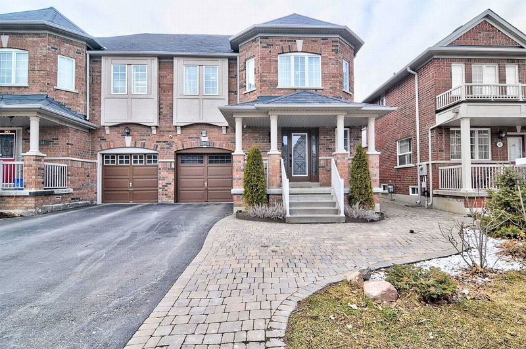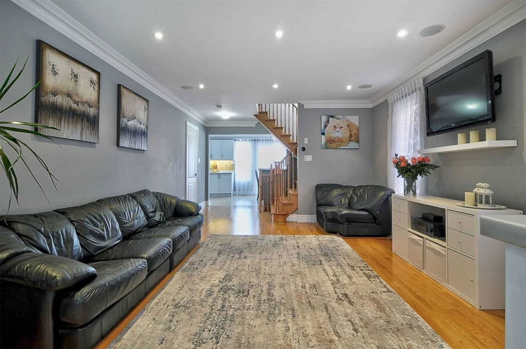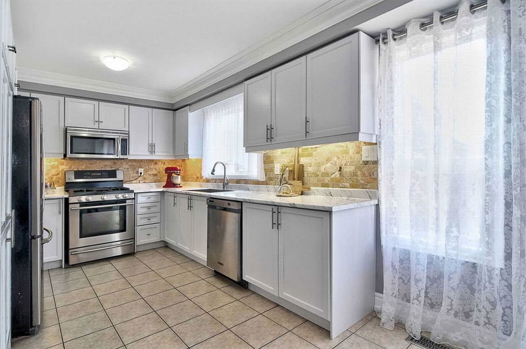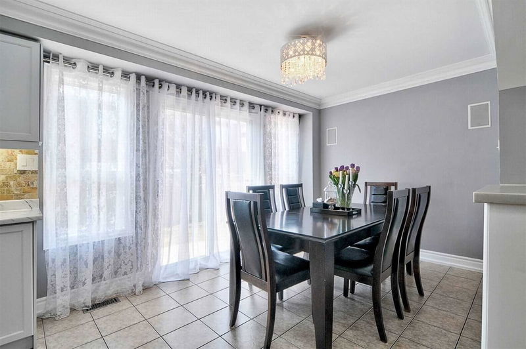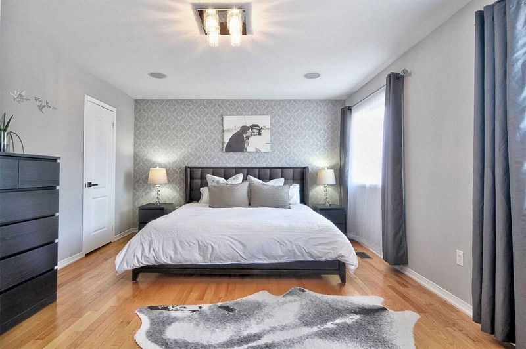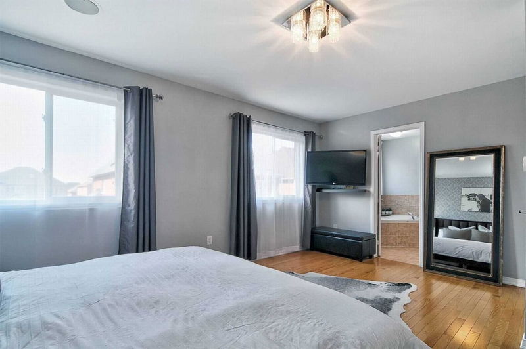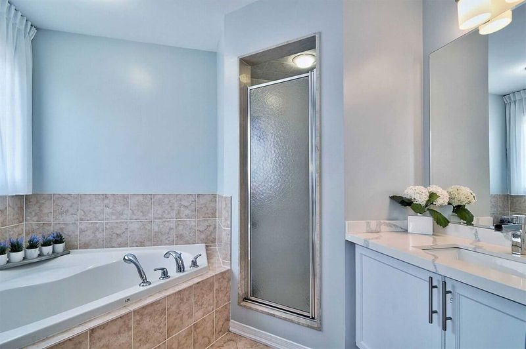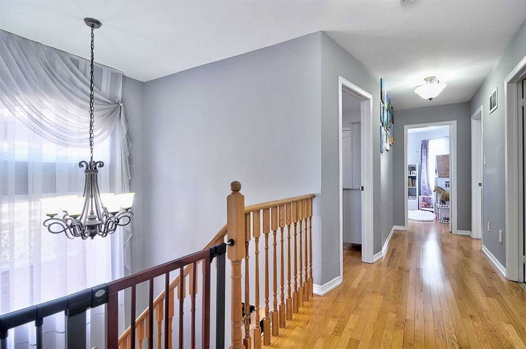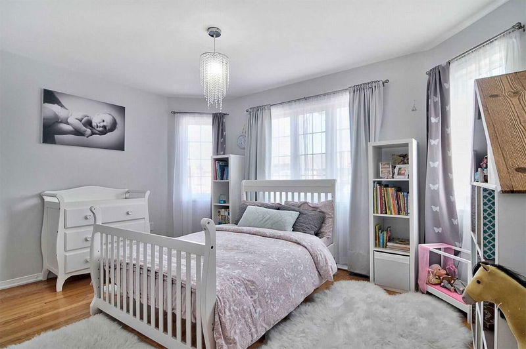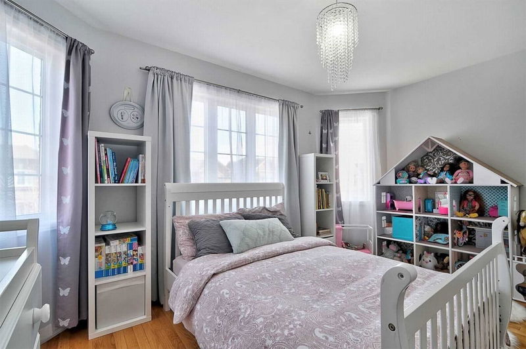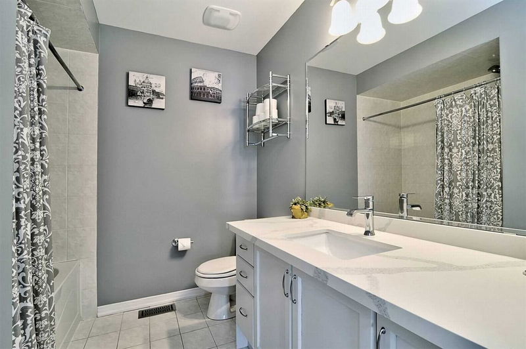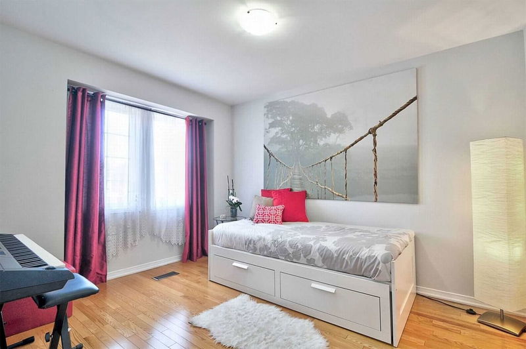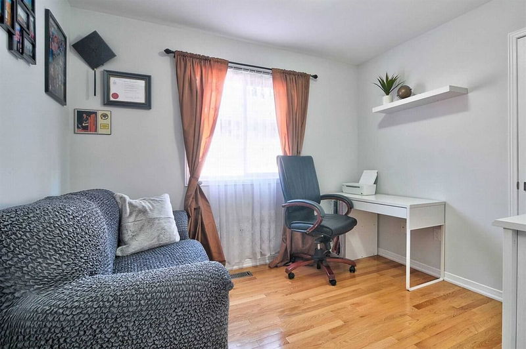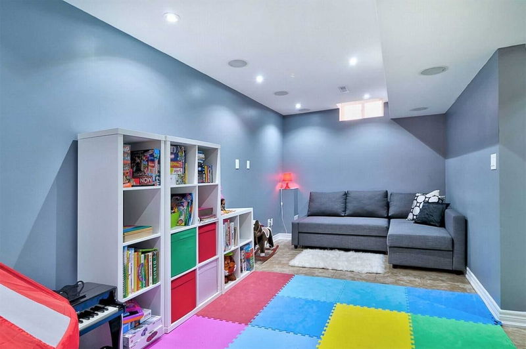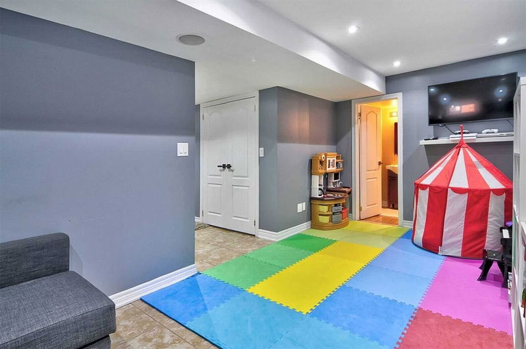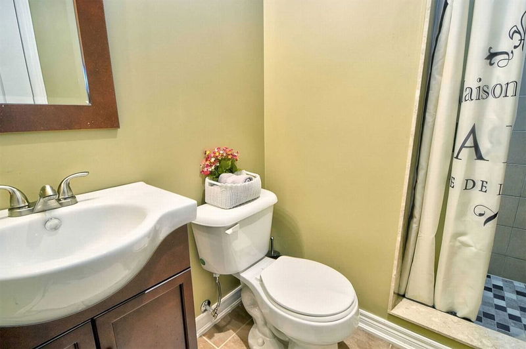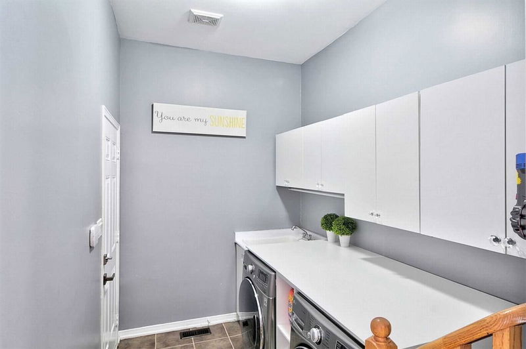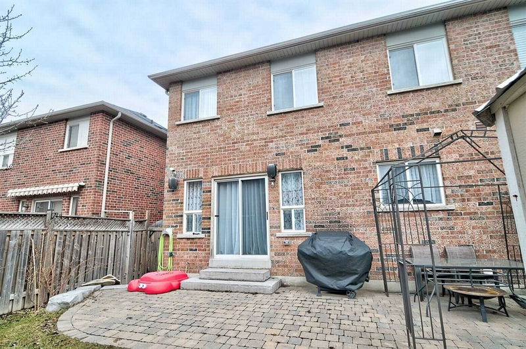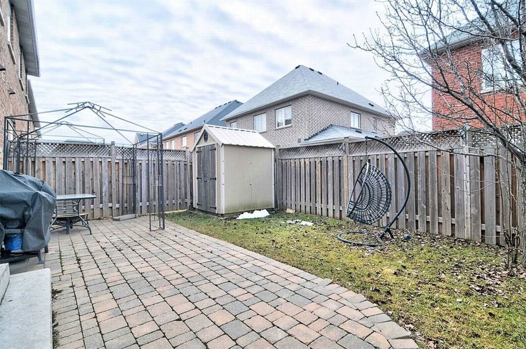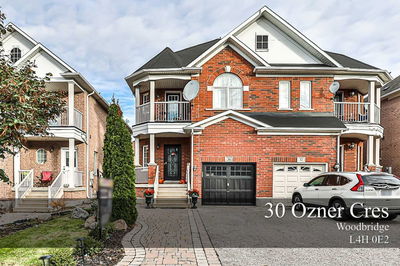This Stunning Appx 2000Sqft 4 Bedrooms, 4 Baths Semi W/Main Flr Laundry Room, Large Master With 5 Pc Ensuite And W/I Closet, Hardwood Floor Through, Pot Lights, Smooth Ceilings, Crown Molding, B/I Speaker Thu Out The House And Backyard. No Sidewalk, Fully Fenced Backyard With Large Interlocked Patio. Gas Bbq Line; Custom Curtain Main Floor, Kitchen, Staircase And Bathroom; Fin Bsmt Incl. Custom Kit, 3-Pc Covering, Custom Closet Organizers, Washer/Dryer, Gdo & 2 Remotes, Central Vac, Garden Shed, Water Heater(Owned)
Property Features
- Date Listed: Friday, February 10, 2023
- City: Vaughan
- Neighborhood: Vellore Village
- Major Intersection: Western Road/Rutherford
- Full Address: 36 Rosario Drive, Vaughan, L4H 3K9, Ontario, Canada
- Living Room: Hardwood Floor, Crown Moulding, Combined W/Dining
- Kitchen: Ceramic Floor, Eat-In Kitchen, Backsplash
- Family Room: Ceramic Floor, Combined W/Rec, Window
- Kitchen: Ceramic Floor, Pot Lights, Window
- Listing Brokerage: Regal Realty Point, Brokerage - Disclaimer: The information contained in this listing has not been verified by Regal Realty Point, Brokerage and should be verified by the buyer.

