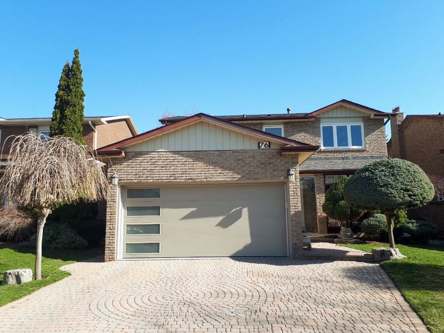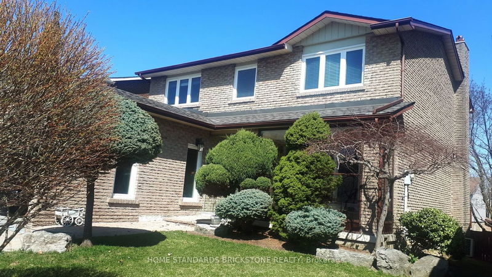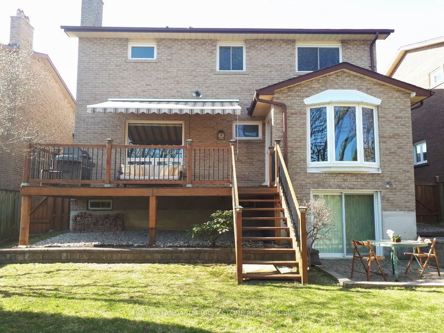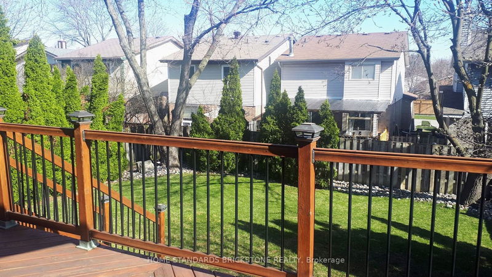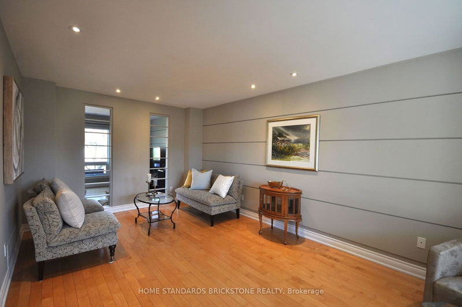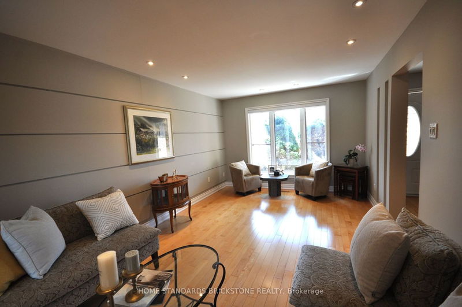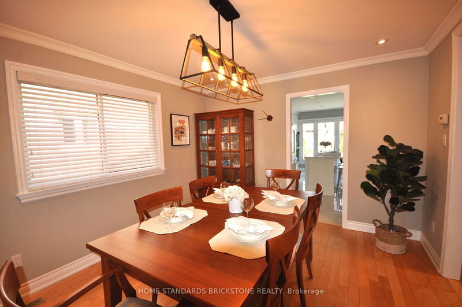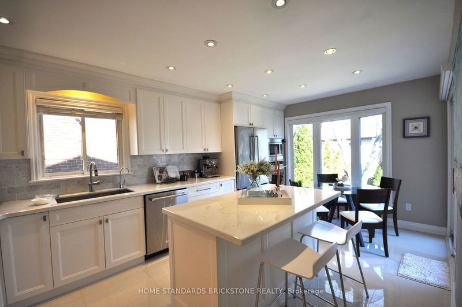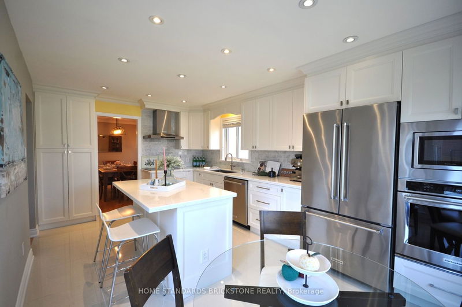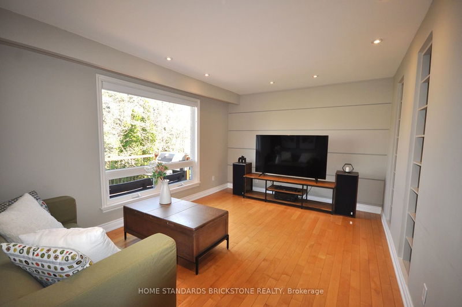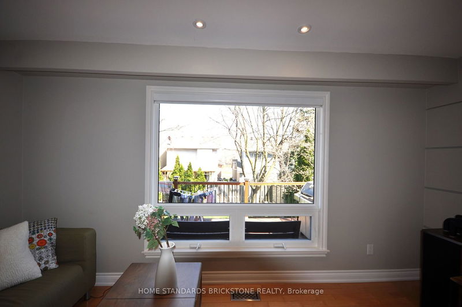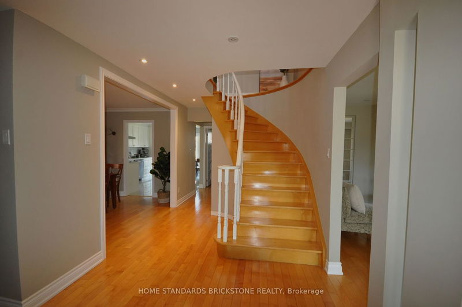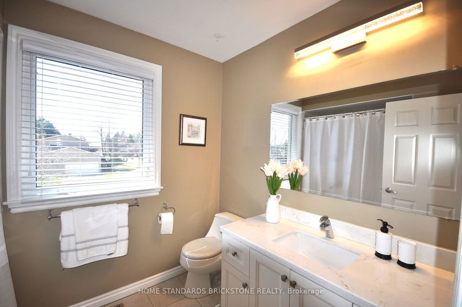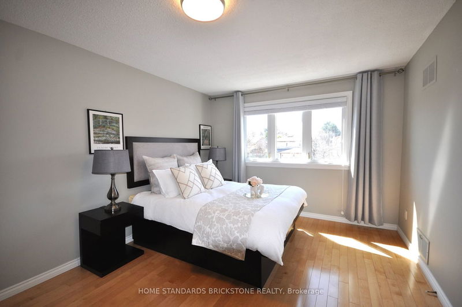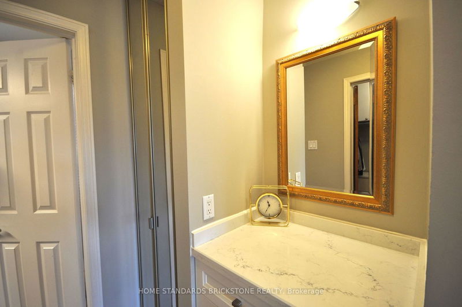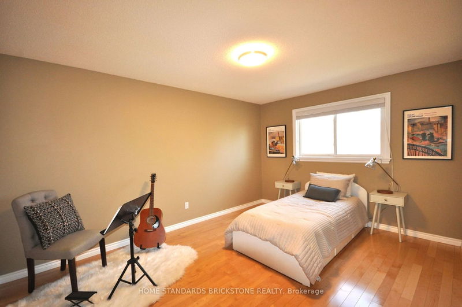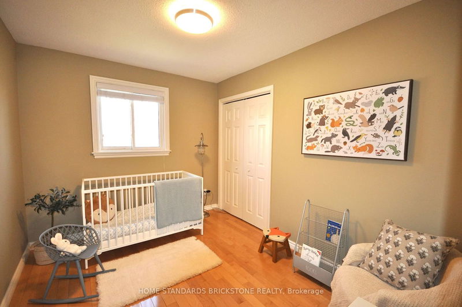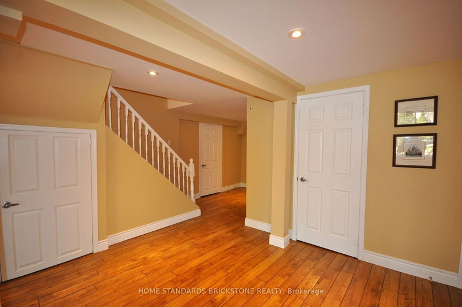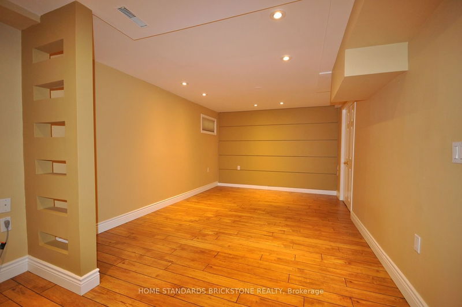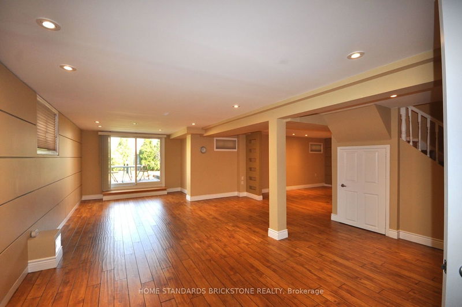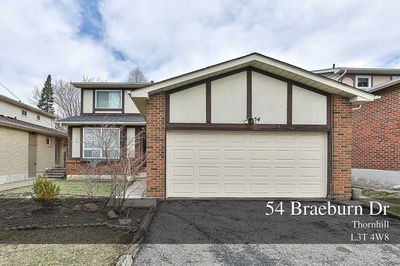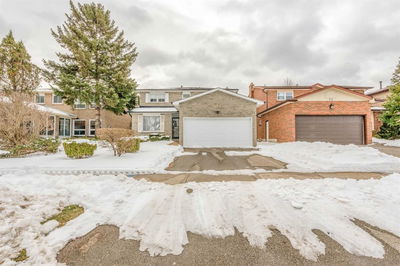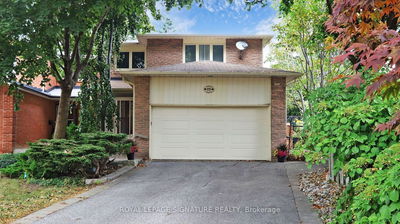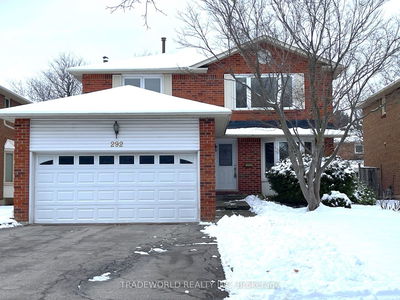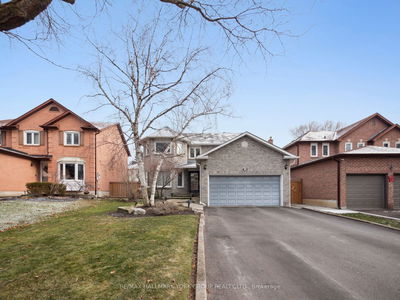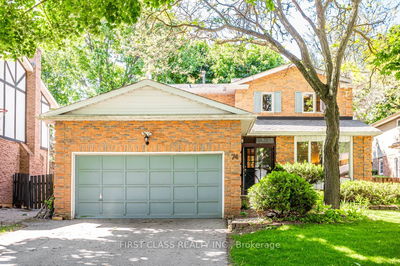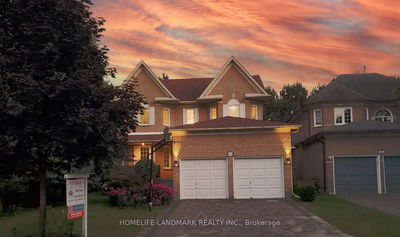Meticulously Maintained, Sun-Filled From Lots Of Large Windows, Welcoming Enclosed Porch W/ Quality Glass Door, Updated Modern Kitchen, Smooth Ceilings & Pot Lights On Main Level, Circular Staircase To 2nd Level, Paneled Walls In Living & Family/ Basement, Bay Window In Living & Kitchen, Picture Window In Family, Spacious Open Concept Basement W/ Walkout To Patio, Large Deck Overlooking Garden Under Awning, Well Cared Garden, Interlocking Driveway/Patio
Property Features
- Date Listed: Thursday, April 13, 2023
- City: Markham
- Neighborhood: Aileen-Willowbrook
- Major Intersection: Bayview/John
- Living Room: Hardwood Floor, Bay Window, Pot Lights
- Kitchen: Porcelain Floor, Centre Island, Bay Window
- Family Room: Hardwood Floor, Picture Window, Pot Lights
- Listing Brokerage: Home Standards Brickstone Realty - Disclaimer: The information contained in this listing has not been verified by Home Standards Brickstone Realty and should be verified by the buyer.

