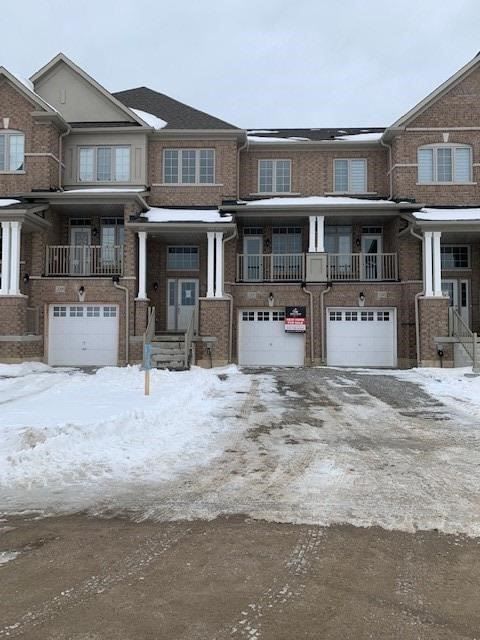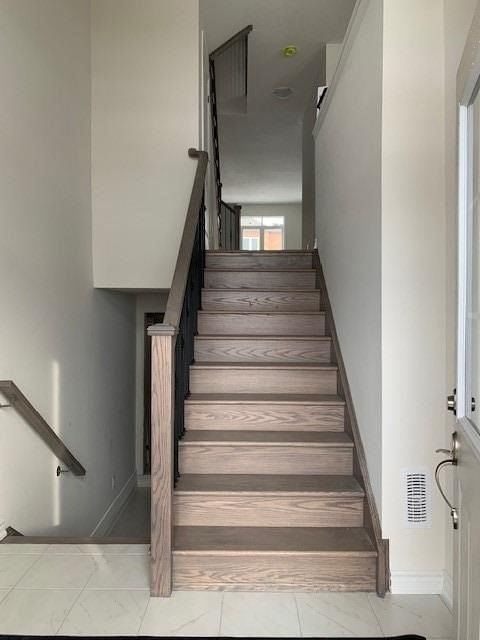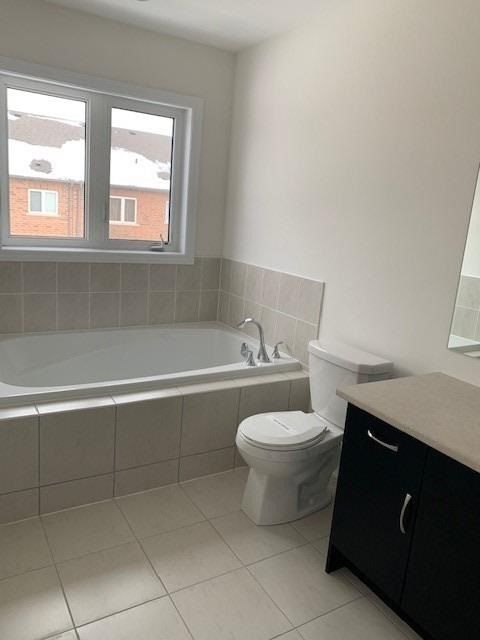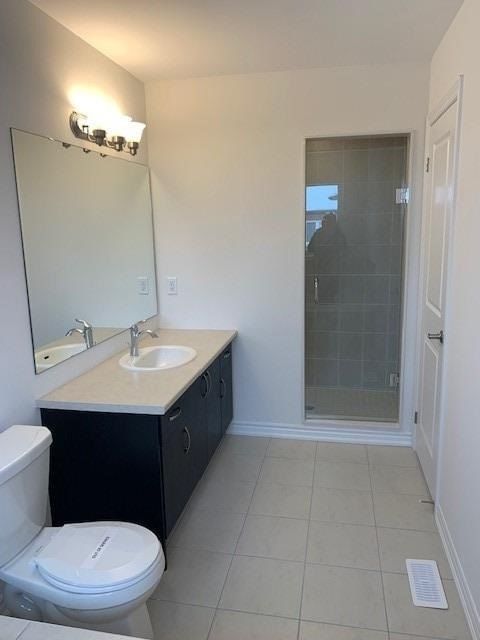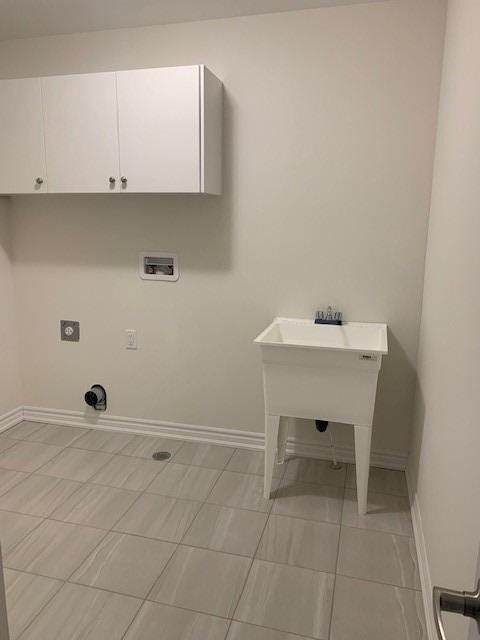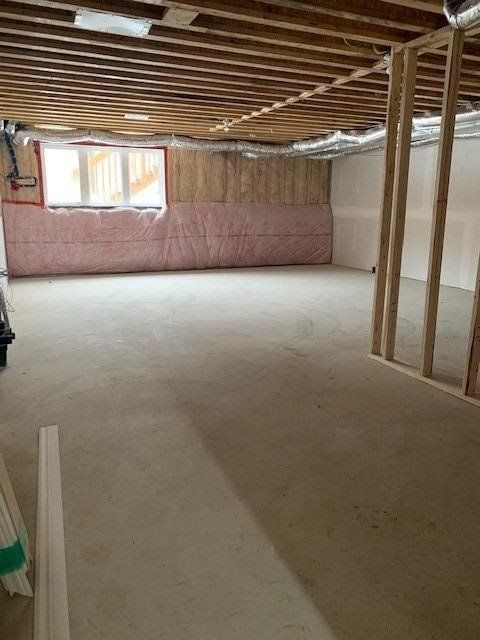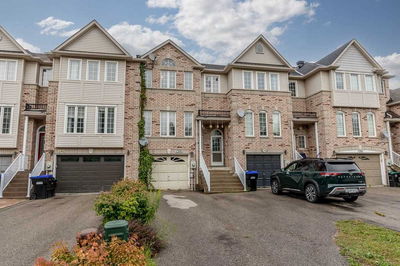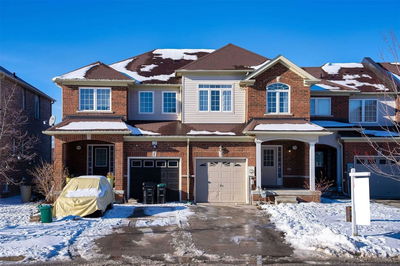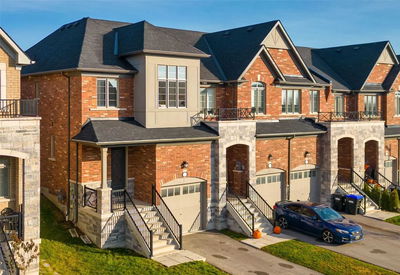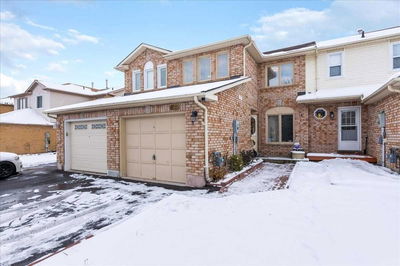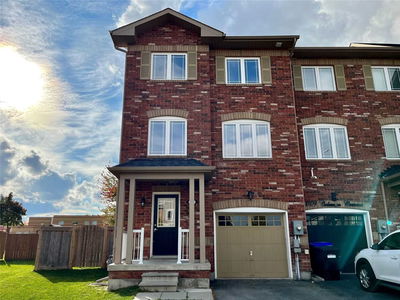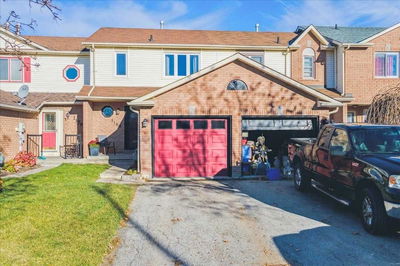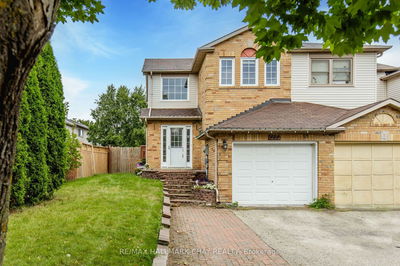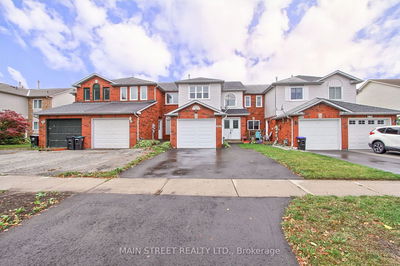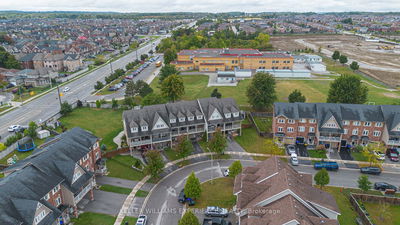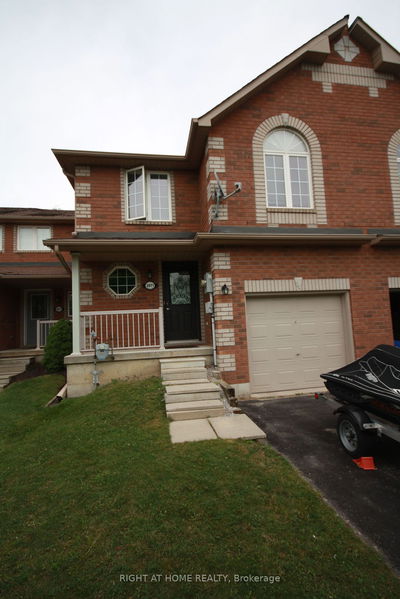New, All Brick Town Home Over 2100 Sq Ft. Open Concept Floor Plan Great For Entertaining. Kitchen With Centre Island, Garden Door To Deck, & Servery Connected To Formal Dining Room. Hardwood Stairs & Wrought Iron Railing Lead To Second Floor With 3 Good Sized Bdrms & Conveniently Located Laundry Room. Primary Bdrm Has His & Hers Closets & 4 Piece Ens. Lookout Bsmt Is Unfinished & Awaits Your Designer Touch. Lwr Level Provides Direct Access To Garage.
Property Features
- Date Listed: Monday, February 13, 2023
- City: Innisfil
- Neighborhood: Alcona
- Full Address: 2207 Grainger Loop N/A, Innisfil, L9S 0N1, Ontario, Canada
- Kitchen: Ceramic Floor, Ceramic Back Splash, Centre Island
- Listing Brokerage: Spectrum Realty Services Inc., Brokerage - Disclaimer: The information contained in this listing has not been verified by Spectrum Realty Services Inc., Brokerage and should be verified by the buyer.

