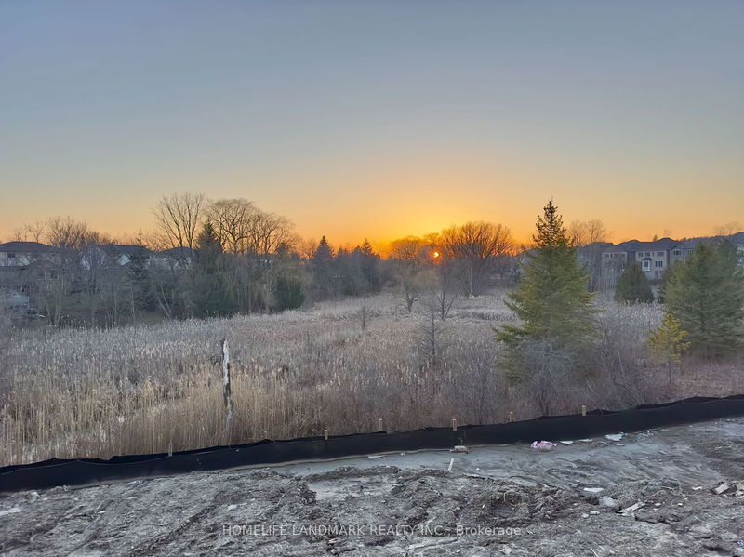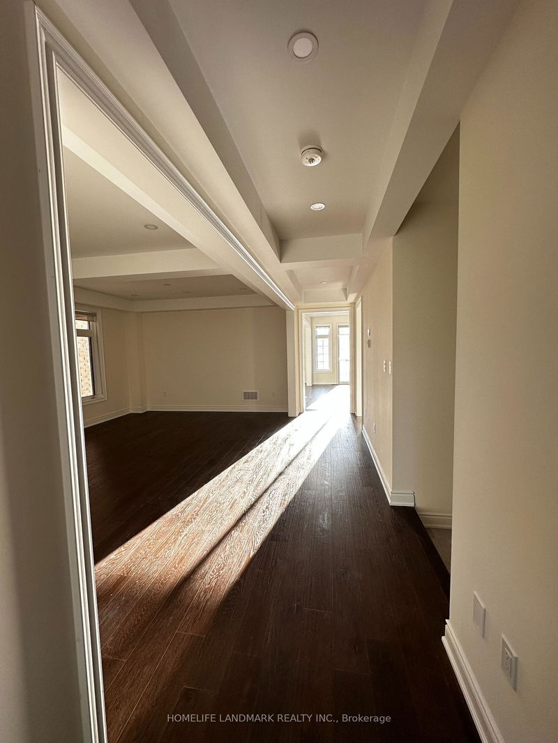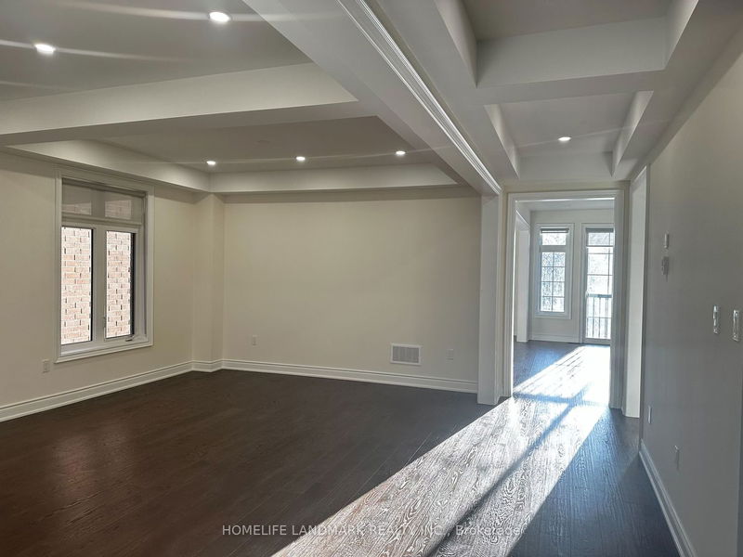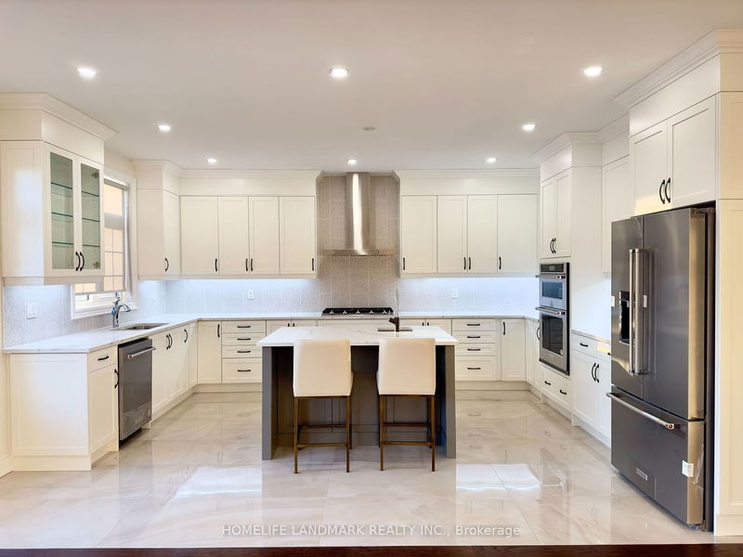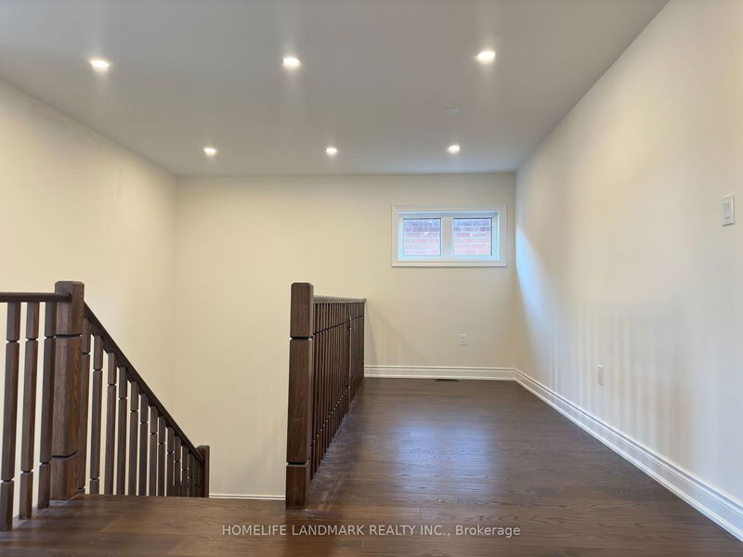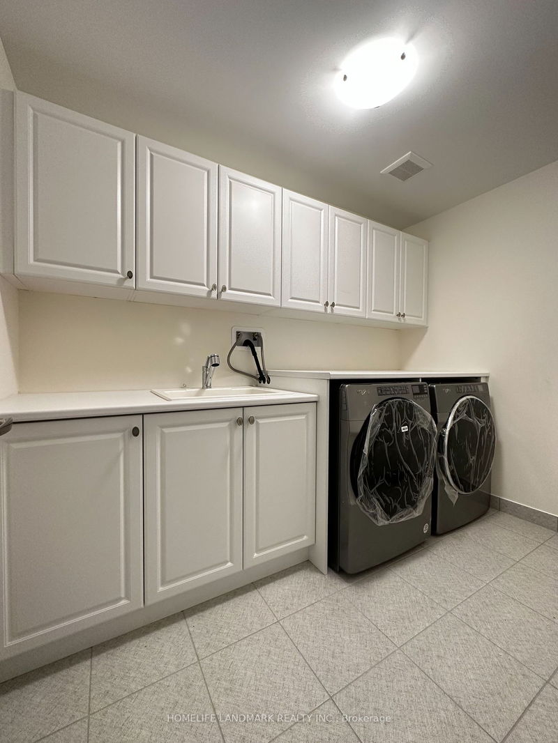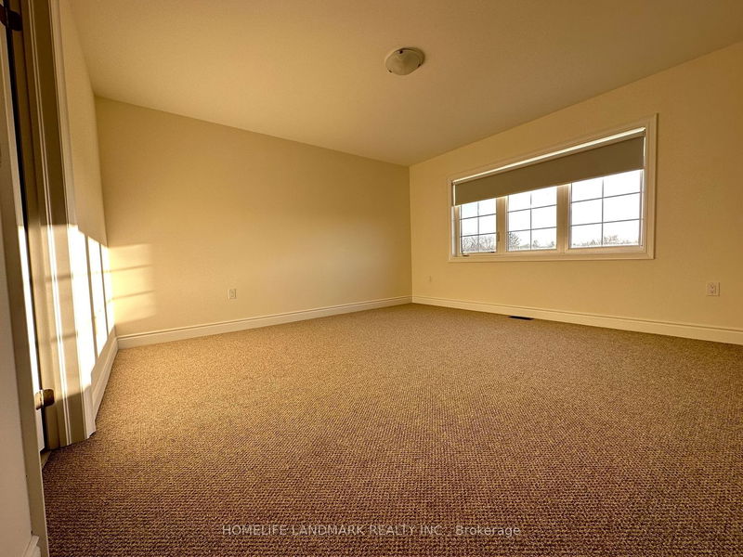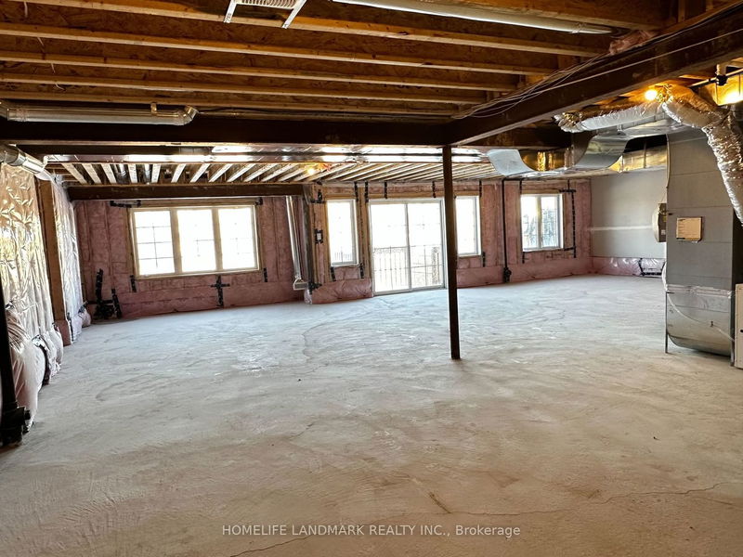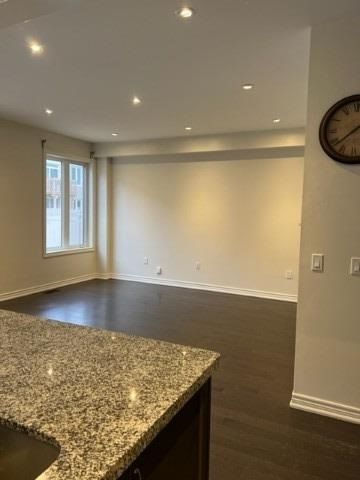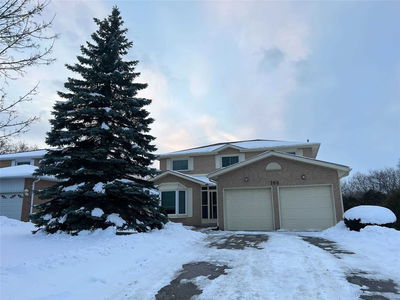Brand New Luxury 3 Garage Detached Back Onto Ravine. Cul-De-Sac. 2 Tones Upgrade Kichen. Chimney Hood Fan. Backsplash. Quartz Coutertops. Servery Room. Storage. Lots Of Potlights. Upgraded Fireplace. Hardwood Foor In 1st Floor And 2nd Floor Hallway.
Property Features
- Date Listed: Thursday, April 13, 2023
- City: East Gwillimbury
- Neighborhood: Holland Landing
- Major Intersection: Yonge / Mt Albert
- Living Room: Hardwood Floor, Pot Lights, Combined W/Dining
- Family Room: Hardwood Floor, Fireplace, Pot Lights
- Kitchen: Quartz Counter, B/I Appliances, Backsplash
- Listing Brokerage: Homelife Landmark Realty Inc. - Disclaimer: The information contained in this listing has not been verified by Homelife Landmark Realty Inc. and should be verified by the buyer.


