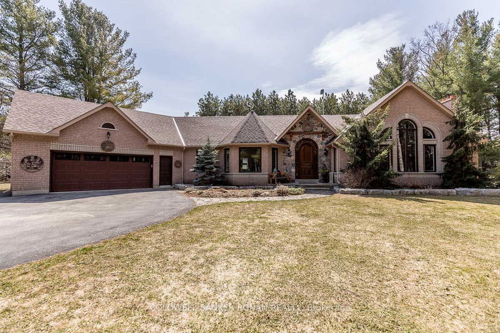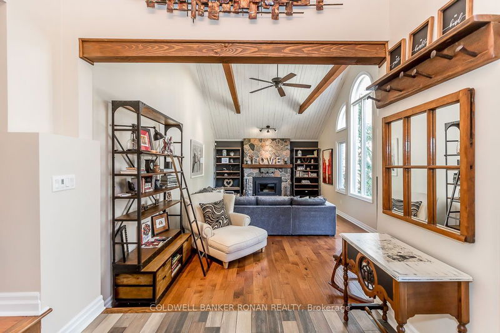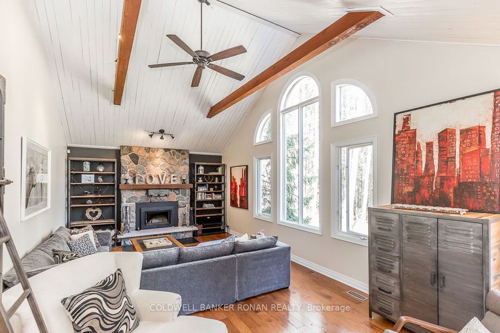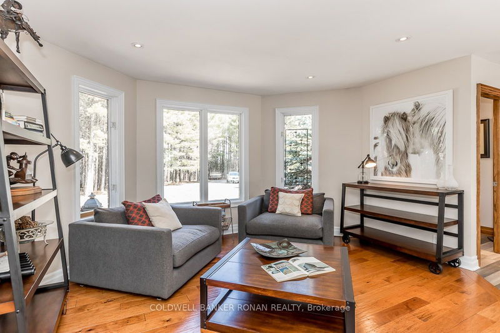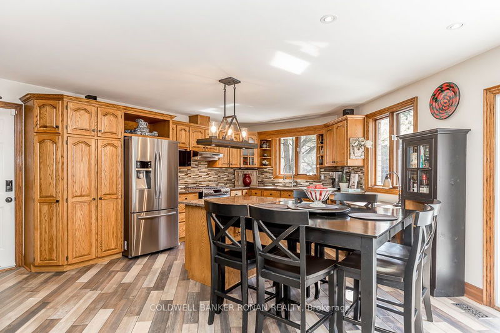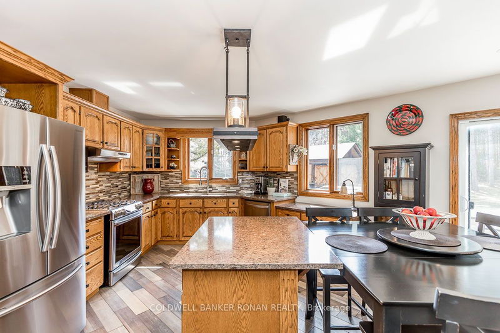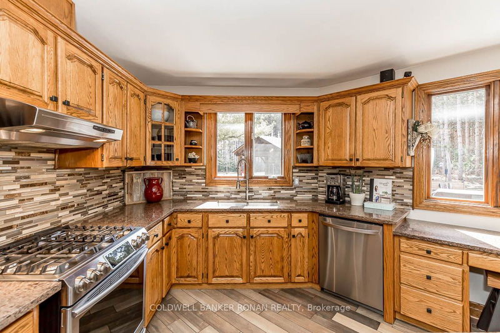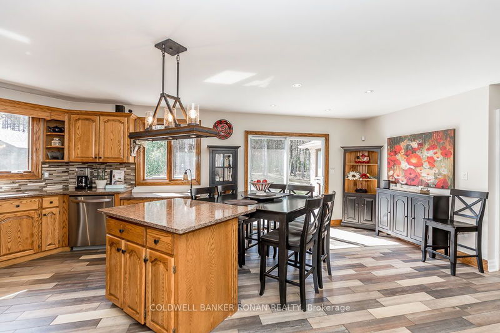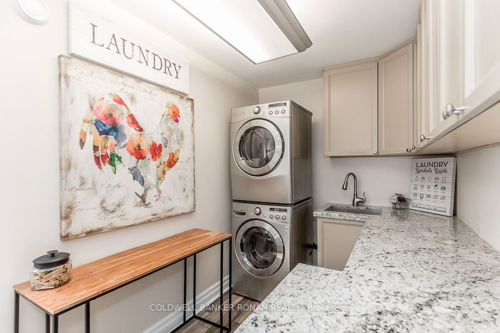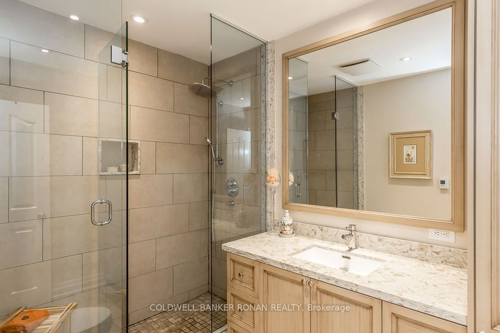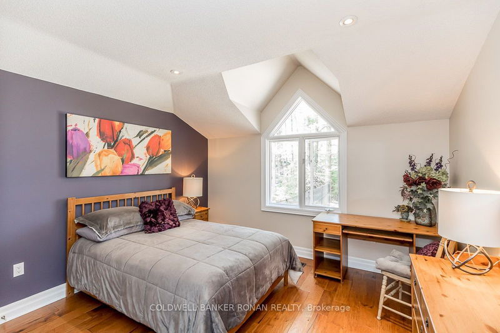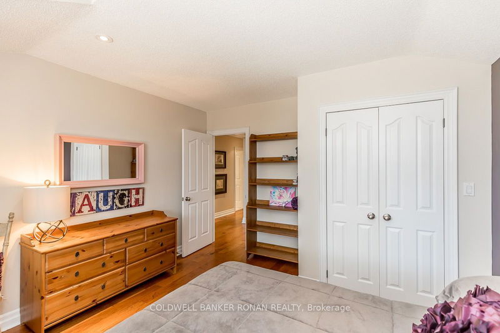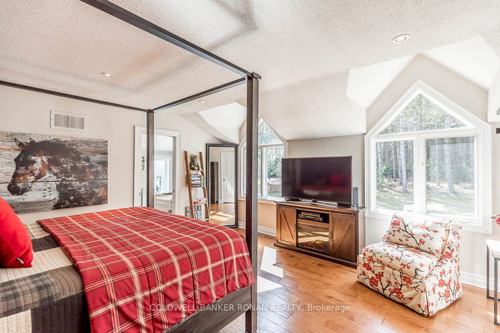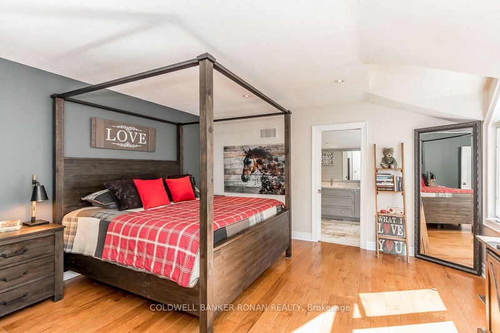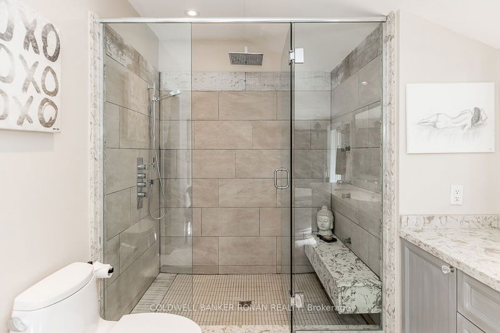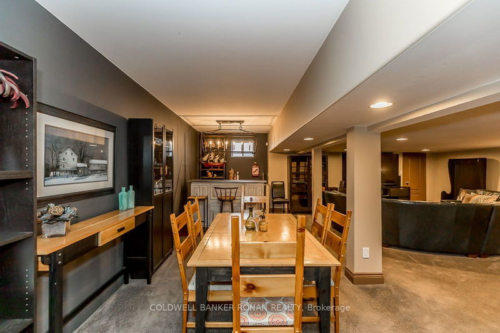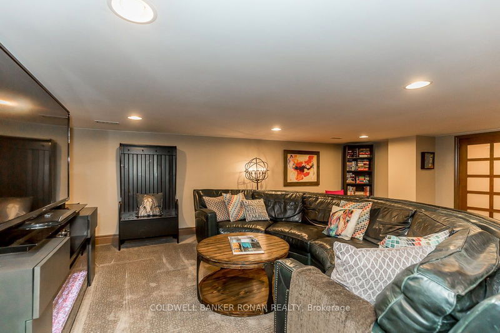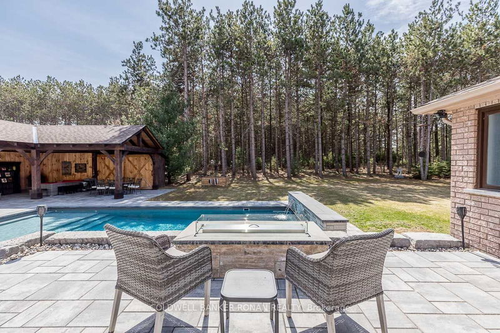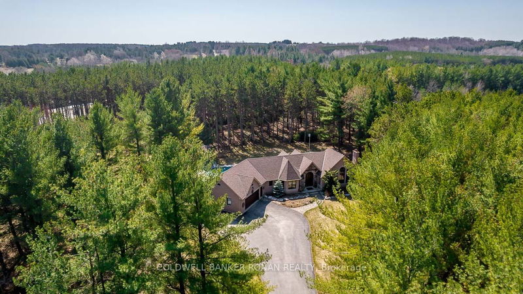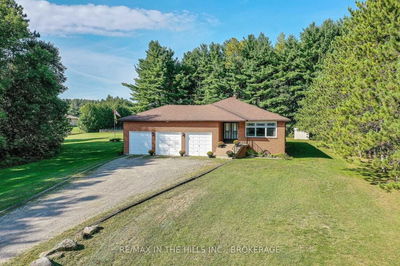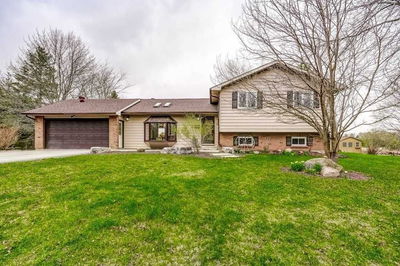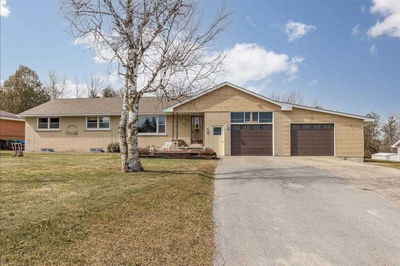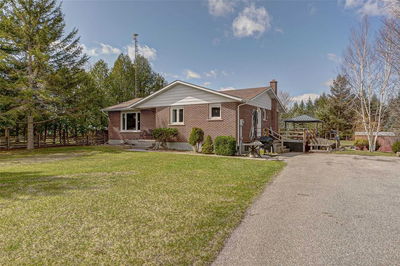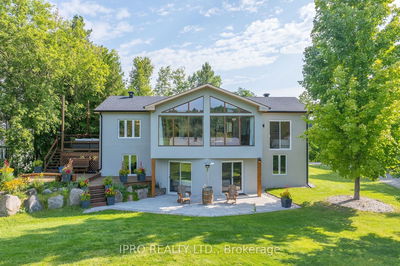Enjoy Privacy At This Lifestyle Property Set Amongst Rolling Hills Of The Hockley Valley. Wind Through The Trees On A Paved Drive That Opens Up To This Beautiful Stone And Brick Bungalow. The Flowing Floorplan Offers Eat In Kitchen With Walkout To Extensive Hard Scapes Including Gorgeous Pool, Hot Tub, Water And Fire Features And Timber Frame Cabana. Back Inside The Main Floor Also Offers A Living/Dining Area, A Bright And Spacious Great Room W/Wood Burning Fireplace With Exceptional Stone Work Floor To Ceiling, 3+1 Bedrooms, 4 Bathrooms All Remodeled With Designer Finishing's. Mostly Finished Lower Level Rec Room & Wet Bar Perfect For Entertaining In The Off Season. 4th Bedroom, Home Gym, Office And Storage Space And Walk Up To The Garage Are Bonuses Of This Space. Large Area Of Yard Fenced With Smaller Area Inside Perfect For Dog Run, Chicken Coop Or Vegetable Garden. Fibre Internet And Cable Available.
Property Features
- Date Listed: Friday, April 14, 2023
- Virtual Tour: View Virtual Tour for 9275 10th Sideroad
- City: Adjala-Tosorontio
- Neighborhood: Rural Adjala-Tosorontio
- Major Intersection: Mono-Adjala Townline-10th Sdrd
- Full Address: 9275 10th Sideroad, Adjala-Tosorontio, L9W 2Z2, Ontario, Canada
- Kitchen: Tile Floor, Backsplash, Breakfast Bar
- Living Room: Hardwood Floor, Pot Lights, Bay Window
- Family Room: Fireplace, Cathedral Ceiling, Hardwood Floor
- Listing Brokerage: Coldwell Banker Ronan Realty - Disclaimer: The information contained in this listing has not been verified by Coldwell Banker Ronan Realty and should be verified by the buyer.

