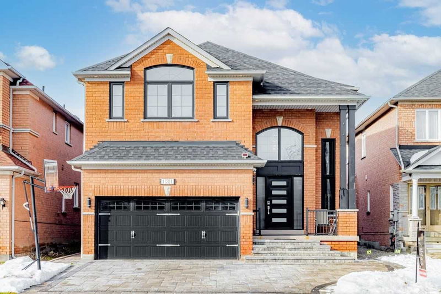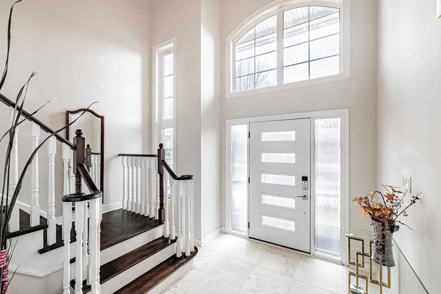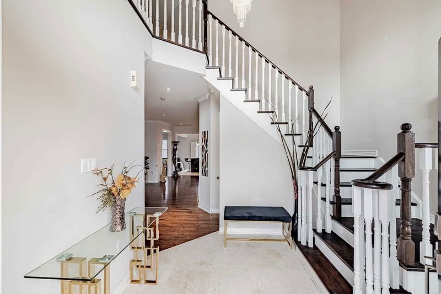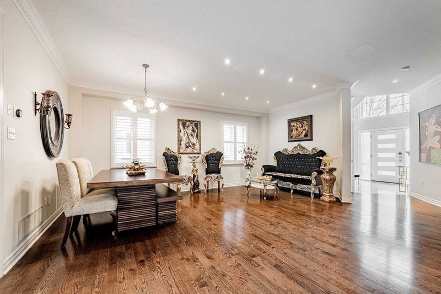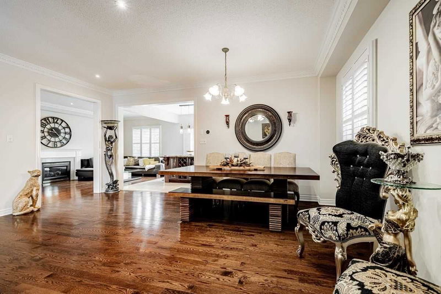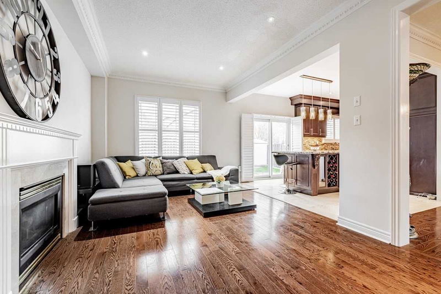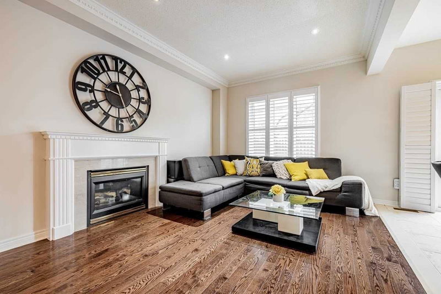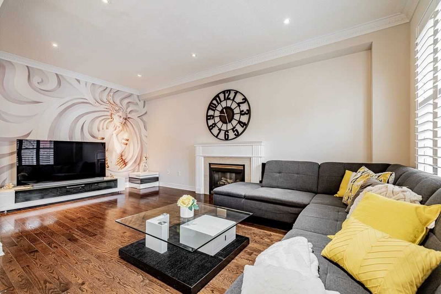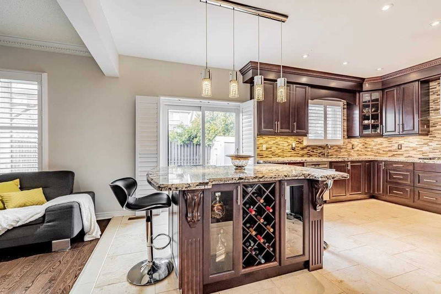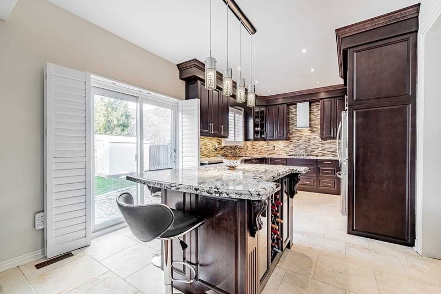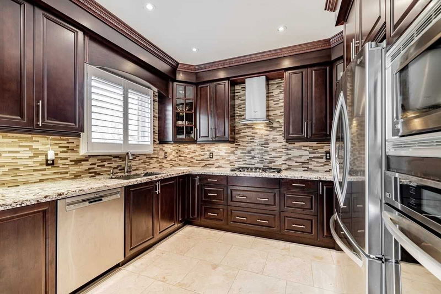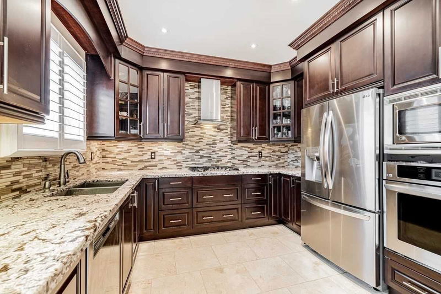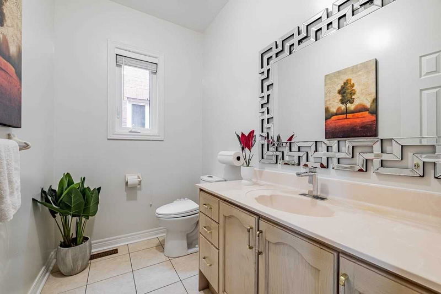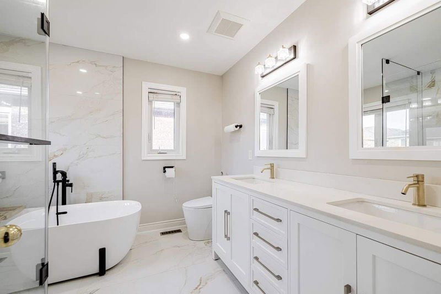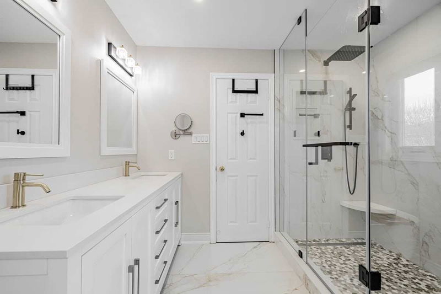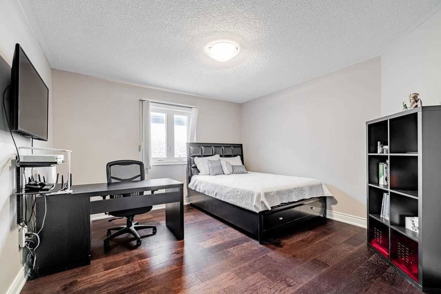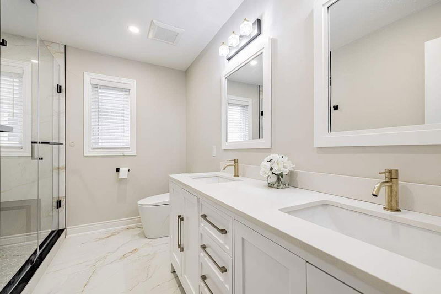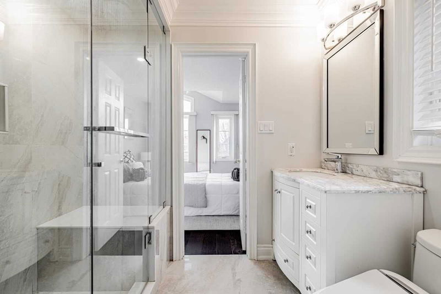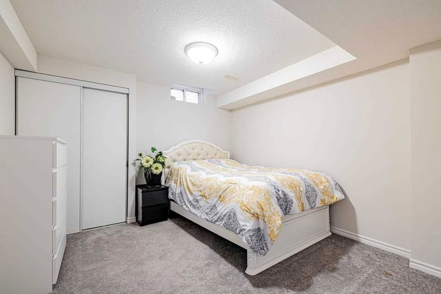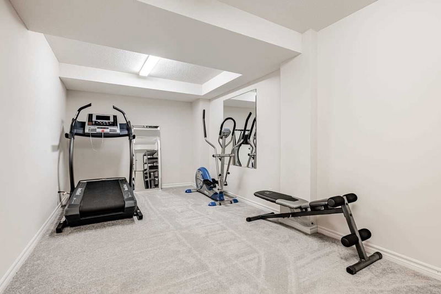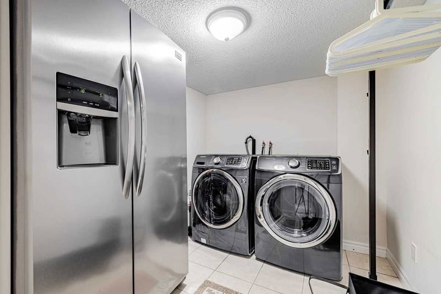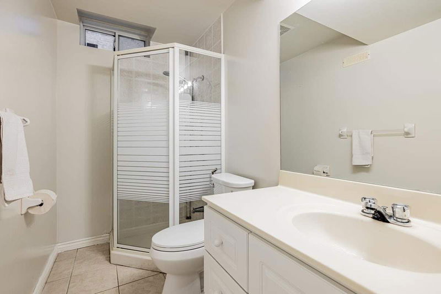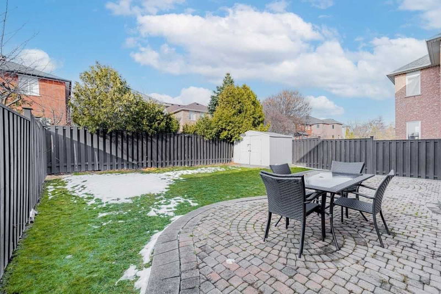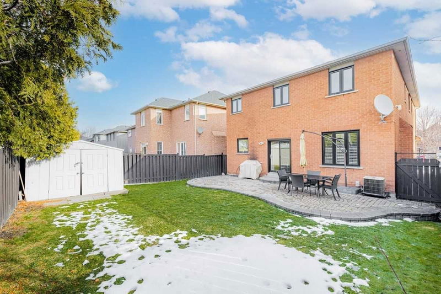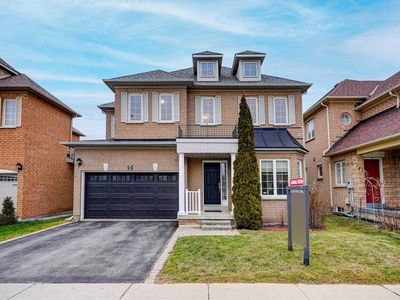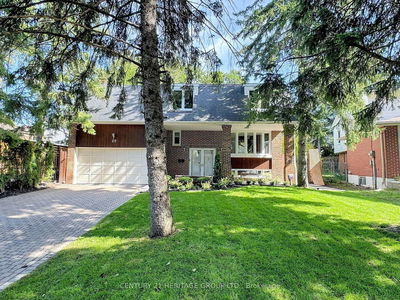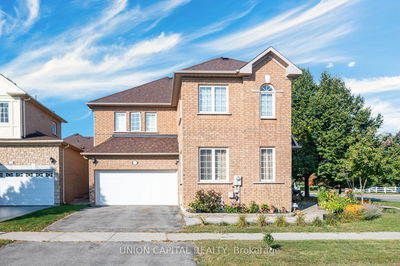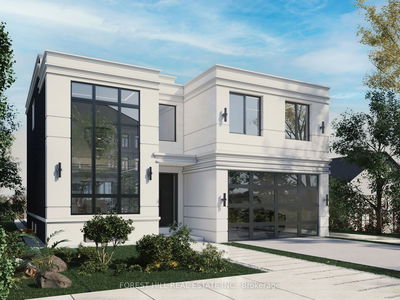Spacious Fully Updated House, A Brilliant Open Concept Layout, 2750 Sqft, Triple Glazed Windows (2018), Roof (2017), Ent Door (2018), Interlock (2019), Three Custom Bathrooms On 2nd F (2022), New Hardwood On 2nd F (2022), Brandnew Fridge (2023), Close To Multiple Shopping Centres, Schools, Park, Restaurant, And Easy Access To Hwy 7, 407.
Property Features
- Date Listed: Tuesday, February 14, 2023
- Virtual Tour: View Virtual Tour for 131 Silver Linden Drive
- City: Richmond Hill
- Neighborhood: Langstaff
- Major Intersection: Yonge/Bantry
- Full Address: 131 Silver Linden Drive, Richmond Hill, L4B 3T2, Ontario, Canada
- Living Room: Hardwood Floor, California Shutters, Combined W/Dining
- Family Room: Hardwood Floor, Marble Fireplace, Open Concept
- Kitchen: Marble Floor, Granite Counter, Ceramic Back Splash
- Listing Brokerage: Homelife Frontier Realty Inc., Brokerage - Disclaimer: The information contained in this listing has not been verified by Homelife Frontier Realty Inc., Brokerage and should be verified by the buyer.

