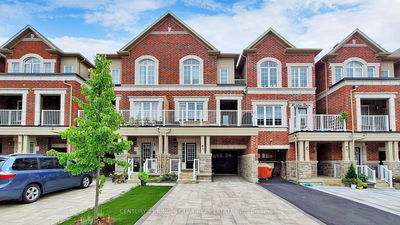Located In The Highly Demanded Richlands Community. Approx 2,700Sqft. Large Rec. Rm On G/Floor W/Door Installed (Can Be The 4th Bdrm). Oversize Family Rm W/Fireplace. Min. To 404, School, Park & Costco Etc. Upgrades Include Smooth Ceiling On Upper Hall, Foyer, Rec Room & Bedrooms, Wrought Iron Picket On Stairs, Upgraded Hardwood On Bedrooms, Kitchen & Hallway. Tier 2 & 3 Floor Tile On Bathrooms, Floor & Foyer. Kitchen's Backsplash & Quartz Countertop W/Edge Profile 1.5" Fenced. Backyard With Interlocks Installed.
Property Features
- Date Listed: Tuesday, February 14, 2023
- City: Richmond Hill
- Neighborhood: Rural Richmond Hill
- Major Intersection: Elgin Mills/Leslie & 404
- Full Address: 44 Bawden Drive, Richmond Hill, L4S 0H3, Ontario, Canada
- Kitchen: Hardwood Floor, Quartz Counter
- Family Room: Hardwood Floor, Fireplace
- Listing Brokerage: Homelife Broadway Realty Inc., Brokerage - Disclaimer: The information contained in this listing has not been verified by Homelife Broadway Realty Inc., Brokerage and should be verified by the buyer.


















