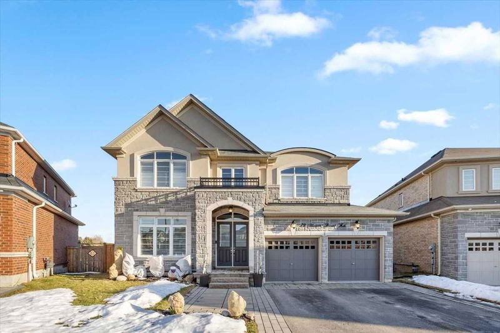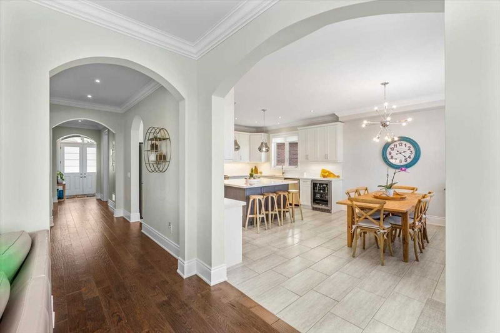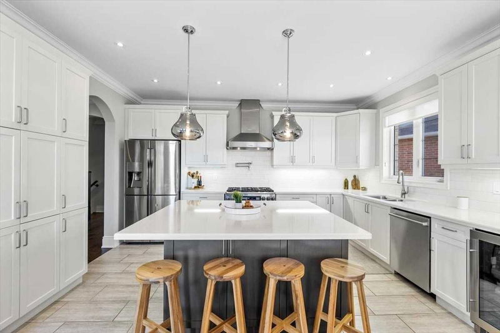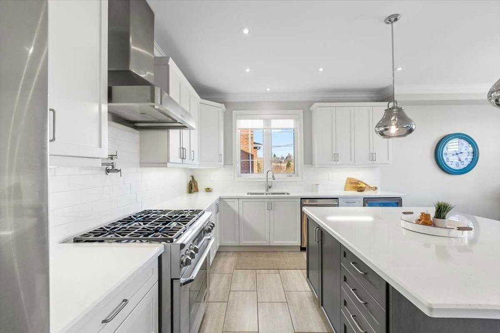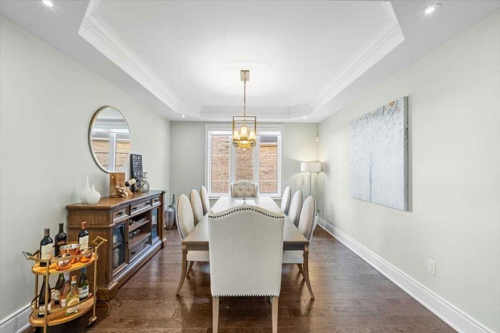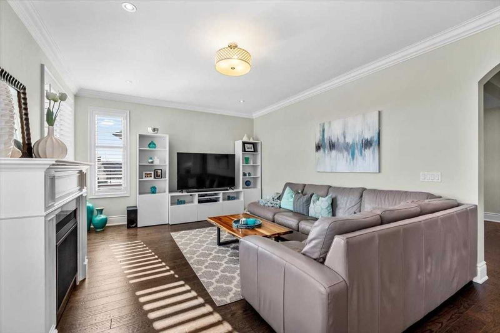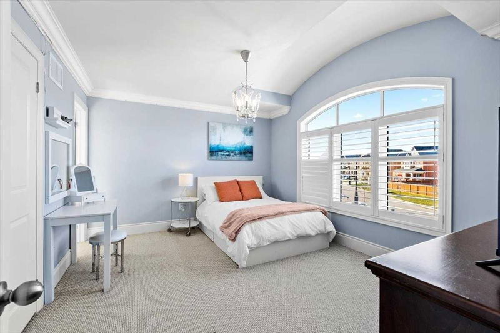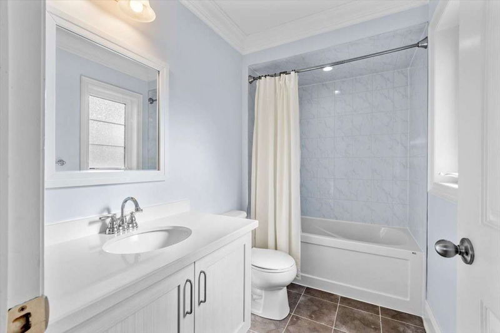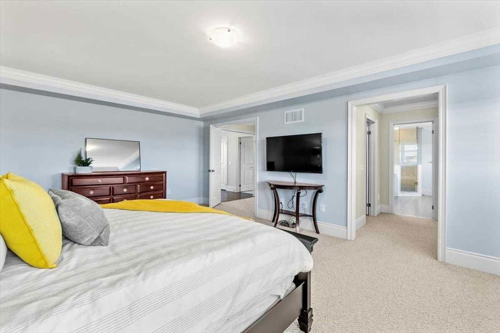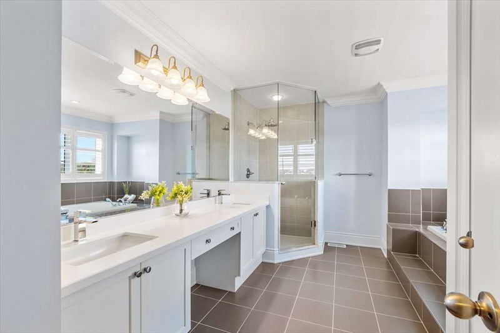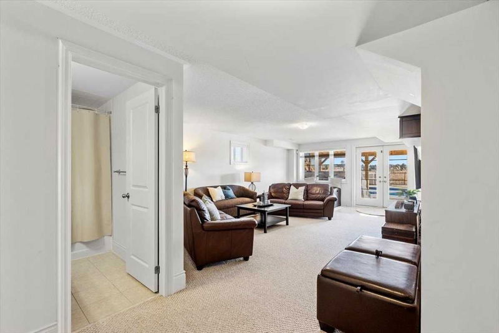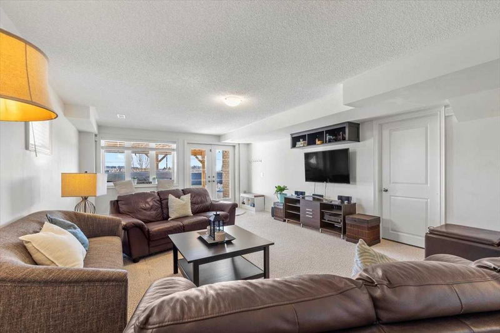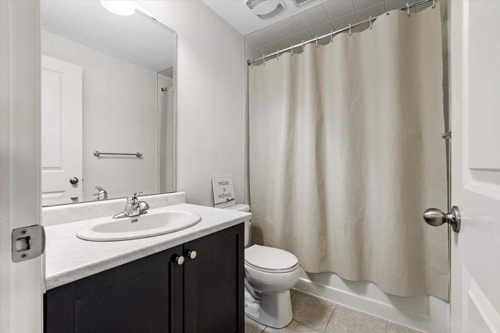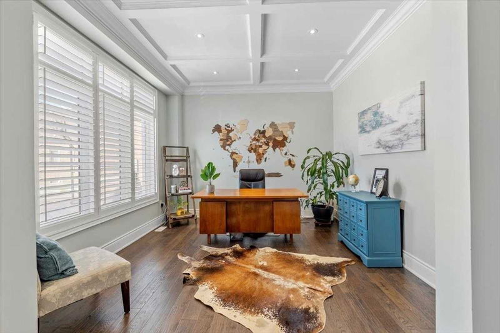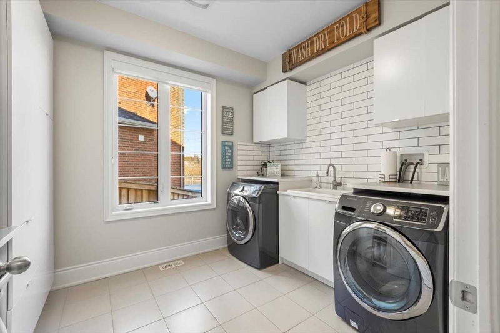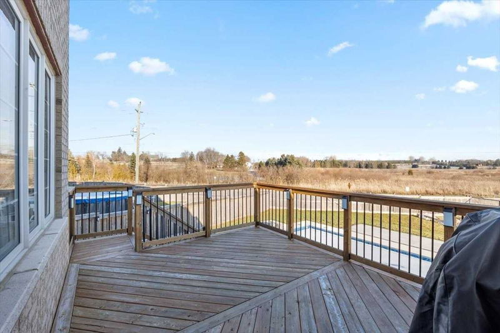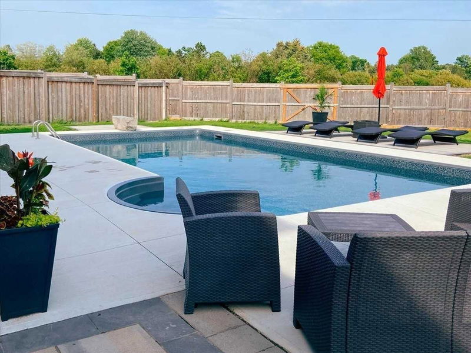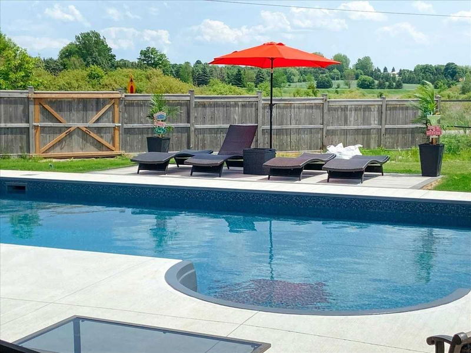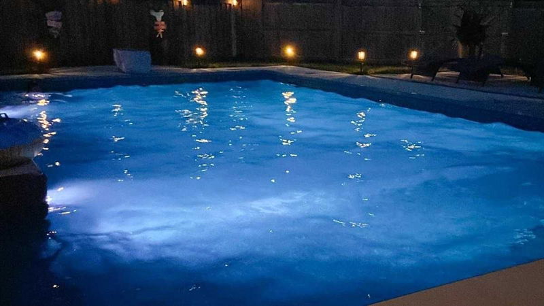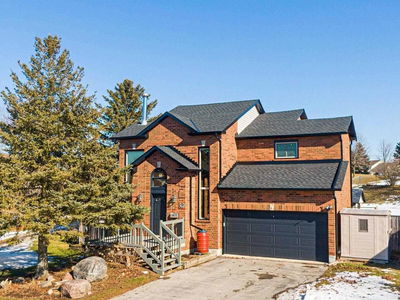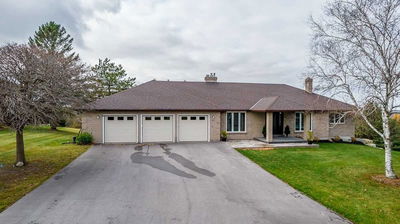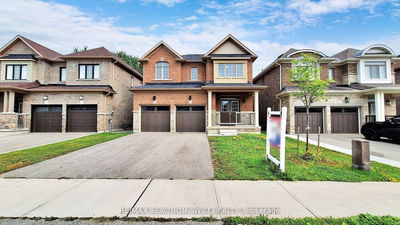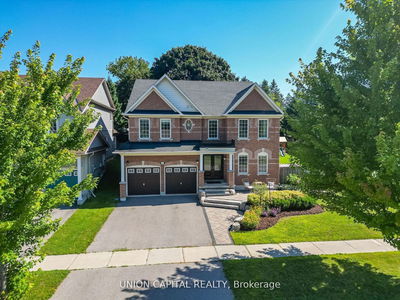A Must See Fully Upgraded Spacious 4 Bdrm Home Perfect For A Growing Family With 3300 Sq Ft Of Living Space Plus A Partially Finished Wo Basement With A Washroom . Over $100K In Interior Upgrades With A Fully Upgraded Chef Kitchen. Quartz Countertop, Maple Cabinets, Large Island Perfect For Entertaining. Chef's Desk, Beverage Fridge, 36 Inch Dual Fuel Range, Ss Chimney Hood With A Wall Mounted Pot Filler Tap, 7.5 Inch Baseboards, 3.25 Inch Window Casings And Crown Molding Throughout. Hand Scraped Hardwood On The Main Floor And Upstairs Hallway, Upgraded Porcelain Tile. Custom Laundry Room On Main Floor With Storage Space & Pantry, Plus A Separate Mud Room With Garage Entrance. Over $150K Invested In This Gorgeous S/E Backyard Oasis! 2 Yr Old 16X32 Inground Salt Water Swimming Pool And Partially Finished W/O Basement. Large Wood Custom Deck With Stairs Down Onto A Large Stone Patio With A B/I Stone Fire Pit. Stone And Concrete Surround The Pool With A Custom Stone Tanning Area.
Property Features
- Date Listed: Monday, February 13, 2023
- Virtual Tour: View Virtual Tour for 79 Manor Forest Road
- City: East Gwillimbury
- Neighborhood: Mt Albert
- Full Address: 79 Manor Forest Road, East Gwillimbury, L0G 1M0, Ontario, Canada
- Kitchen: Hardwood Floor, Quartz Counter
- Family Room: Hardwood Floor
- Listing Brokerage: Century 21 Leading Edge Realty Inc., Brokerage - Disclaimer: The information contained in this listing has not been verified by Century 21 Leading Edge Realty Inc., Brokerage and should be verified by the buyer.

