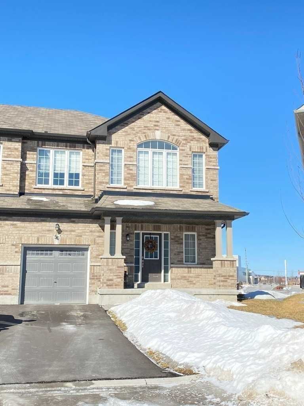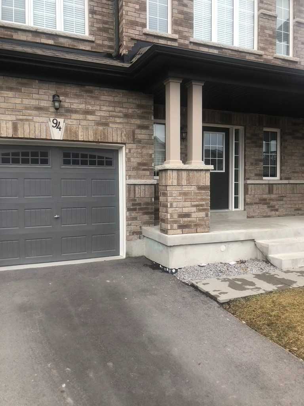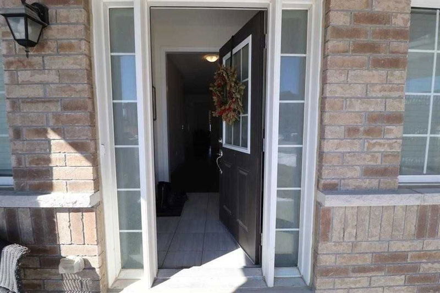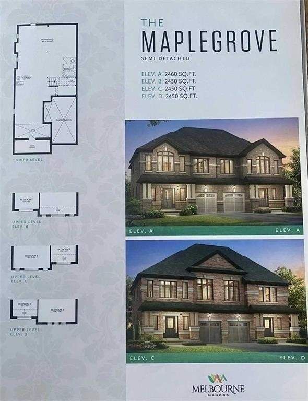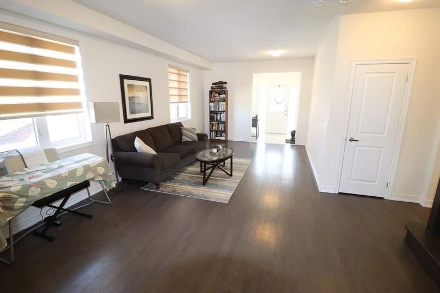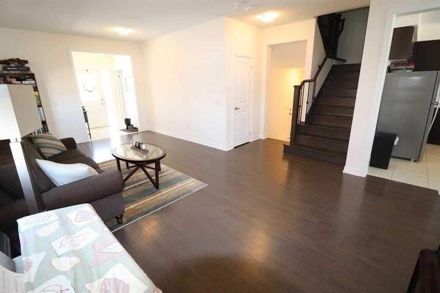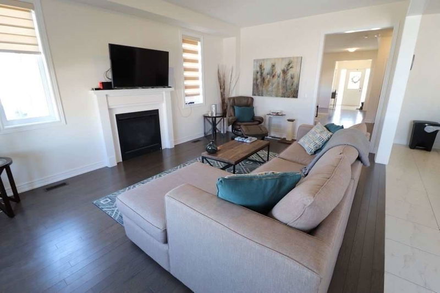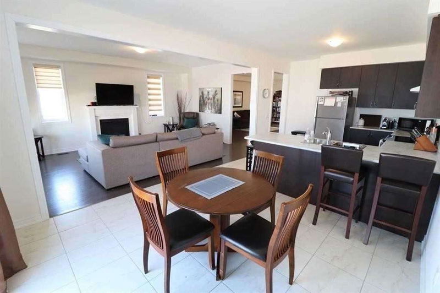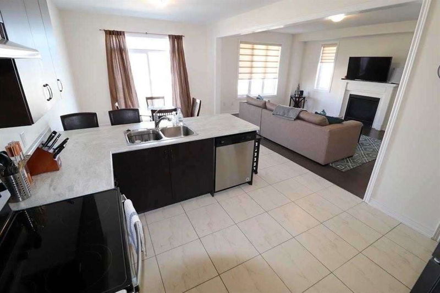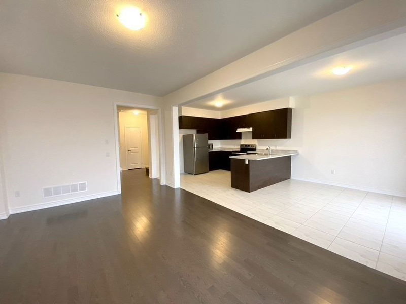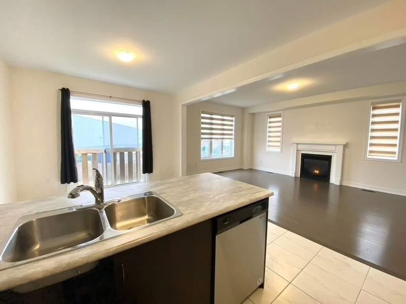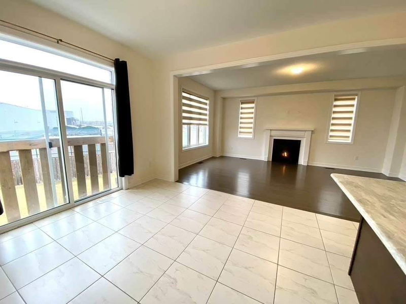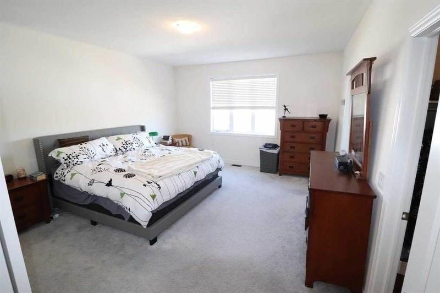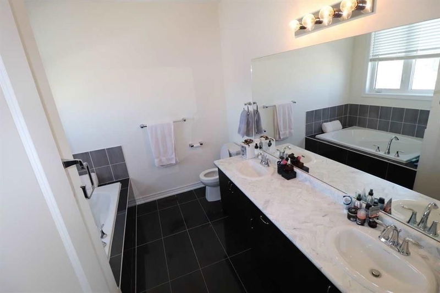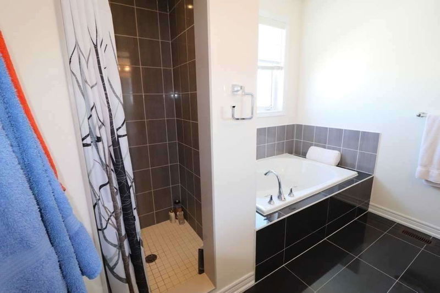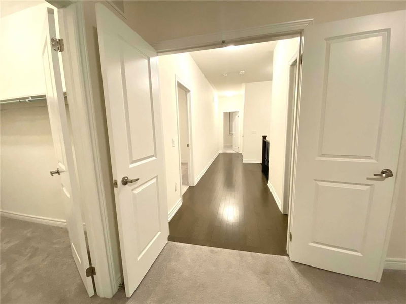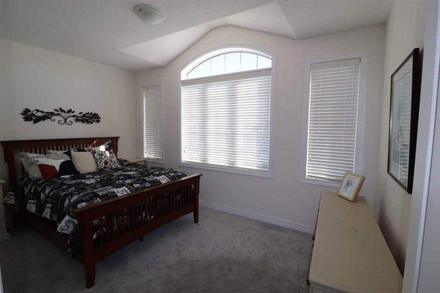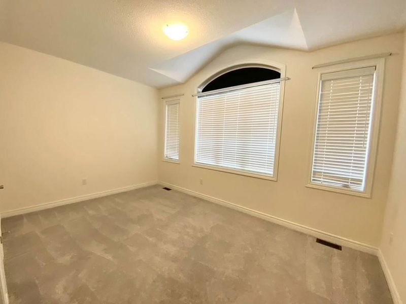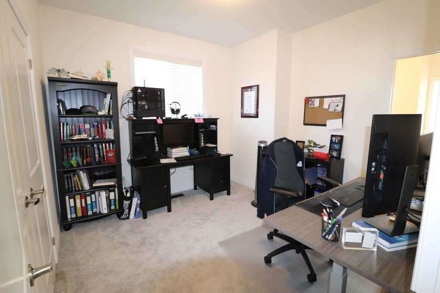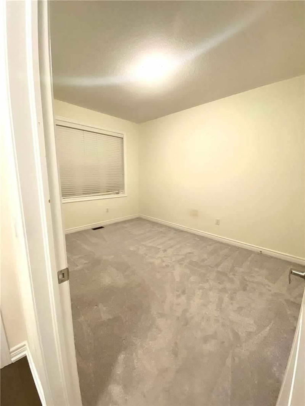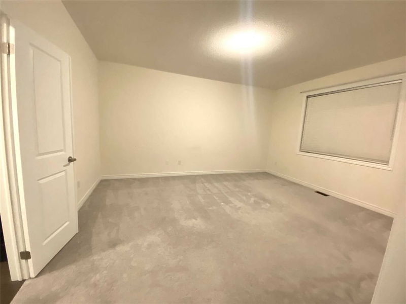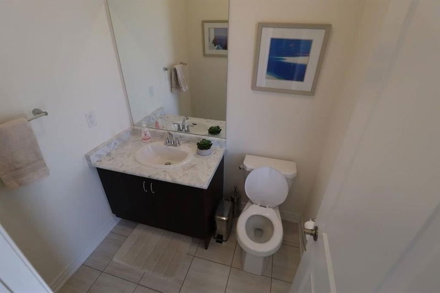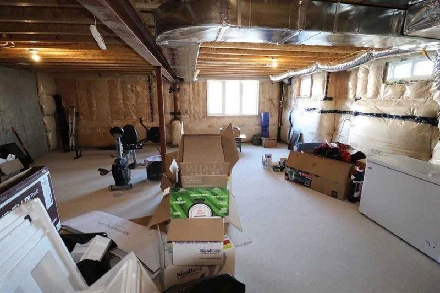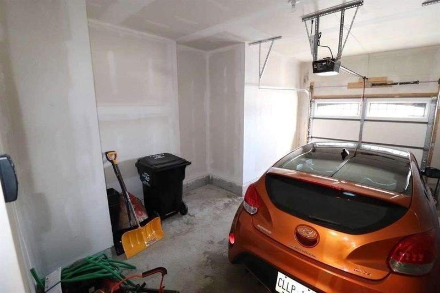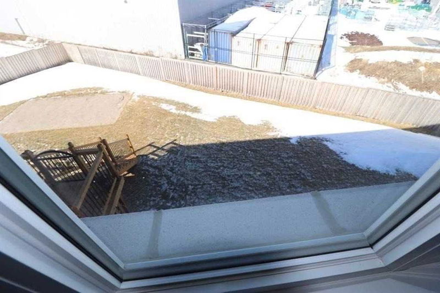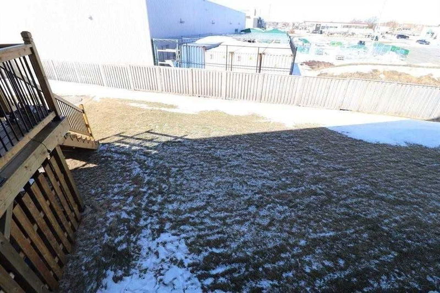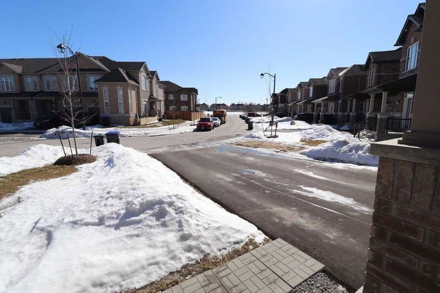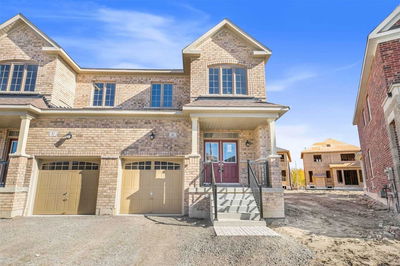Large Semi-Det, 2460 Sqft-Bldr Plans, Bright, Spacious, Open Concept, Great Neighbourhood. Corner Lot, Builder Upgrades Thru-Out. 4 Lg Bedrooms, Main Bdrm W/ Large Walk In Closet, 4 Baths (3 Bdrms Have Ensuite Access) Spacious Main Floor, Upgraded Kitchen W/ Stainless Steel Appliances, Overlooks B/Yard & Great Rm W/Gas Fireplace, Lots Of Windows & Natural Light, Liv/Din Rm, Elevated Above Grade Bsmt Windows, Oak Stairs W/Iron Pickets, Interior Door To Garage.
Property Features
- Date Listed: Wednesday, February 15, 2023
- City: Bradford West Gwillimbury
- Neighborhood: Bradford
- Major Intersection: Holland & Professor Day
- Kitchen: Combined W/Br, Open Concept, Ceramic Floor
- Living Room: Combined W/Living, Open Concept, Laminate
- Family Room: 5 Pc Ensuite, Gas Fireplace, Laminate
- Listing Brokerage: Cityscape Real Estate Ltd., Brokerage - Disclaimer: The information contained in this listing has not been verified by Cityscape Real Estate Ltd., Brokerage and should be verified by the buyer.

