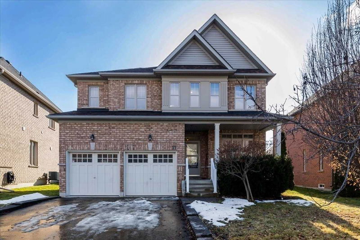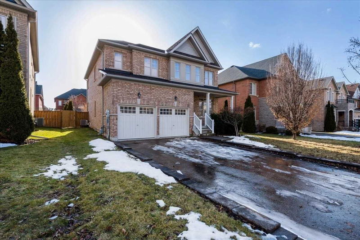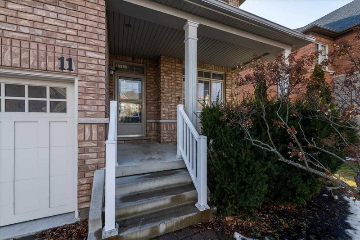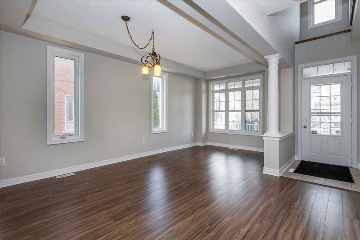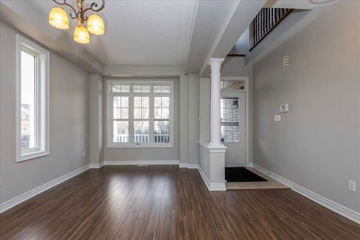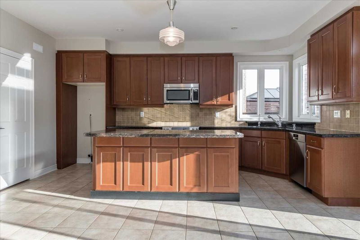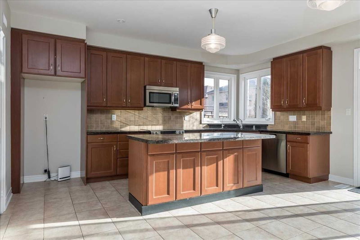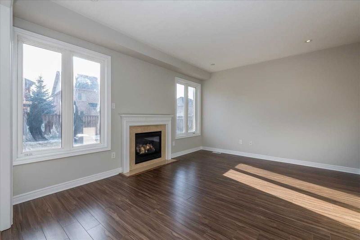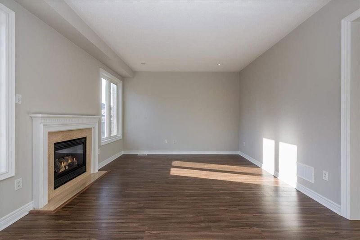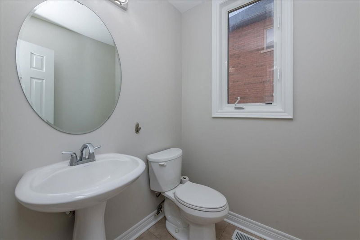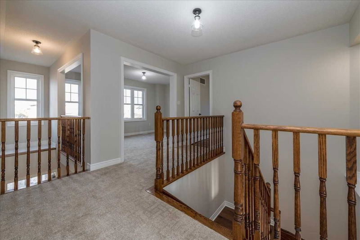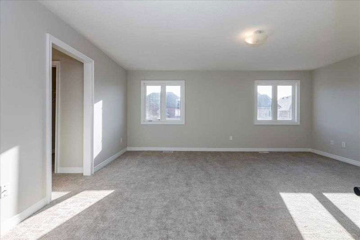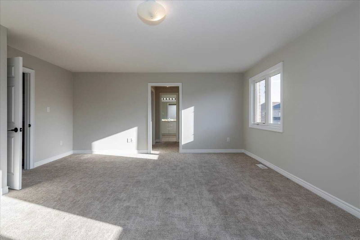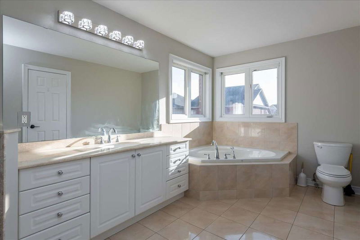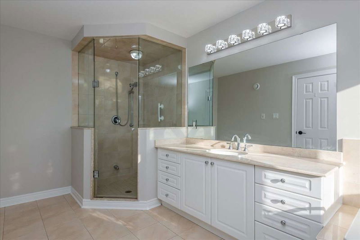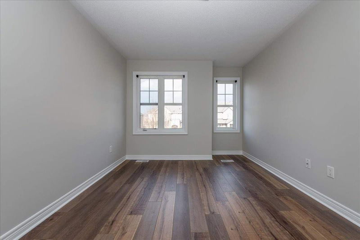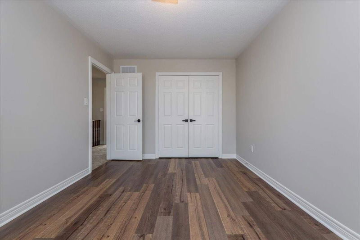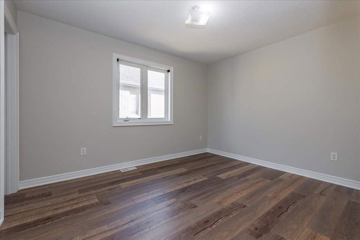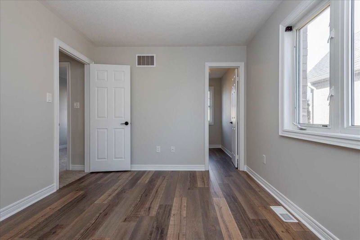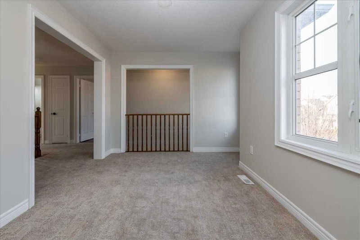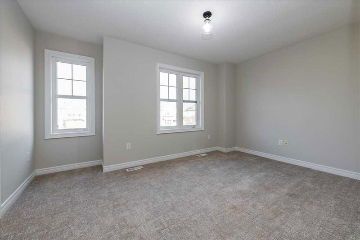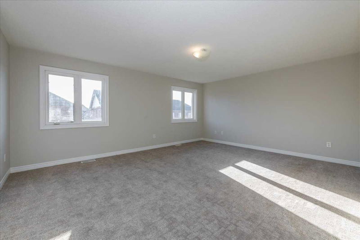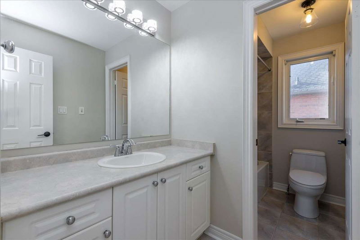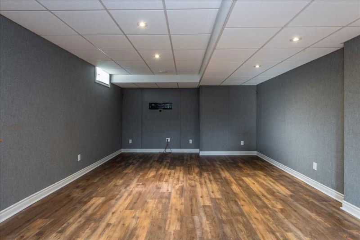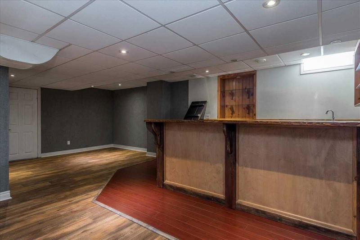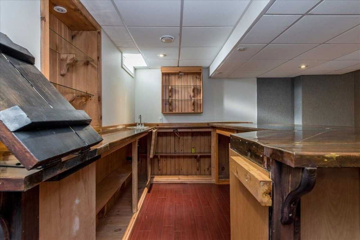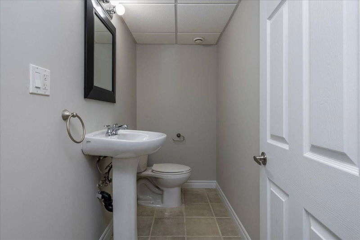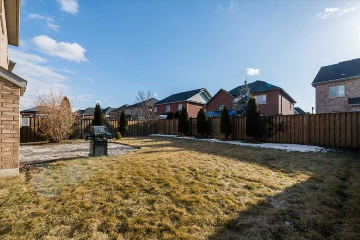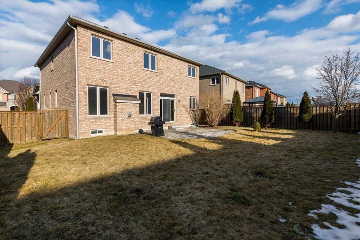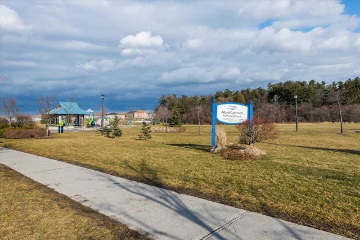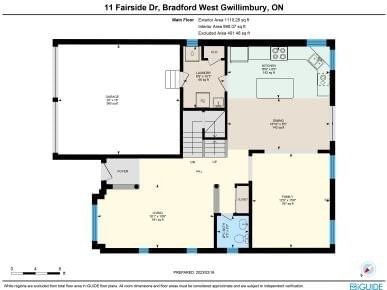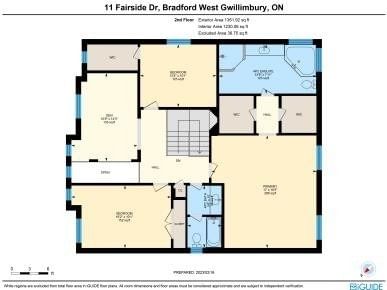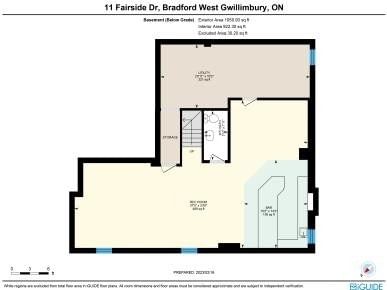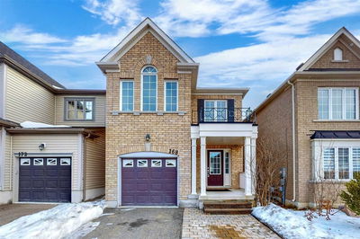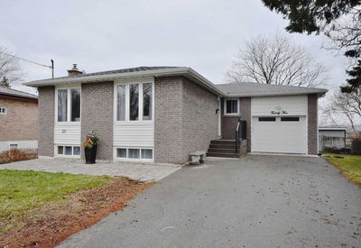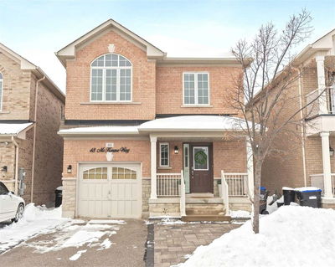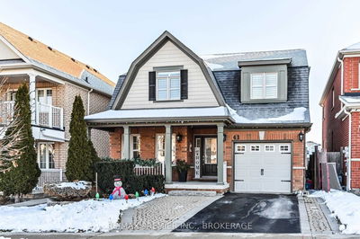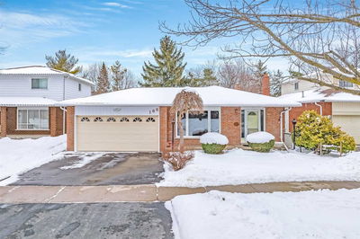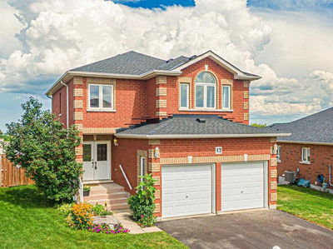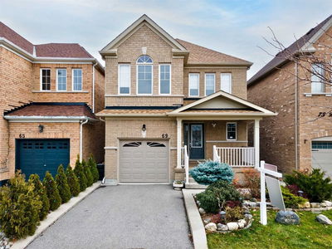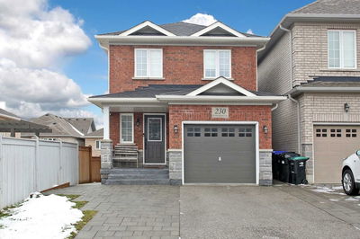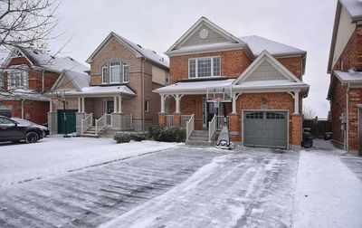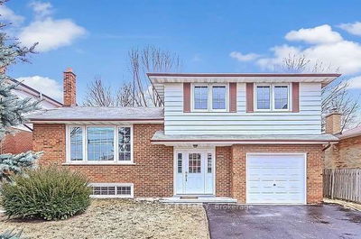Well Built All Brick Home In Family Friendly Area Offers Close Proximity To All Amenities Including Parks And Schools And Provides Easy Highway Access For Commuters. Welcoming Front Porch Leads Into The Sun Filled, Open Concept Carpet Free Main Floor Boasting 9 Ft Ceilings, Upgraded Kitchen With Island & Granite Counters, Family Room With Fireplace & Spacious Laundry With Access To Double Garage. Hardwood Stairs Lead To The Second Level With Generous Primary Bedroom With Double Closets And Spa Like Ensuite With Soaker Tub And Separate Shower. Both Remaining Bedrooms Are Spacious; One With A Double Closet & The Other With A Walk-In Closet. A Bonus Room Offers Flexibility As An Office, Den Or Media Room. Fully Finished Bsmt Has Large Rec Room Along With A Wet Bar And Games Area. Utility Room Offers Ample Storage. Freshly Painted, Several Newer Light Fixtures, Newer Shingles And Mostly New Interior Door Hardware. Great Value!!
Property Features
- Date Listed: Thursday, February 16, 2023
- Virtual Tour: View Virtual Tour for 11 Fairside Drive
- City: Bradford West Gwillimbury
- Neighborhood: Bradford
- Major Intersection: West Park Ave And Fairside Dr
- Full Address: 11 Fairside Drive, Bradford West Gwillimbury, L3Z 0B8, Ontario, Canada
- Living Room: Laminate
- Kitchen: Granite Counter, Backsplash
- Family Room: Gas Fireplace, Laminate
- Listing Brokerage: Royal Lepage First Contact Realty, Brokerage - Disclaimer: The information contained in this listing has not been verified by Royal Lepage First Contact Realty, Brokerage and should be verified by the buyer.

