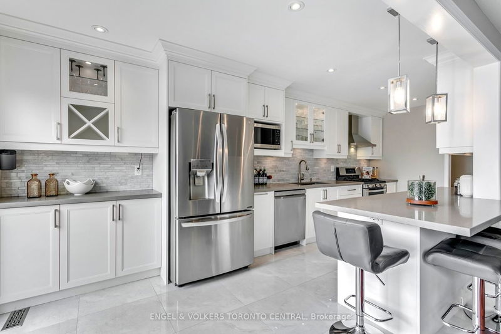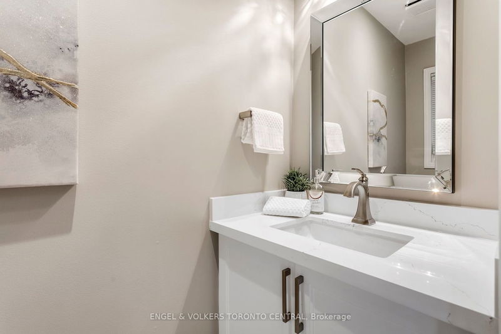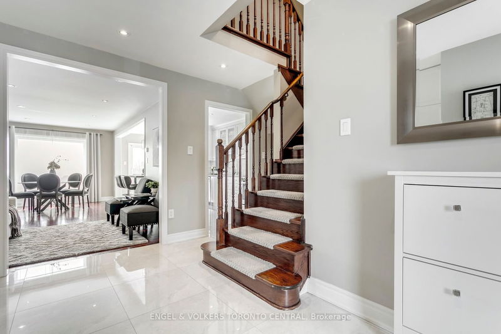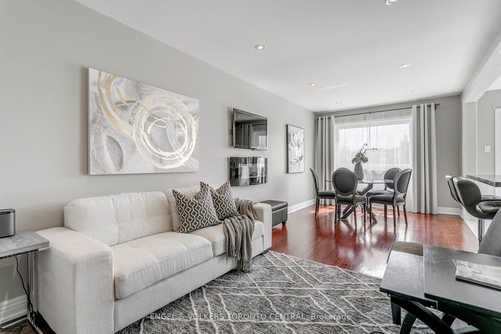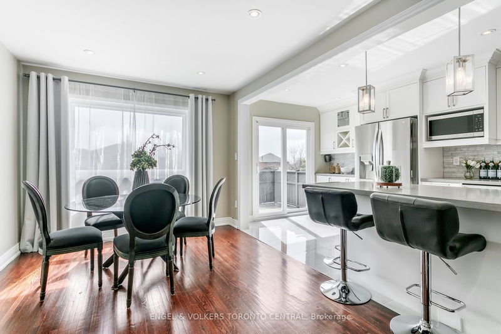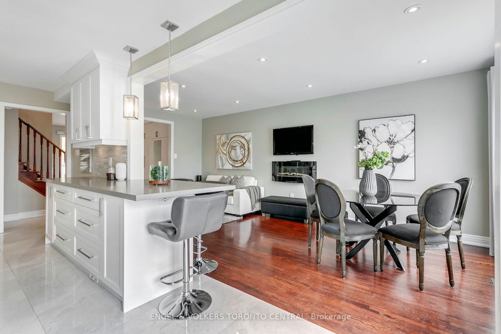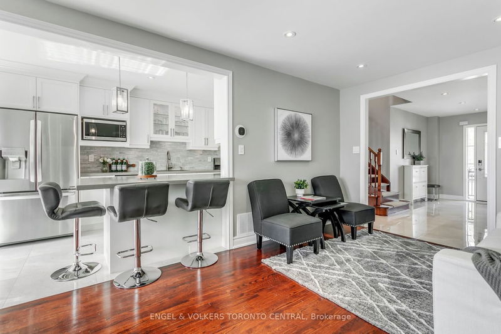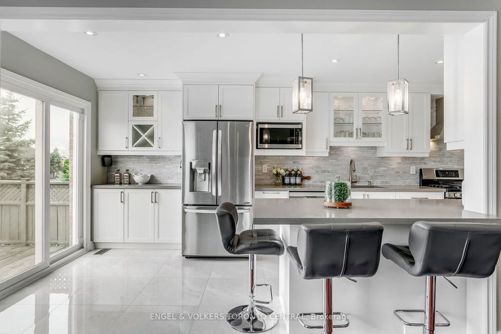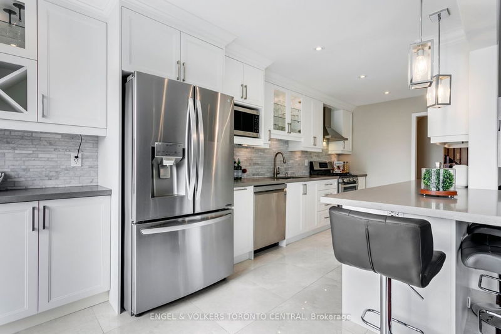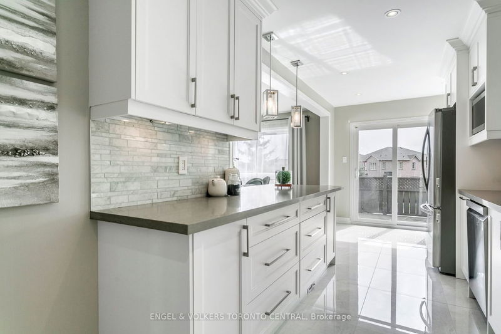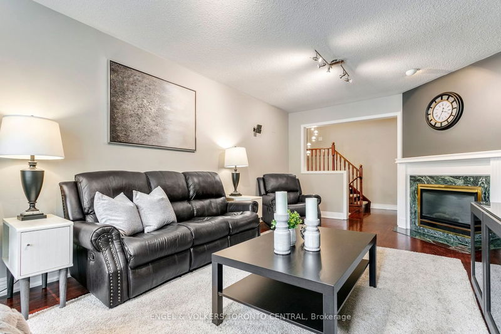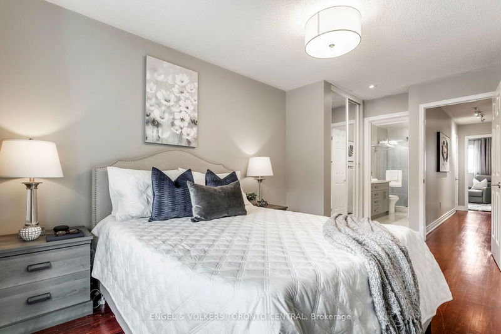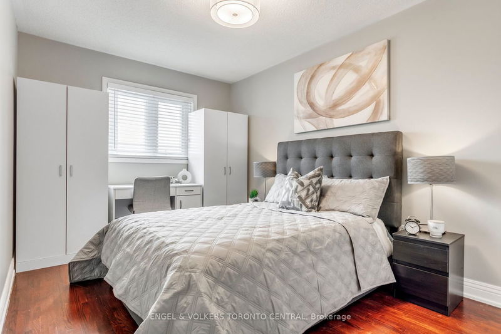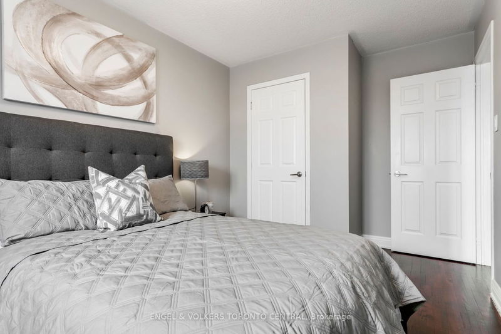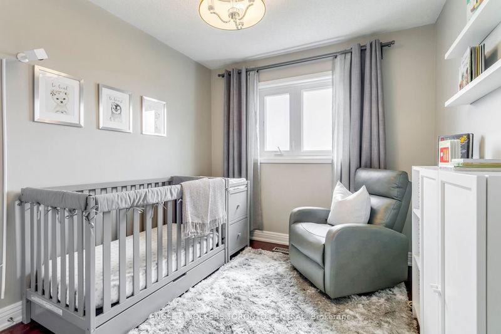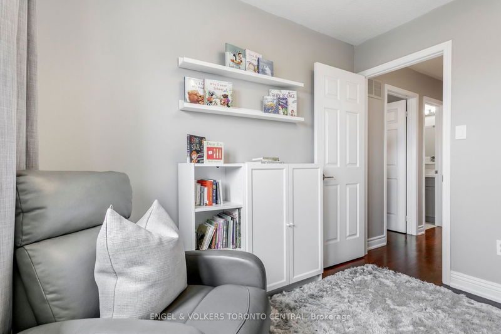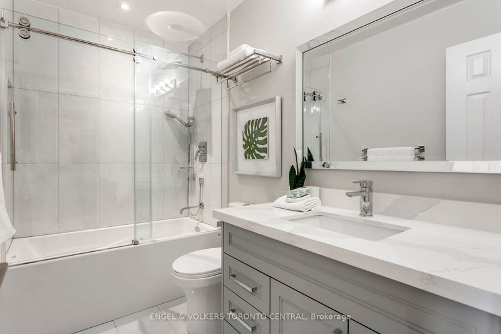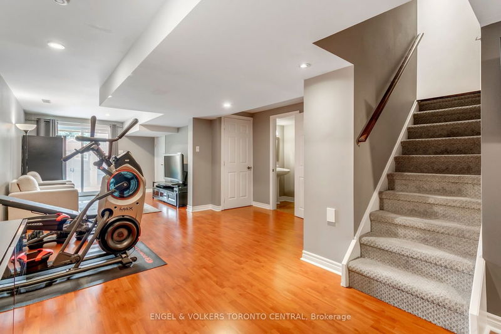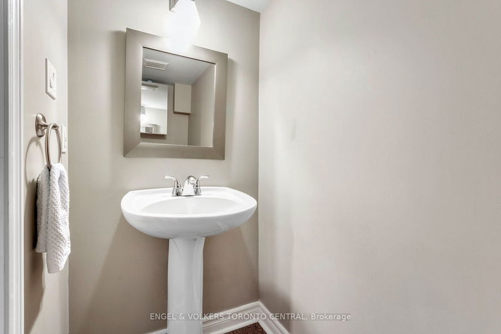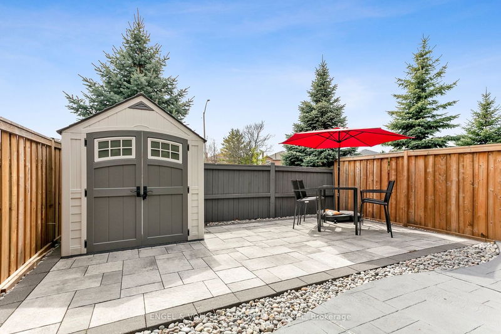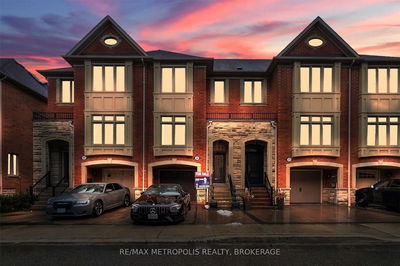Stunning Move-In Ready 3-Bed, 4 Bath Freehold Townhouse In A Prime Location. Spacious & Elegant Living/Dining Area With Hardwood Floors And Electric Fireplace. Bright & Beautiful Custom Kitchen Cabinetry W/ Quartz Countertops, Marble Backsplash, And Stainless Steel Appliances. Large Breakfast Bar. Smooth Ceilings And Led Pot Lights Throughout The Main Floor. Master Ensuite W/ Custom Double Vanity, Quartz Countertops And Rain Shower. Excellent Layout With Plenty Of Storage. Large Family Room W/ Cozy Gas Fireplace. Finished W/O Basement With Separate Laundry Room & Powder Room. Attached Garage With Direct Access To The Home And Private Fenced Backyard. Modern Interlocking Extension In The Front Yard And Backyard Patio. 1.5 Car Garage With Space On Driveway And Parking Pad, 3 Parking Spaces Total. New Ac/Furnace/Smart Thermostat (2021). Great Neighbourhood Close To All Major Shops, Grocery Stores, Restaurants, Public Transit, Daycares, Schools, Playgrounds, Parks And Highways (400/407)
Property Features
- Date Listed: Tuesday, April 25, 2023
- Virtual Tour: View Virtual Tour for 81 Tumbleweed Court
- City: Vaughan
- Neighborhood: East Woodbridge
- Major Intersection: Weston Rd/Hwy 7
- Full Address: 81 Tumbleweed Court, Vaughan, L4L 8Y6, Ontario, Canada
- Living Room: Combined W/Dining, Hardwood Floor, Large Window
- Kitchen: Porcelain Floor, W/O To Deck, Breakfast Bar
- Family Room: Hardwood Floor, Gas Fireplace, Large Window
- Listing Brokerage: Engel & Volkers Toronto Central - Disclaimer: The information contained in this listing has not been verified by Engel & Volkers Toronto Central and should be verified by the buyer.

