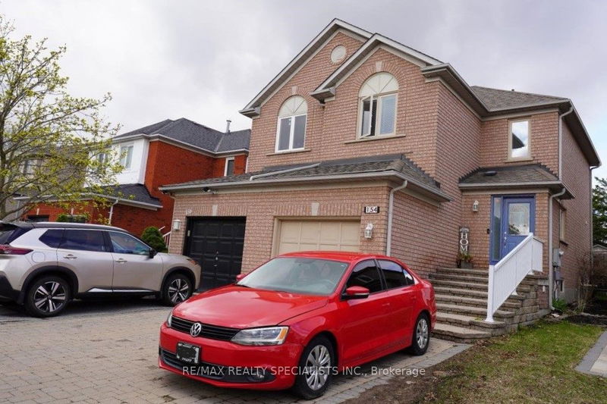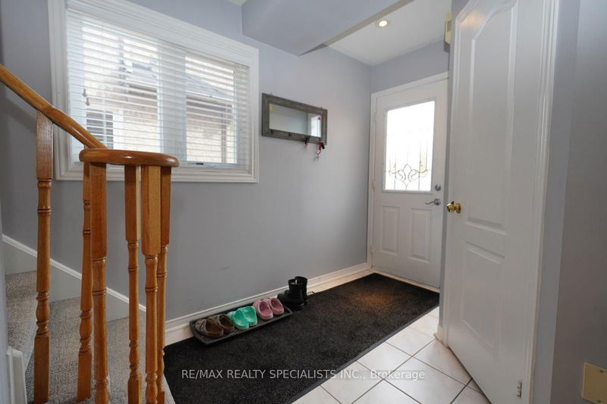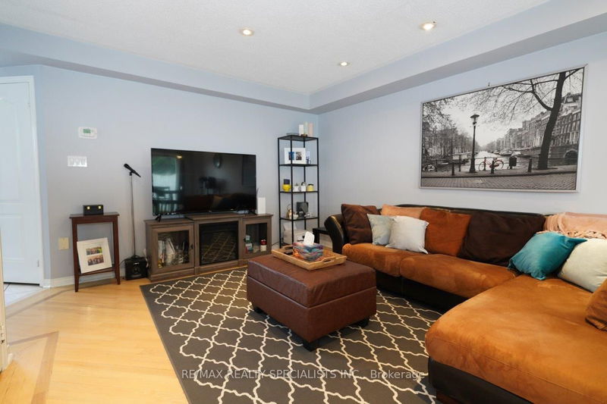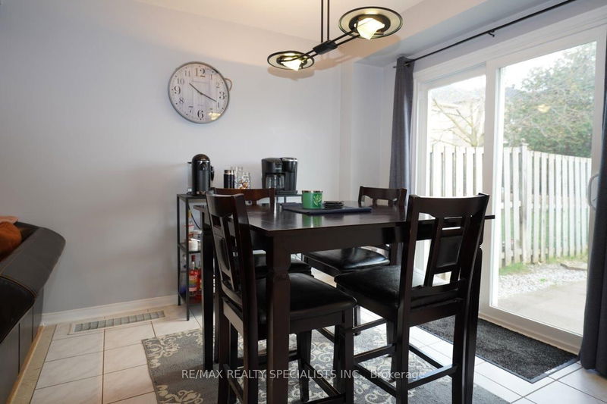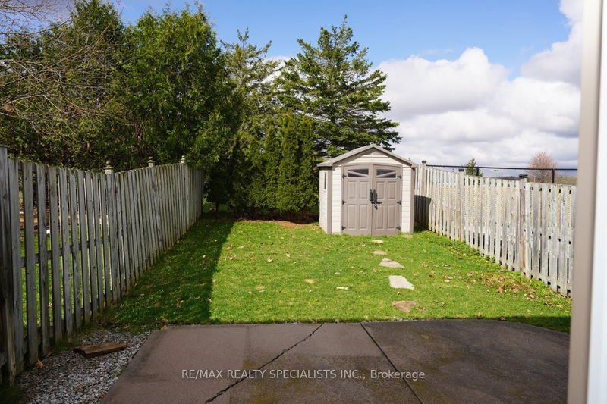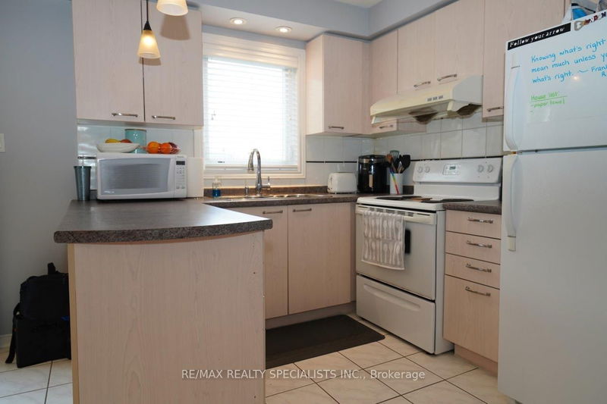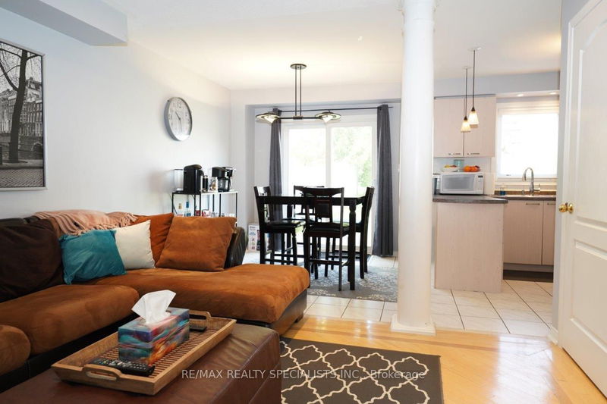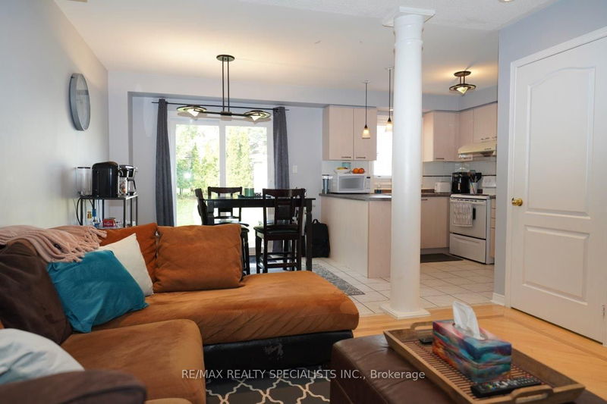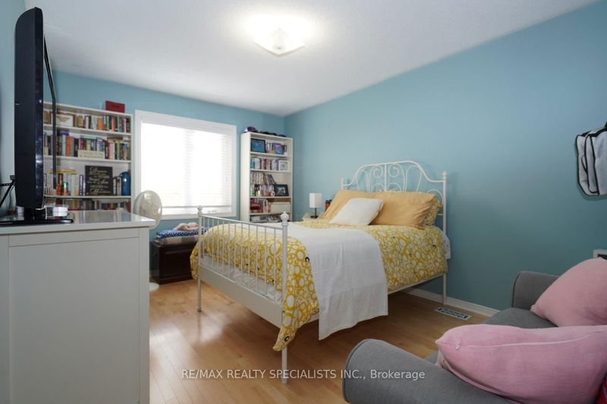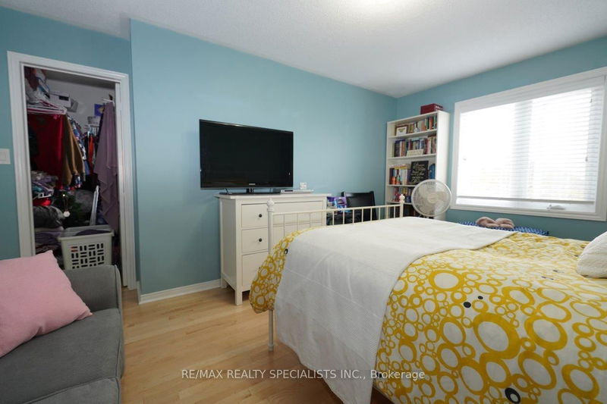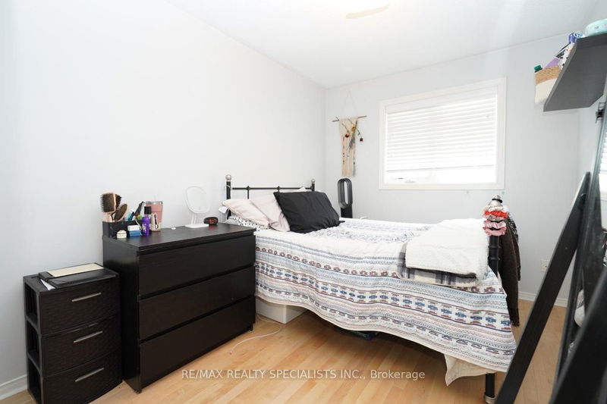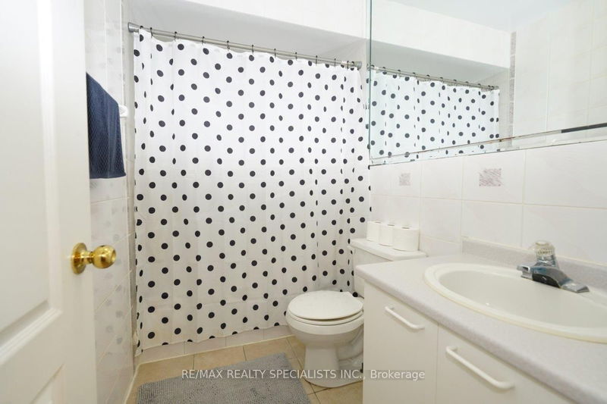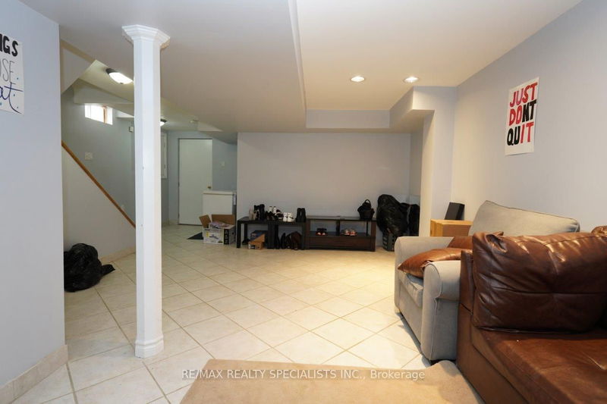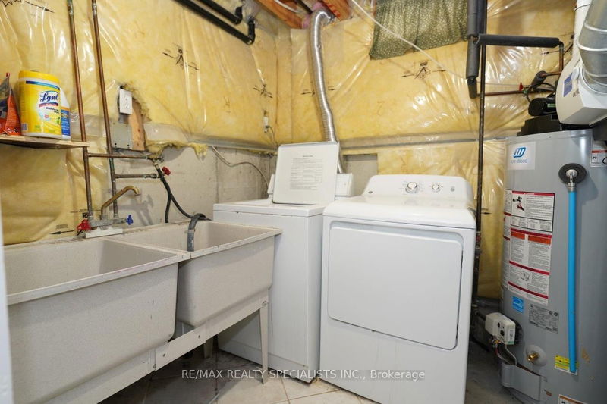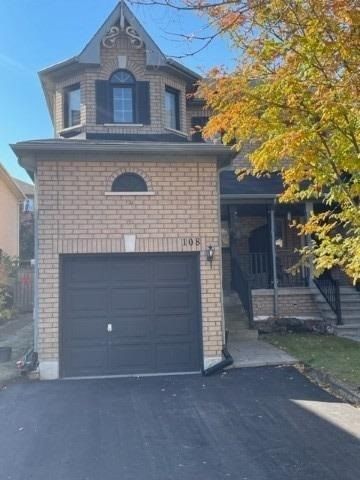Available July 1Sr Or Later *** Welcome Home! Cozy 3 Bed 2 Bath Semi-Detached 2-Storey Home Featuring 1730 Sq/Ft Of Total Living Space Including Finished Basement In Highly Sought After Aurora Community. Well Maintained Home - Situated In Family Orientated Neighborhood. 23 Feet X 109 Feet Lot With Family Sized Fenced Backyard & Garden Shed Backing Onto Park & Schools. Hardwood Floors & Fully Finished Basement. Large Basement Cold Room. Widen Driveway Can Park 2 Cars. Close To Schools, Parks, Recreation, Restaurants, Shops & More! *** No Pet, Non-Smokers, Non Vaper, Aaa Tenant. Tenant Pay Rent + All Utilities (Heat, Hydro, Water) *** Tenant To Provide Updated Credit Check Report With Score + Letter Of Employment + Rental Application + Noa+ 2 Recent Pay Stubs + Photo Id With Offer + Refundable Keys Deposit + Proof Of Tenant Insurance And Utilities Transfer On Closing.
Property Features
- Date Listed: Wednesday, April 26, 2023
- Virtual Tour: View Virtual Tour for 154 Primeau Drive
- City: Aurora
- Neighborhood: Aurora Grove
- Full Address: 154 Primeau Drive, Aurora, L4G 6Z4, Ontario, Canada
- Living Room: Hardwood Floor, Pot Lights, O/Looks Dining
- Kitchen: Ceramic Floor, Ceramic Back Splash, O/Looks Backyard
- Listing Brokerage: Re/Max Realty Specialists Inc. - Disclaimer: The information contained in this listing has not been verified by Re/Max Realty Specialists Inc. and should be verified by the buyer.


