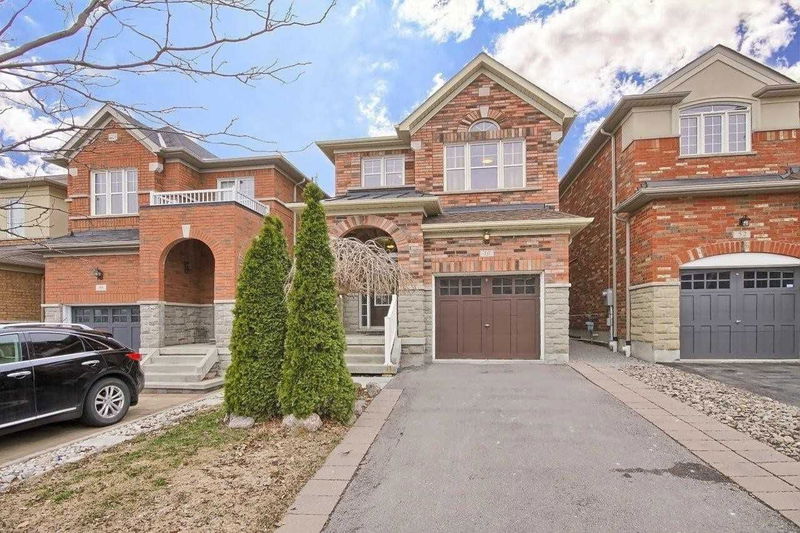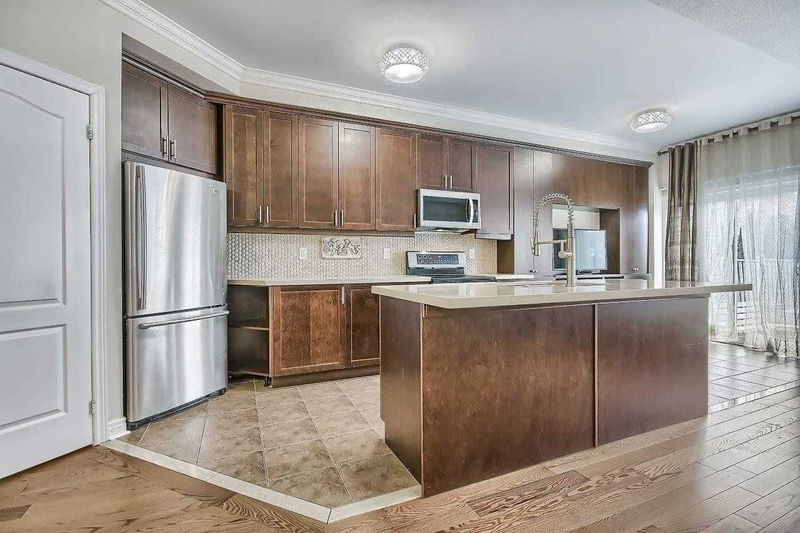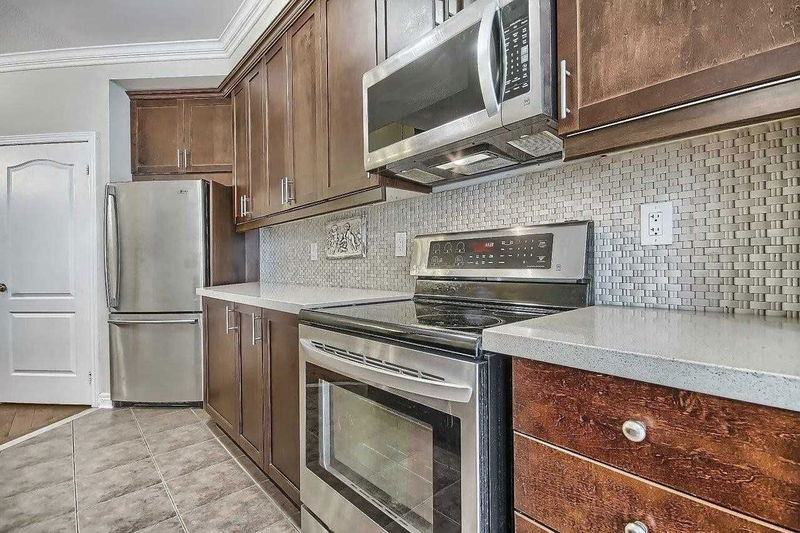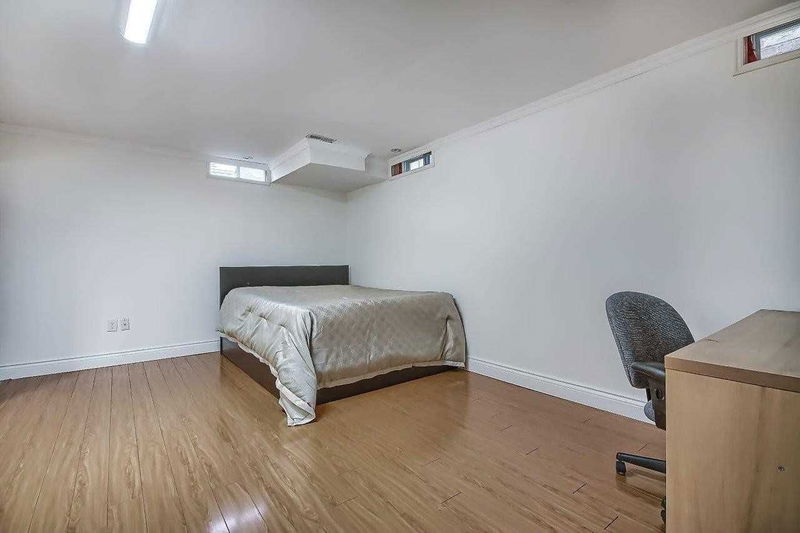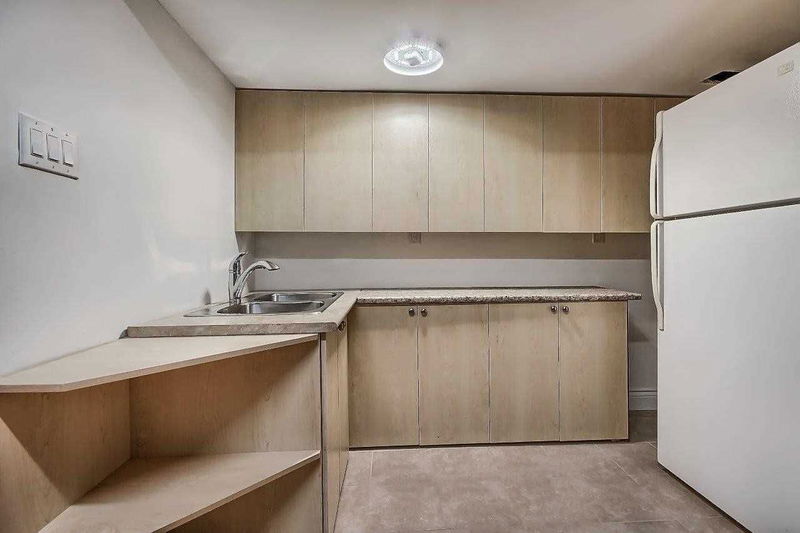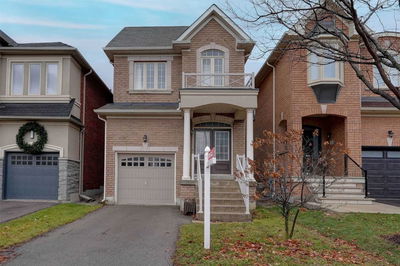Luxury Detached In Desirable Upper Thornhill Estates. Fully Upgraded W/ Hardwood Floors Throughout. Gourmet Style Kitchen & S/S Appliances, Granite Counter, Crown Molding. Open Concept Great Practical Layout. Cathedral Ceiling (17Ft) In Dining And 9 Ft Main Level W/ Sun Filled West View. Spacious Bedrooms, Spa-Like Full Baths. Finished Basement W/ Spacious Great Room, 3 Pcs Bath & Kitchenette. Large Backyard Deck & Shed.
Property Features
- Date Listed: Friday, February 17, 2023
- City: Vaughan
- Neighborhood: Patterson
- Full Address: 50 Woodville Drive, Vaughan, L46 4A9, Ontario, Canada
- Kitchen: Ceramic Floor, Modern Kitchen, Stainless Steel Appl
- Listing Brokerage: Royal Lepage New Concept, Brokerage - Disclaimer: The information contained in this listing has not been verified by Royal Lepage New Concept, Brokerage and should be verified by the buyer.

