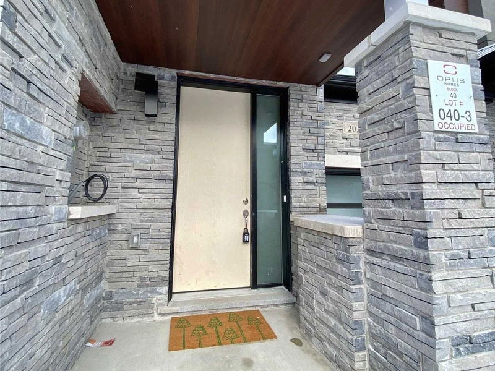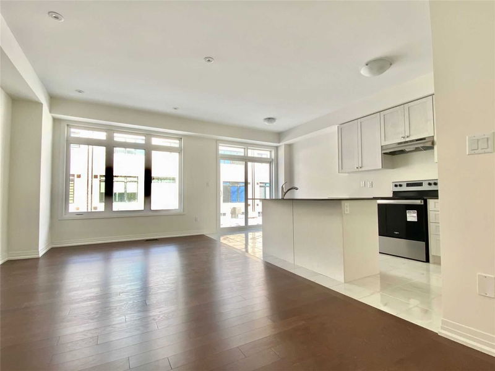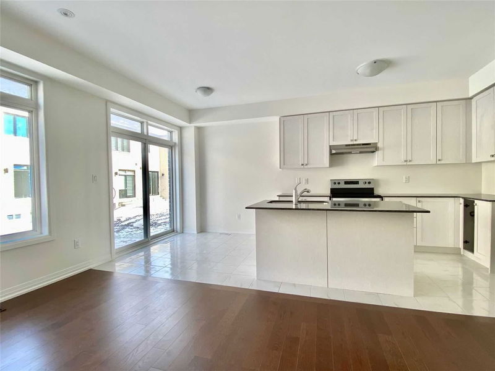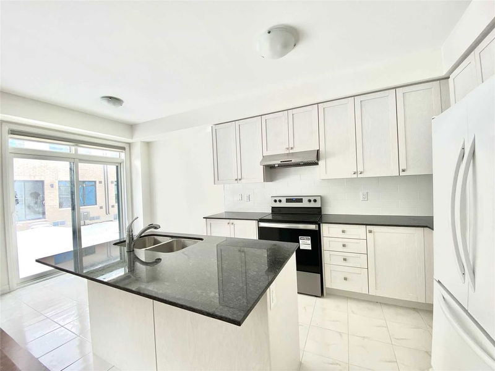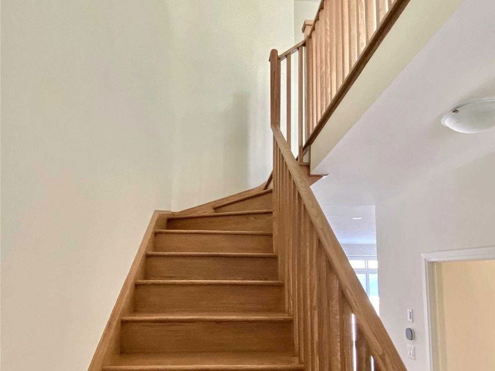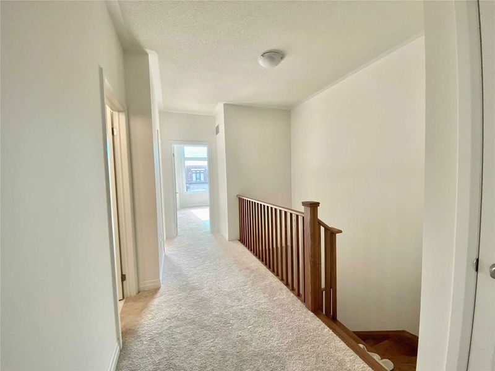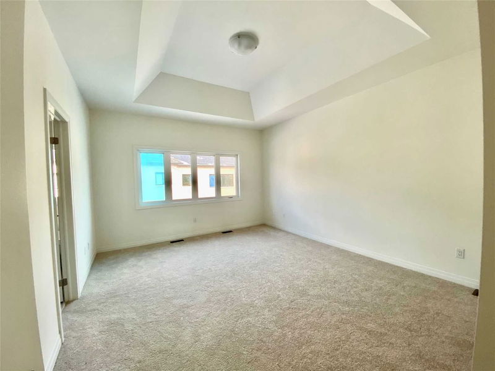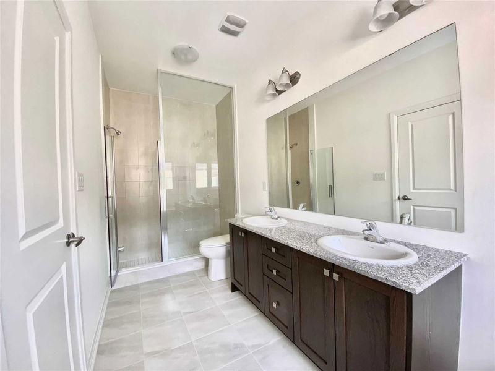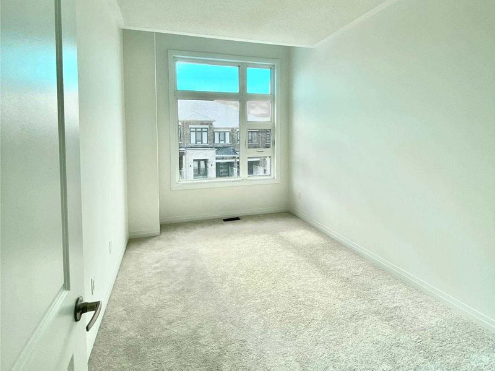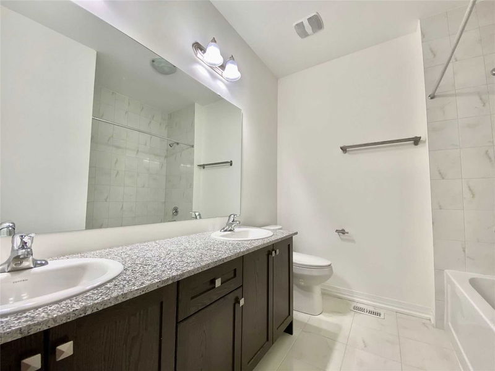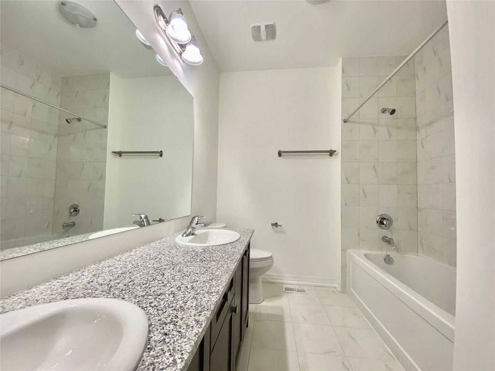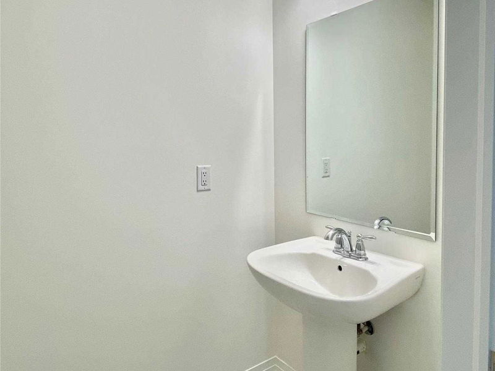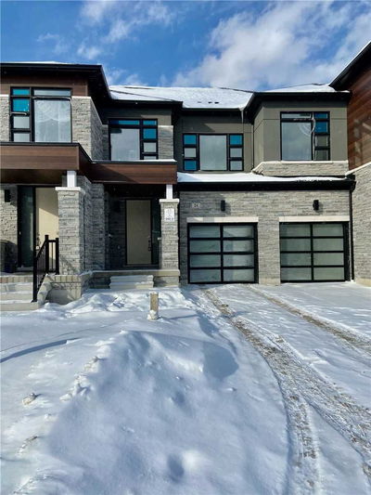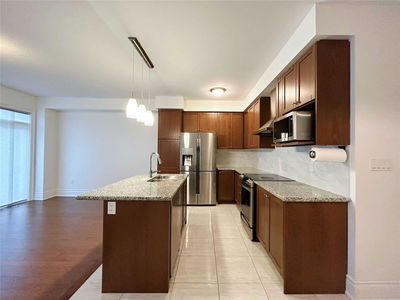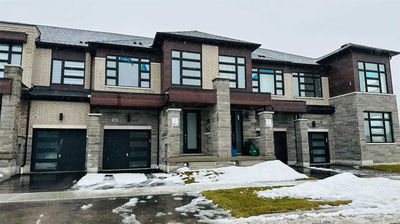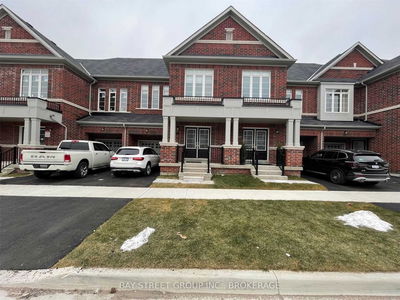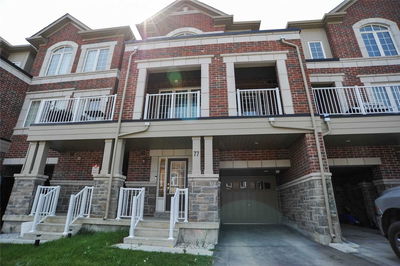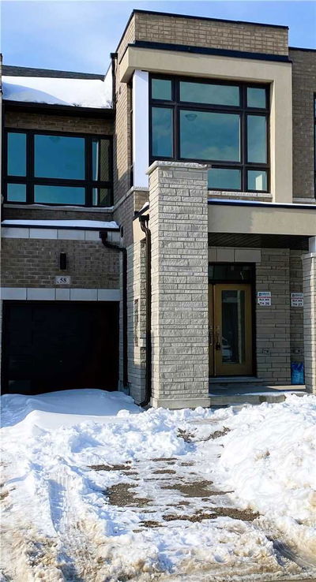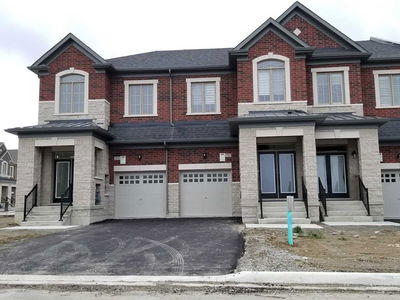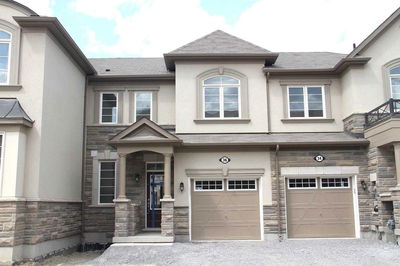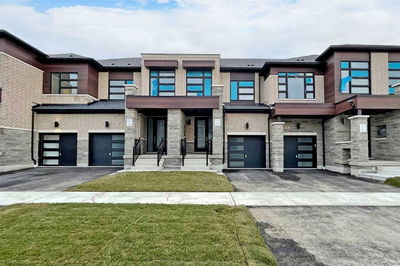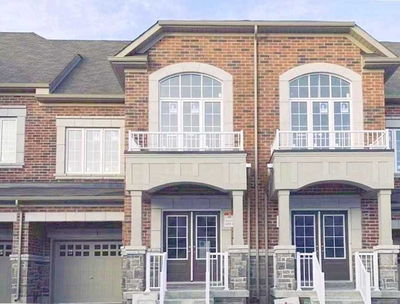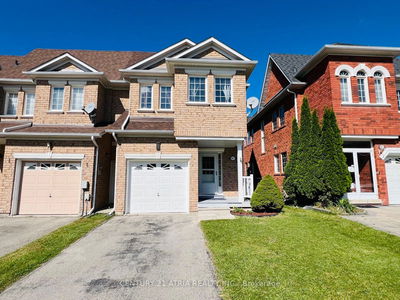Beautiful Brand New Richlands Th. 9' Ceiling Both Main And 2nd Floor. Bright And Spacious Layout. South Facing. Open Concept Kitchen, Large Centre Island With Breakfast Bar. Extended Upper Cabinets. Spotlights In Family And Dining Rooms. Smart Programmable Thermostat. Large Master Bedroom With Stand Alone Bathtub And Glass Showers. Two Sinks In Both Master And 2nd Bathroom. Ev Charger In Garage. Steps To Richmond Green Park, High School, Costco, Home Depot. Minutes Drive To 404 And Supermarkets. Super Convenient And Enjoy!
Property Features
- Date Listed: Friday, February 17, 2023
- City: Richmond Hill
- Neighborhood: Rural Richmond Hill
- Major Intersection: Leslie/ Elgin Mills
- Full Address: 20 Boiton Street, Richmond Hill, L4S 0J4, Ontario, Canada
- Family Room: Combined W/Living, Hardwood Floor
- Kitchen: Open Concept, Centre Island
- Listing Brokerage: Royal Elite Realty Inc., Brokerage - Disclaimer: The information contained in this listing has not been verified by Royal Elite Realty Inc., Brokerage and should be verified by the buyer.


