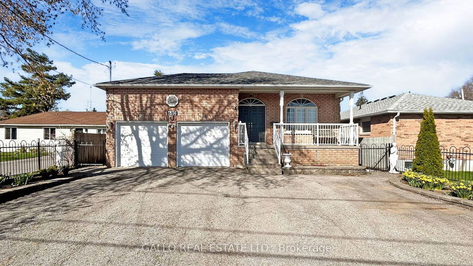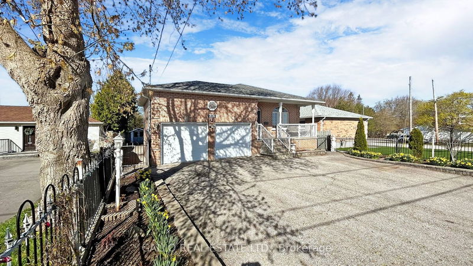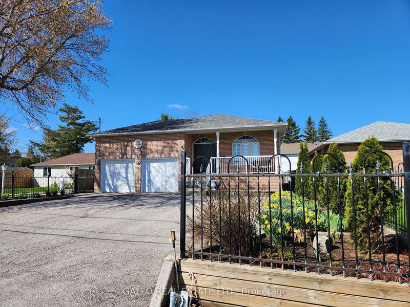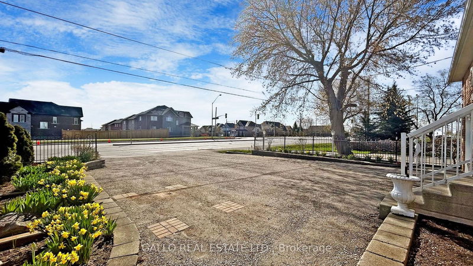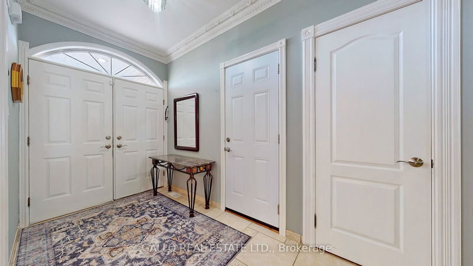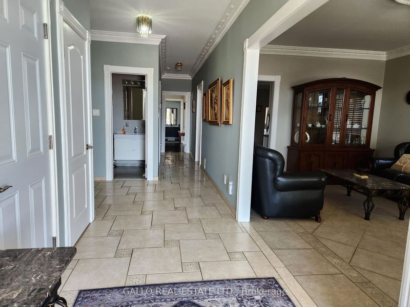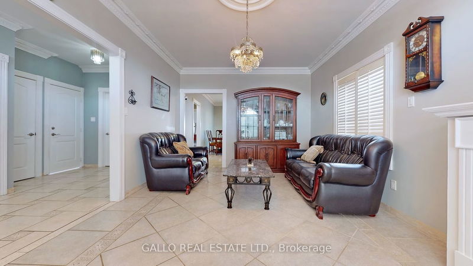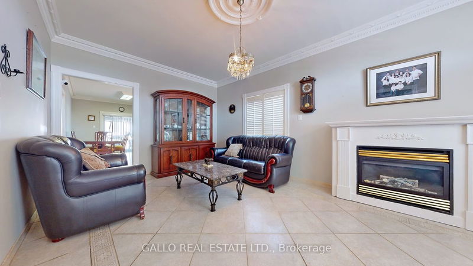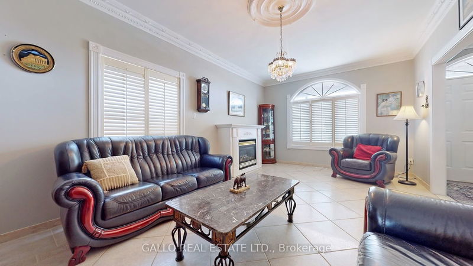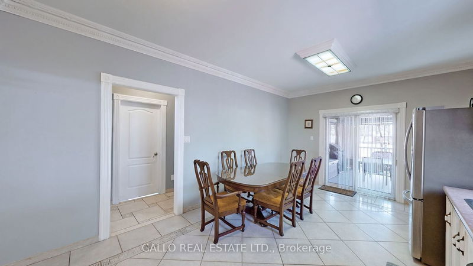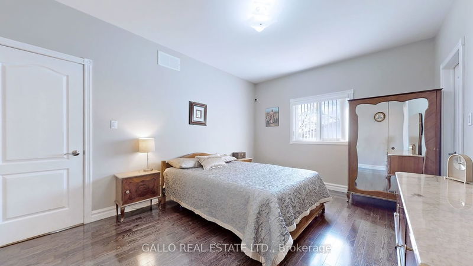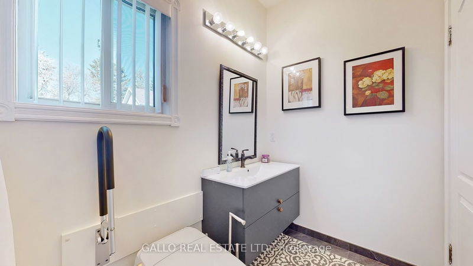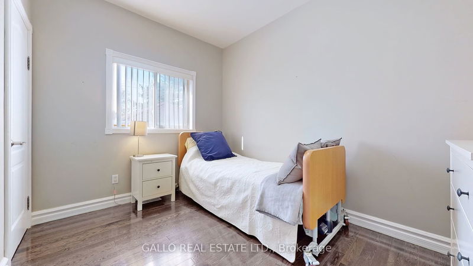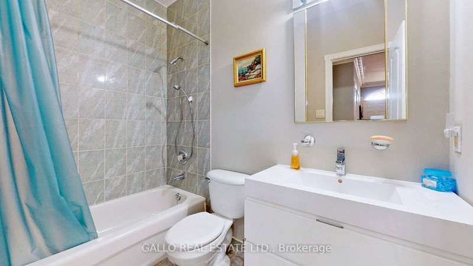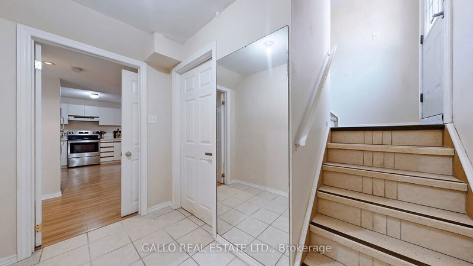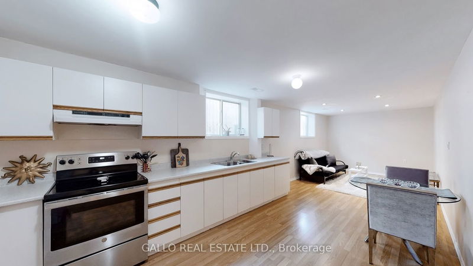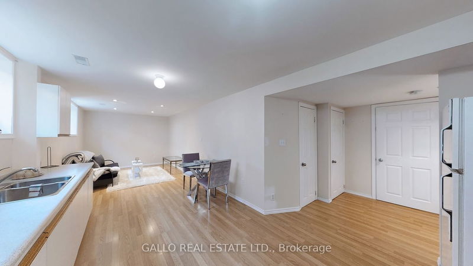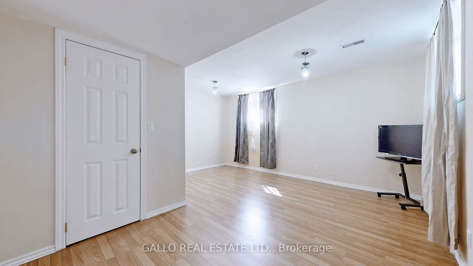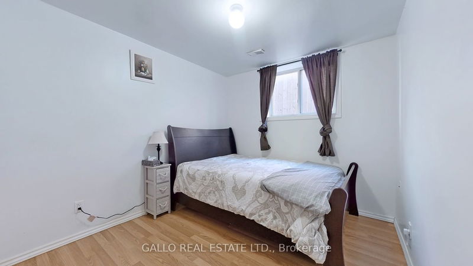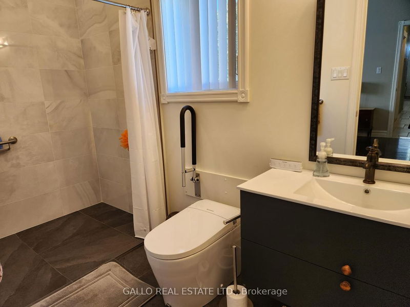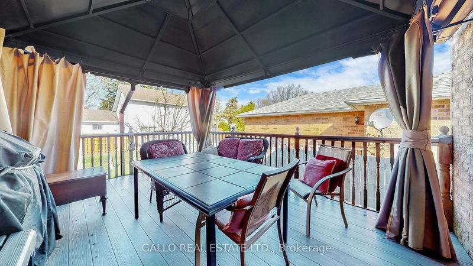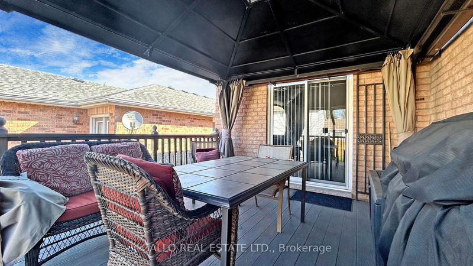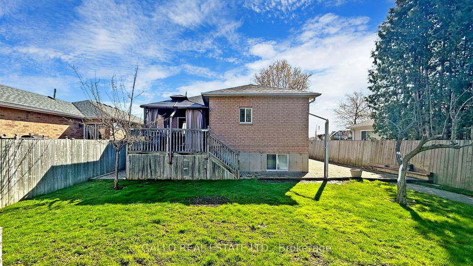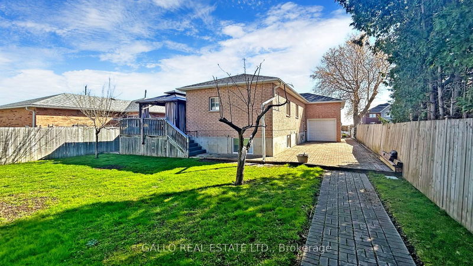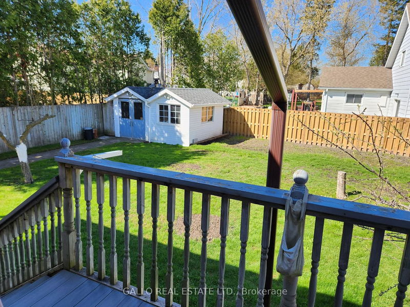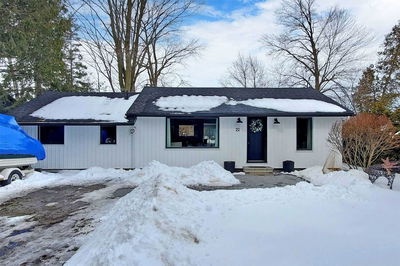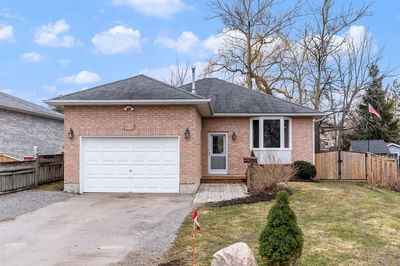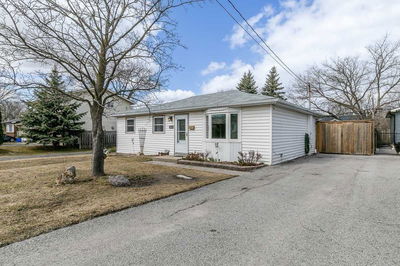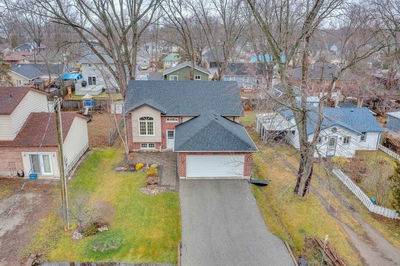Custom Brick Raised Bungalow Built In 2001 On Premium Lot 50'x150' w. Westerly Exposure In Sought After South Keswick! 9' Ceilings, Spacious LR & DR w Gas FP & Crown Molding's. Large Family Sized Kitchen w Ample Cabinets, SS Appl's & W/O To Composite Deck w Covered Gazebo. Primary Bedroom Has Hardwood Flrs, Walk-In Closet & Recently Renovated 3 Pc Ens w Curbless Walk-In Shower, Touchless Toilet & Upgraded Vanity. Beautiful 2 Br In-Law Suite In Lower Level w Oversized Windows For A Lot Of Light & Separate Entrance. Perfect For Extended Family. Garage Has One Bay w Climatized Man Cave/Hobby Room , 2nd Garage Has Drive Thru To Rear Yard. Fully Fenced Lot. Sun Tunnel In Garage.
Property Features
- Date Listed: Thursday, April 27, 2023
- City: Georgina
- Neighborhood: Keswick South
- Major Intersection: The Queensway S & Ravenshoe
- Full Address: 682 The Queensway N/A S, Georgina, L4P 2G8, Canada
- Living Room: Gas Fireplace, Crown Moulding, Picture Window
- Kitchen: Stainless Steel Appl, W/O To Deck, Family Size Kitchen
- Kitchen: Laminate, Above Grade Window
- Living Room: Open Concept, Window
- Listing Brokerage: Gallo Real Estate Ltd. - Disclaimer: The information contained in this listing has not been verified by Gallo Real Estate Ltd. and should be verified by the buyer.

