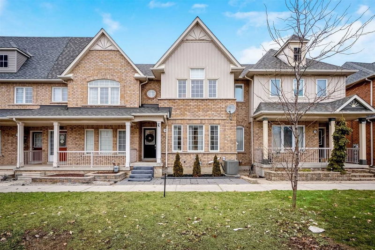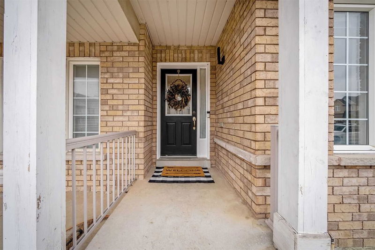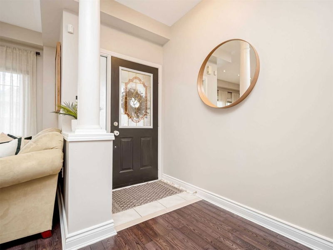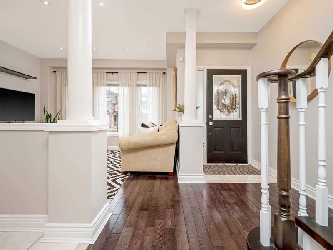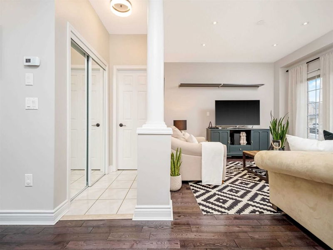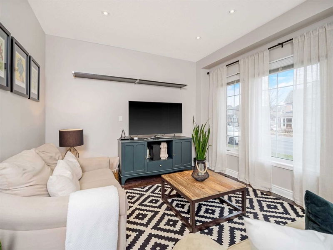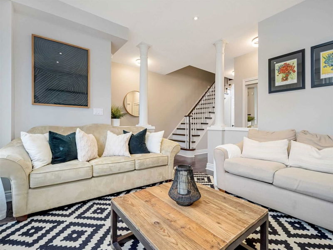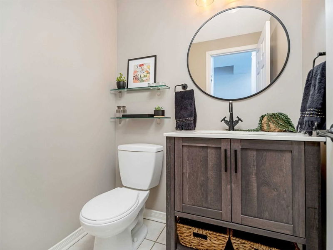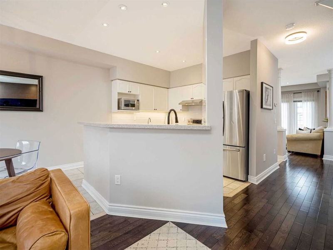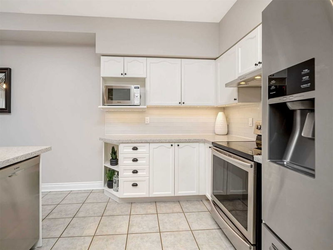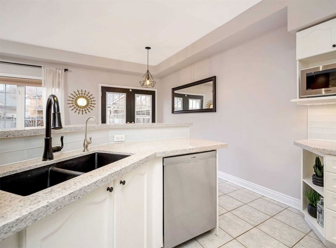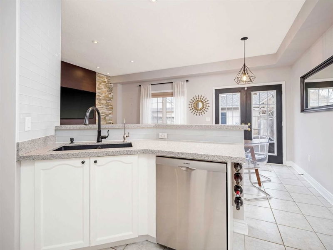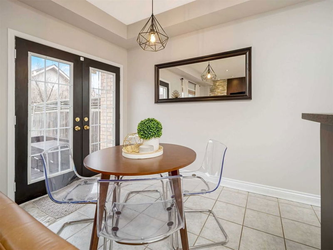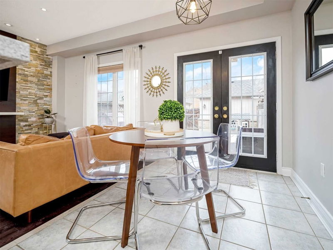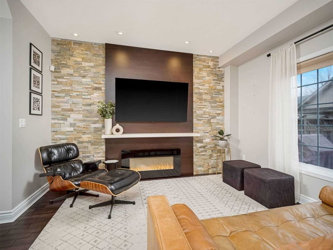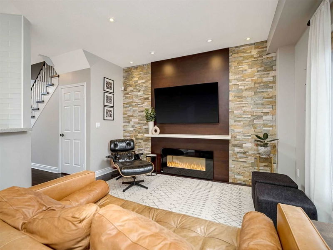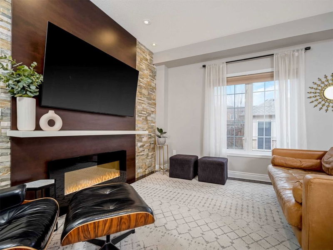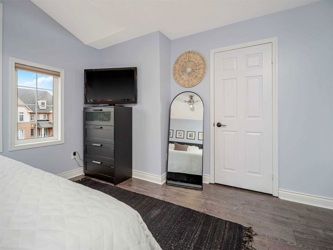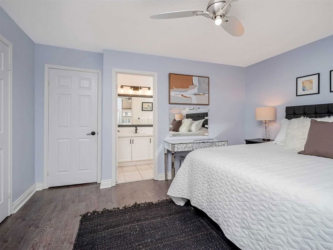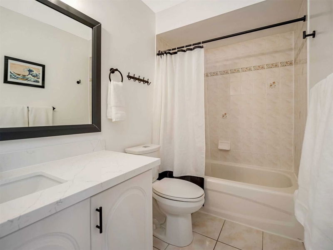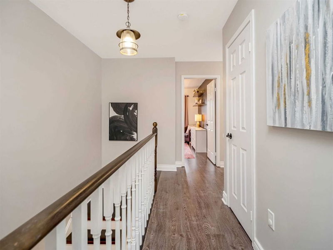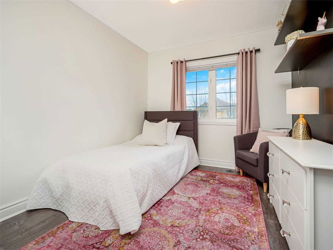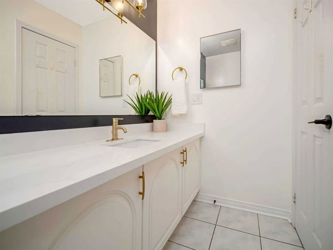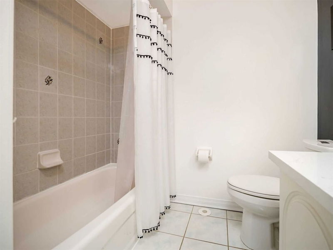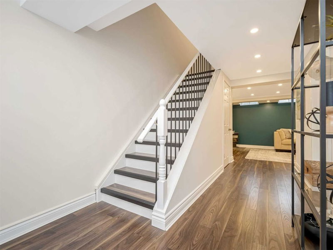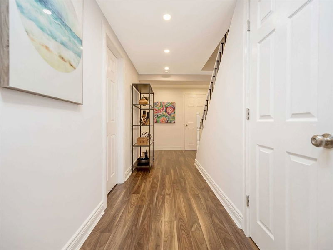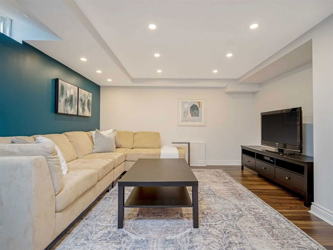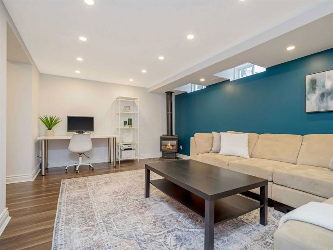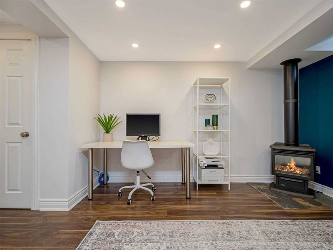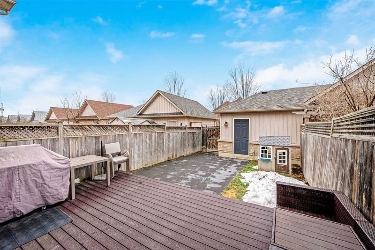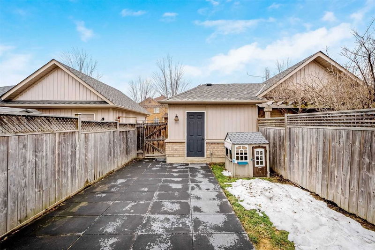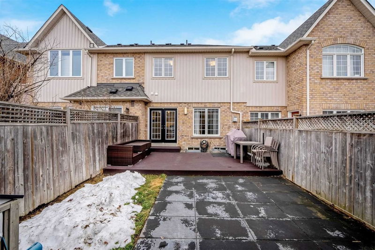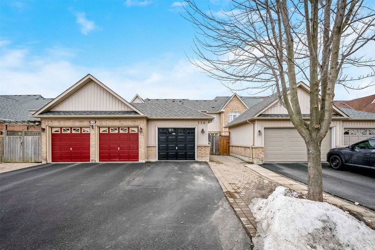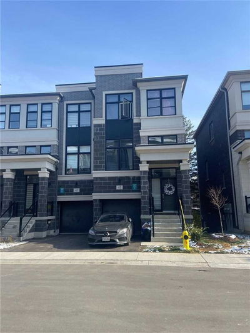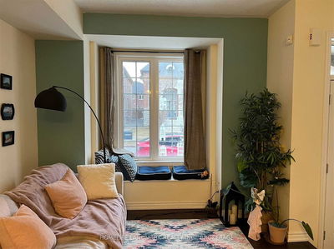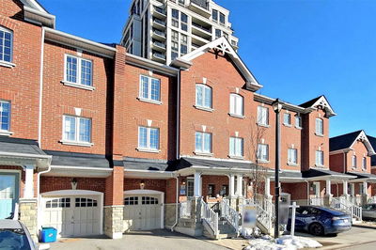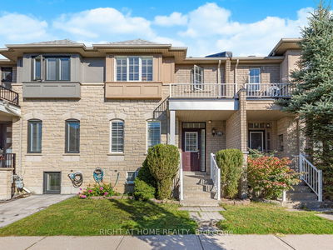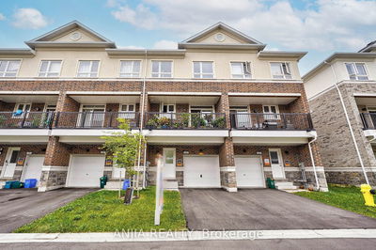This Beautiful Townhouse Is Located In A Desirable Neighbourhood, Featuring 3 Beds, 3 Baths & A Finished Basement. Enjoy An Abundance Of Natural Light With The Ideal Layout, As Well As Upgrades Throughout The Home. The Main Floor Boasts Hardwood Floors, Pot Lights, And Spacious Living & Family Rooms. The Modern Upgraded Kitchen Offers Quartz Counters, Ss Appl., Plenty Of Cabinetry & Adjoins W/ The Dining Room. Family Room Offers An Electric Fireplace & Elegant Feature Wall. 2nd Floor Features The Primary Bedroom W/ Walk-In Closet & Upgraded 4-Piece Ensuite Bathroom. Two Additional Spacious Bedrooms & An Upgraded 4-Piece Family Bathroom Complete The Floor. The Finished Basement Offers A Large Rec Room With A Gas Fireplace & Extra Storage. Enjoy The Backyard Complete With A Composite Deck, Patio, And Garage Access. The Home Further Offers Smart/Remote Blinds In Select Rooms, Upgraded Light Fixtures & Is Ideally Located Close To School, Shops & All Major Amenities.
Property Features
- Date Listed: Tuesday, February 21, 2023
- Virtual Tour: View Virtual Tour for 776 Bur Oak Avenue
- City: Markham
- Neighborhood: Wismer
- Major Intersection: Bur Oak Ave / Mccowan Rd
- Full Address: 776 Bur Oak Avenue, Markham, L6E 1R1, Ontario, Canada
- Living Room: Hardwood Floor, Pot Lights, Window
- Kitchen: Stainless Steel Appl, Pot Lights, Quartz Counter
- Family Room: Hardwood Floor, Electric Fireplace, Pot Lights
- Listing Brokerage: Re/Max Real Estate Centre Inc., Brokerage - Disclaimer: The information contained in this listing has not been verified by Re/Max Real Estate Centre Inc., Brokerage and should be verified by the buyer.

