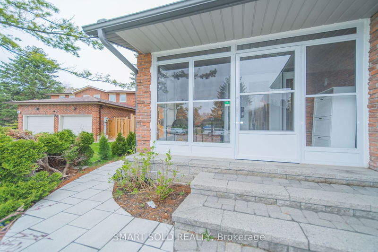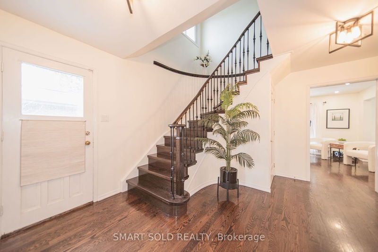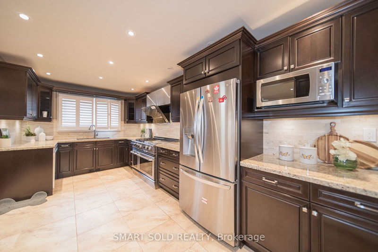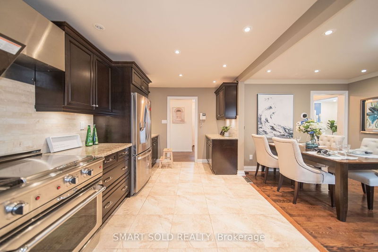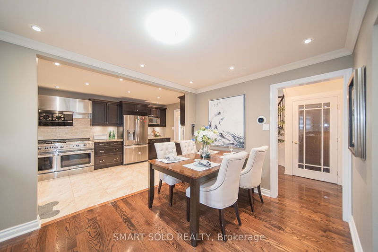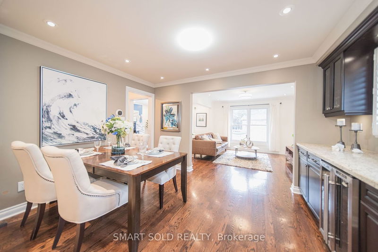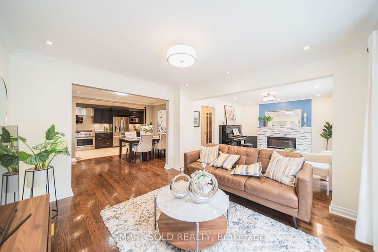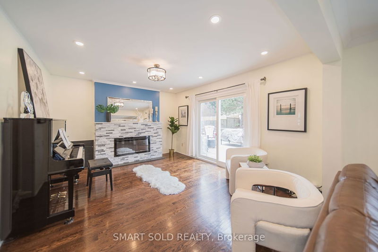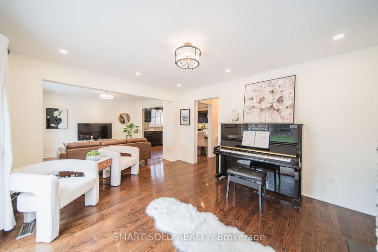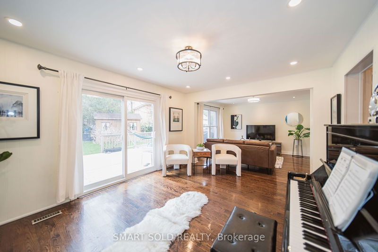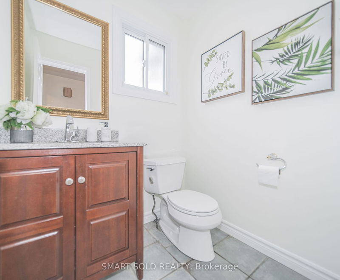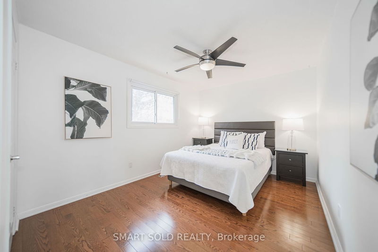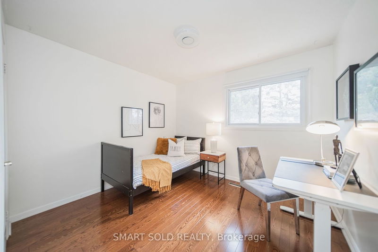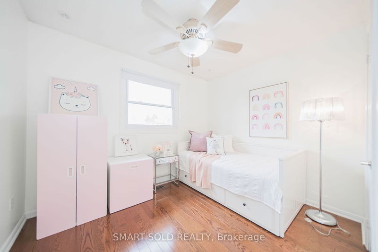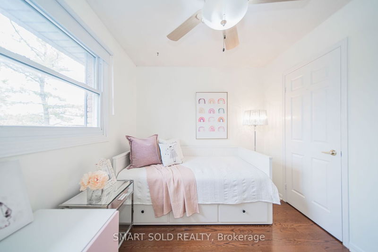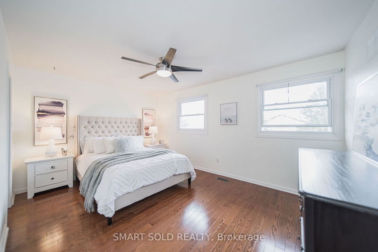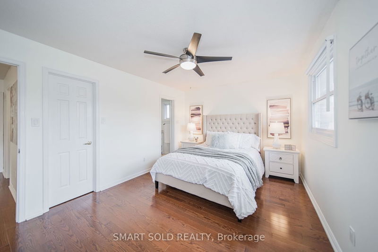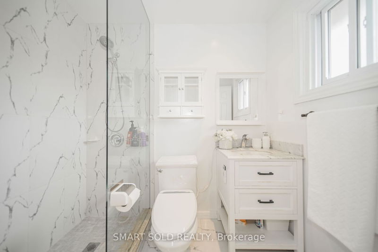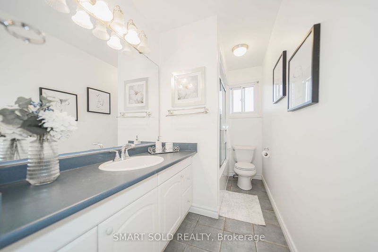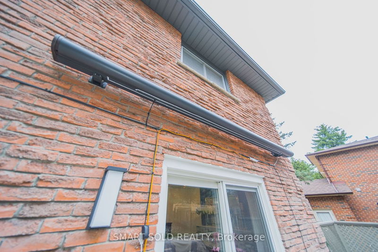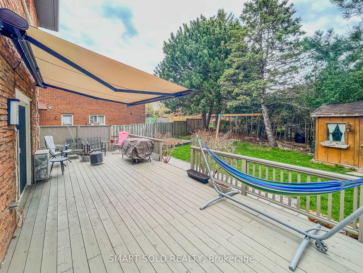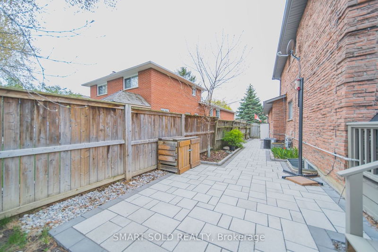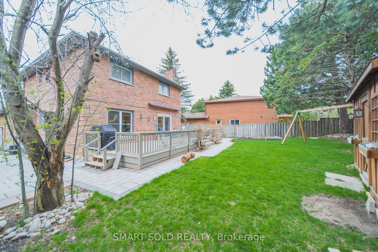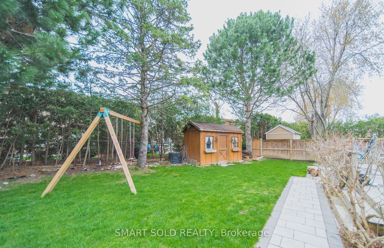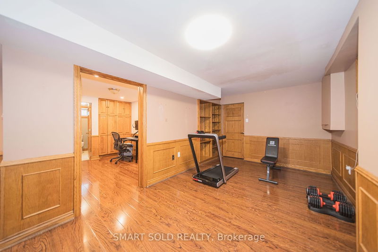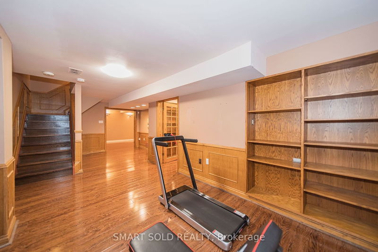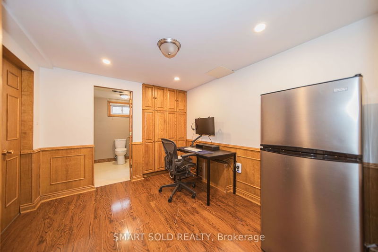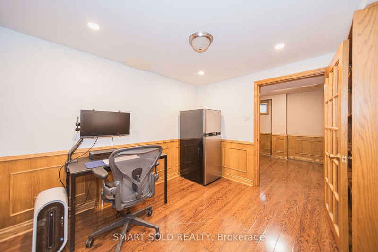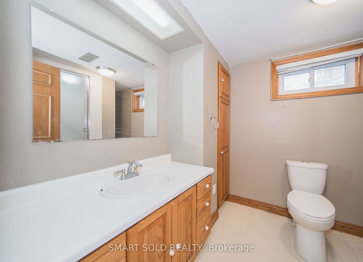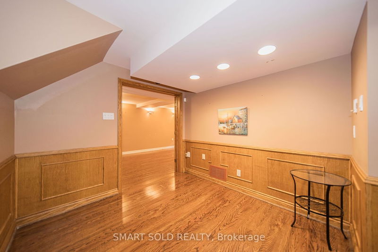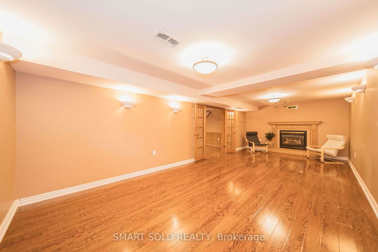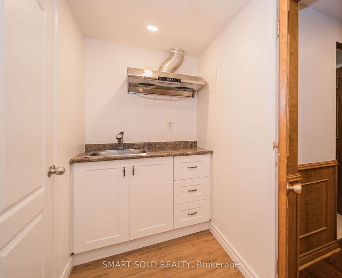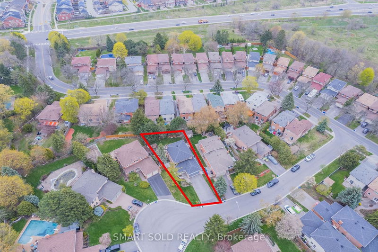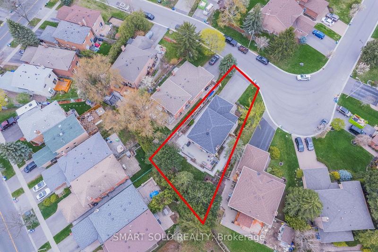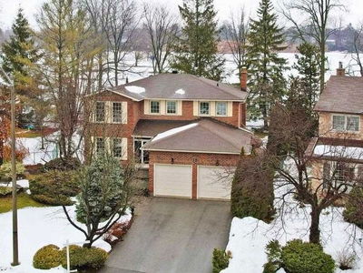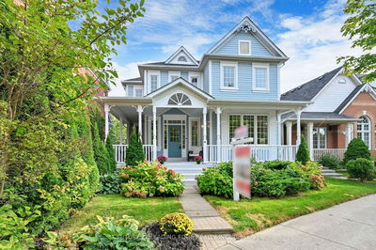A Beautifully Renovated Home On A Quiet Court In The Prestigious Neighbourhood Of Sherwood-Amberglen. The Elegant Floorplan Has Space For A Growing Family. Huge Living & Dining Rooms W Hardwood Flrs Can Host A Crowd. Reno'd Kitchen Boasts Granite Counters,Stainless Appliances with 48" Rangehood Designed to Impress.Large Family Rm W Hrdwd & Cozy Fireplace. Reno'd Main Flr Laundry Rm. Solid Hardwood Stairs(2022) To The 2nd Flr, Featuring Hardwd Flrs, 4 Large Bedrms - Each W Great Closet Space. Primary Bedrm Has Reno'd 3PCS Ensuite W Walk In Closet. Finished Basement Has In-Law Suite and Kitchen Potential W Sep Entrance. Huge Yard, Massive Deck W Motorized Patio Retractable Awning and Remote Control & Gardens Years In The Making. Long Driveway can Accommodate 6 Cars.
Property Features
- Date Listed: Friday, April 28, 2023
- City: Markham
- Neighborhood: Sherwood-Amberglen
- Major Intersection: Hwy 7 & 9th Line
- Full Address: 38 Standish Crescent, Markham, L3P 4A3, Ontario, Canada
- Living Room: Hardwood Floor, W/O To Deck, Sliding Doors
- Kitchen: Ceramic Floor, Granite Counter, Stainless Steel Appl
- Family Room: Hardwood Floor, Large Window, O/Looks Backyard
- Kitchen: Bsmt
- Listing Brokerage: Smart Sold Realty - Disclaimer: The information contained in this listing has not been verified by Smart Sold Realty and should be verified by the buyer.


