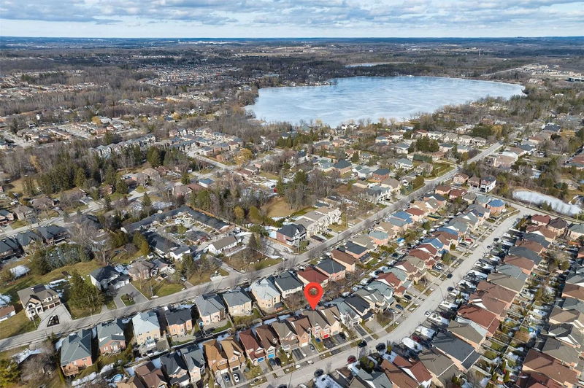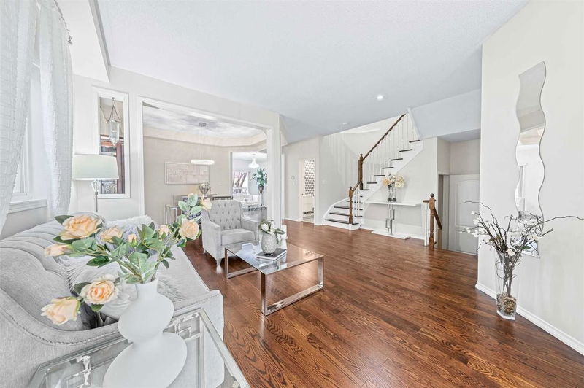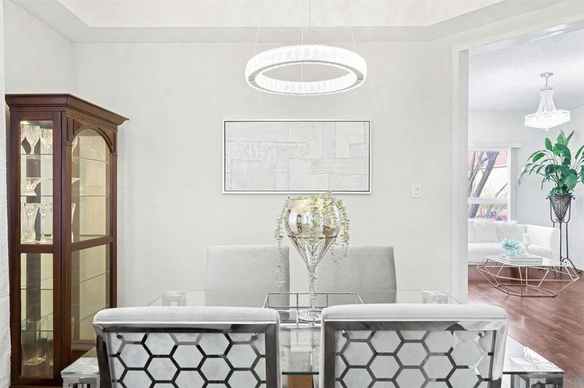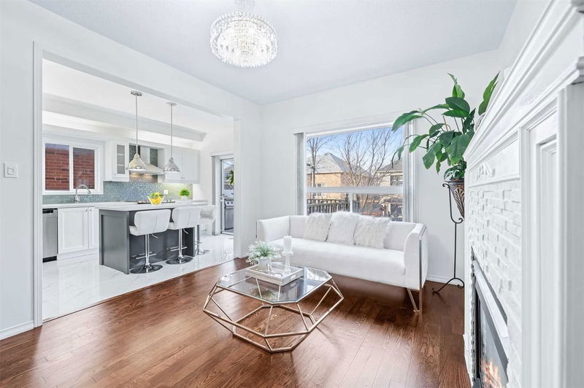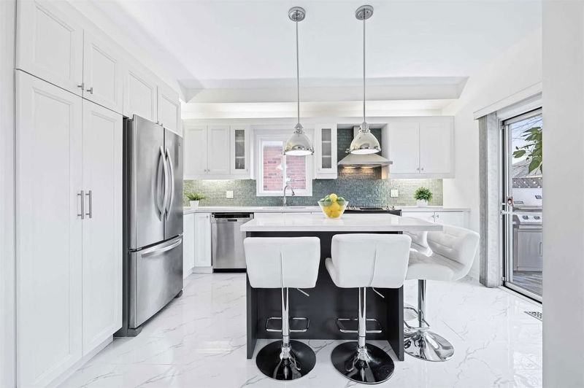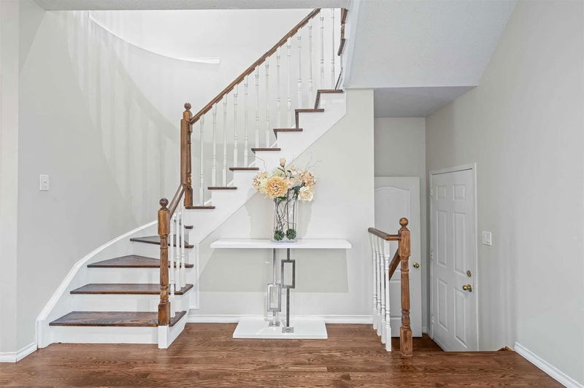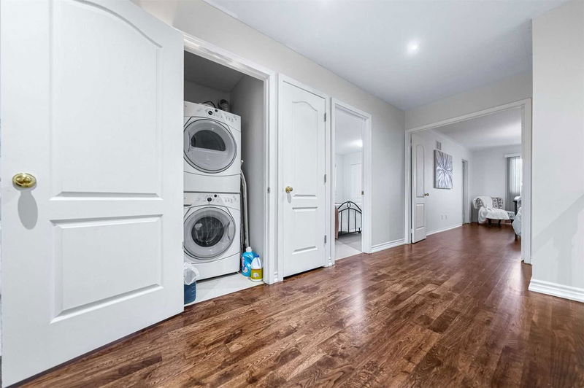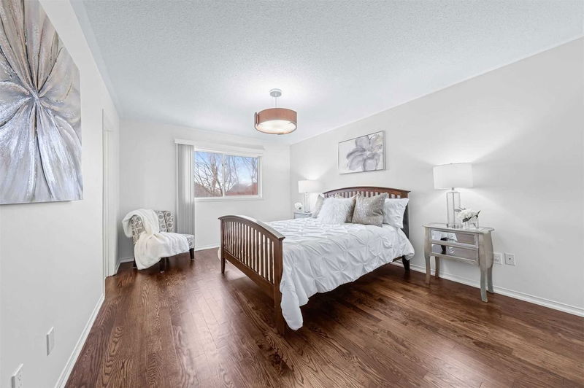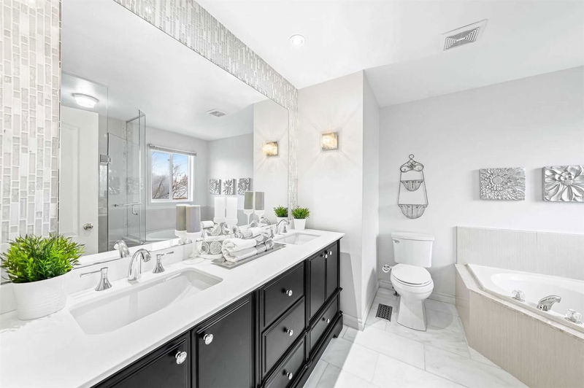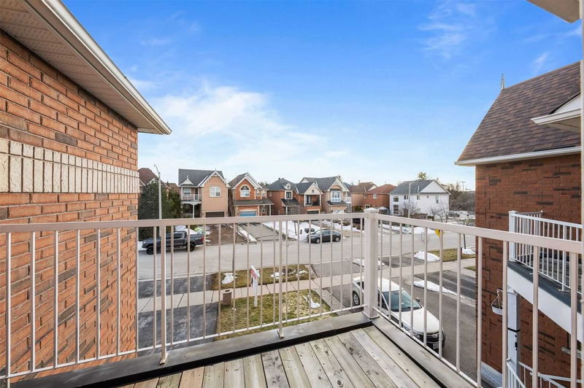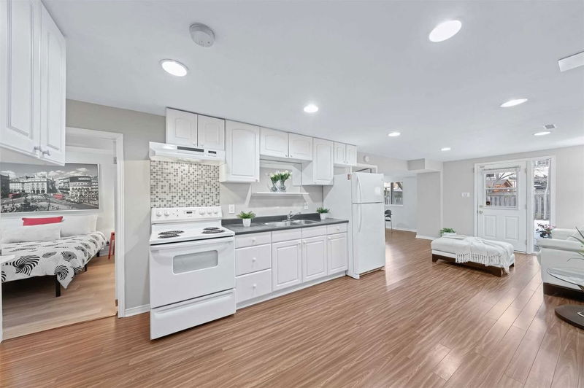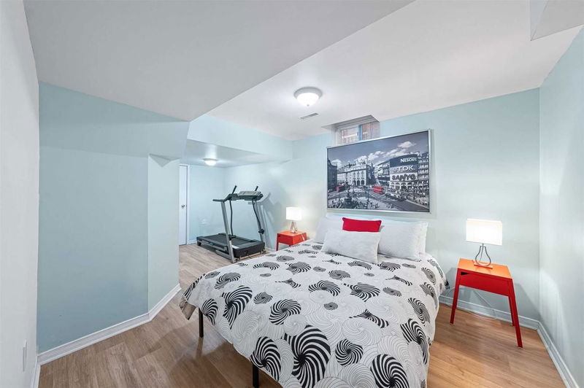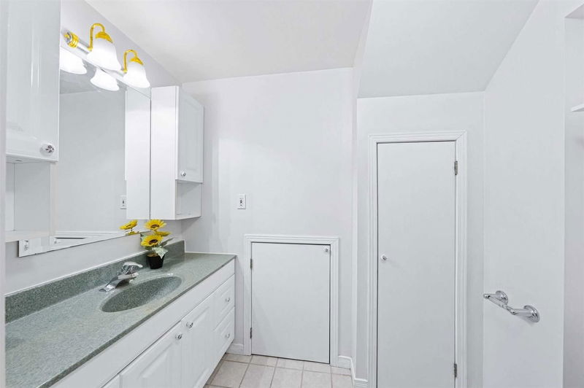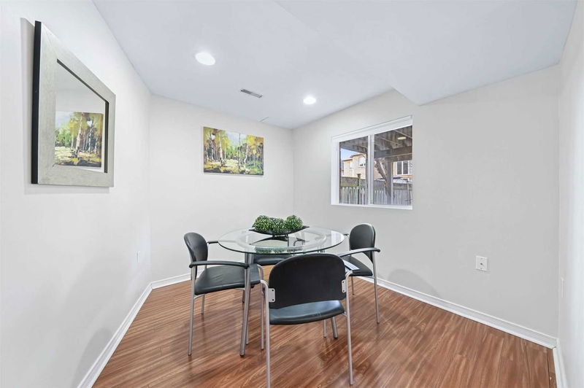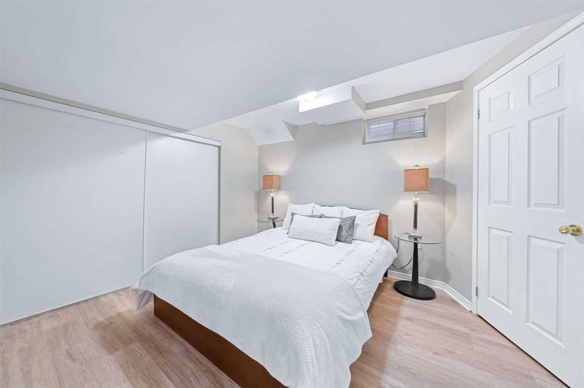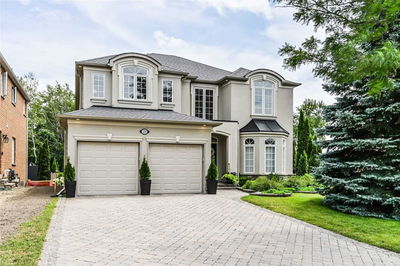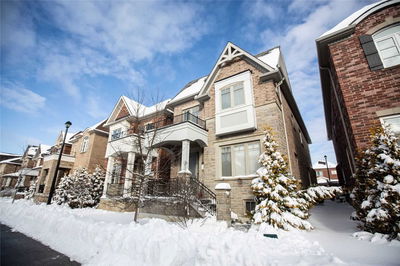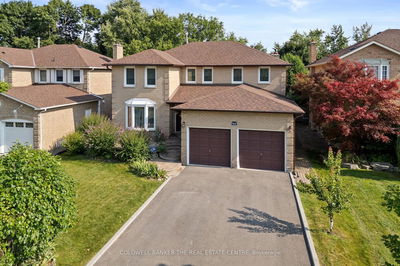Live Out Your Dreams Inside This Majestic Detached Residence Featuring Nearly 3100 Sf Of Luxuriously Renovated Living Space & Terrific Open Concept Layout. Located In The Coveted Lake Wilcox Neighbourhood, It Boasts Beautiful Solid Oak H/W Flooring On Main, Upper Hall, Primary Bdrm & Matching Staircase, Stunning Upgraded Kitchen W/Porcelain Floors, Modern Cabinetry W/Under/Above Lighting, Quartz C/Tops, S/S Appl, Glass B/Splash & Centre Island, Bright Fam Rm W/Gas F/Place & Custom Mantel, Expansive Primary Suite W/Ample W/I Closet & Upscale 5Pc Ensuite With Marble Flrs, Double Sink Vanity W/Quartz C/T, Large Glass Shower & Oversized Soaker Tub Perfect For Relaxing, Generous Bdrms Incl Secondary Bdrm W/2 Windows & 2 Closets, Renovated 2nd Flr Bath Offering Spa-Like Ambience W/Its High End Finishes Incl Marble Flrs, Counters & Shower, Phenomenal Fin W/O Bsmt Apt W/2 Bdrms, Rec Rm, Kitchen, Dining Rm & 3Pc Bath, W/O To Great Size Yard & Amazing Deck Made For Enjoying Nature & Entertaining
Property Features
- Date Listed: Tuesday, February 21, 2023
- Virtual Tour: View Virtual Tour for 56 Antique Drive
- City: Richmond Hill
- Neighborhood: Oak Ridges Lake Wilcox
- Full Address: 56 Antique Drive, Richmond Hill, L4E 3X5, Ontario, Canada
- Kitchen: Quartz Counter, Stainless Steel Appl, Centre Island
- Family Room: Hardwood Floor, Gas Fireplace, Open Concept
- Listing Brokerage: Re/Max Realtron Realty Inc., Brokerage - Disclaimer: The information contained in this listing has not been verified by Re/Max Realtron Realty Inc., Brokerage and should be verified by the buyer.


