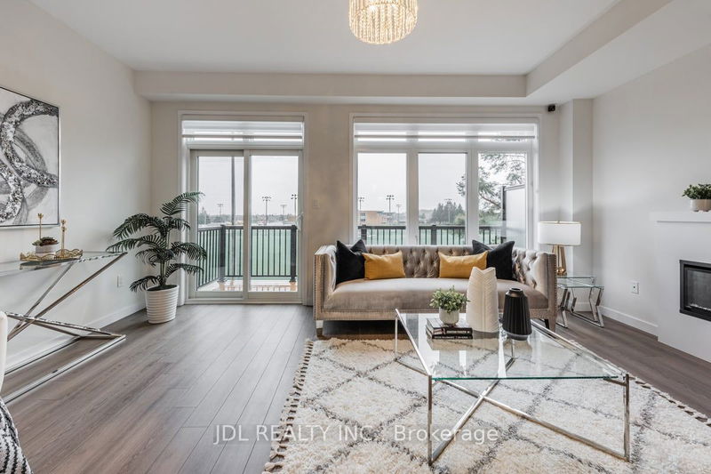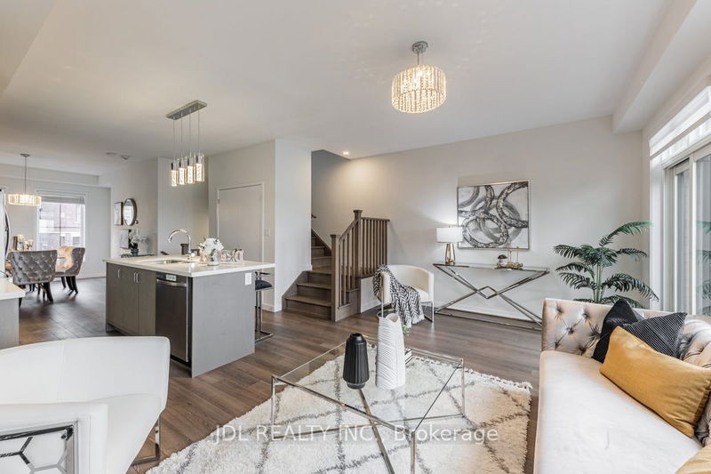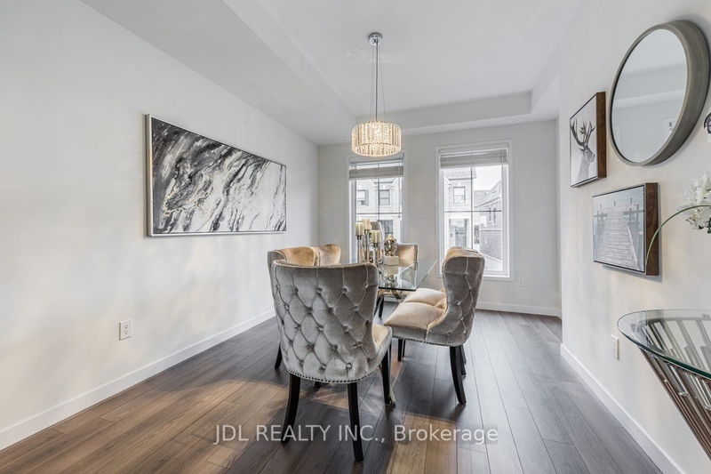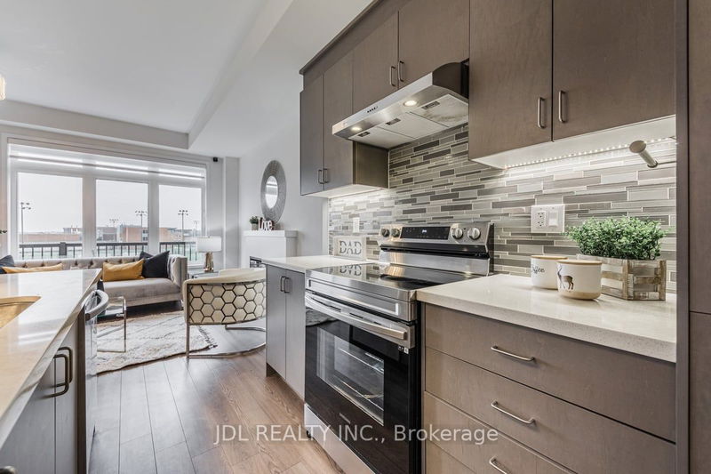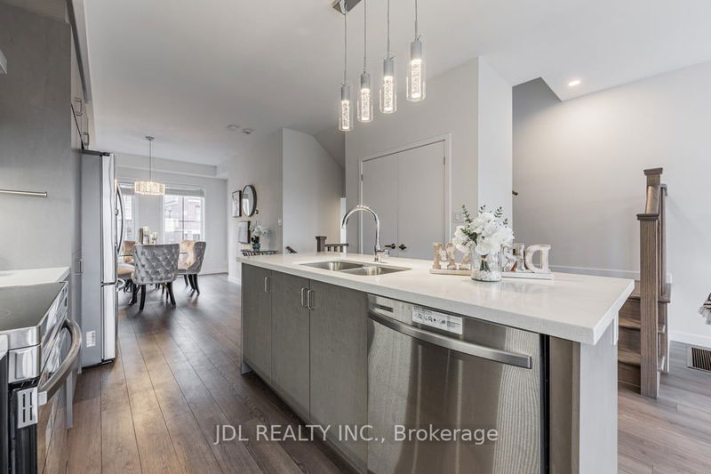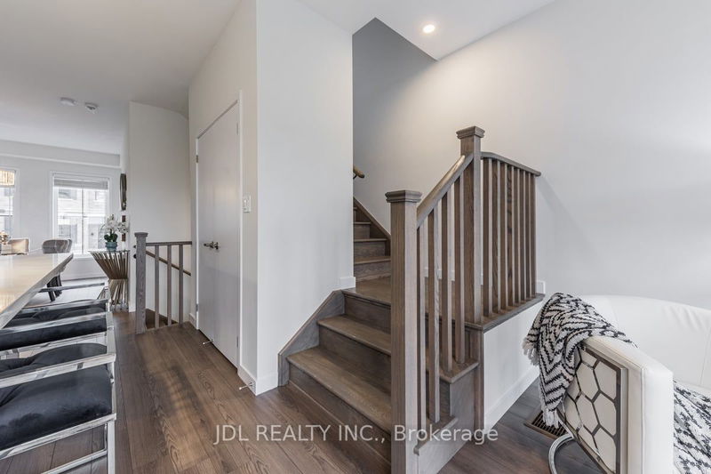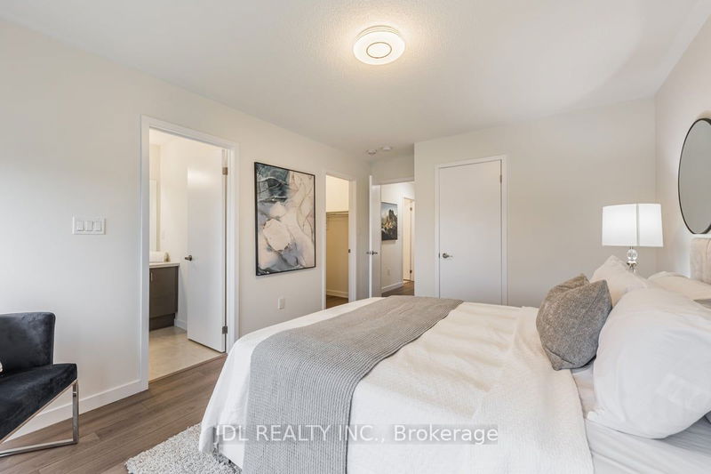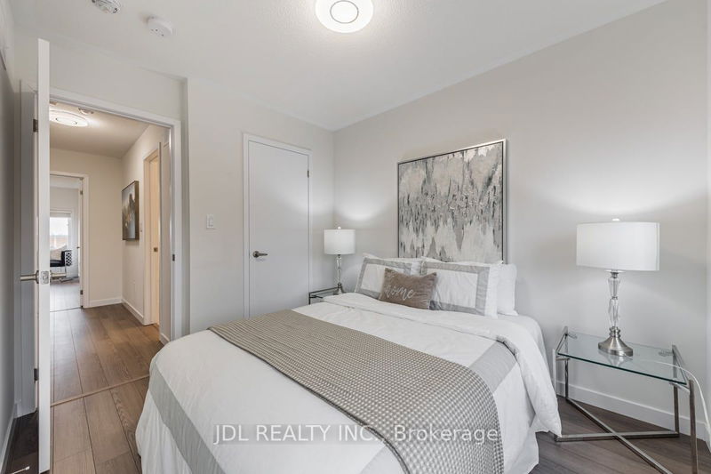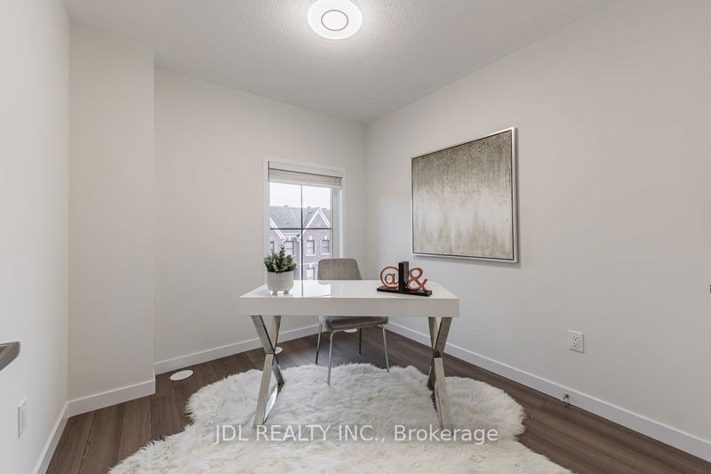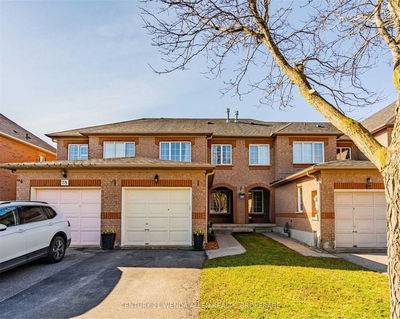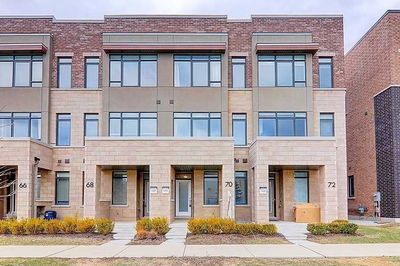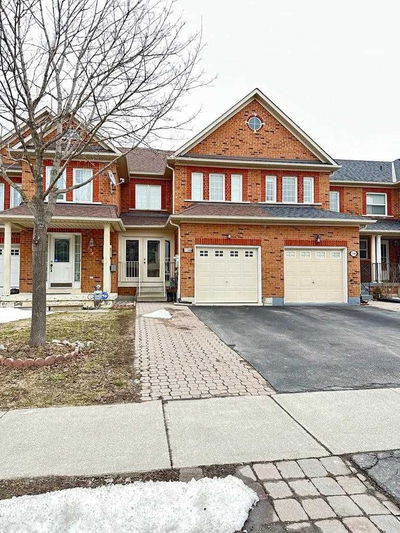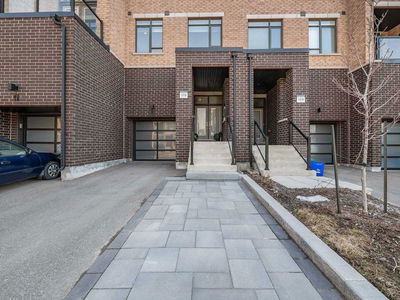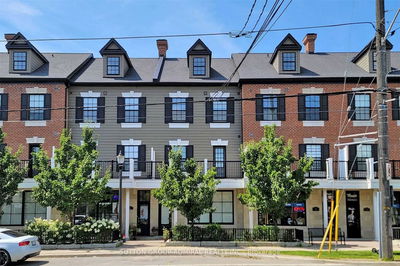Just Like A Semi! Look Like A Brand New Home! Immaculate, Bright& Spacious End Unit 3+1 Bedrooms 4 Baths Townhome. Best And Practical Layout In The Area! Approx. 1800 Sqft. Featuring A Large Side Window Installed Above The Stairs To The Upper Floor Offering Loads Of Sunlight ! Family Room In Lower Level Easily Converted To The 4th Bedroom! New Paint, New Kitchen Backsplash, New Under Cabinet Lights! And $$$ Of Upgrades! Expensive Window Blinds, New High End Crystal Lights On Main Floor! Extra Large Balcony Overlooking Amazing West View Of Wonderland And Green Space! Conveniently Located In The Center Of Maple, Close To Vaughan Mills, Vaughan New Hospital, Go Station, Maple Community Center, Vaughan Resource Library, City Hall, Walmart, Groceries And Everything You Need! Don't Miss It!
Property Features
- Date Listed: Saturday, April 29, 2023
- Virtual Tour: View Virtual Tour for 39-50 Seacoasts Circle W
- City: Vaughan
- Neighborhood: Maple
- Major Intersection: Keele & Major Makenzie
- Full Address: 39-50 Seacoasts Circle W, Vaughan, L6A 5B6, Ontario, Canada
- Living Room: Laminate, Gas Fireplace, W/O To Balcony
- Kitchen: Open Concept, Modern Kitchen, Ceramic Back Splash
- Family Room: Laminate, 2 Pc Bath, Large Window
- Listing Brokerage: Jdl Realty Inc. - Disclaimer: The information contained in this listing has not been verified by Jdl Realty Inc. and should be verified by the buyer.




