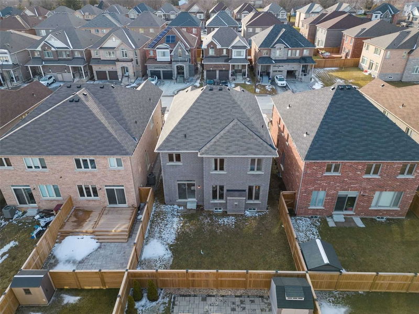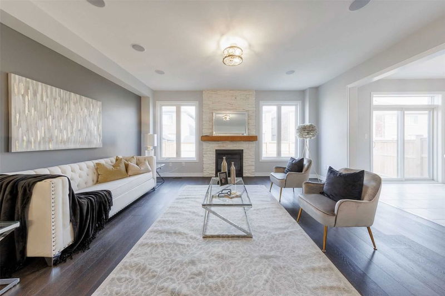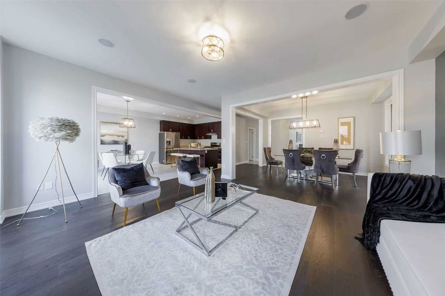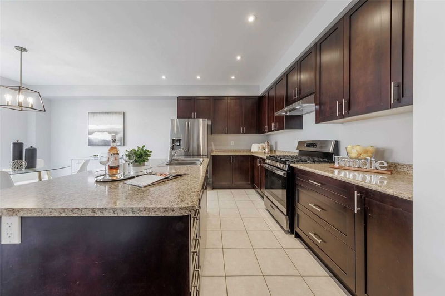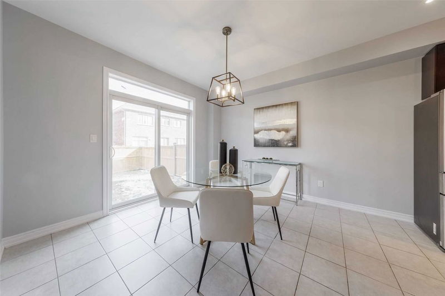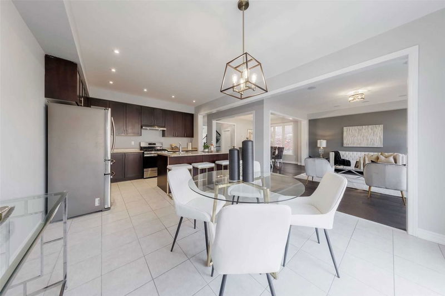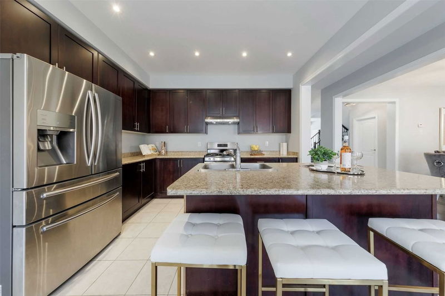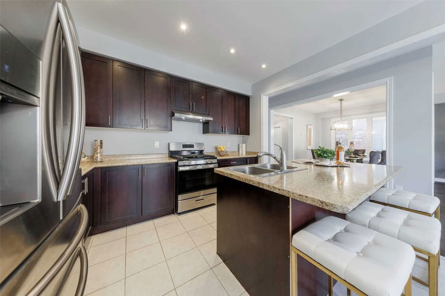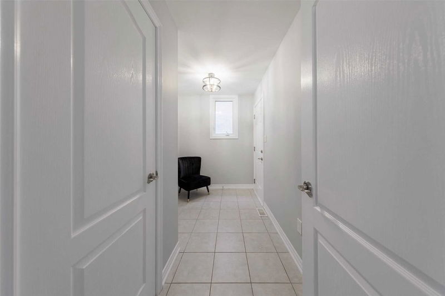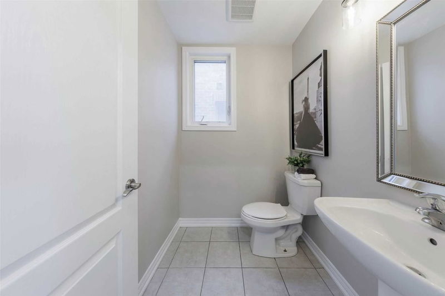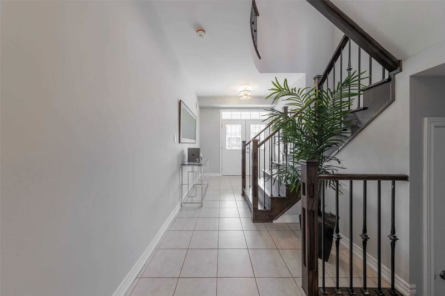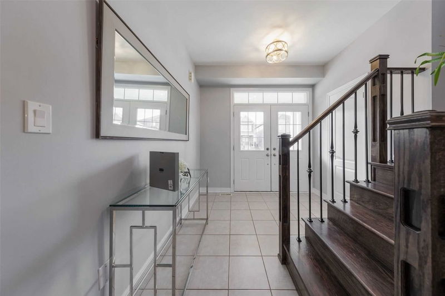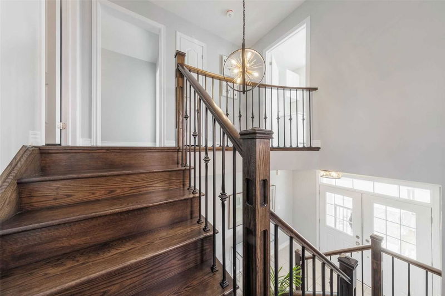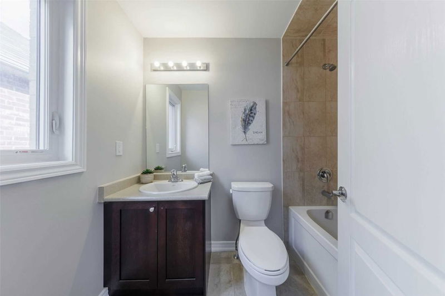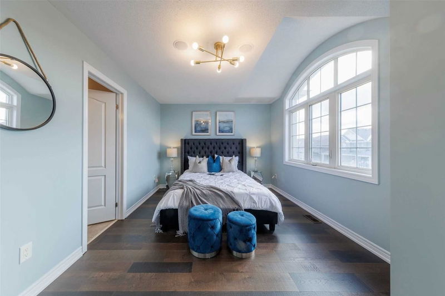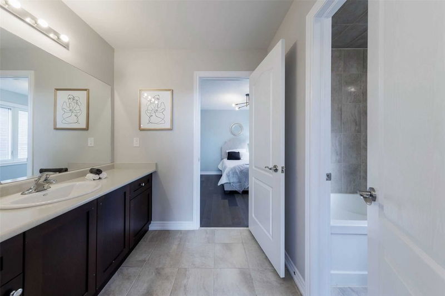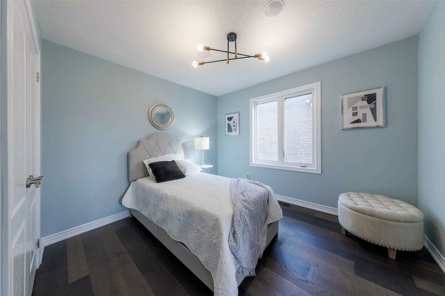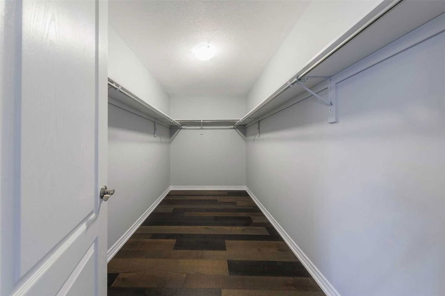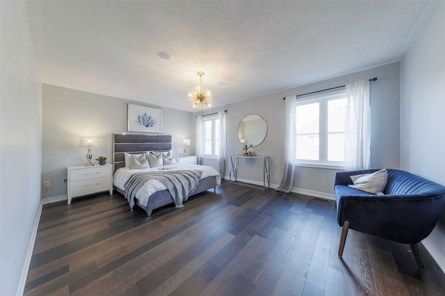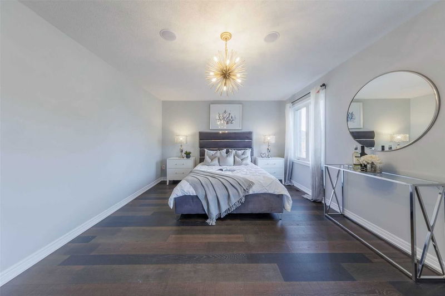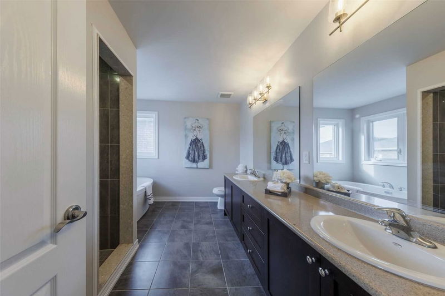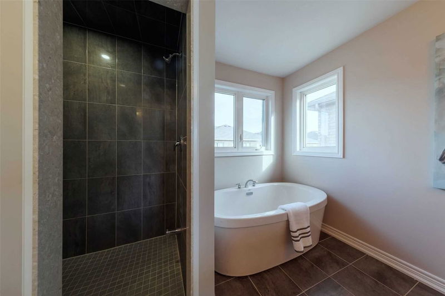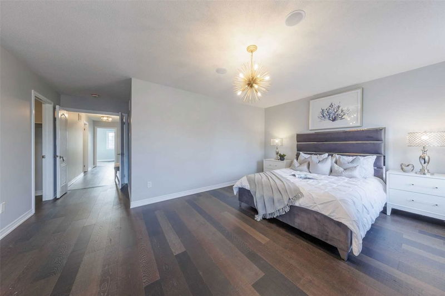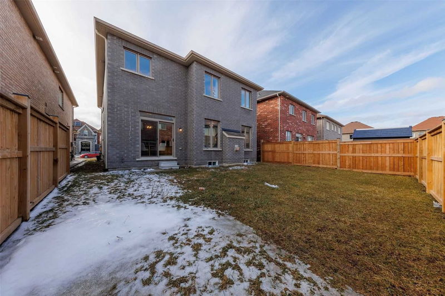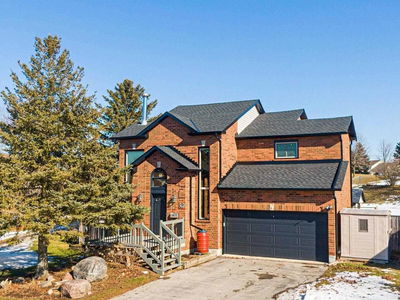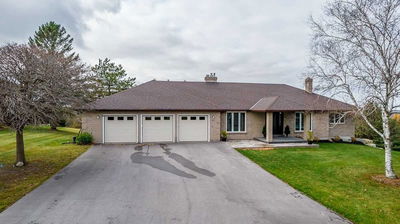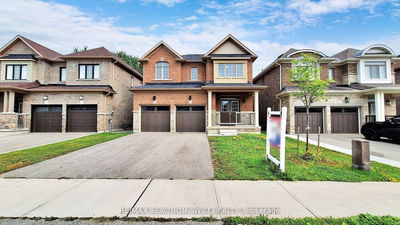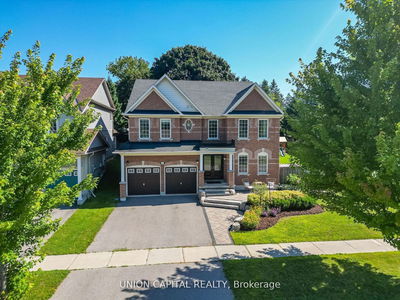Welcome To 51 Frederick Taylor Way, A Stunning 4Br/4Ba Home Magnificent Modern Living Space At It's Finest. Freshly Painted Throughout. 9Ft Ceiling On Main Flr, Double Door Entry Large Foyer W Powder Room. Fully Fenced With 2 Side Access, Stain Oak Staircase,, And Stainless Steel Appliances. Hardwood On Mf And All Bdrms, Hallway And Stairs W Wrought Iron Spindles! And Much More Upgrades. Minutes To Amenities & Hwy 404.Steps To Foodland Super Market, Steps To Parks, Home Hardware, Schools, Community Center.
Property Features
- Date Listed: Monday, February 20, 2023
- City: East Gwillimbury
- Neighborhood: Mt Albert
- Major Intersection: Hwy 48 / Mt.Albert Rd
- Full Address: 51 Frederick Taylor Way, East Gwillimbury, L0G 1M0, Ontario, Canada
- Family Room: Hardwood Floor, Fireplace, Window
- Kitchen: Ceramic Floor, Modern Kitchen, Pot Lights
- Listing Brokerage: Re/Max Realtron Realty Inc., Brokerage - Disclaimer: The information contained in this listing has not been verified by Re/Max Realtron Realty Inc., Brokerage and should be verified by the buyer.


