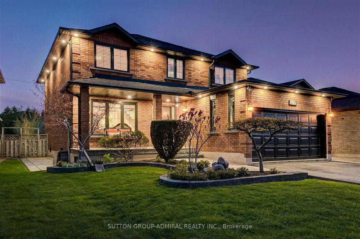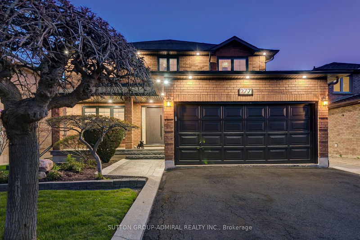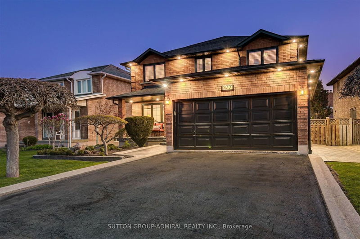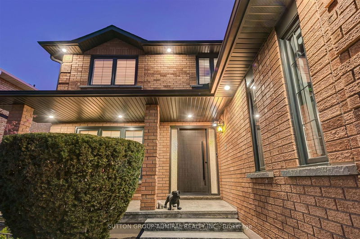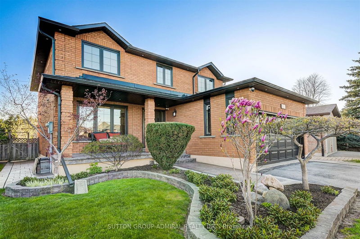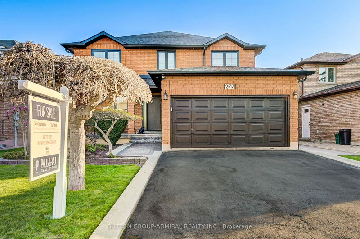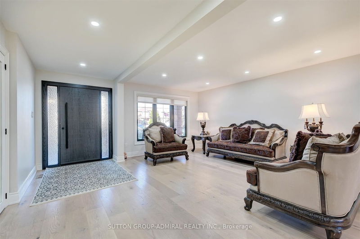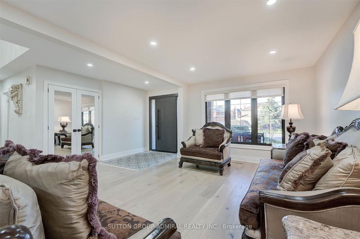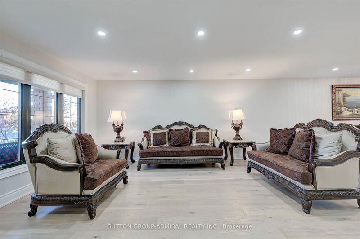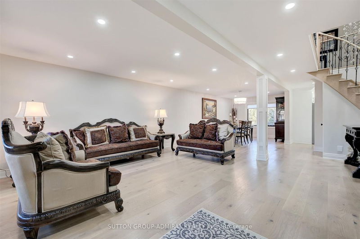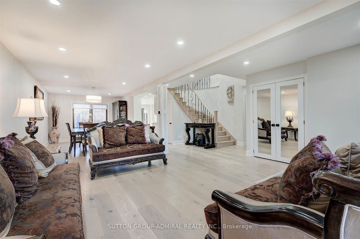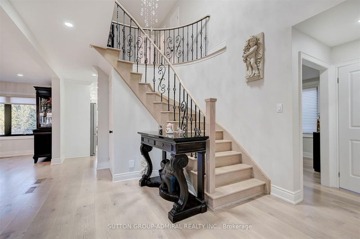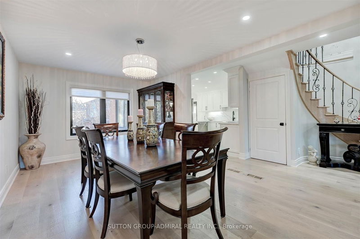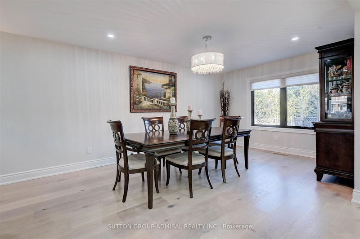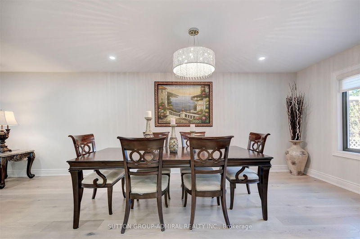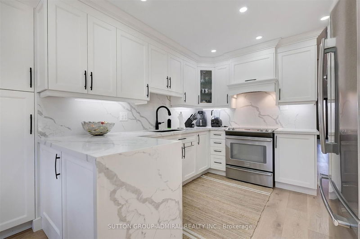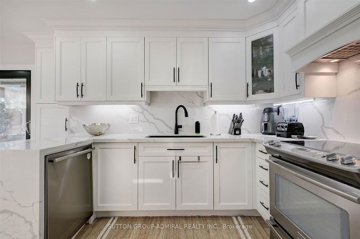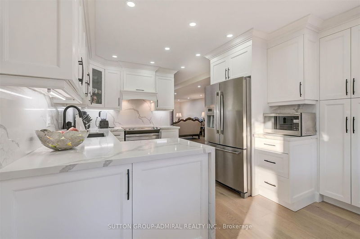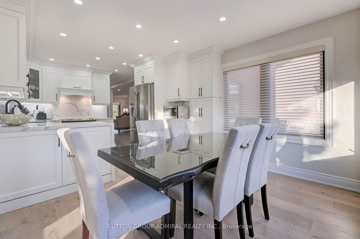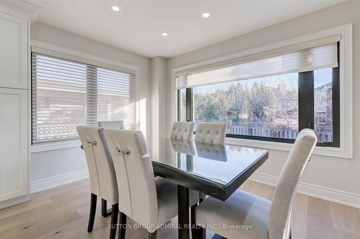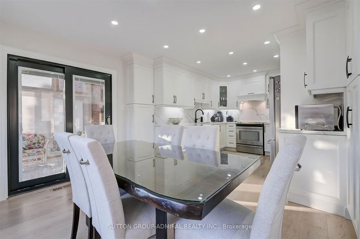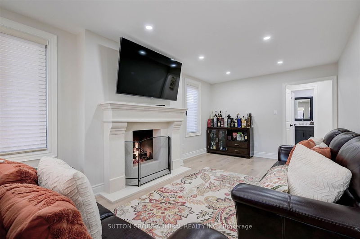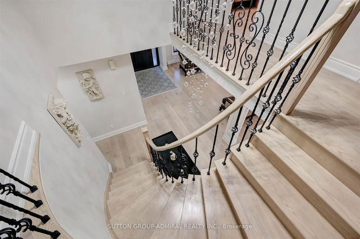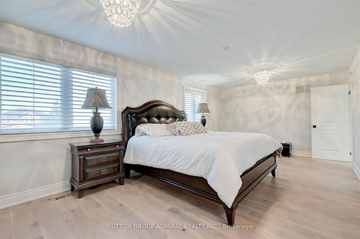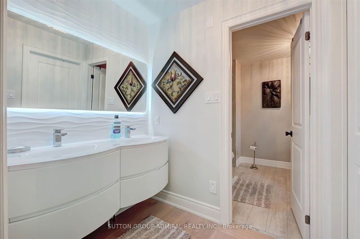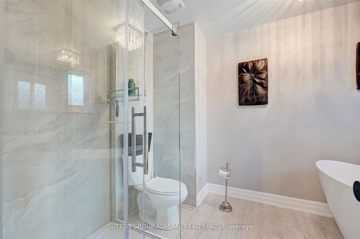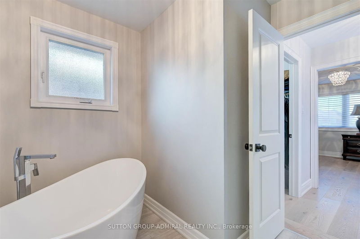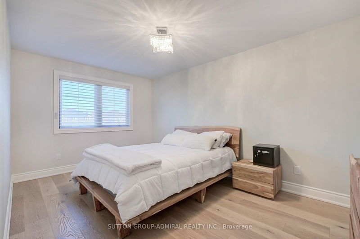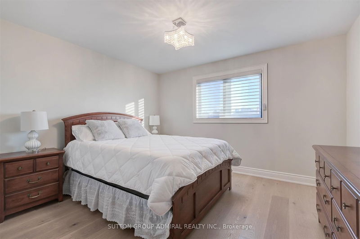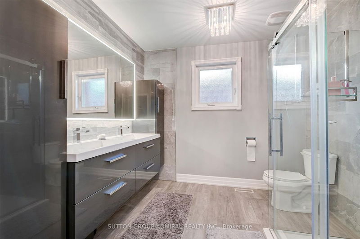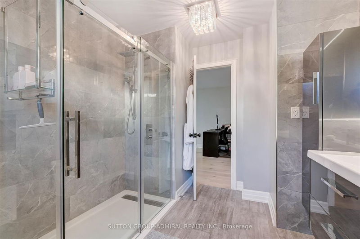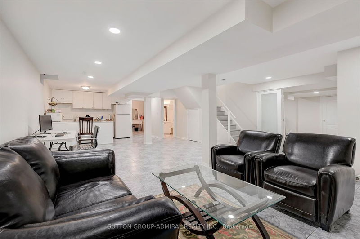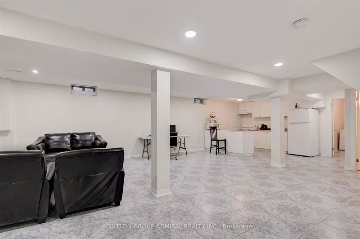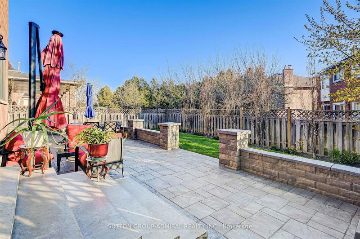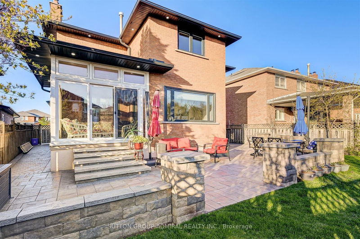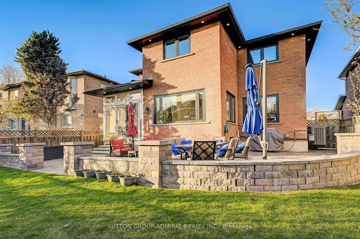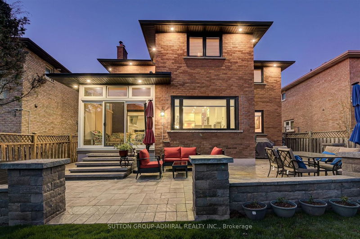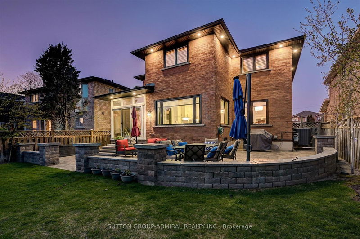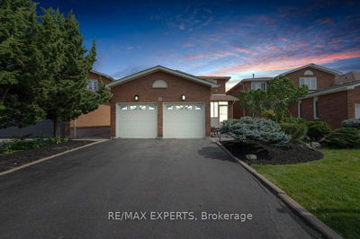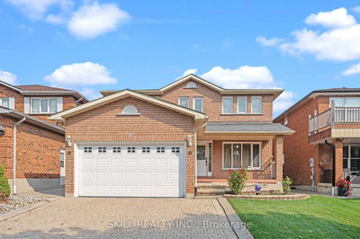Absolutely Exquisite, Fully Renovated 4 Bed Detached - 2 Car Garage In Highly Desirable Neighbourhood. Over $350,000 In Upgrades Featuring: New Open Concept, American White Hardwood Thru-Out, Stunning Eat In Kitchen With Stainless Steel Appliances & Quartz Waterfall Counter Tops, Iron Ore Triple Glass Windows (Energy Star Windows), Gorgeous 5Piece Primary Bed Ensuite, New Washrooms, Stone Landscaping Back/Front, Custom Remote Blinds, Large Baseboards, Potlights Interior/Exterior, Multipoint Lock Fibre-Glass Front Door, New Staircase With Rod Iron Pickets, Gas Fireplace/Mantle, Roof/Soffit/Facia/Eavesdrops, Attic Insulation, Elegant Baseboards/Doors & Trim, Freshly Painted Designer Colours (Benjamin Moore), Renovated Basement Apartment With Separate Entrance, Private Backyard Oasis! Close To Shops/Highways/Amenities/Schools. Truly A Masterpiece, Don't Miss This Opportunity! Only One Thing Left To Say - Welcome Home!!!
Property Features
- Date Listed: Monday, May 01, 2023
- City: Vaughan
- Neighborhood: East Woodbridge
- Major Intersection: Weston/Langstaff
- Full Address: 277 Belview Avenue, Vaughan, L4L 7V7, Ontario, Canada
- Family Room: Hardwood Floor, Fireplace, Picture Window
- Kitchen: Hardwood Floor, Breakfast Area, Stainless Steel Appl
- Family Room: Ceramic Floor, Open Concept, 3 Pc Bath
- Kitchen: Ceramic Floor, Combined W/Family, Above Grade Window
- Listing Brokerage: Sutton Group-Admiral Realty Inc. - Disclaimer: The information contained in this listing has not been verified by Sutton Group-Admiral Realty Inc. and should be verified by the buyer.

