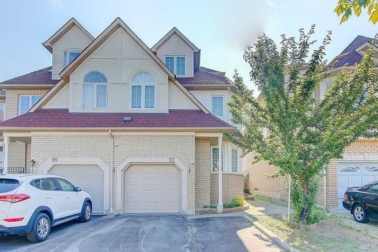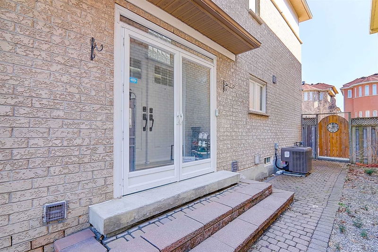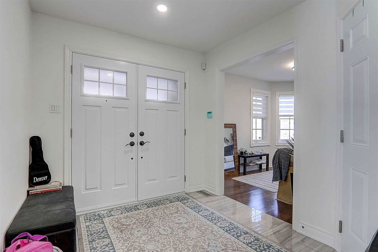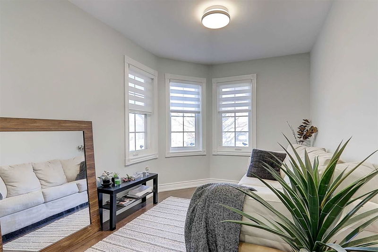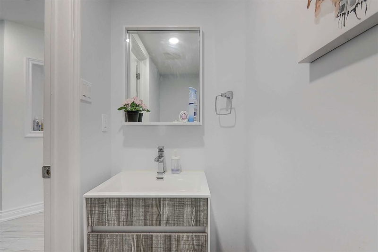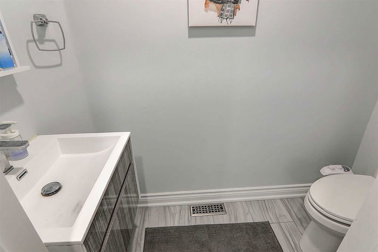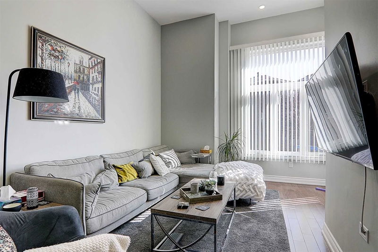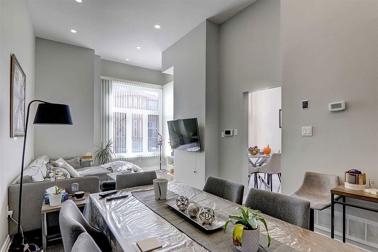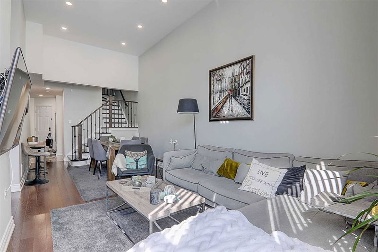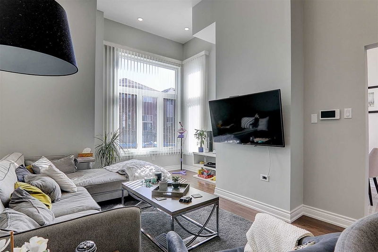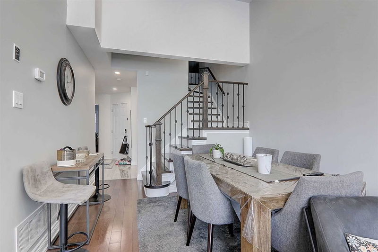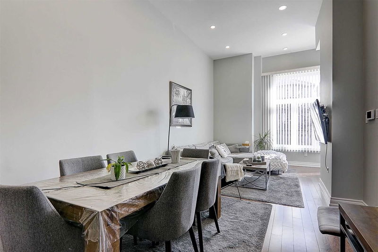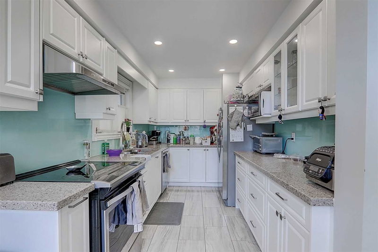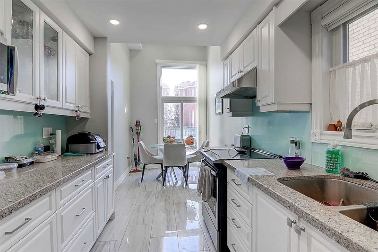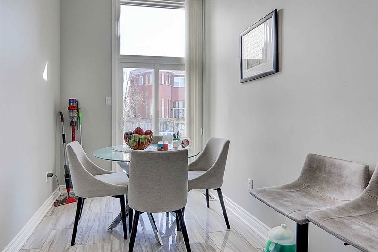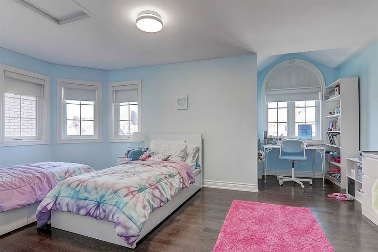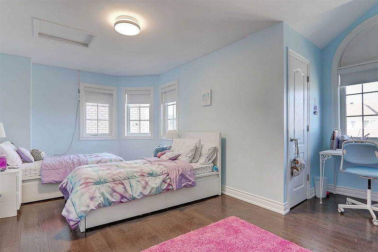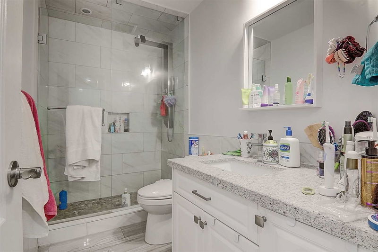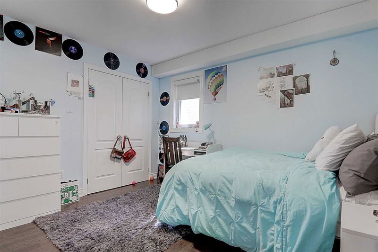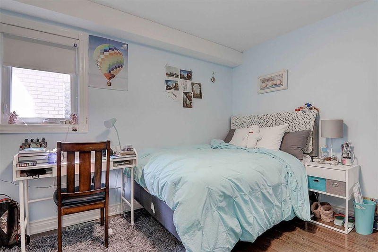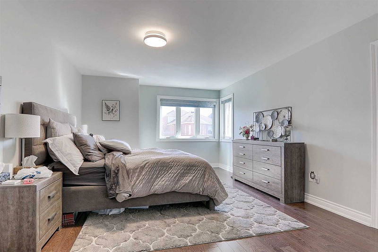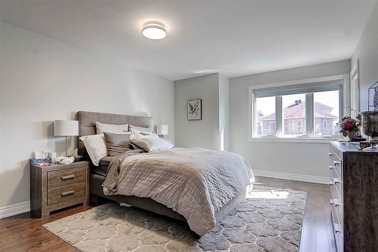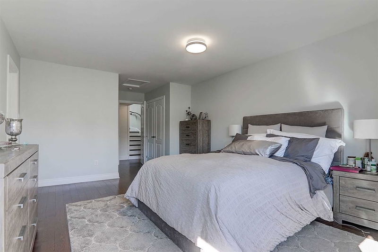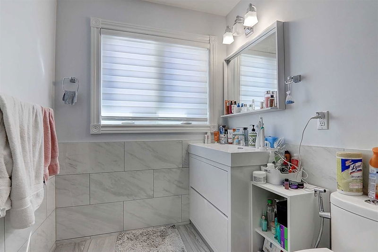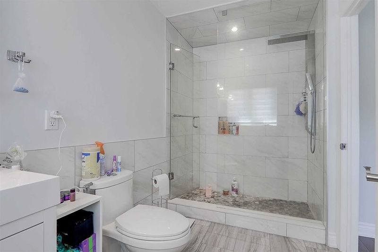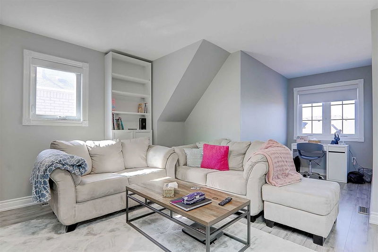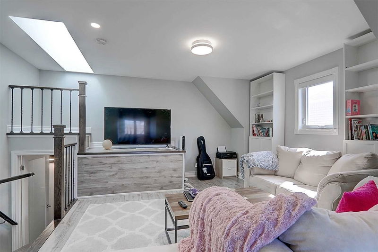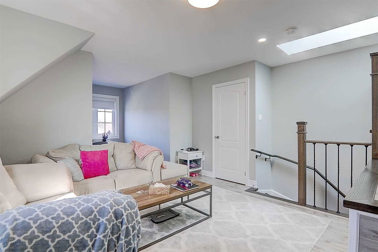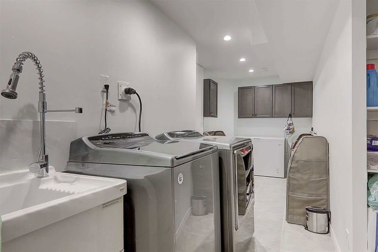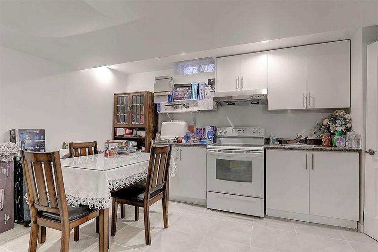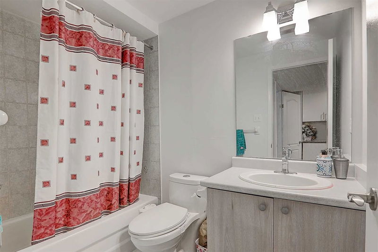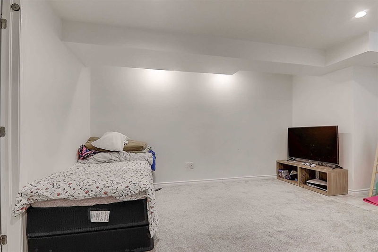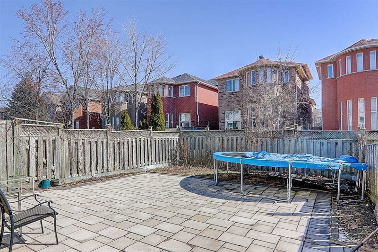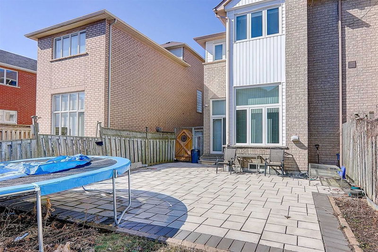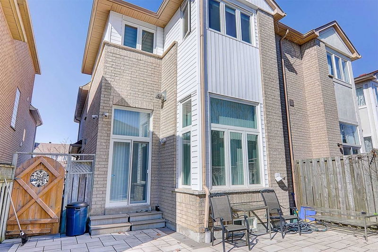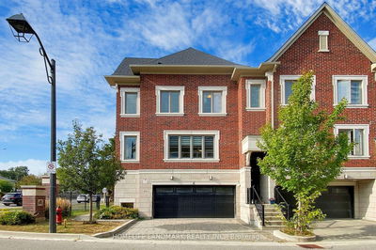This Home Is A Freehold End Unit Townhouse Like A Semi Located In The Prestigious Rouge Woods Community. Beautifully Renovated Throughout W/ Morden Designer Influence. A Spacious And Sun Filled Layout Designed For All Your Needs, Hardwood Throughout Main & 2nd Floor. Morden Eat-In Kitchen With Walk-Out To Yard. Master Br Ensuite. Loft Large Room For Bedroom Or Office. Direct Entry From Garage To Home. Best Ranked School ( Bayview Secondary School ), Close To Banks, Parks, Transit & Shopping.
Property Features
- Date Listed: Wednesday, February 22, 2023
- Virtual Tour: View Virtual Tour for 97 Bridlepath Street
- City: Richmond Hill
- Neighborhood: Rouge Woods
- Major Intersection: Bayview/Major Mackenzie
- Full Address: 97 Bridlepath Street, Richmond Hill, L4S 1V3, Ontario, Canada
- Family Room: Combined W/Dining, Cathedral Ceiling, Hardwood Floor
- Living Room: Separate Rm, Window, Hardwood Floor
- Kitchen: Ceramic Floor, Pantry, W/O To Yard
- Listing Brokerage: Homelife Landmark Realty Inc., Brokerage - Disclaimer: The information contained in this listing has not been verified by Homelife Landmark Realty Inc., Brokerage and should be verified by the buyer.

