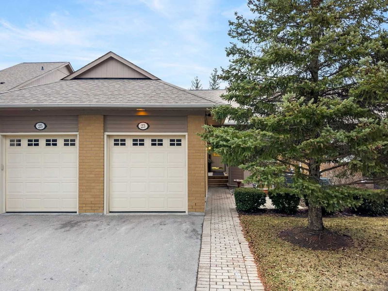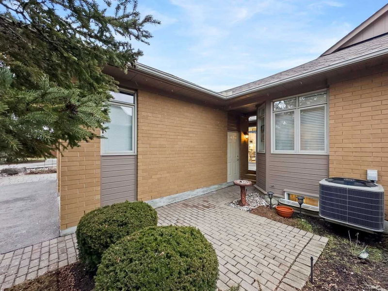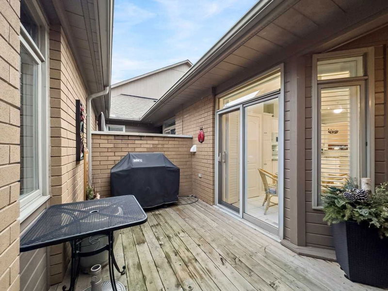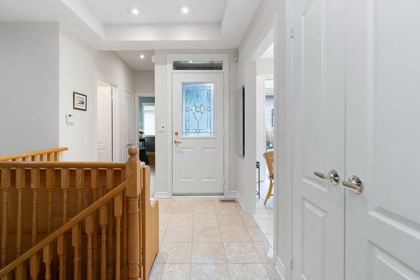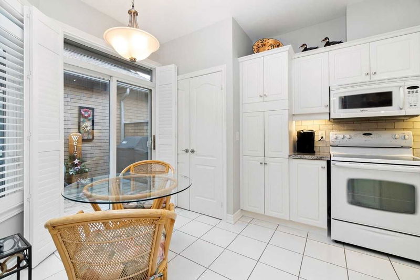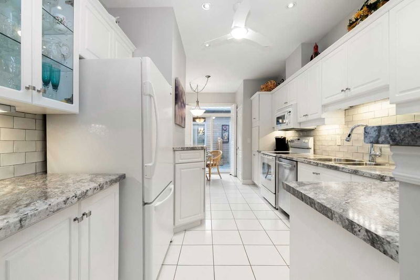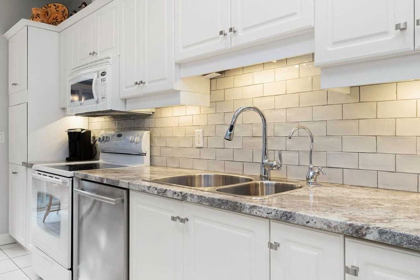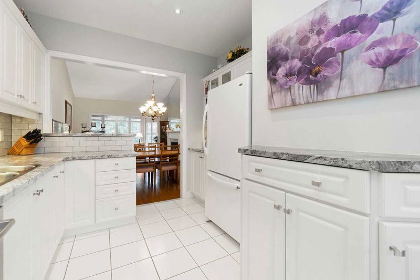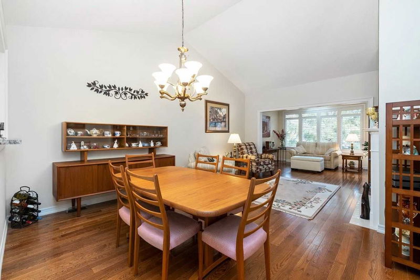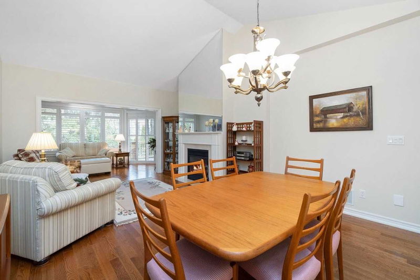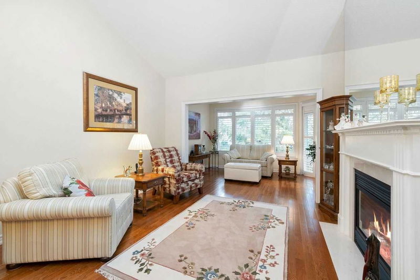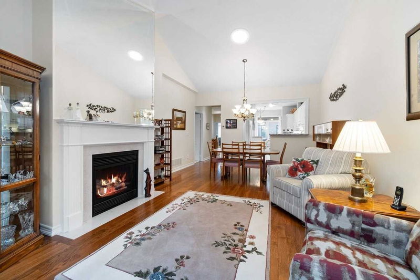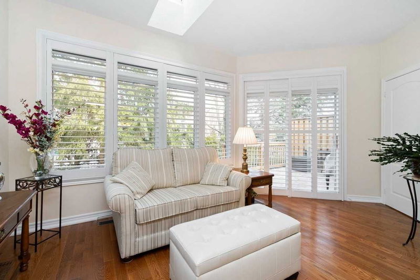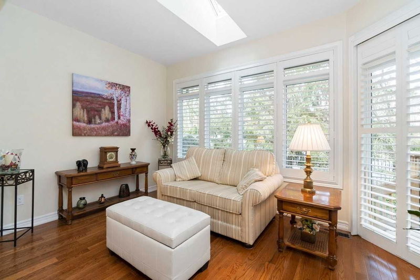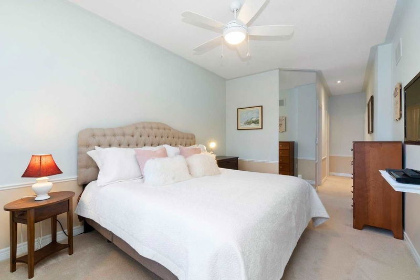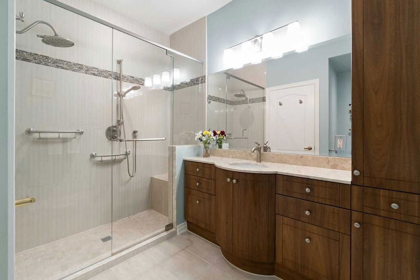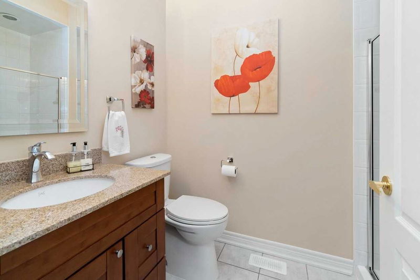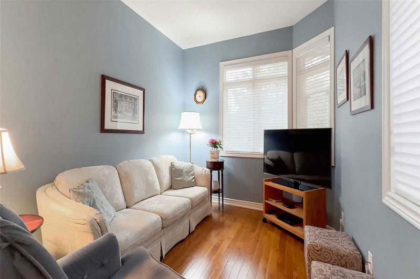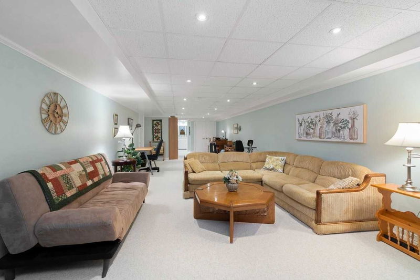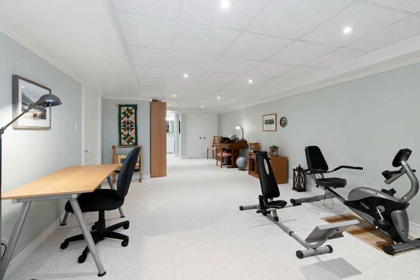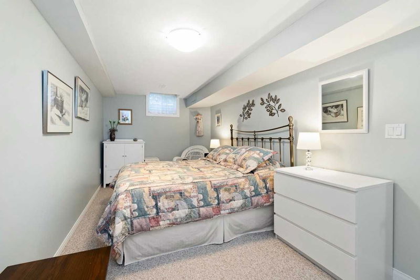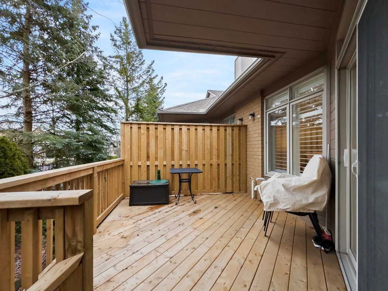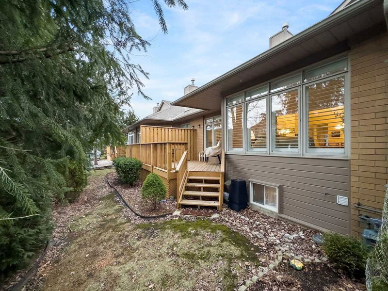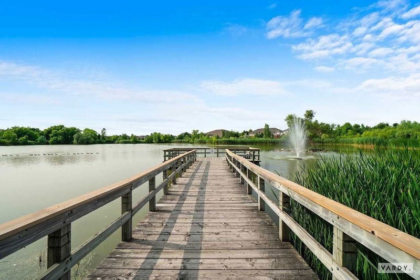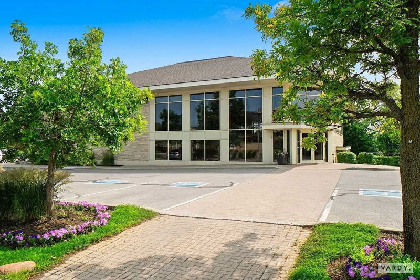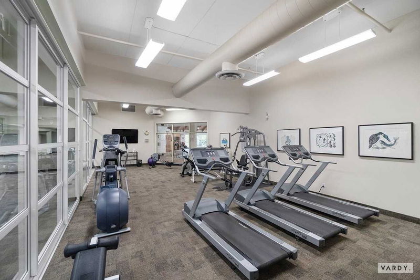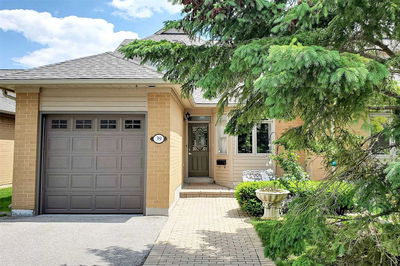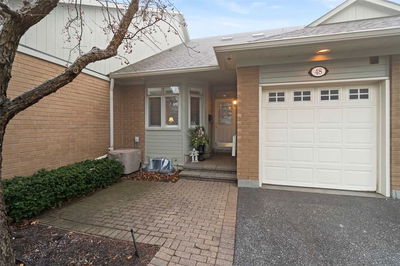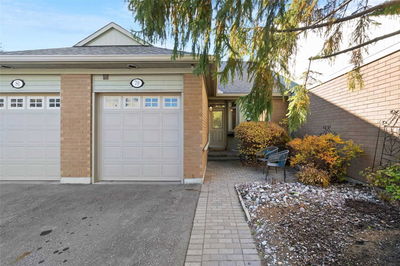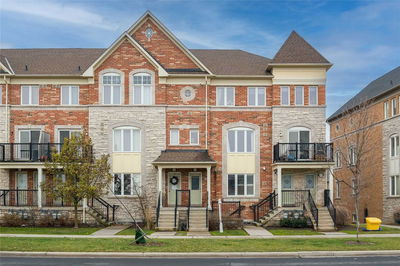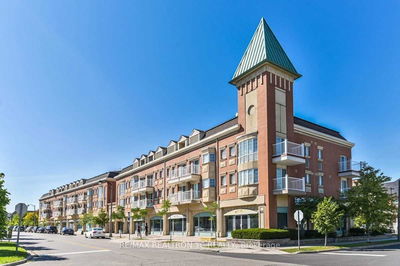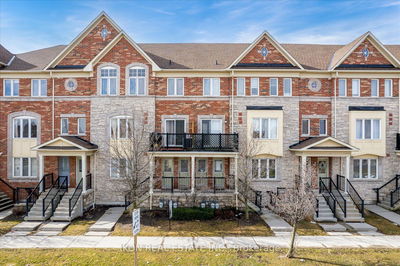Move Right Into This Beautifully Upgraded "Wood Duck" With High Quality & Thoughtful Improvements & Reno's Throughout. This 1324 Sf Bungalow (+1300 Sf In Fin Bsmt) Welcomes You W Spacious Living & Dining Areas Featuring Hardwd Flrs, Gas Fireplace, Solar Tube & Vaulted Ceilings. The Sunny Solarium Has Hrdwd, Skylight & A Walk-Out To The Private Back Deck. The Sparkling White Kitchen Has Hidden Pull-Outs, Updated Countertops/Sink/Backsplash/Additional Storage/Potlights/Appliances & A Cozy Breakfast Area W Walkout To Front Deck W Gas Bbq Hookup. "King Sized" Primary Bedrm Has W/I Closet & Reno'd Ensuite W Custom Vanity/Heated Flrs/Oversized Shower W Seat. 2nd Br At Front Of House Makes Great Den & Has Private Bath. Finished Basement Has 3rd Br/Updated Bath, & Huge Rec Rm W Potlights. Separate Storage Area/Workshop. Updated Furnace/Ac'17 & Owned Hot Water Tank. This Elegant Home Has A Sunny West Facing Front Patio, A Secluded Front Deck, And A Private Back Deck W Lush Green Views!
Property Features
- Date Listed: Wednesday, February 22, 2023
- Virtual Tour: View Virtual Tour for 23 Augusta Drive Way
- City: Markham
- Neighborhood: Greensborough
- Full Address: 23 Augusta Drive Way, Markham, L6E 1B5, Ontario, Canada
- Living Room: Hardwood Floor, Gas Fireplace, Combined W/Dining
- Kitchen: Eat-In Kitchen, Updated, W/O To Deck
- Listing Brokerage: Re/Max All-Stars Realty Inc., Brokerage - Disclaimer: The information contained in this listing has not been verified by Re/Max All-Stars Realty Inc., Brokerage and should be verified by the buyer.

