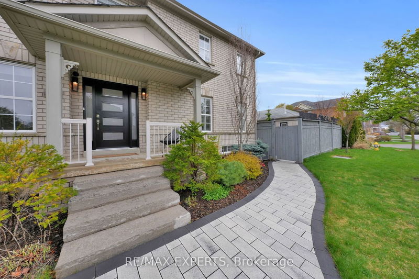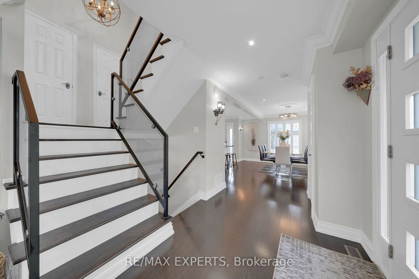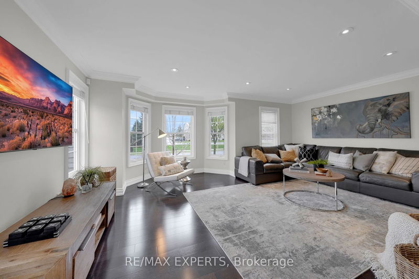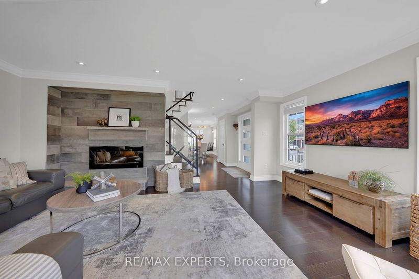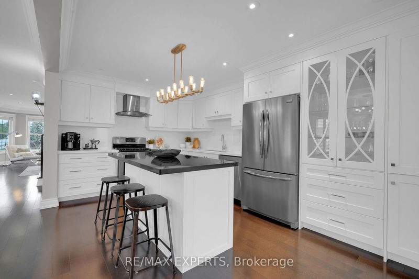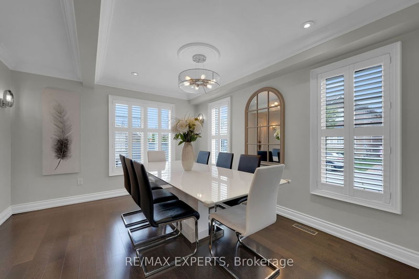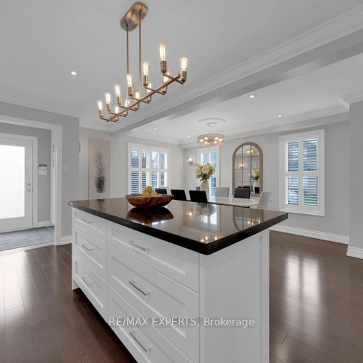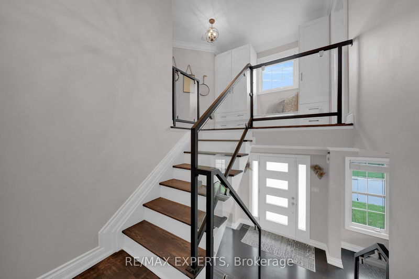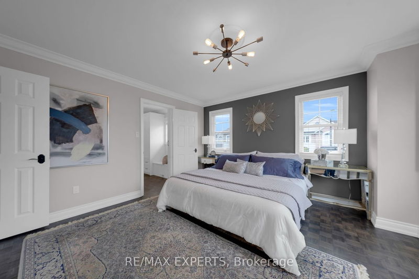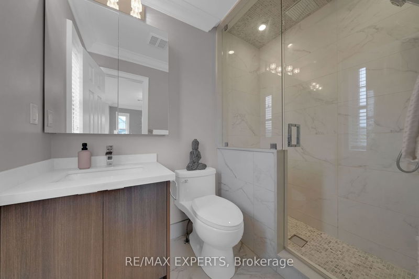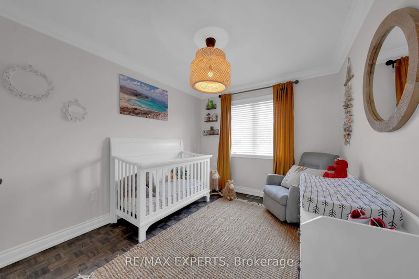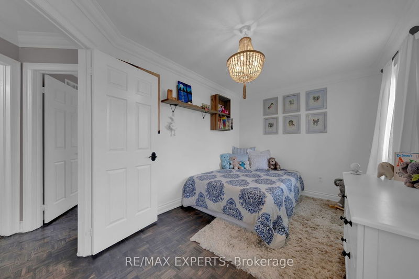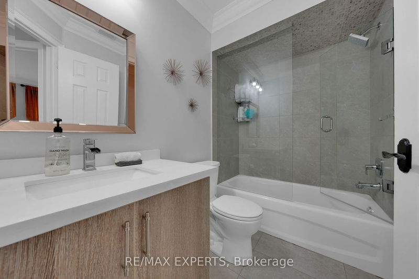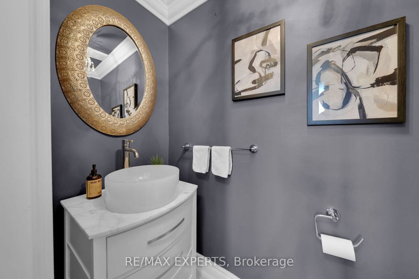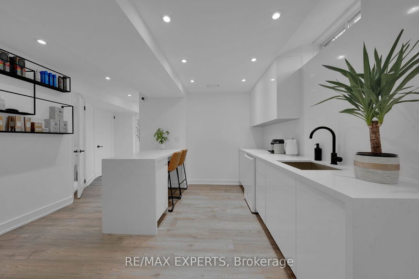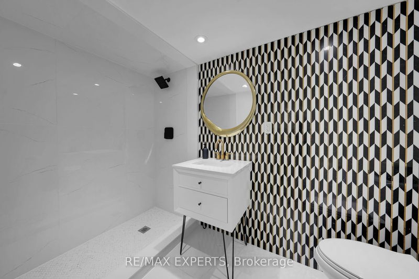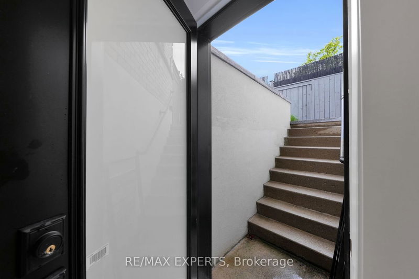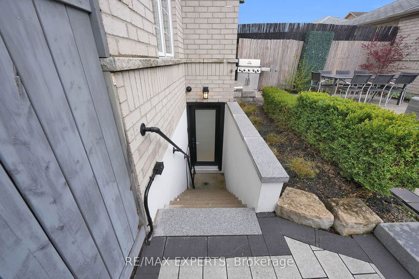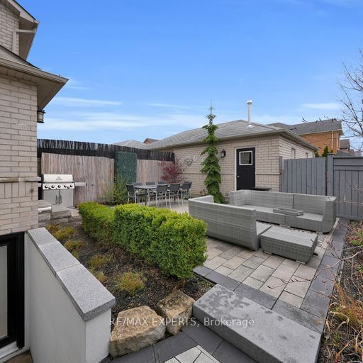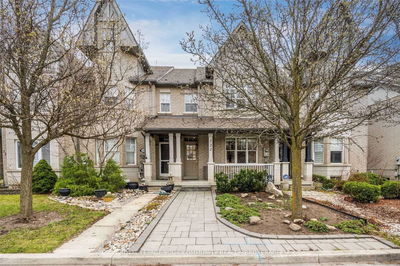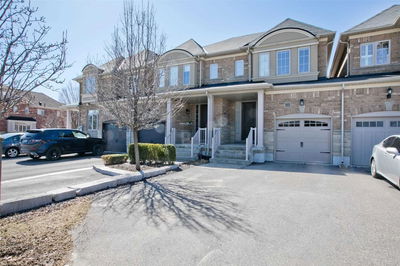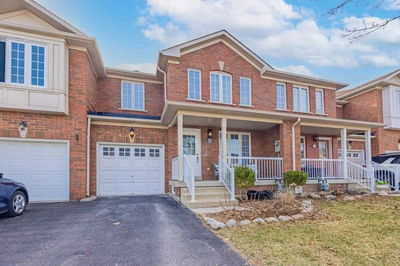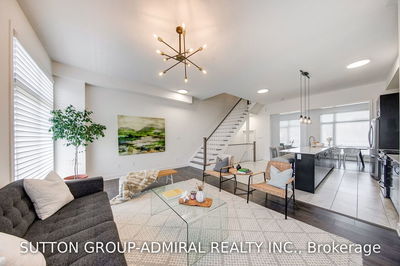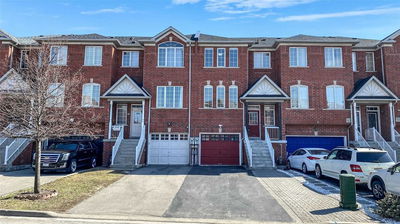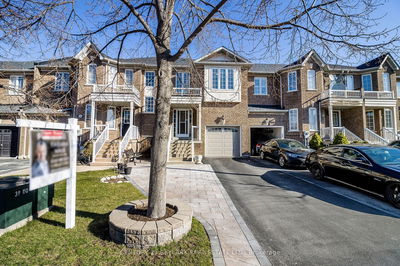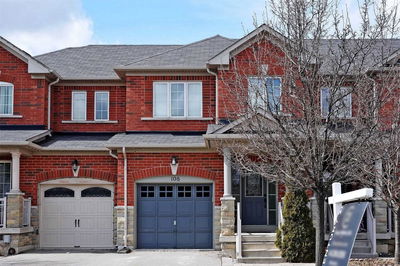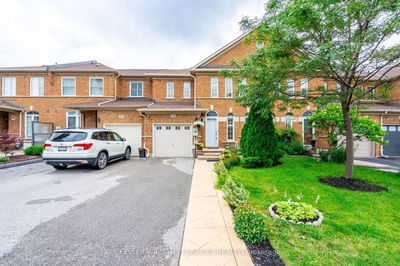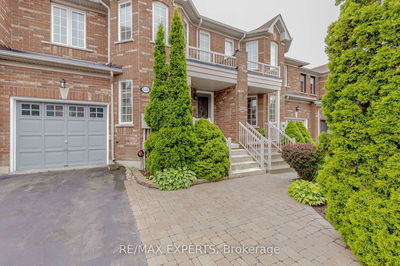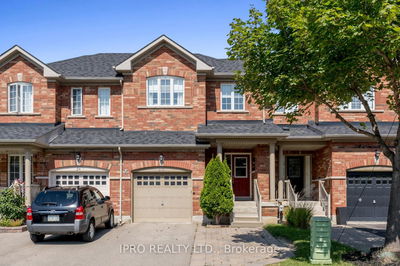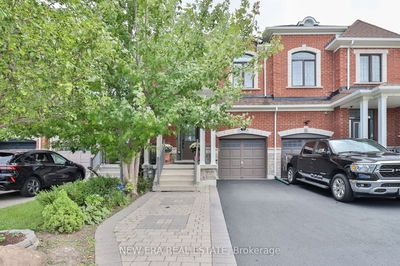A True Gem W/ Vellore Villages Latest & Timeless Elegant Home. Not A Dollar Needed Spent On This Professionally Landscaped Private Lot W/ Interlocked Rear Yard. Two (2) Car - Detached Garage ++ Private Parking Pad For Guest. Sep. Entrance To Professionally Finished Bsmnt W/ Sep. Laundry. All New Entry Door$('21).New Roof ('20) Furnace ('21) Oak Hardwood Floors, Spacious Kitchen, Granite & Quartz Island & Counters & Backsplash. Gas Line & Electrical For Stove/Oven. Main Floor Laundy (2nd), Huge Family Room, Bay Window, New Modern Fireplace Floor To Ceiling Stone. Smooth Ceilings Throughout. 6" Crown Mouldings, Smooth Ceilings, Potlights, Fixtures Included. Staircase W/ Custom 3/4" Tempered Glass And Flat Black Steel Rail. Shelving In Closets, Custom Closet On 2nd Level W/ Bench. Rennovated Baths +++ Much More. Book Appointment Today For Easy Showing. **Note** Hobby Salon Sinks Can/Will Be Removed, Capped And Floors Easily Put Back Prior To Completion.
Property Features
- Date Listed: Tuesday, May 02, 2023
- City: Vaughan
- Neighborhood: Vellore Village
- Major Intersection: Weston/Rutherford/Via Campanil
- Full Address: 155 St. Francis Avenue, Vaughan, L4H 2A2, Ontario, Canada
- Living Room: Hardwood Floor, Combined W/Dining, Pot Lights
- Kitchen: Hardwood Floor, Custom Backsplash, Centre Island
- Family Room: Hardwood Floor, Pot Lights, Closed Fireplace
- Kitchen: Renovated, 3 Pc Ensuite, Ceramic Floor
- Listing Brokerage: Re/Max Experts - Disclaimer: The information contained in this listing has not been verified by Re/Max Experts and should be verified by the buyer.

