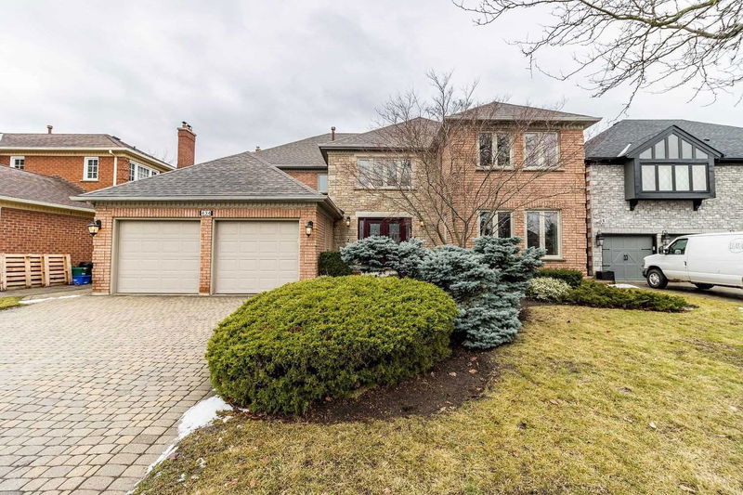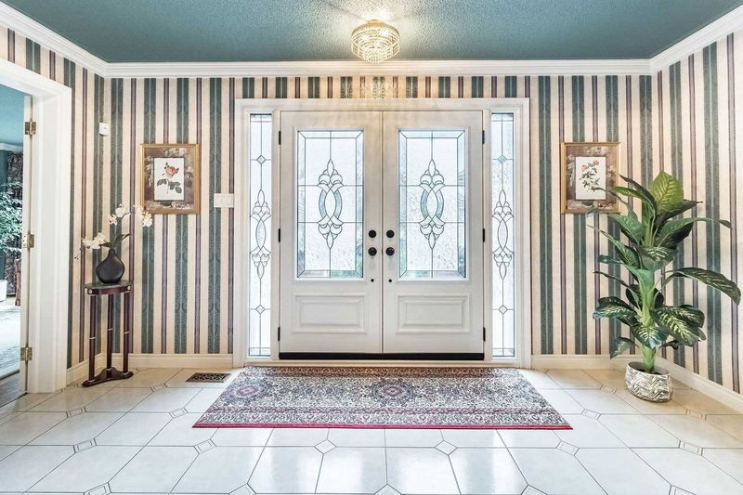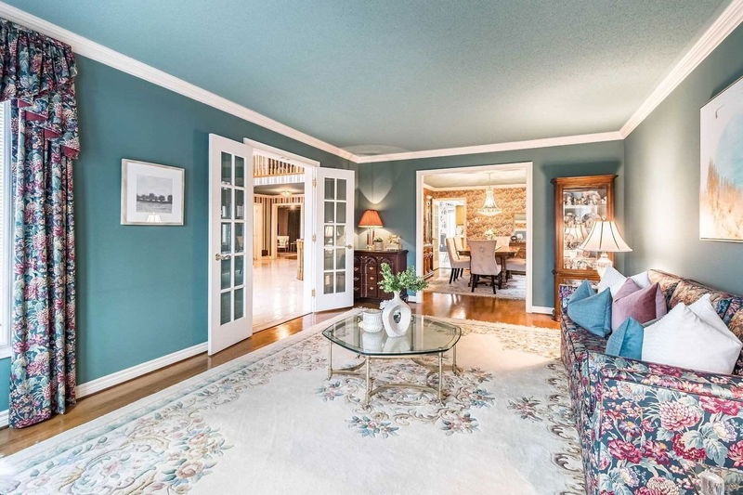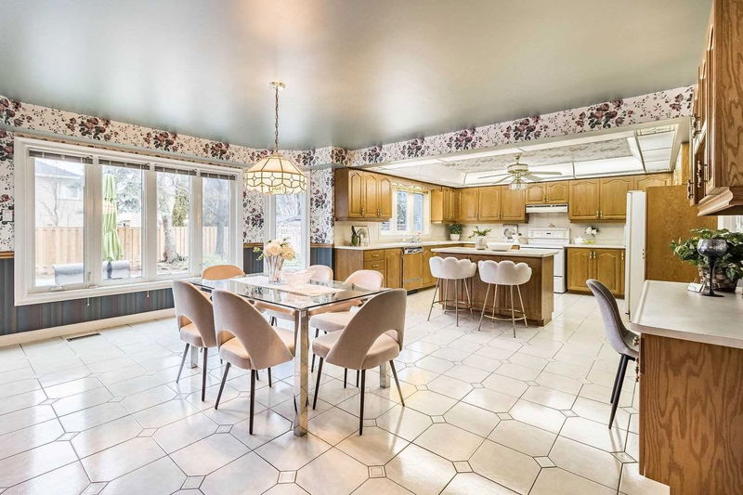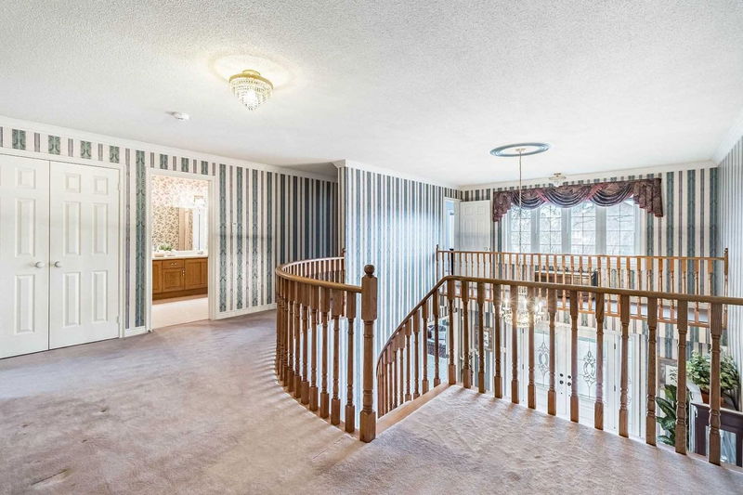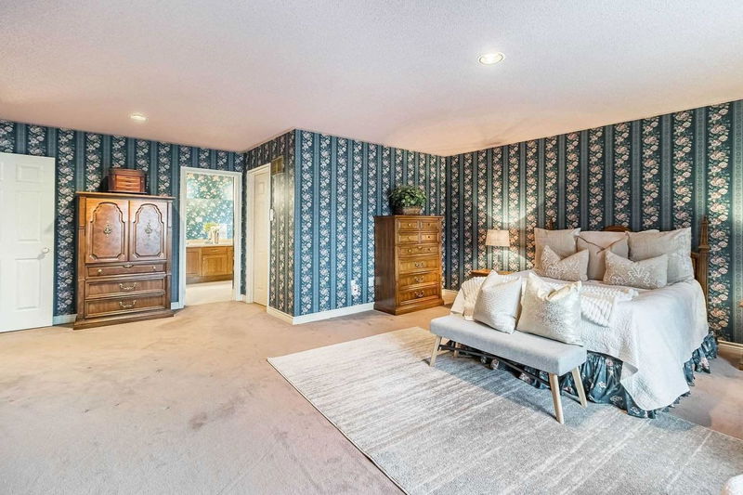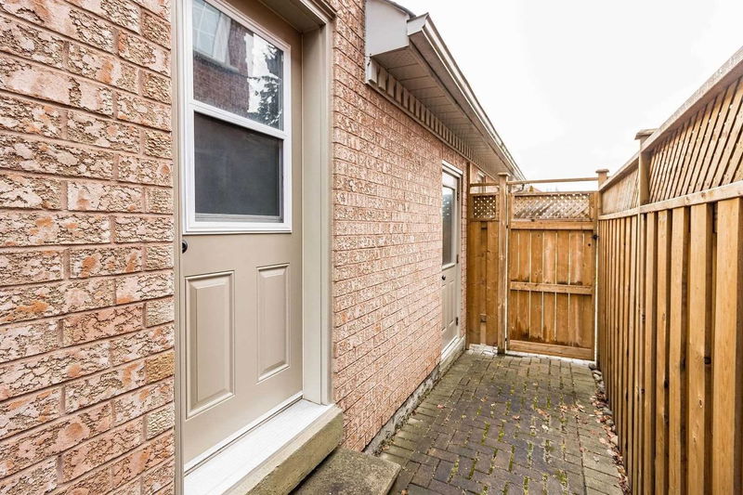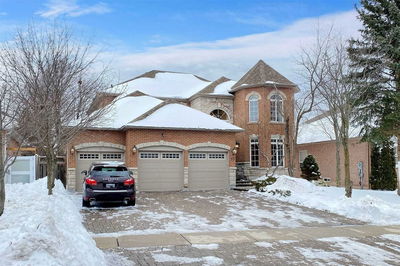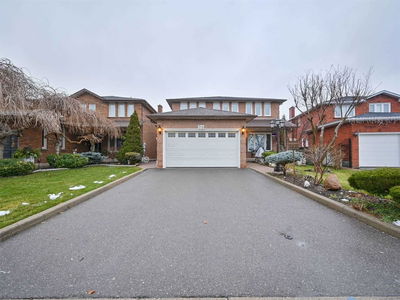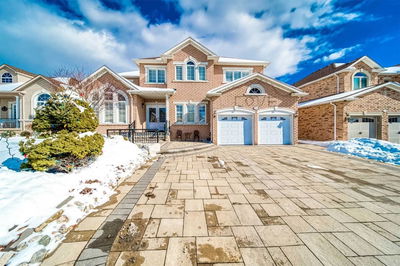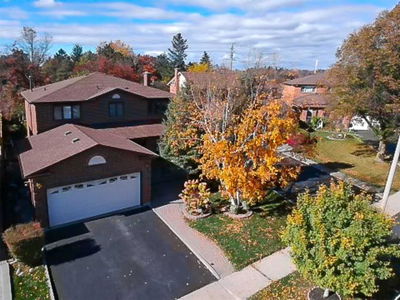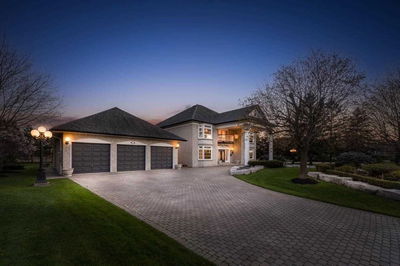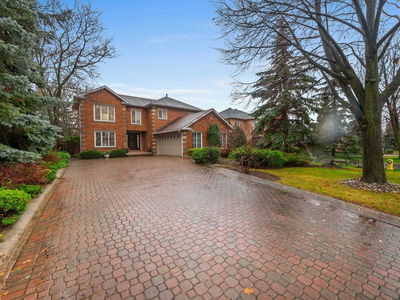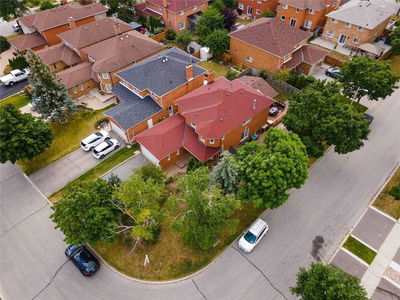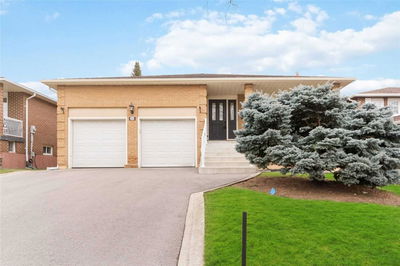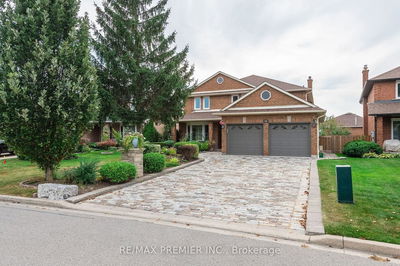First Time Being Offered In The Prestigious Weston Downs Neighborhood. Great Layout Offers Huge Open Concept Kitchen, Separate Family And Living And Much More. Beautifully Landscaped Backyard. Perfect For Summer Pool Parties And Bbq's. Steps From The National Golf Club Of Canada, Vaughan Mills Shopping Centre, And Top Ranked Schools. Awaiting Your Personal Touch. Great For A Growing Family. Close To Hwy 400, 427, Transit, Shopping, Parks, And Restaurants.
Property Features
- Date Listed: Thursday, February 23, 2023
- Virtual Tour: View Virtual Tour for 434 Velmar Drive
- City: Vaughan
- Neighborhood: East Woodbridge
- Major Intersection: Rutherford Rd & Weston
- Full Address: 434 Velmar Drive, Vaughan, L4L 8J5, Ontario, Canada
- Family Room: Hardwood Floor, Fireplace, Large Window
- Living Room: Hardwood Floor, Walk Through, Large Window
- Kitchen: Open Concept, Family Size Kitchen, Ceramic Floor
- Listing Brokerage: Snobar Realty Group Inc., Brokerage - Disclaimer: The information contained in this listing has not been verified by Snobar Realty Group Inc., Brokerage and should be verified by the buyer.

