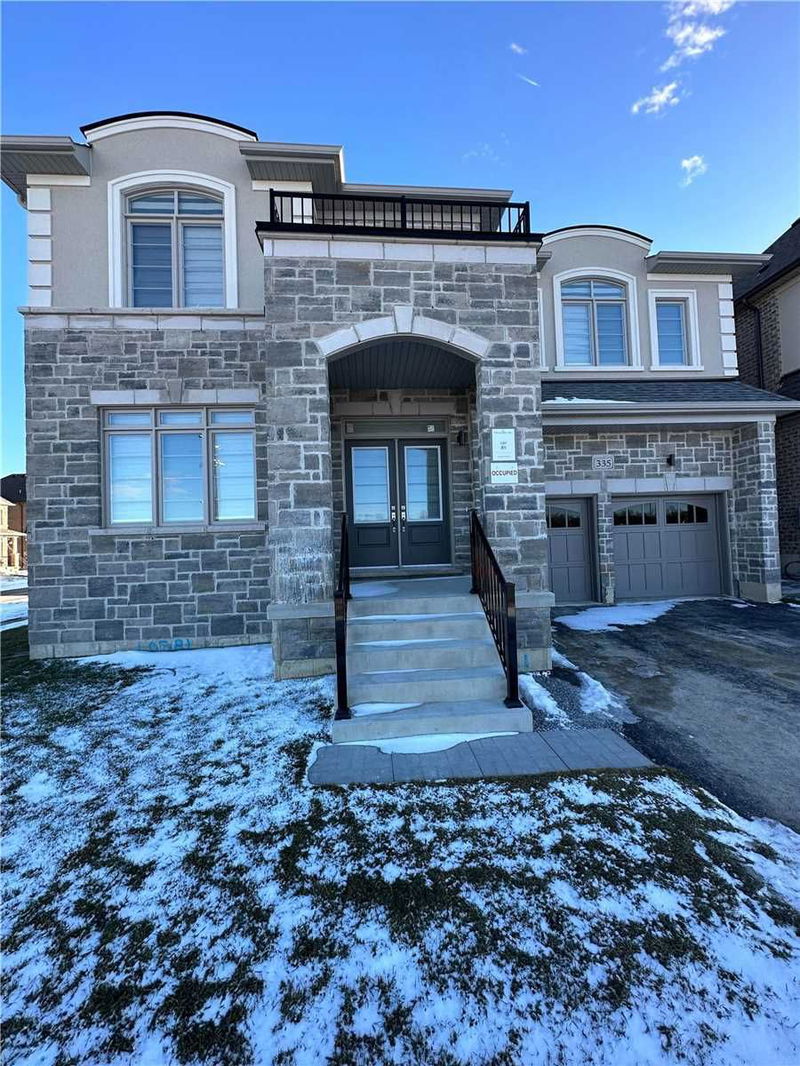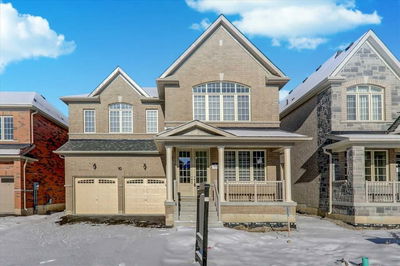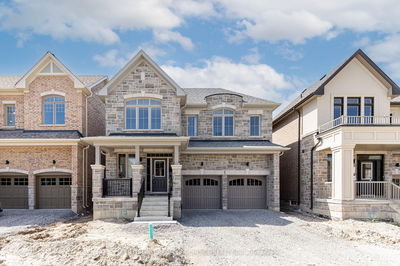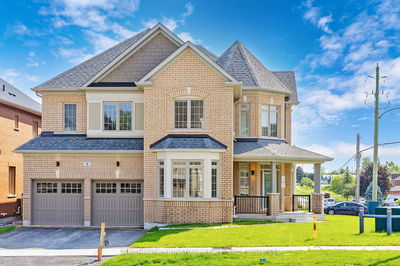This Stunning Home, Located In Keswick/Georgina, Offers 3,720 Sq. Ft. Of Living Space, Perfect For Families. Constructed By Treasure Hill, The Home Boasts 5 Bedrooms, 4.5 Bathrooms, And A Double-Car Garage In A Well-Planned Neighbourhood. Inside, The Open Floor Plan With 9-Foot Ceilings, Hardwood Floors, Premium Tiles, And Natural Light Make It Feel Spacious And Bright. The Family Room Is Cozy With A Fireplace, And The Kitchen Is Modern With Top-Of-The-Line Stainless-Steel Appliances. The Primary Bedroom Is Roomy With A Walk-In Closet And A Luxurious 5-Piece En-Suite. Other Features Include A Second-Floor Laundry Room, Mudroom, And En-Suite Or Semi-En-Suite In Every Bedroom. The Location Is Convenient, Just 5 Minutes From Highway 404 And Shopping Centers, Making It An Ideal Home In The Keswick/Georgina Area. The Tenant Is Responsible For All Utilities And Is Required To Provide Proof Of Income And A Government-Issued Photo Id For Orea Rental Applications
Property Features
- Date Listed: Friday, February 24, 2023
- City: Georgina
- Neighborhood: Keswick North
- Major Intersection: Church St & Woodbine Avenue
- Living Room: Combined W/Dining, Hardwood Floor, Open Concept
- Kitchen: Quartz Counter, O/Looks Family, Open Concept
- Family Room: Fireplace, Large Window, Hardwood Floor
- Listing Brokerage: Royal Lepage Ignite Realty, Brokerage - Disclaimer: The information contained in this listing has not been verified by Royal Lepage Ignite Realty, Brokerage and should be verified by the buyer.








