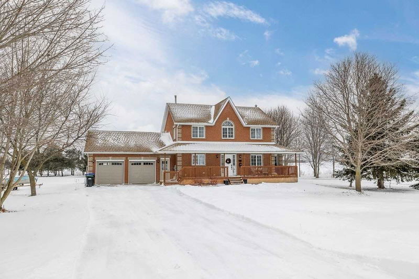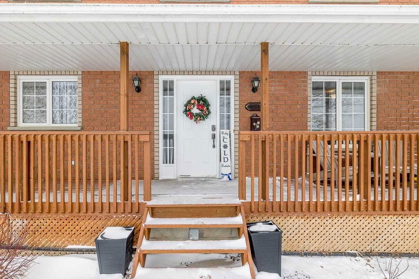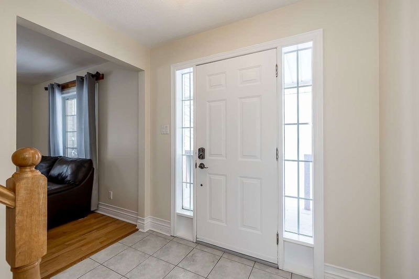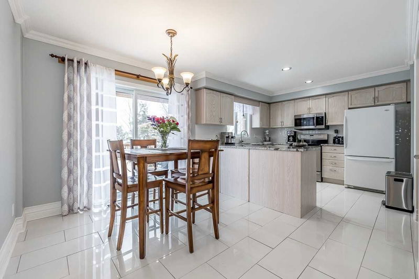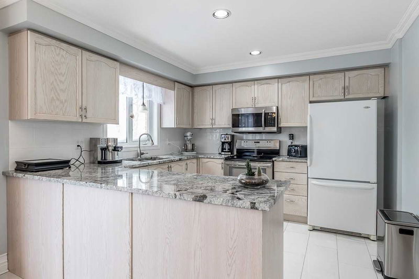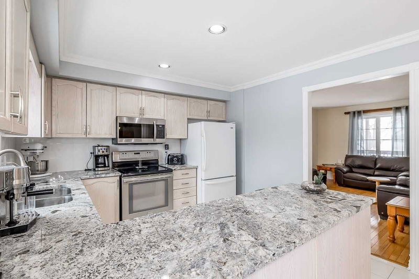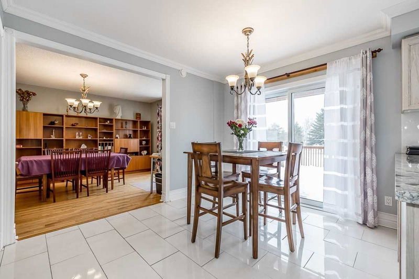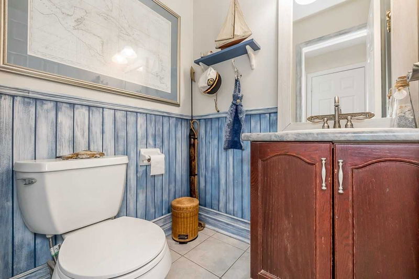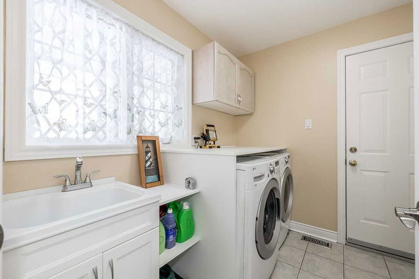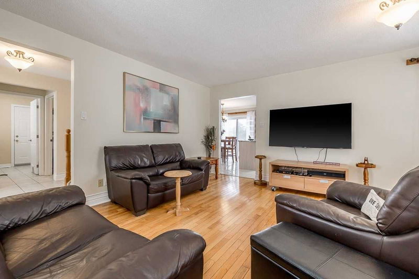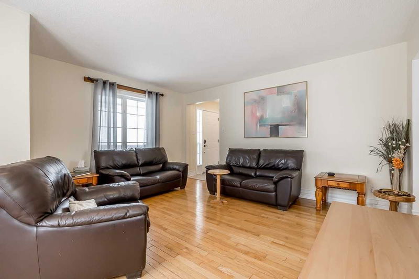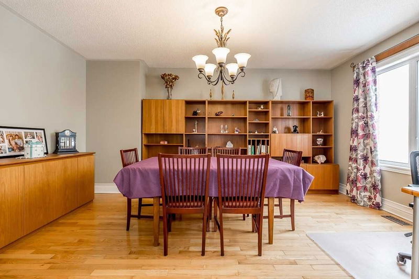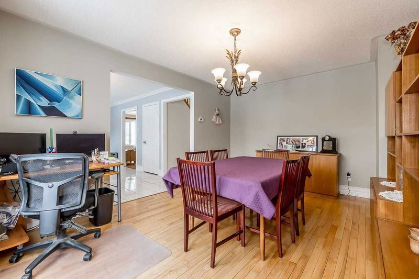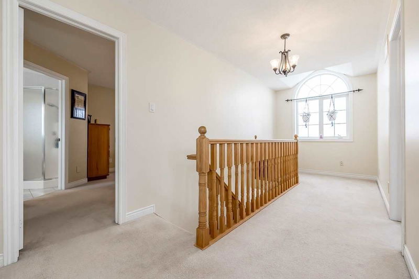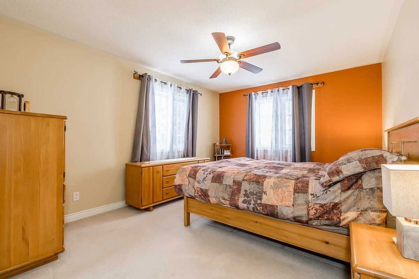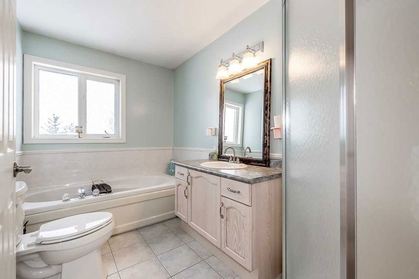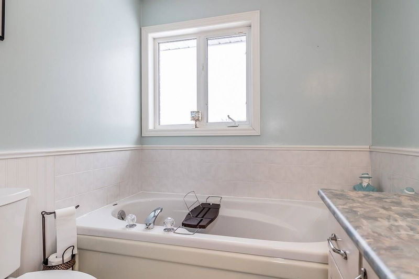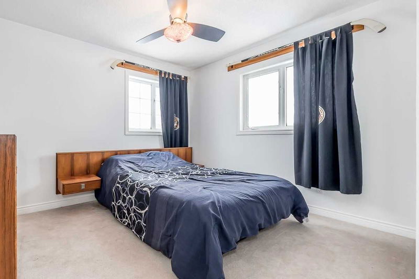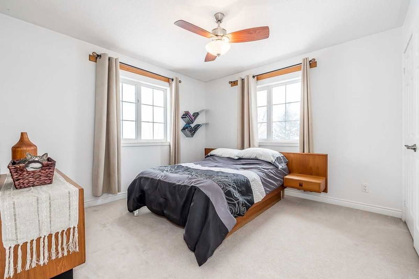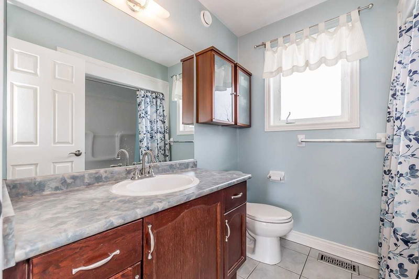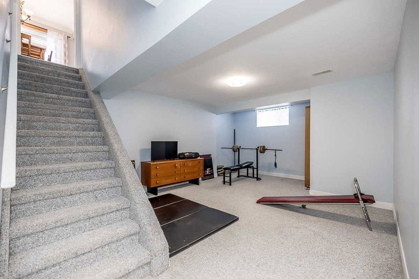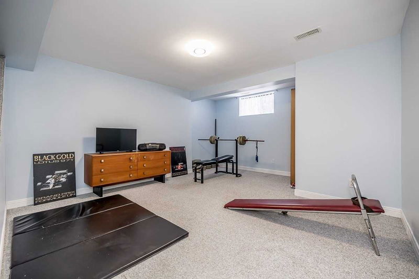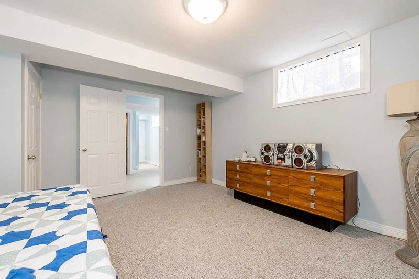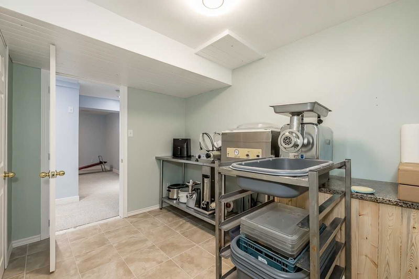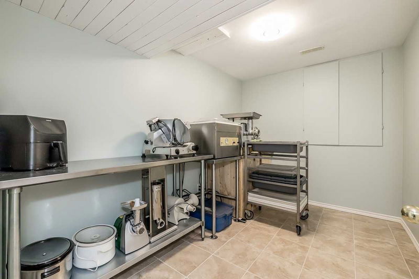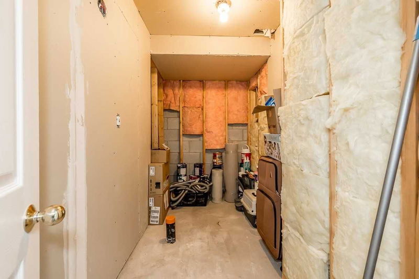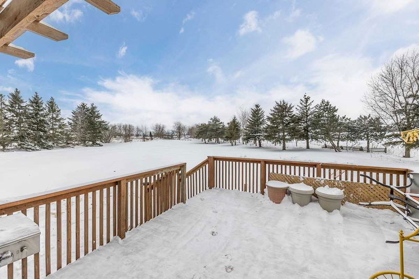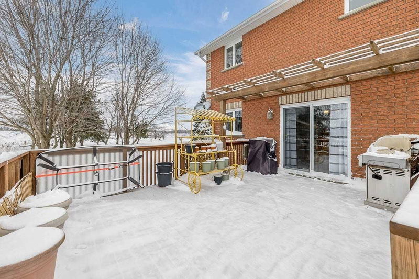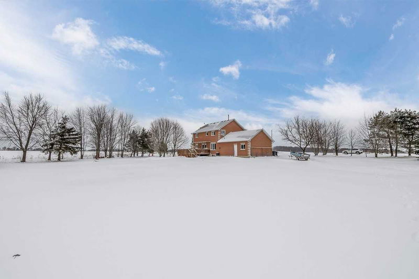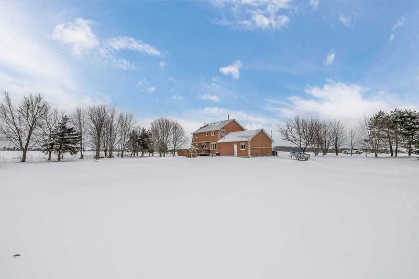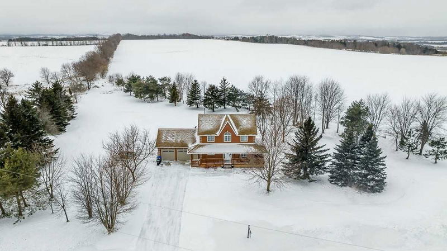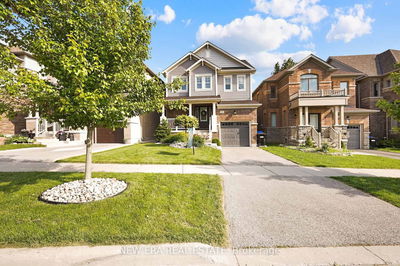This All Brick 2 Storey Country Home Is Minutes To Town, Just South Of Hwy. 89. Family Home Offers Main Floor Laundry; Newer Modern Granite Counter; Eat-In Kitchen With Walk Out To Deck Overlooking The Countryside, So Private. Family Room Off The Kitchen With Large Window & The Living Room Has Corner Windows. Upstairs Offers 3 Generous Bdrms All With Corner Windows & The Primary Offering W/In Closet & 4 Pc Ensuite. The Basement Is Finished With A Guest Bedroom & Above Grade Windows; Rough In Bathroom, Rec Room, Hobby Room & A Walk Up To Garage Which Is Great For In-Law Potential. Double Garage With Walk In Doors At Front & Back Along With Walk In To The Laundry From The Garage. Views For Miles As The Country Is Your New Home!!!
Property Features
- Date Listed: Friday, February 24, 2023
- Virtual Tour: View Virtual Tour for 4796 Fifteenth Sideroad
- City: New Tecumseth
- Neighborhood: Rural New Tecumseth
- Full Address: 4796 Fifteenth Sideroad, New Tecumseth, L0L 1L0, Ontario, Canada
- Family Room: Hardwood Floor, Picture Window
- Living Room: Hardwood Floor, Window
- Listing Brokerage: Coldwell Banker Ronan Realty, Brokerage - Disclaimer: The information contained in this listing has not been verified by Coldwell Banker Ronan Realty, Brokerage and should be verified by the buyer.

