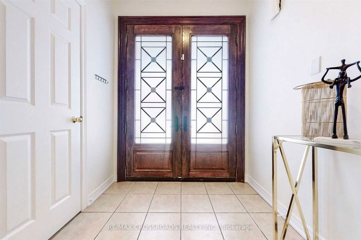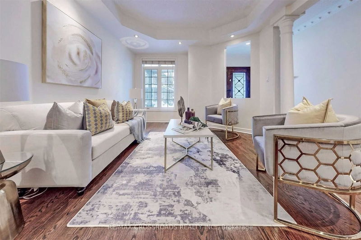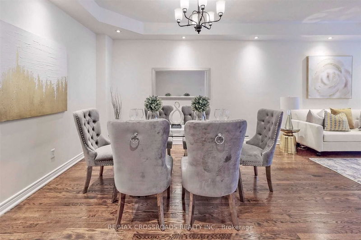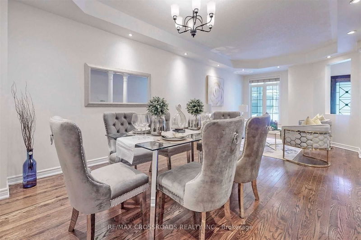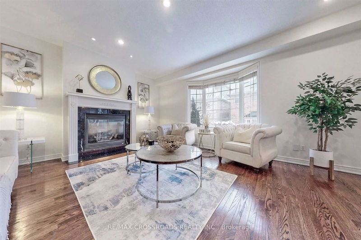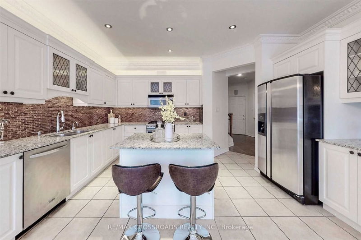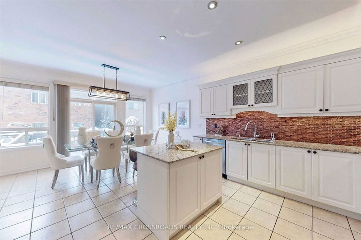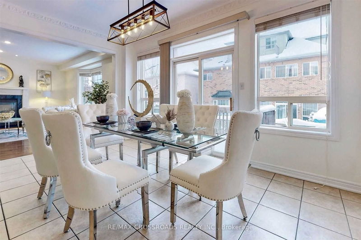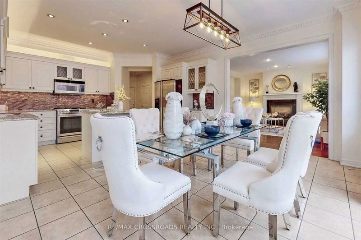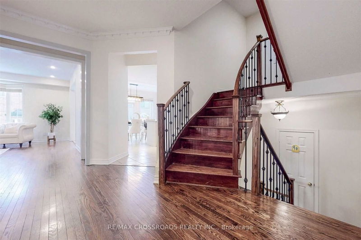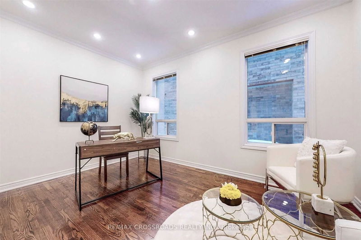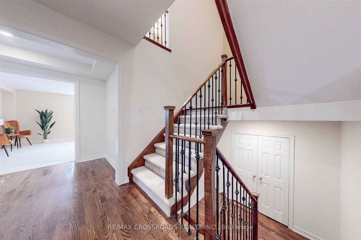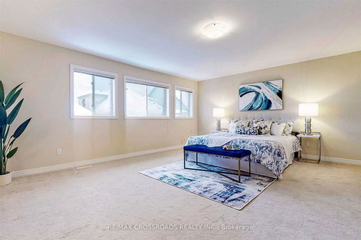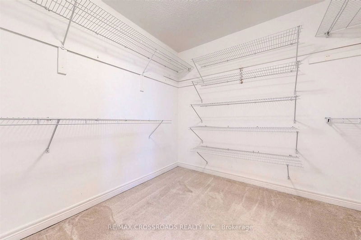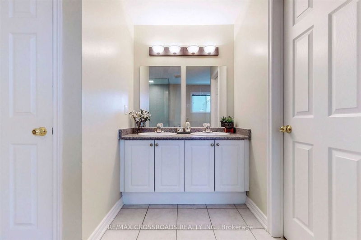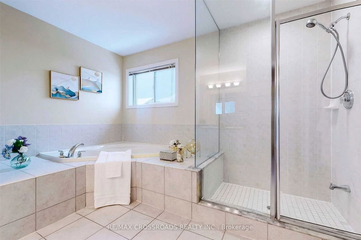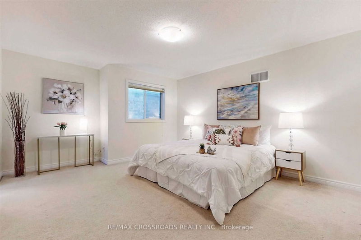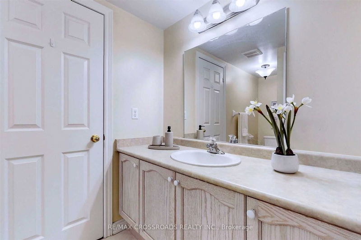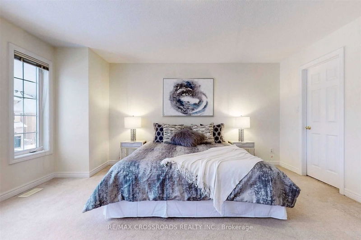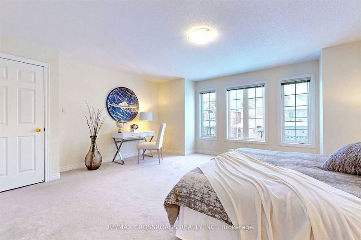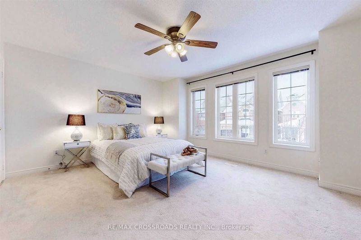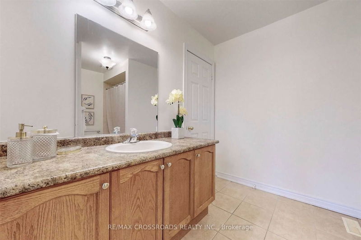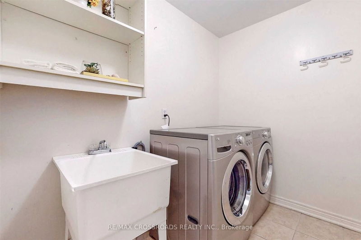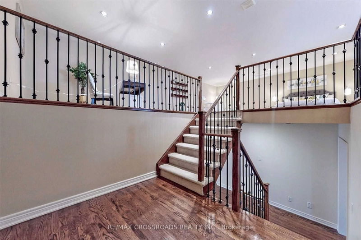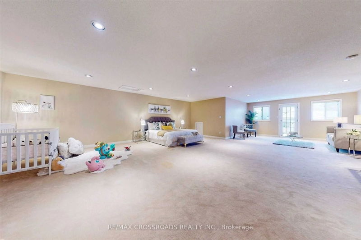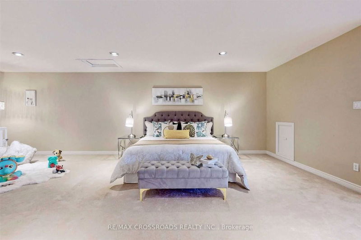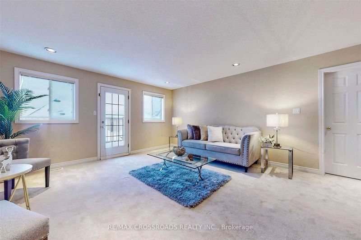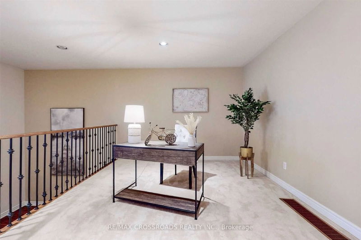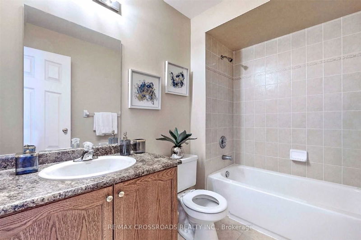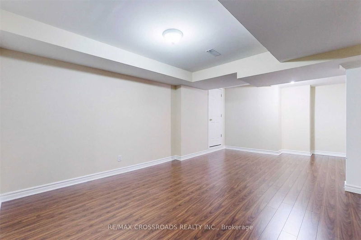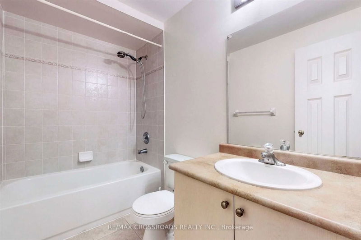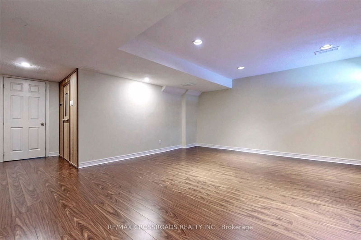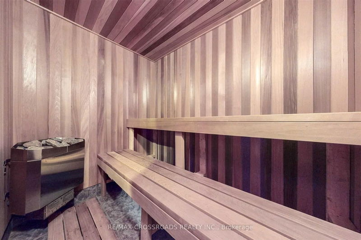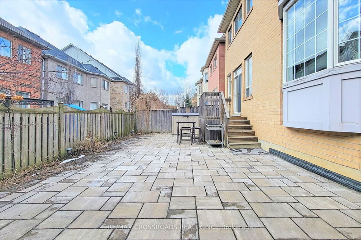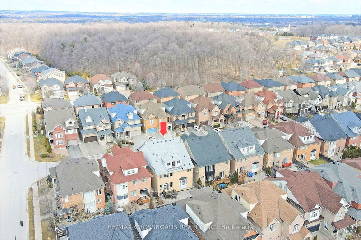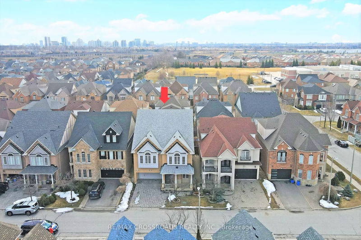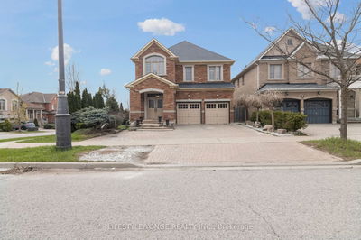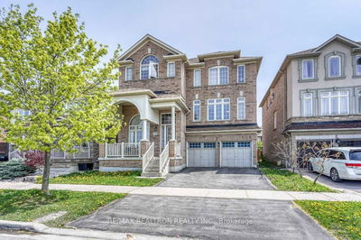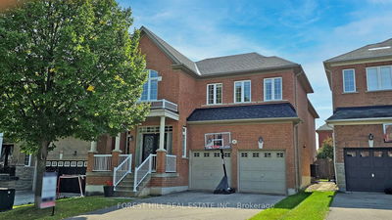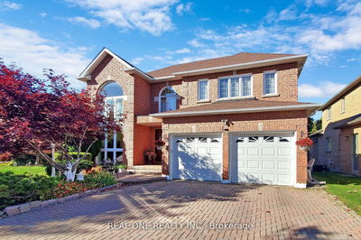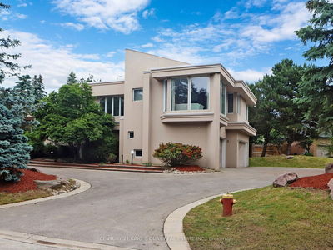Gorgeous Luxury Executive Home in the Sought-After Prestigious Thornhill Woods Community Boasts 5+2 Bedrooms w/4656 Sqft Above Ground + Finished Basement. Modern Gourmet Kitchen w/Under Valance Lighting, Stainless Steel Appliances, Granite Counters, Centre Island, Backsplash, Ample Cabinet Space & Eat-In Area. Light-Filled Living w/ 9' Ceilings, Pot Lights T/O, Crown Moulding, Pristine Hardwood Flrs (MF), Wood Stairs w/Metal Pickets, and 2nd Flr Laundry Room. Large Primary Bedroom w/5pc Ensuite: Soaker Tub, Glass Shower, Double Vanity & 2 Walk-In Closets. Spacious Bedrooms w/Jack & Jill Ensuites & Closet Organizers. Spectacular Private Loft w/4pc Bath & Walk-Out Balcony. Low Maintenance Newer Interlocked Driveway '18, Walkway & Backyard. Roof '19. Completely Finished Bsmt w/Laminate Flrs, Sauna, 4pc Bath & Bedroom. Mins to Hwy 7 & Hwy 407, Sugarbush Heritage Park, Promenade Mall, Groceries, Richmond Hill Golf & Country Club.
Property Features
- Date Listed: Tuesday, May 02, 2023
- Virtual Tour: View Virtual Tour for 83 Seabreeze Avenue
- City: Vaughan
- Neighborhood: Patterson
- Major Intersection: Hwy 7/Thornhill Woods Dr
- Full Address: 83 Seabreeze Avenue, Vaughan, L4J 8T5, Ontario, Canada
- Living Room: Hardwood Floor, Pot Lights, Large Window
- Kitchen: Granite Counter, Stainless Steel Appl, Centre Island
- Family Room: Hardwood Floor, Gas Fireplace, Bay Window
- Listing Brokerage: Re/Max Crossroads Realty Inc. - Disclaimer: The information contained in this listing has not been verified by Re/Max Crossroads Realty Inc. and should be verified by the buyer.


