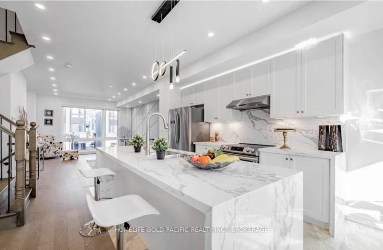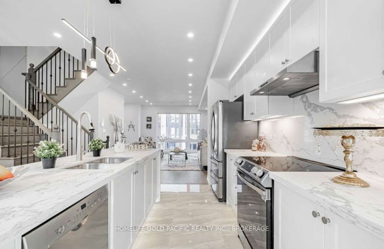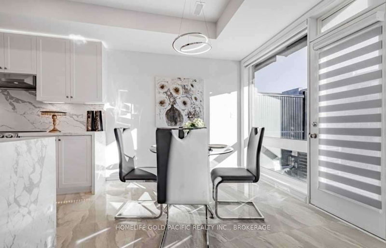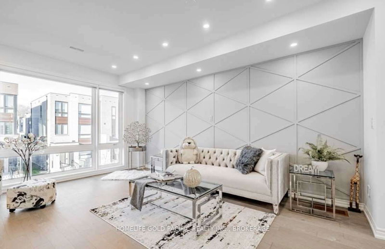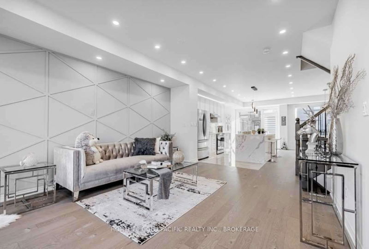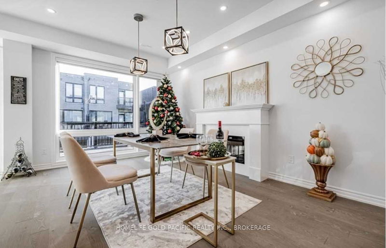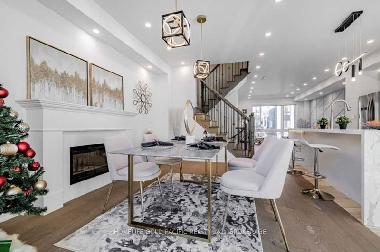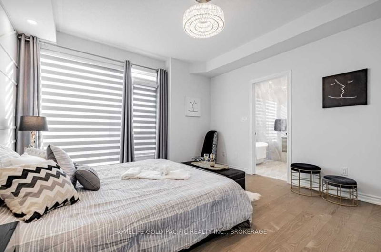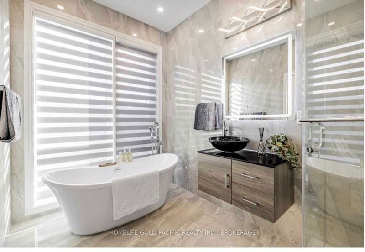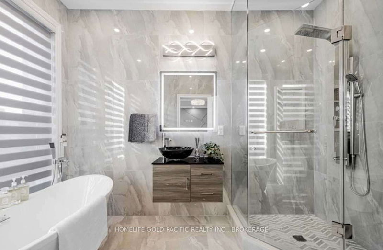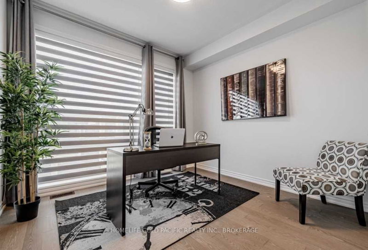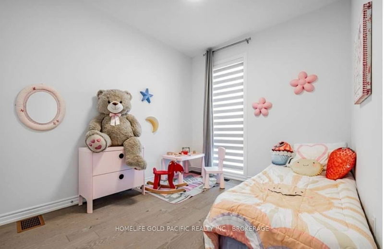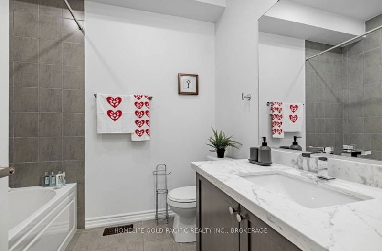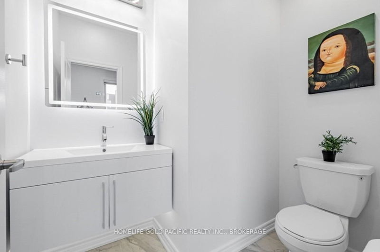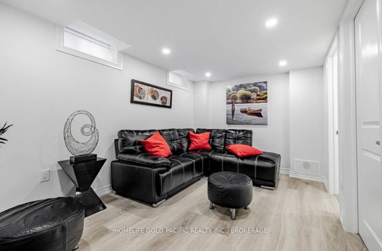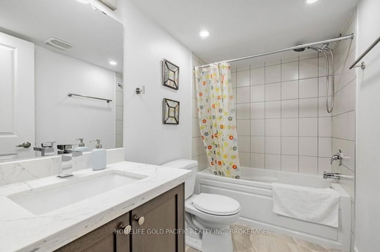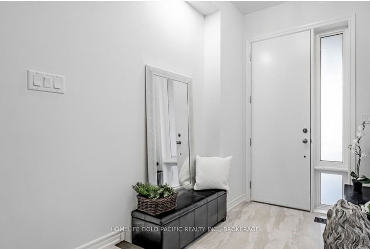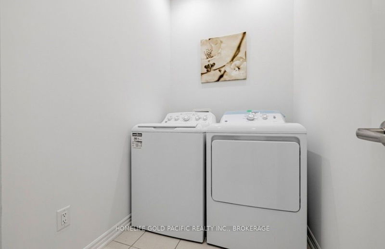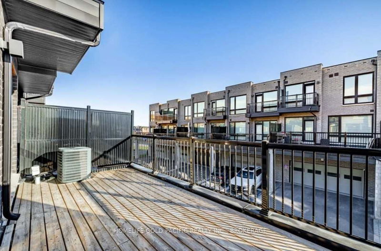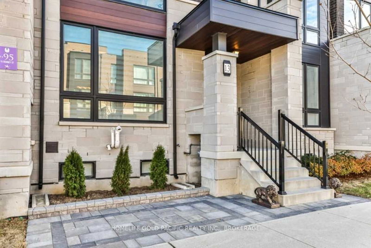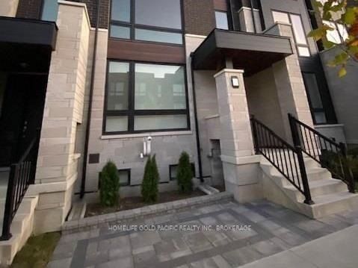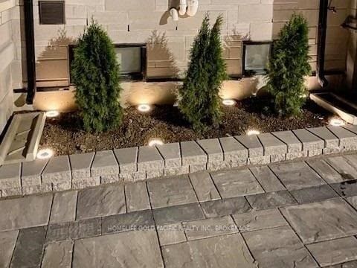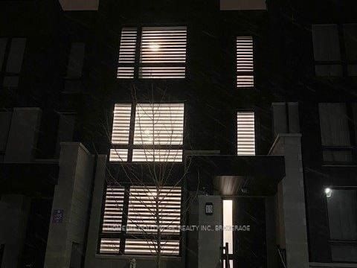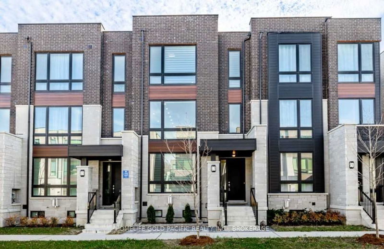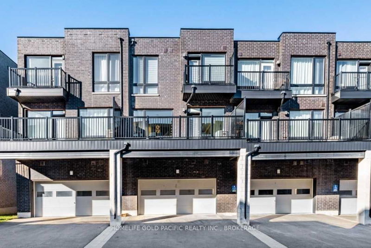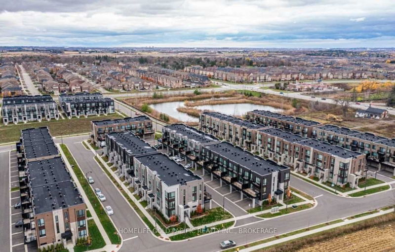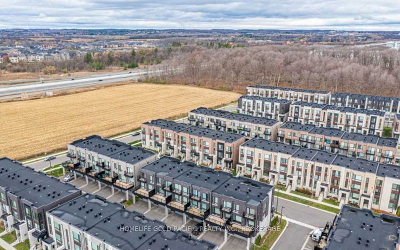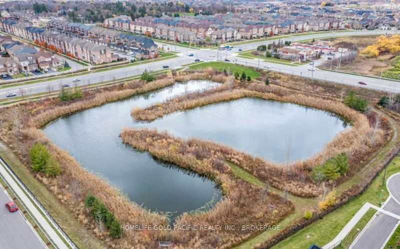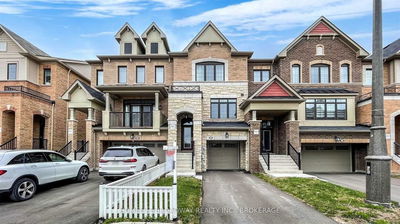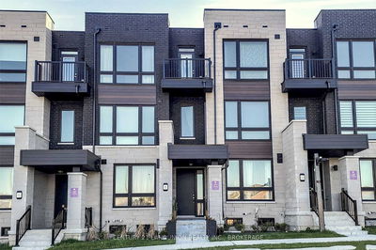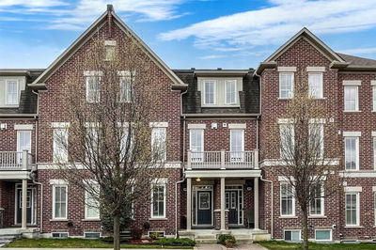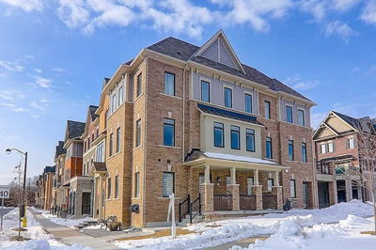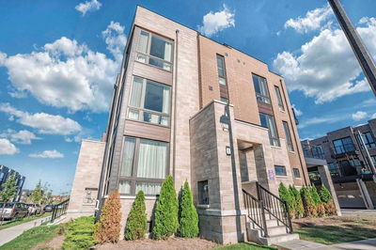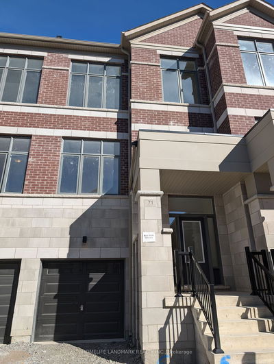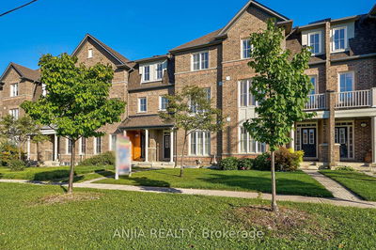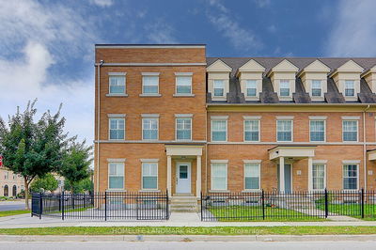Over $200K Upgrades! Completely Freehold (No Potl Fees)! Modern Style Double Garage (Can Park 4 Cars) Townhouse With 4 Bedrooms + 1 Den, 5 Washrooms And Finished Basement. Very Quiet Street! Very Close To Hwy, Shops, Restaurants, Schools... Close To 2,890 Sq.Feet Living Area, 9 Feet Ceilings Throughout, Marble Porcelain Tiles All Flooring, Potlights, Quartz (Countertop, Backsplash, Island With Double Waterfalls), Concept Background Walls, Remote Controlled Solar Power Operated Zebra Shades Around, Hardwood Flooring Throughout, Master Ensuites Floor-To-Wall Marble Porcelain Tiles, Glass Shower Door, Bathrooms With Quartz Sink Top With Vanity Led Lightings, Kitchen Cabinets & Island Led Lightings, Natural Stone Front Yard Landscaping, Big Balcony, Spacious Design, Lots Of Sunlight!
Property Features
- Date Listed: Saturday, February 25, 2023
- Virtual Tour: View Virtual Tour for 13 Rumney Street
- City: Markham
- Neighborhood: Victoria Square
- Major Intersection: Woodbine/Elgin Mills
- Full Address: 13 Rumney Street, Markham, L6C 0Z6, Ontario, Canada
- Living Room: Hardwood Floor, Large Window, Combined W/Dining
- Family Room: Hardwood Floor, Fireplace, Large Window
- Kitchen: Ceramic Floor, Backsplash, Stainless Steel Appl
- Listing Brokerage: Homelife Gold Pacific Realty Inc., Brokerage - Disclaimer: The information contained in this listing has not been verified by Homelife Gold Pacific Realty Inc., Brokerage and should be verified by the buyer.

