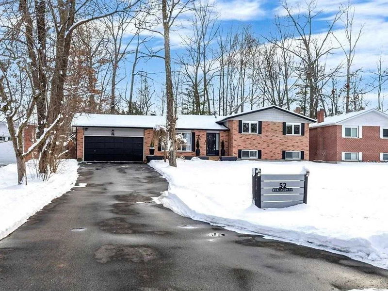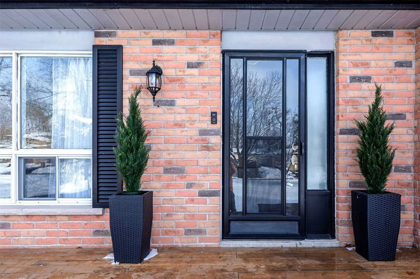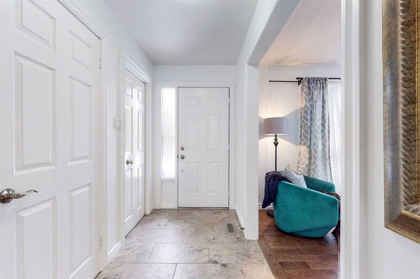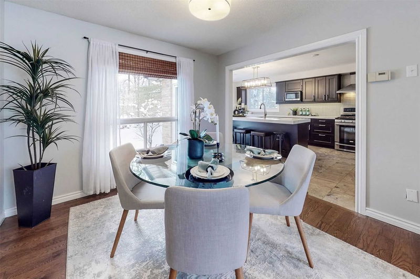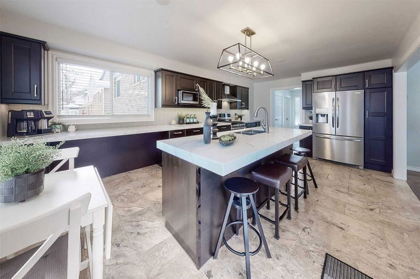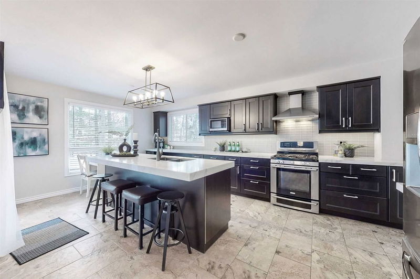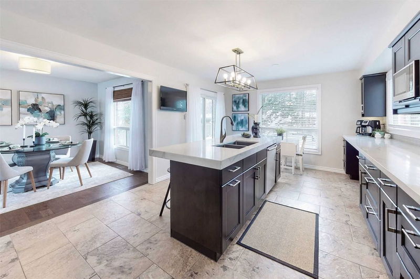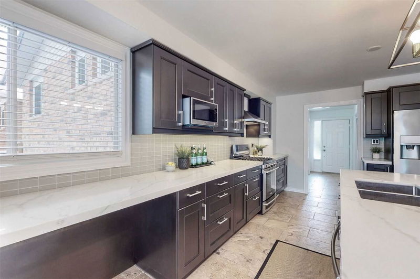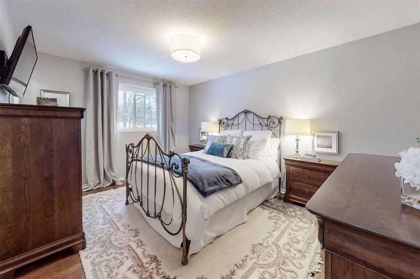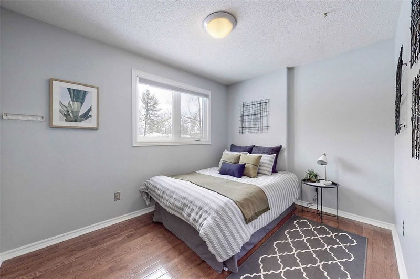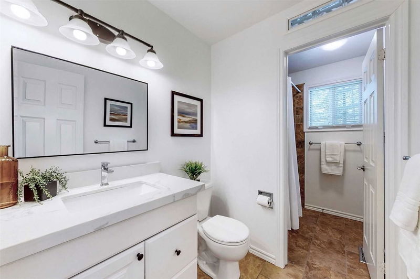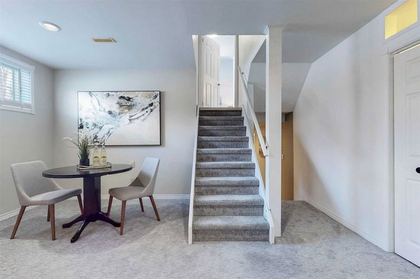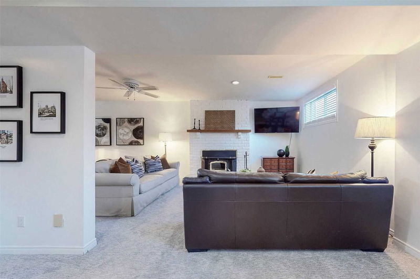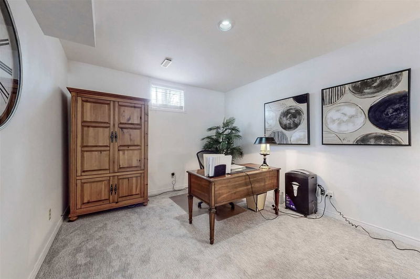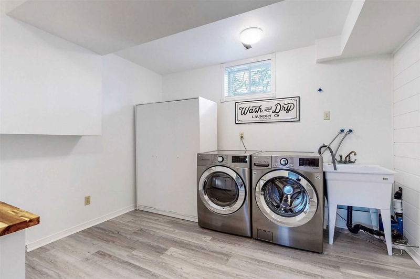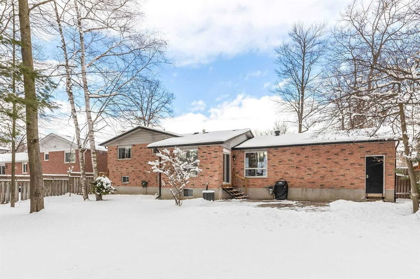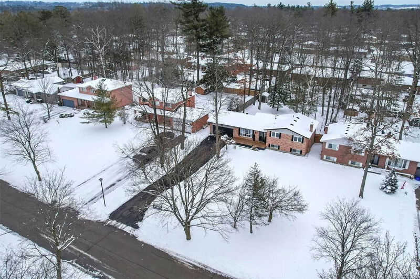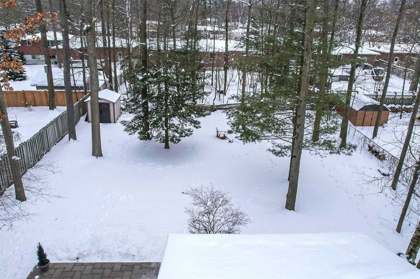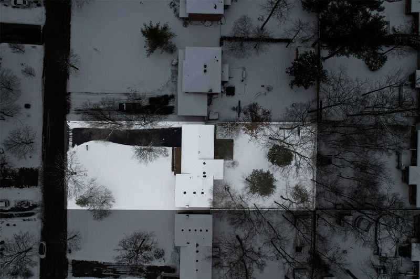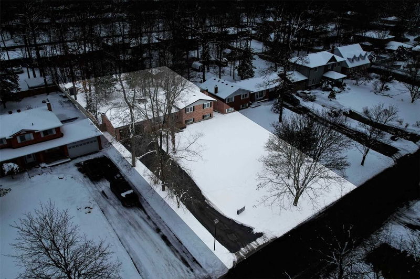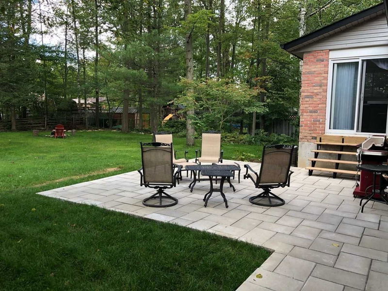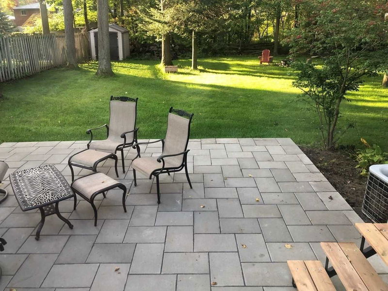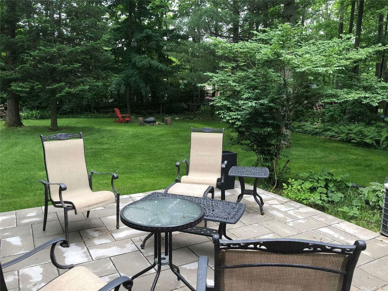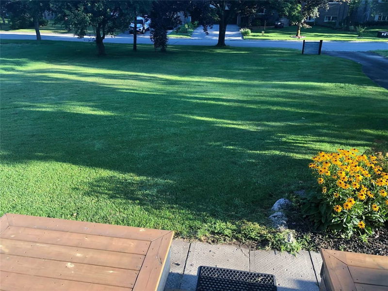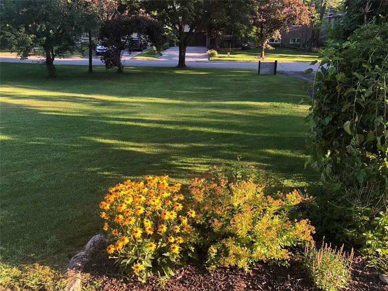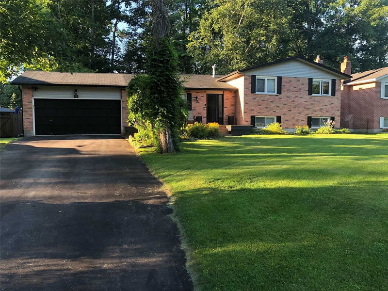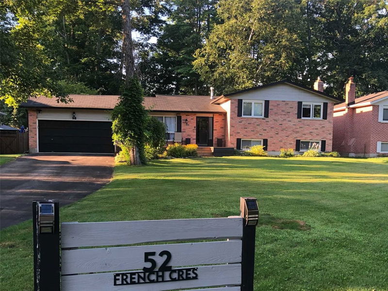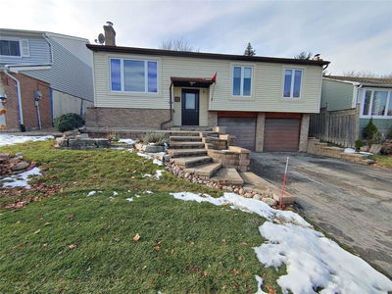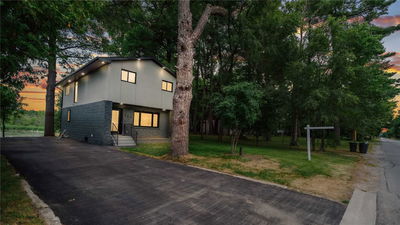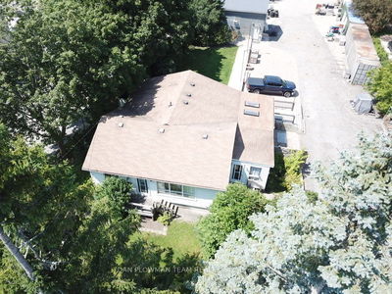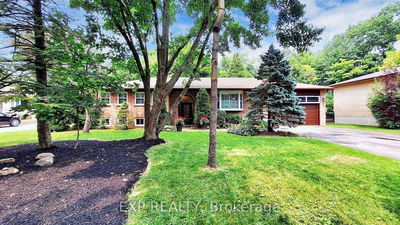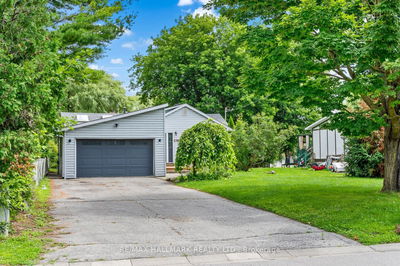Situated On A 75' X 200' Treed Lot, This Beautifully Renovated Home Features A Spacious Layout That Offers 4 Bedrooms, Home Office And Long Driveway That Can Park Up To 10! Cook Gourmet Meals In The Custom-Built Chef's Kitchen That Is Filled With Natural Sunlight And Showcases All Wood Cabinets, An Oversized Quartz Island And Countertops And Walk Out To Patio. Notable Features Of The Home Include An Abundance Of Storage, Finished Basement With Separate Entrance And A Stunning And Ample Sized Laundry Centre. The South Facing Pool Sized Backyard Is Filled With Lots Of Sunshine And Boasts A Large Stone Patio, Garden And Bbq Area That Is Ideal For Outdoor Entertaining. Located In An Exclusive Neighbourhood That Offers A Multitude Of Amenities At Your Fingertips Including Marinas, Shops, Go Train, Hospital, Golf Courses, Restaurants And Hwy 404 Access.
Property Features
- Date Listed: Saturday, February 25, 2023
- City: East Gwillimbury
- Neighborhood: Holland Landing
- Major Intersection: Queensville Side Rd W/Park Ave
- Living Room: Hardwood Floor, Large Window, O/Looks Frontyard
- Kitchen: Quartz Counter, Centre Island, Stainless Steel Appl
- Family Room: Broadloom, Fireplace, Pot Lights
- Listing Brokerage: Re/Max All-Stars Benczik Kavanagh Team, Brokerage - Disclaimer: The information contained in this listing has not been verified by Re/Max All-Stars Benczik Kavanagh Team, Brokerage and should be verified by the buyer.

