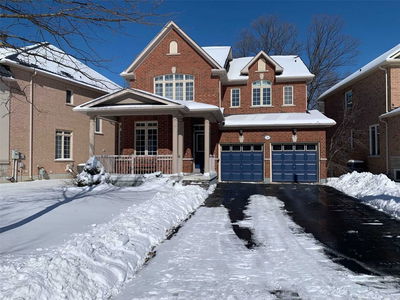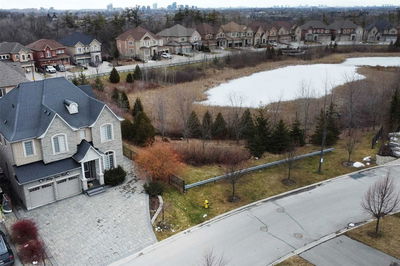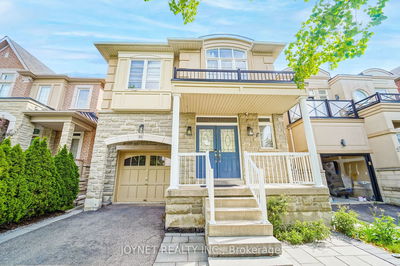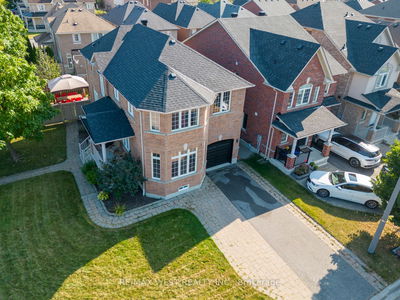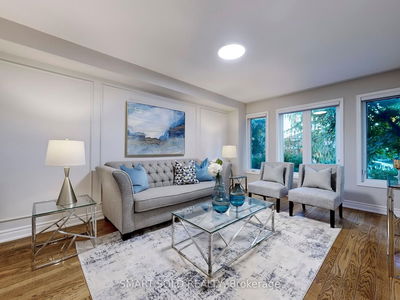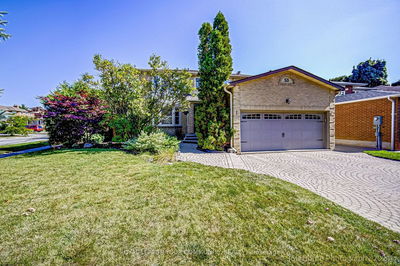Proud Of Living In Upper West Side Prestigious Community. Beautifully Designed Home Features W/Luxury Upgrades. 10' Main & 9' 2nd/Bsmt. Hardwood Fl Thruout. Crown Mouldings. Pot Light. Smooth Ceiling Thruout. Custom Kitchen W/ Extended Granite Counter, Centre Island, Premium Appliances. Double Side Fireplace. Oak Staircase W/ Upgraded Antique Picket. 8' Doors. Frameless Shower End. Pro. Interlock (Pot Light) & Landscaping. Step To Top School/Parks/Trails.
Property Features
- Date Listed: Monday, February 27, 2023
- Virtual Tour: View Virtual Tour for 62 Baldry Avenue
- City: Vaughan
- Neighborhood: Patterson
- Major Intersection: Bathurst St / Major Mackenzie
- Full Address: 62 Baldry Avenue, Vaughan, L6A 4X9, Ontario, Canada
- Living Room: Hardwood Floor, Cathedral Ceiling, Large Window
- Kitchen: Porcelain Floor, Granite Counter, Centre Island
- Family Room: Hardwood Floor, Pot Lights, Fireplace
- Listing Brokerage: Homelife Frontier Realty Inc., Brokerage - Disclaimer: The information contained in this listing has not been verified by Homelife Frontier Realty Inc., Brokerage and should be verified by the buyer.



































