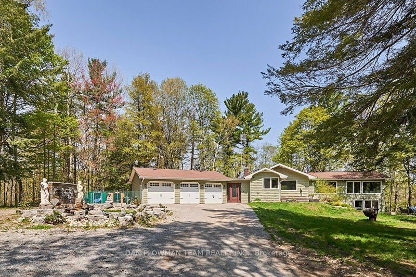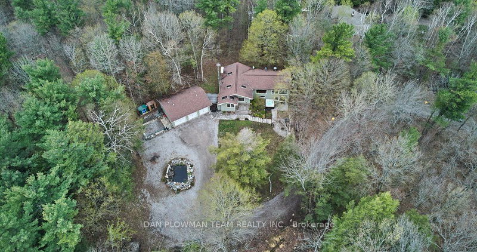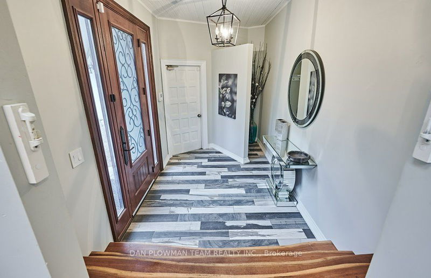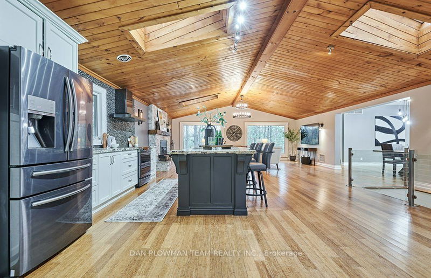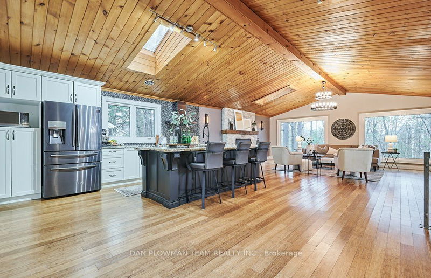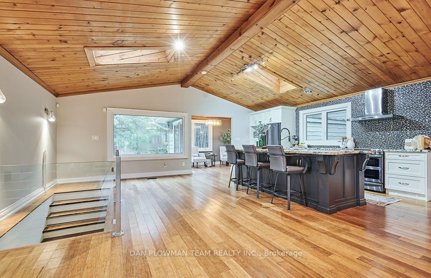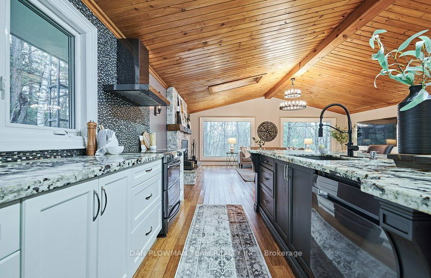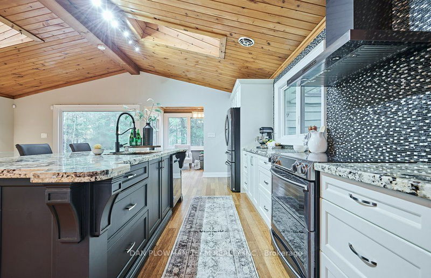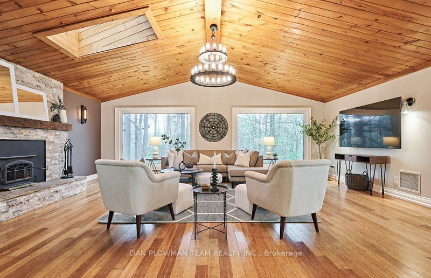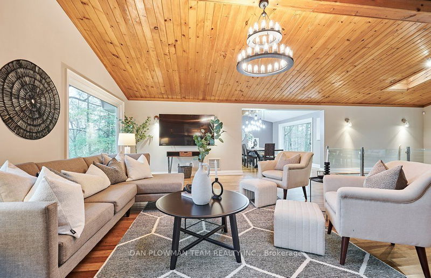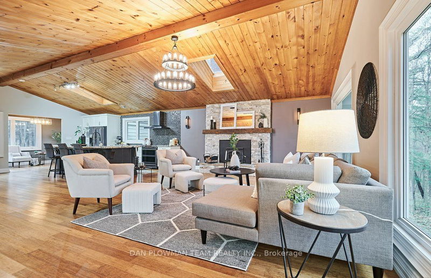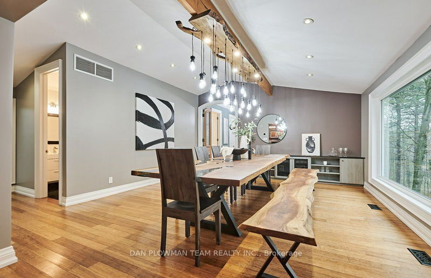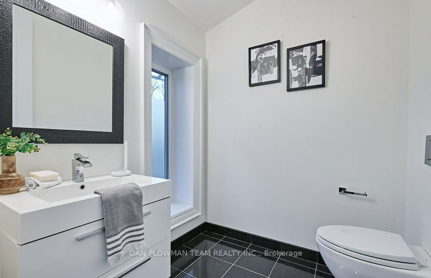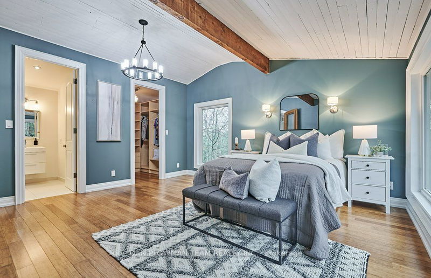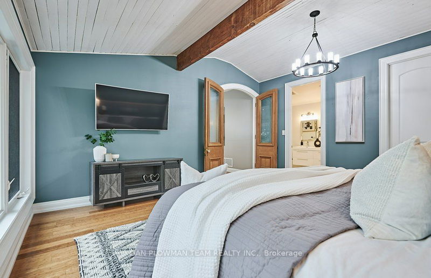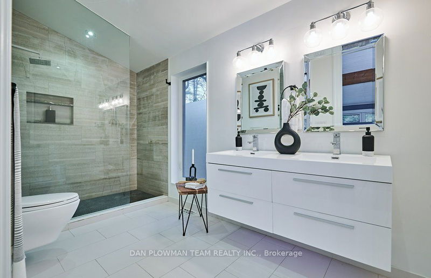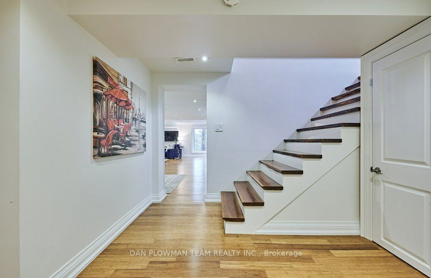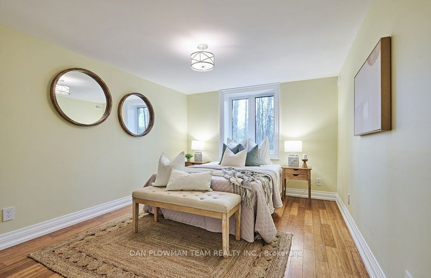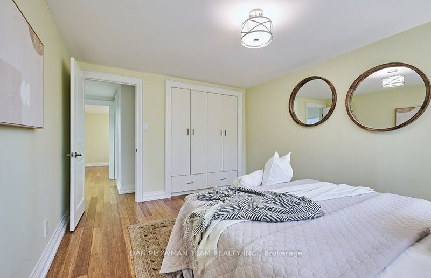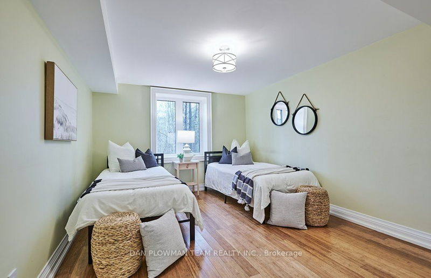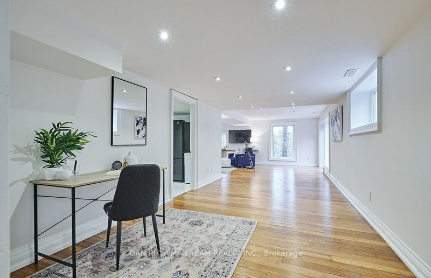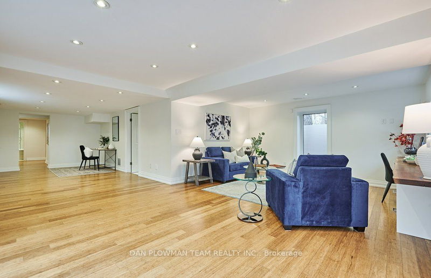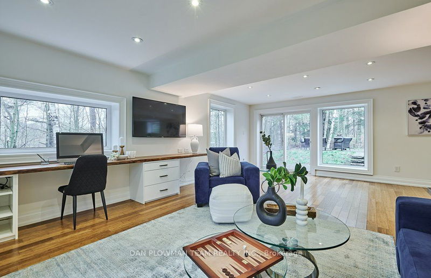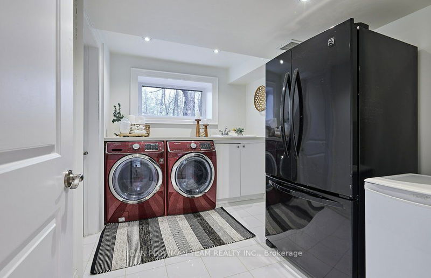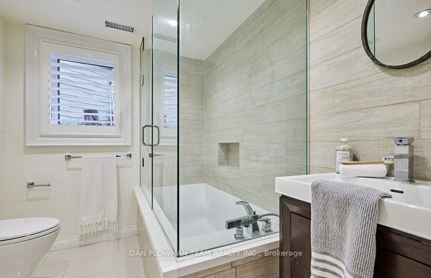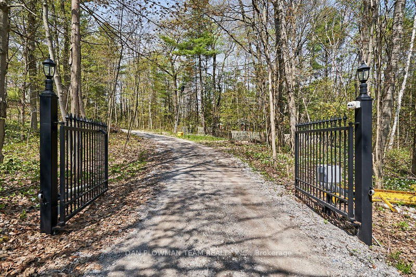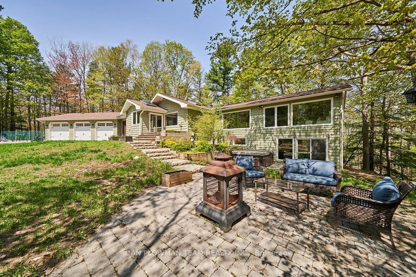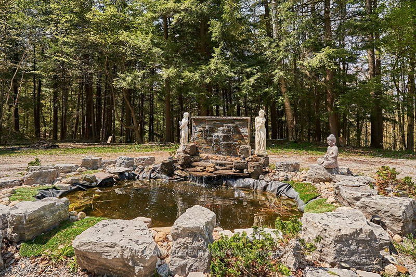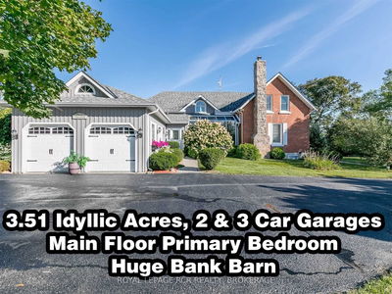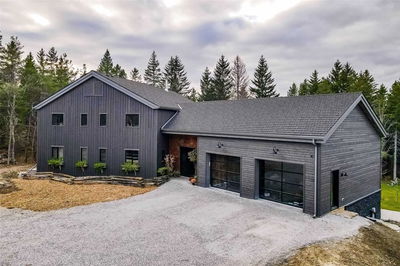This Beautiful 4-Bdrm Home, On 3+ Acres Of Private Land Backing Onto Durham Forest & Geo Thermal Heating & Cooling System. W/Over 3000Sqft Of Finished Living Space, This Home Provides Ample Room For A Growing Family Or Anyone In Need Of Extra Space. Conveniently Located Just Mins From 407/412/401, This Home Offers An Easy Commute To The Gta While Still Maintaining The Peacefulness Of Rural Living. Surrounded By Mature Trees & Greenery, Making It The Perfect Oasis For Relaxation & Escape From City Life. Inside, The Home Features A Modern Open-Concept Layout, W/ A Spacious Living Room, Dining Area, & Kitchen, Complete W/ Stainless Steel Appliances & Granite Countertops. The Large Windows T/O The Home Let In Plenty Of Natural Light, & Offer Stunning Views Of The Surrounding Landscape. The Bedrooms Are Spacious & Comfortable, W/ Plenty Of Closet Space & Large Windows. The Primary Bedroom Includes An Ensuite Bathroom W/ A Luxurious Walk-In Shower, Perfect For Unwinding After A Long Day.
Property Features
- Date Listed: Wednesday, May 03, 2023
- Virtual Tour: View Virtual Tour for 2320 Lake Ridge Road
- City: Uxbridge
- Neighborhood: Rural Uxbridge
- Full Address: 2320 Lake Ridge Road, Uxbridge, L9P 1R4, Ontario, Canada
- Kitchen: Bamboo Floor, Granite Counter, Combined W/Living
- Living Room: Bamboo Floor, Fireplace, Picture Window
- Listing Brokerage: Dan Plowman Team Realty Inc. - Disclaimer: The information contained in this listing has not been verified by Dan Plowman Team Realty Inc. and should be verified by the buyer.


