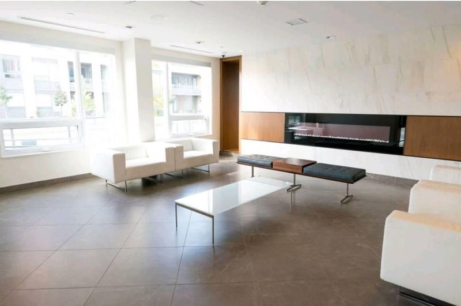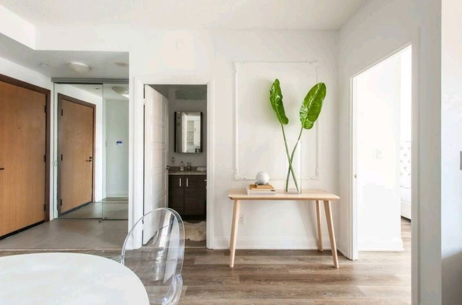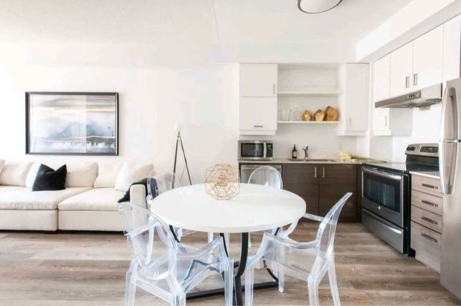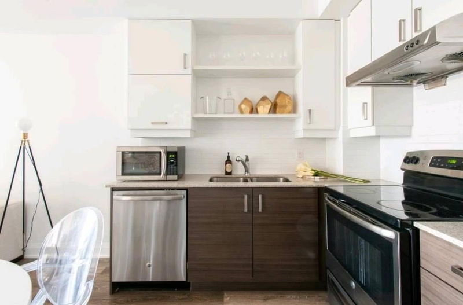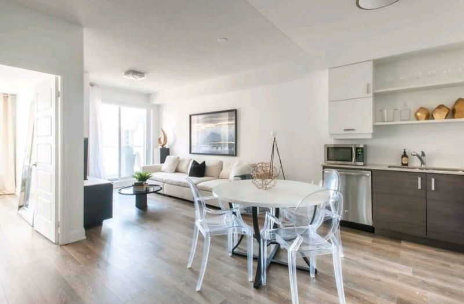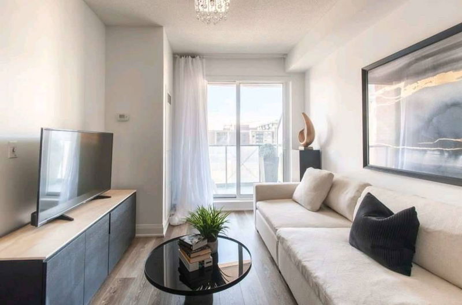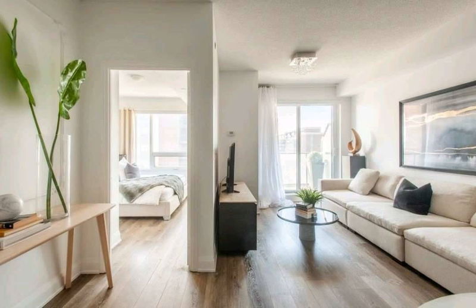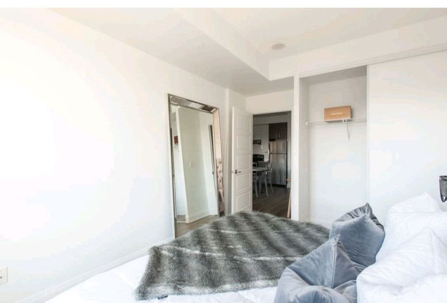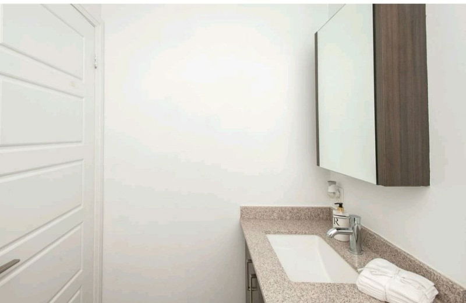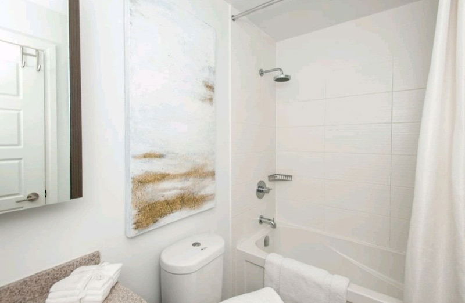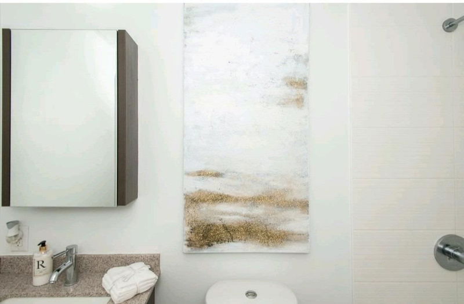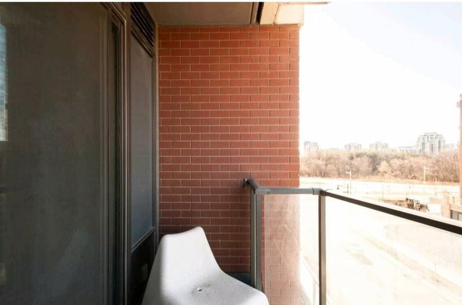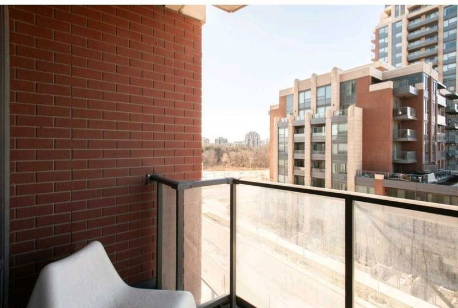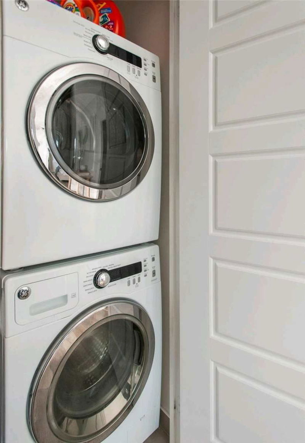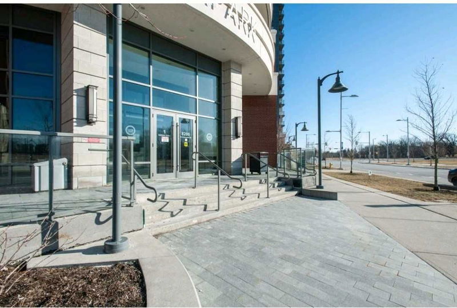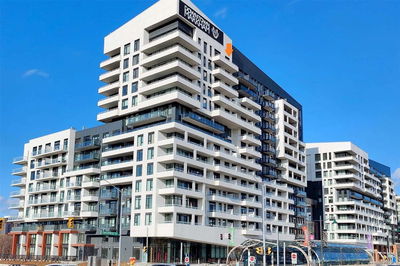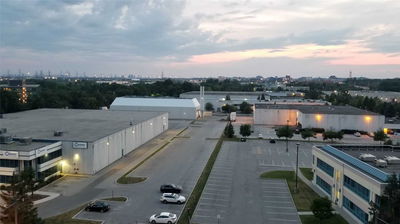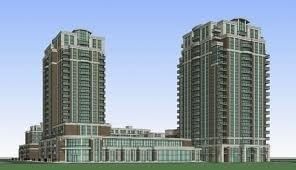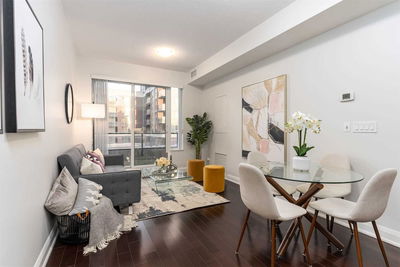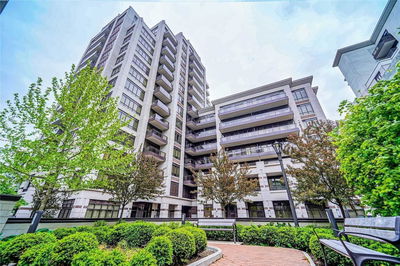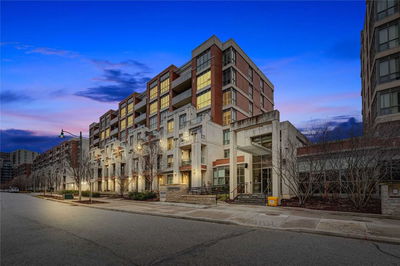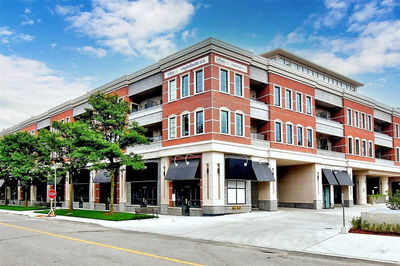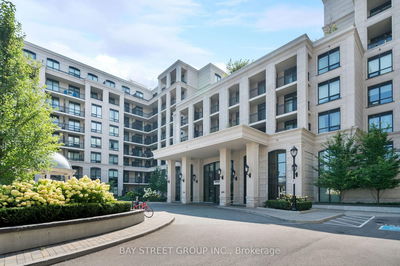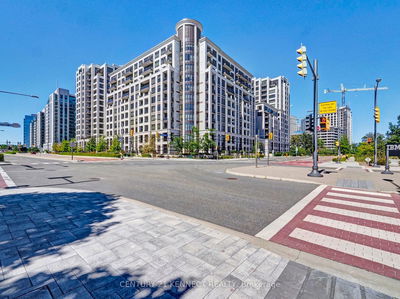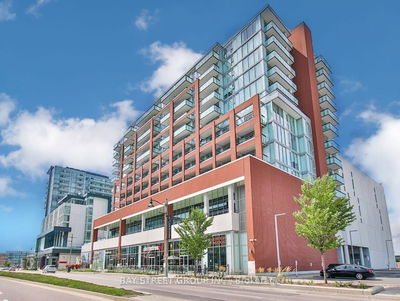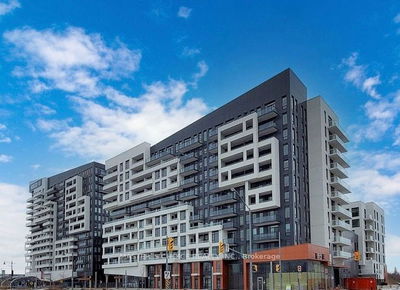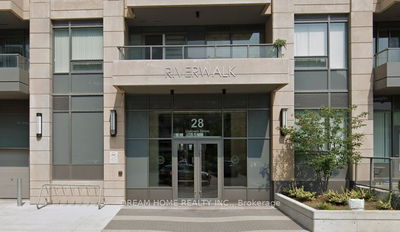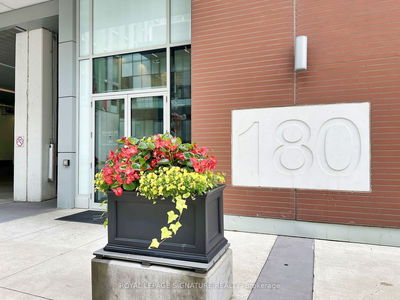Welcome To This Amazing One Bedroom Suite At River Park Built By Times Group. Modified Floorplan. Total Living Area 655 Sq.Ft.- 605 Sq.Ft. + 50 Sq.Ft. Balcony. 9Ft Ceiling, Open Concept, West Viewing With Full Of Day Light. One Parking Space & One Locker Included. 24 Hr Concierge And Full Amenities. Indoor Pool, Exercise Room, Rec Room, Library, Guest Suites. Steps To Supermarket, Banks, Lcbo, Viva Buses, Go Transit, And 407.
Property Features
- Date Listed: Monday, February 27, 2023
- City: Markham
- Neighborhood: Unionville
- Major Intersection: Hwy 7 & Birchmount
- Full Address: 611-1 Uptown Drive, Markham, L3R 5C1, Ontario, Canada
- Living Room: Combined W/Dining, W/O To Balcony, Laminate
- Kitchen: Quartz Counter, Stainless Steel Appl
- Listing Brokerage: Homelife Landmark Realty Inc., Brokerage - Disclaimer: The information contained in this listing has not been verified by Homelife Landmark Realty Inc., Brokerage and should be verified by the buyer.


