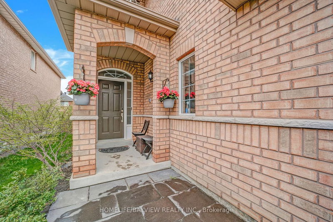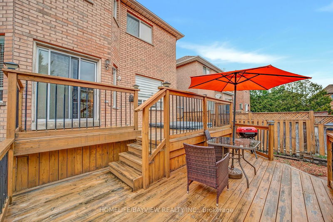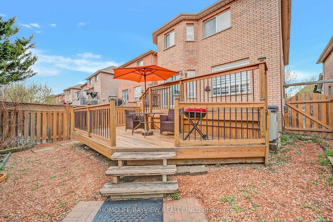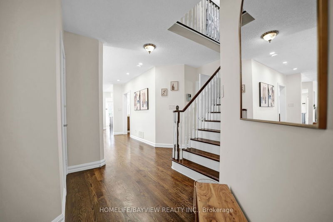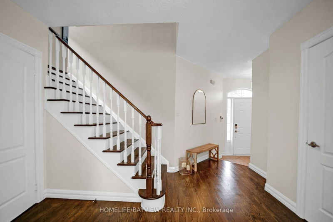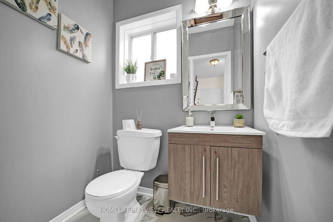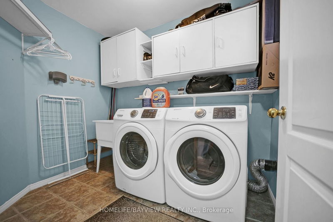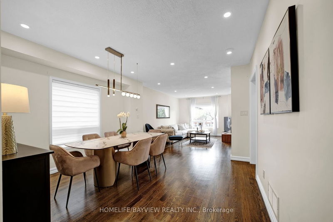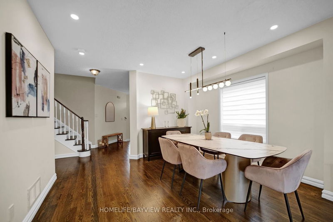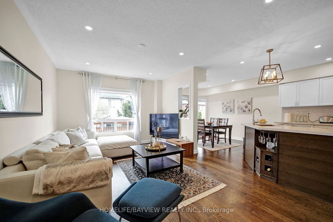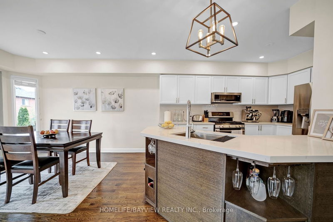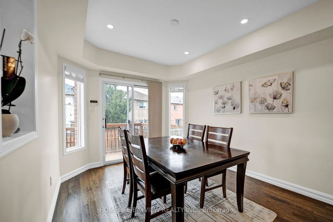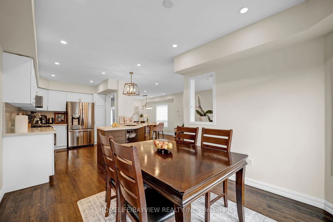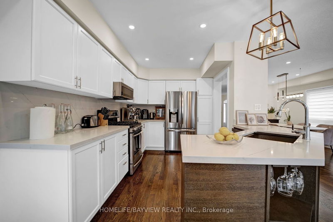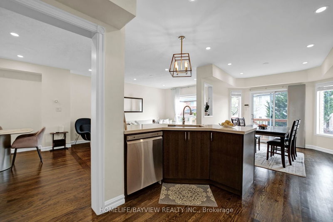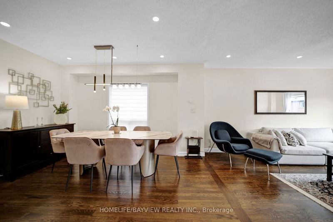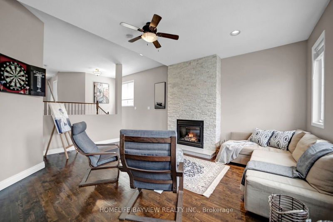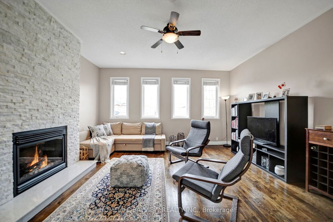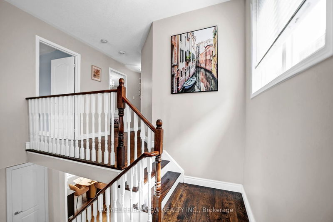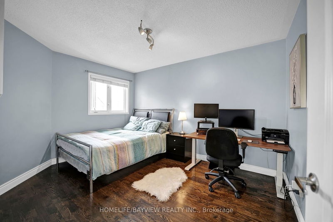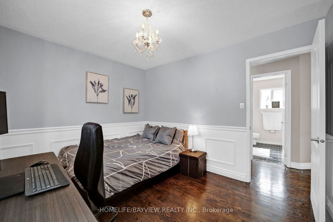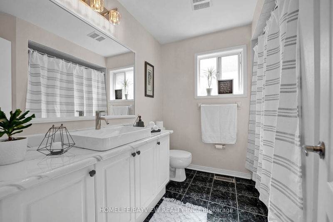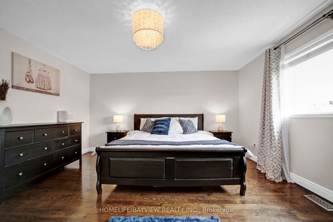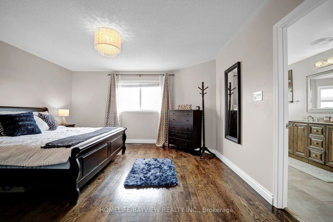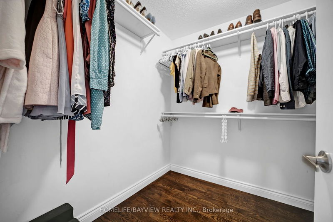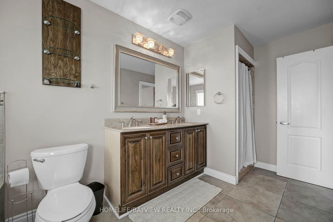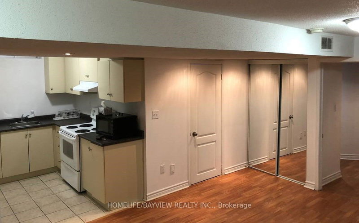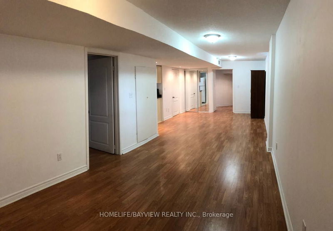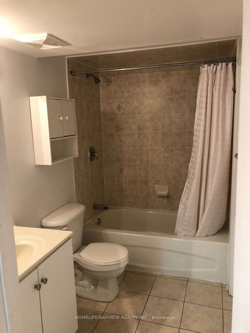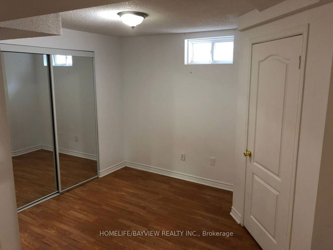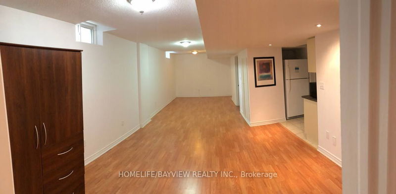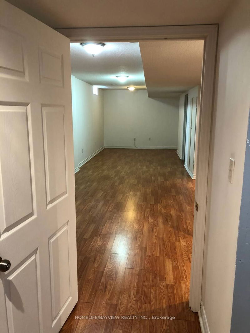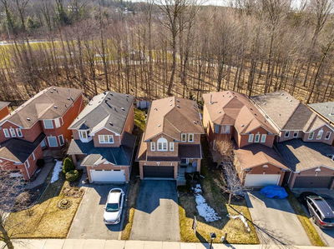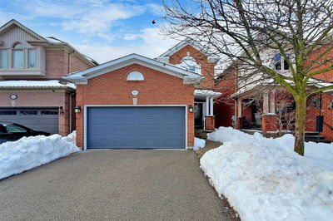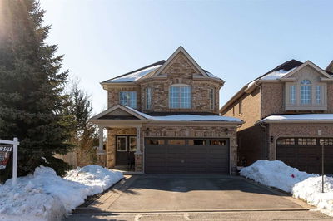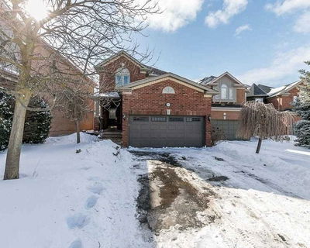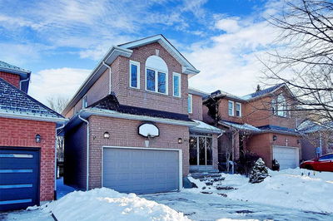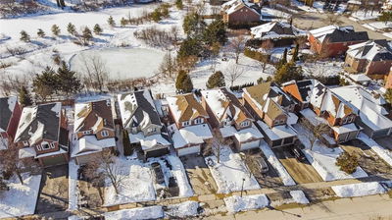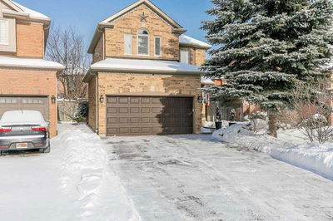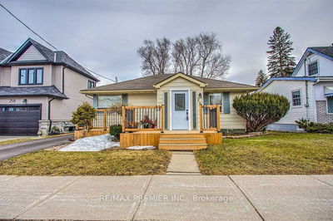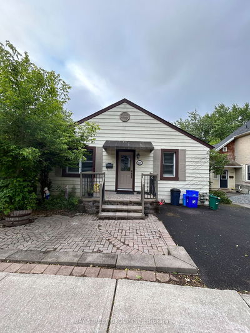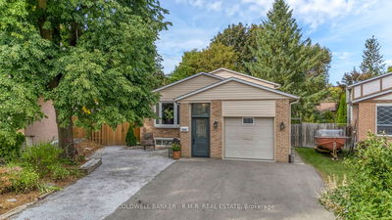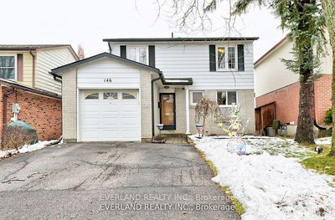Fabulous Warm & Inviting Home In Charming Neighborhood In Picturesque Summer-Hill Estates.All The Flooring, Hardwood Floors. Bathroom Floor And Sink-Wall Removal, Pot Lights X 24 Light Fixtures, Bathroom, Dining Room And Island Top Kitchen Renovation : Back Splash, Counter Tops And The Custom Built Island With Embedded Sink And Quartz Top.New Laundries 10 Year Warranty 2021, New Range Hood And Microwave 2021, New Fridge Lg With 2 Years Warranty (March 2023),All Doors Entire Main Floor Paint 2021,All The Light Switches Are Smart Switches Compatible With Apple Home , Google Home And Smart Phones. Nest Thermostat , Energy Saving Mode.Google Smart Door Bell And Camera Google Nest Driveway Camera Smart Garage Door Opener With Status And Automation Connected To Amazon Delivery, Garage Door New Set Of Sensors And Mechanical Parts. Smart Key Pad With Wifi And Remote Keys/Virtual Key. Online Status Of The Entry Door. New Roof 2021, Light Switches And Plugs. Deck And Fences Refinished 2020
Property Features
- Date Listed: Wednesday, May 03, 2023
- City: Newmarket
- Neighborhood: Summerhill Estates
- Major Intersection: Yonge/Mulock
- Full Address: 112 Fadine Road, Newmarket, L3X 2P2, Ontario, Canada
- Kitchen: Hardwood Floor, Breakfast Area, Backsplash
- Family Room: Hardwood Floor, Closet, Window
- Living Room: Laminate, Open Concept, Window
- Kitchen: Ceramic Floor, Open Concept, Window
- Listing Brokerage: Homelife/Bayview Realty Inc. - Disclaimer: The information contained in this listing has not been verified by Homelife/Bayview Realty Inc. and should be verified by the buyer.


