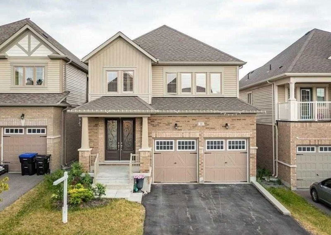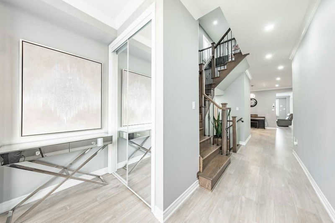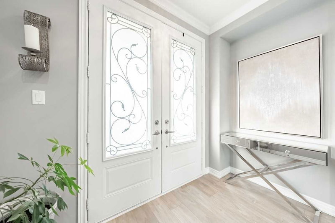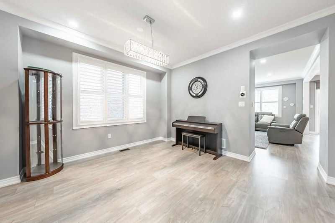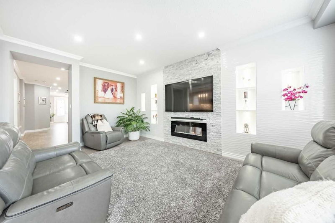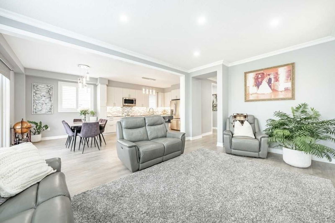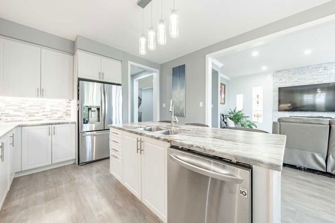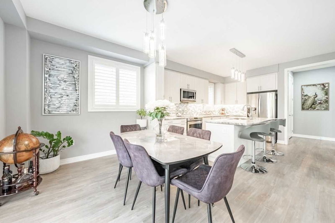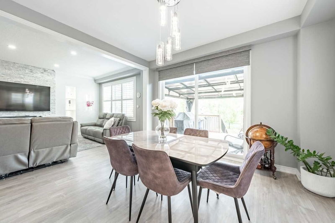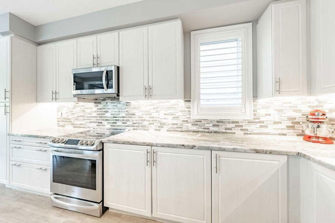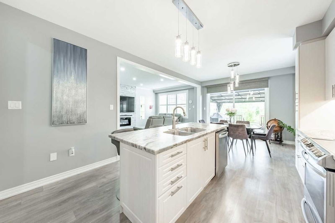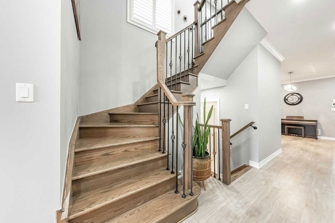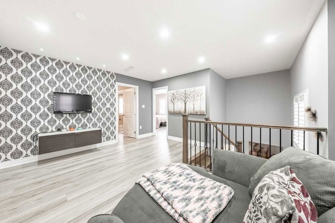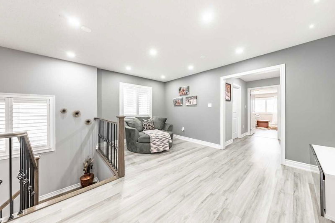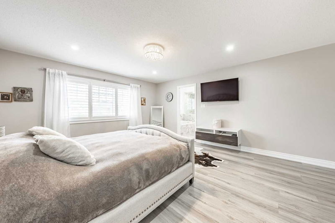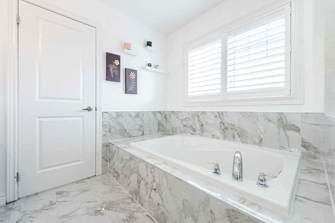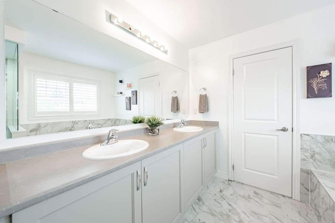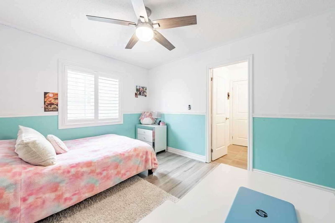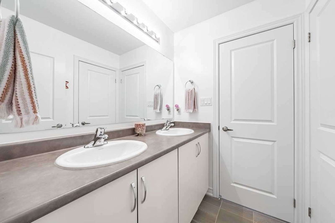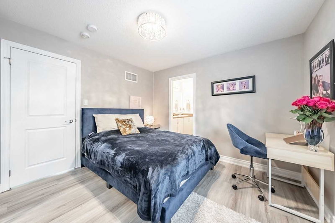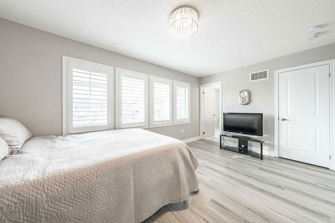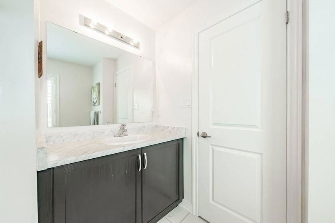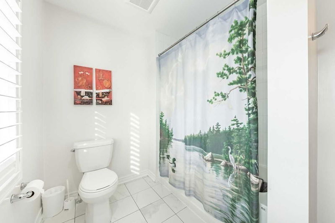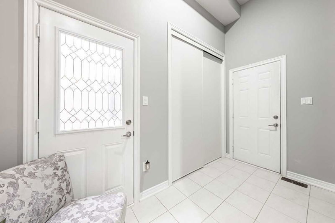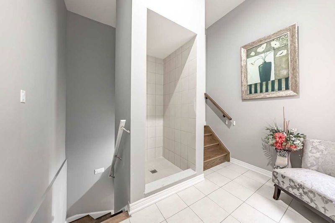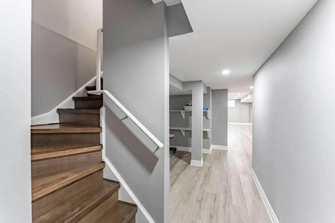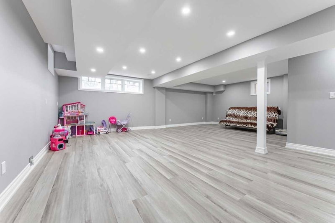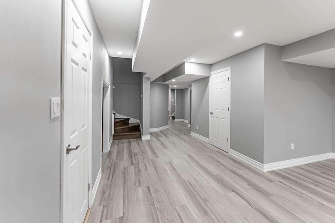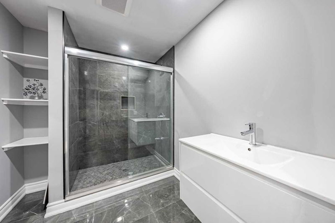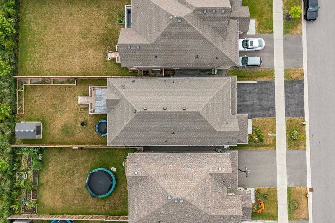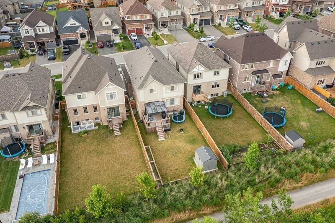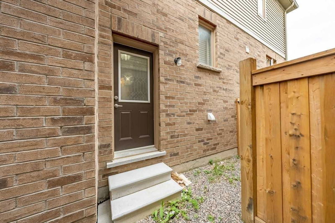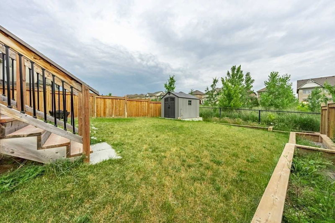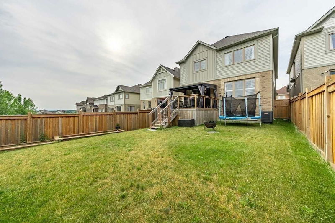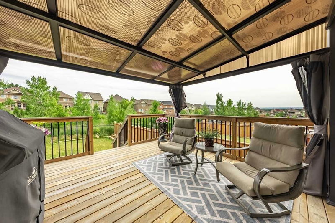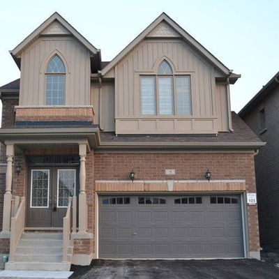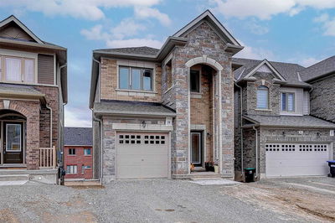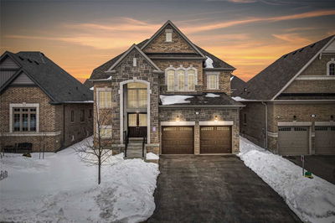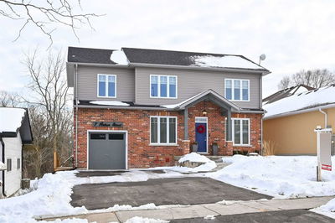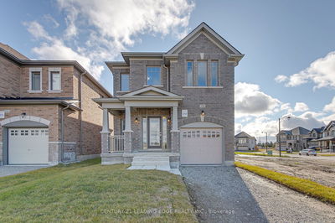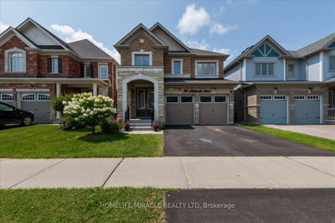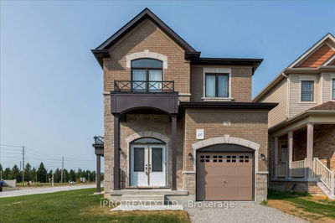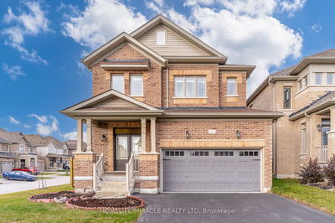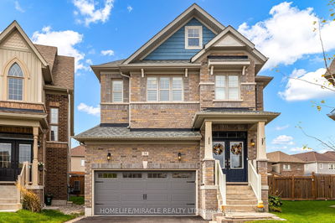Beautifully Upgrade Home On Premium Sunny South Lot Backing Onto Greenspace & Walking Trails. This Well Appointed 4 Bedroom Home Has 9Ft Ceilings On The Main Floor, Pot Lights & Crown Mouldings Throughout, Custom Wall Unit In Family. Open Concept Family Size Kitchen With Island, Stainless Steel Appliances, Oversized Sliding Door Leading To Large Deck & Tons Of Counter And Cabinet Space. 4 Spacious Bedrooms W/Private/Semi Ensuites & Custom B/I Closet Organizers. Media/Office Area On The 2nd Level. Fully Finished Bright Basement W/Separate Entrance, 3Pc Bath With Modern Glass Shower, Rough In For Kitchen, Separate Laundry & Extra Electrical Panel. 2 Car Garage With Large Driveway For 4 Full Size Cars, No Sidewalk. Spacious Pool Size Lot And Endless Serenity. Amazing Neighbourhood With Kids Playground, Walking Trails, Rec Centre, Amenities & Hwy 400.
Property Features
- Date Listed: Tuesday, February 28, 2023
- City: New Tecumseth
- Neighborhood: Alliston
- Major Intersection: 10th Sdrd / Treetops Blvd
- Full Address: 50 Michaelis Street, New Tecumseth, L9R 0M8, Ontario, Canada
- Family Room: Open Concept, Pot Lights, Crown Moulding
- Kitchen: Centre Island, Stainless Steel Appl, O/Looks Family
- Listing Brokerage: Re/Max Hallmark Realty Ltd., Brokerage - Disclaimer: The information contained in this listing has not been verified by Re/Max Hallmark Realty Ltd., Brokerage and should be verified by the buyer.

