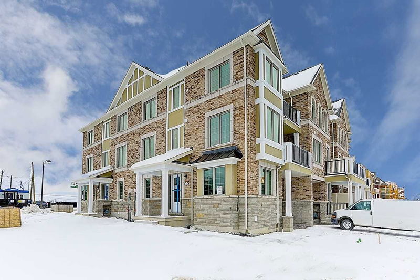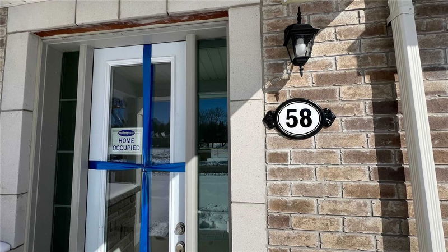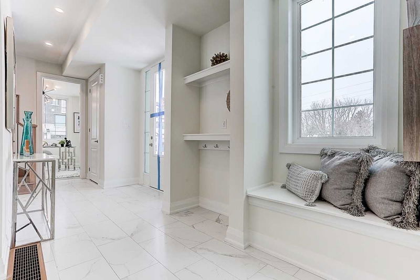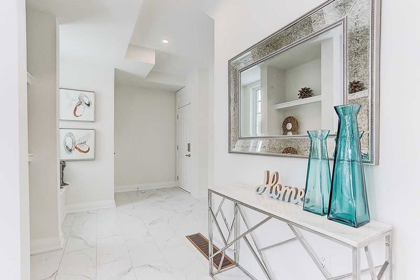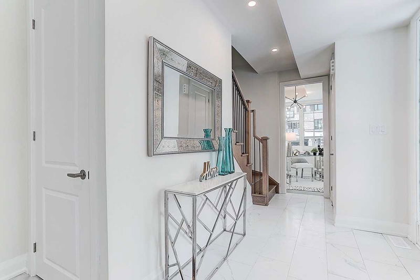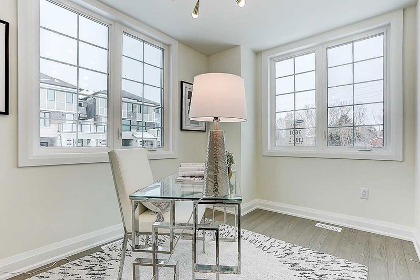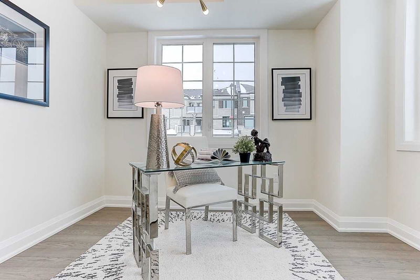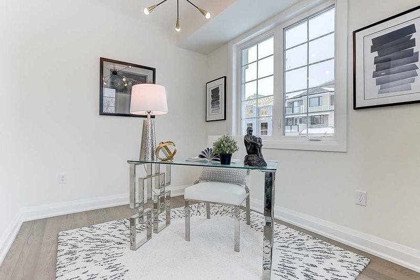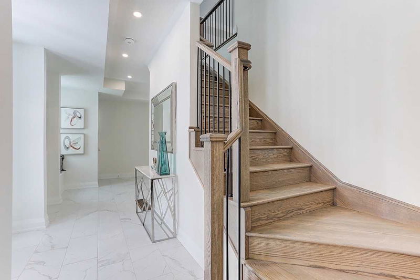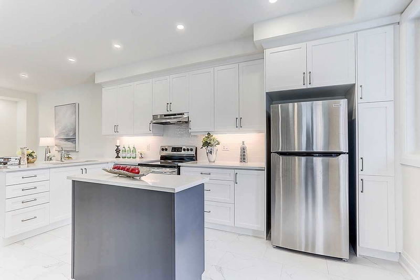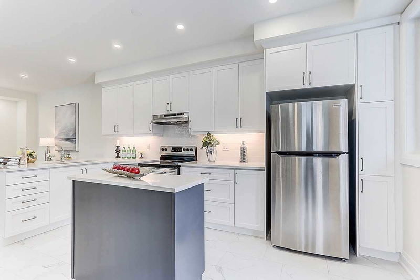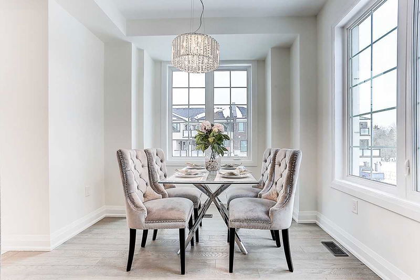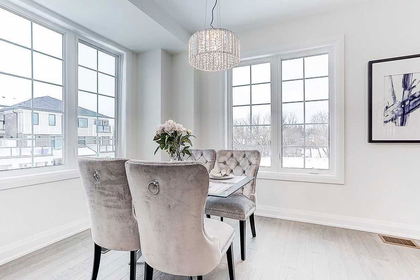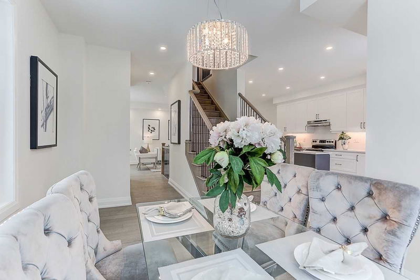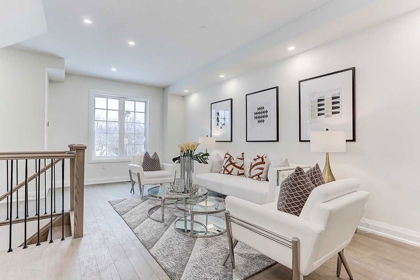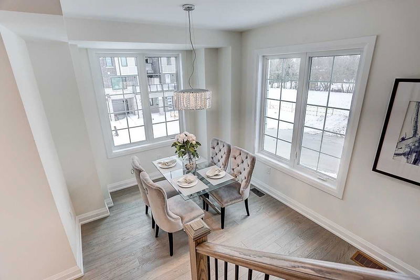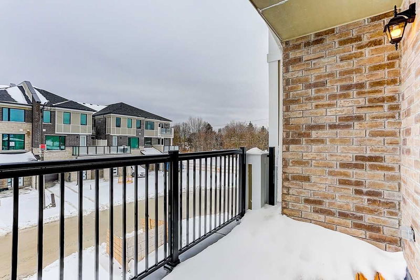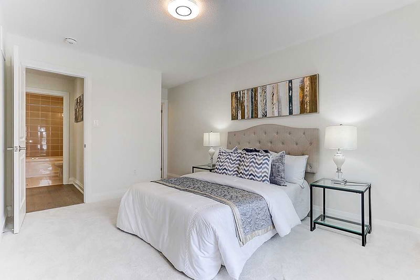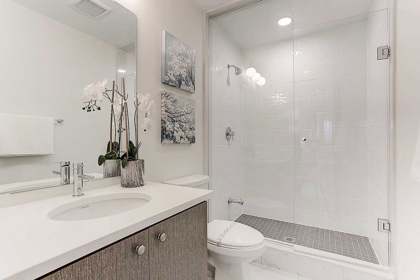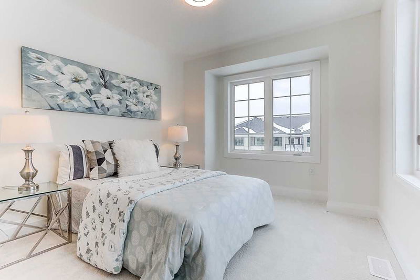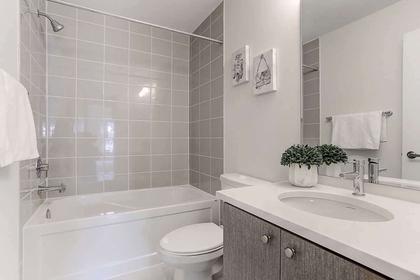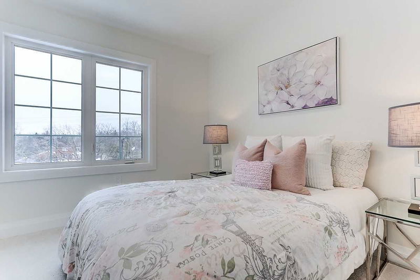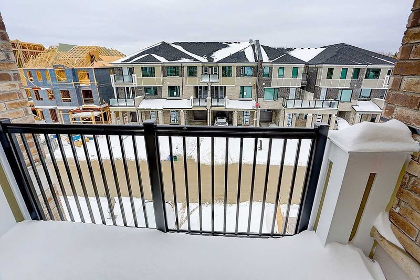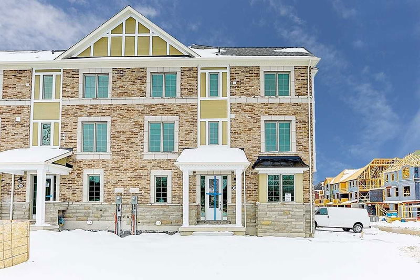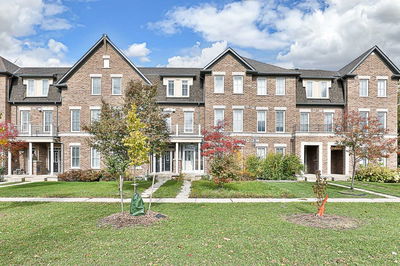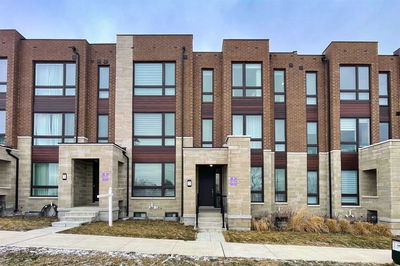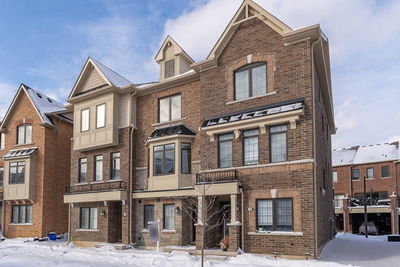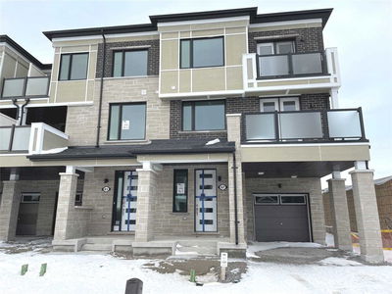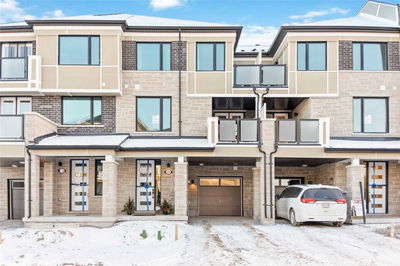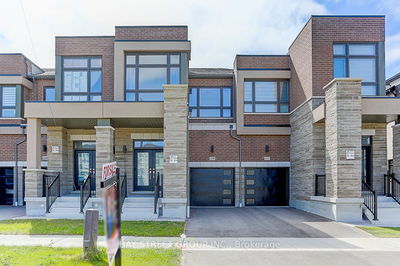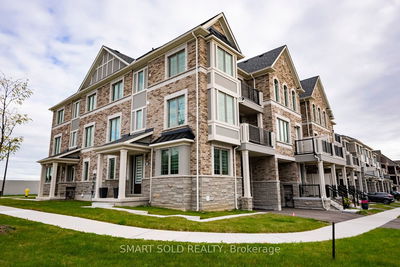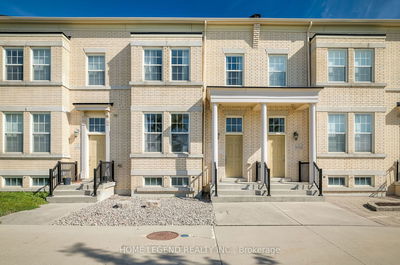Looking For A Stunning Brand New Freehold Townhouse In Desirable Community Of Victoria Square, Markham? Look No Further Than This Gorgeous Sunfilled Southwest Corner Unit! With 1839 Sf, 3 Bedroom + 1 Office On Ground Flr, 1st Flr 9Ft, 2nd 9Ft, W Two Southfacing Balconies. This Sleek And Stylish Th Boasts $$$ Of Upgrades To Ensure Your Ultimate Comfort & Luxury: 12*24 Tile, 5"*1/2 Vinyl Hardwood Floor, Black Metal Iron Picket, Stained Hardwood Stairs, Upgraded Baseboard & Casings For Doors & Windows, Additional Gas Rough-In Stove In Kitchen, Upgraded Granite Counter Tops Throughout, Enclosed Office On Ground Flr, Frameless Glass Shower, Upgraded Tall Cabinet W Moulding, Smooth Ceilings W Lots Of Pot Lights, Add Touch Of Elegance To The Space, And Provide A Modern Feel. The Beartiful Kitchen Features Ss Appliances, Granite Countertops W A Breakfast Bar, And A W/O Private Balcony Perfect For Enjoying Sunshine & Entertaining Guests.
Property Features
- Date Listed: Tuesday, February 28, 2023
- City: Markham
- Neighborhood: Victoria Square
- Major Intersection: Woodbine/Elgin Mills
- Full Address: 58 Thomas Frisby Jr Crescent, Markham, L6C 3L1, Ontario, Canada
- Kitchen: Tile Floor, Modern Kitchen, W/O To Balcony
- Family Room: Hardwood Floor, Picture Window
- Listing Brokerage: Homelife Landmark Realty Inc., Brokerage - Disclaimer: The information contained in this listing has not been verified by Homelife Landmark Realty Inc., Brokerage and should be verified by the buyer.


