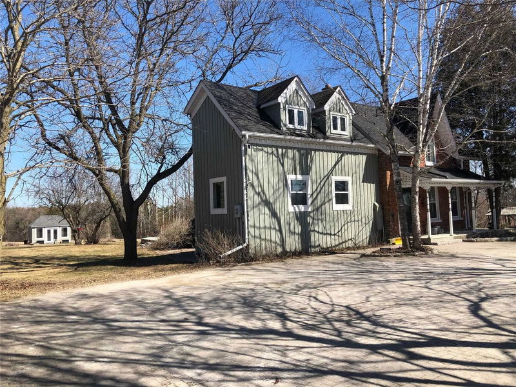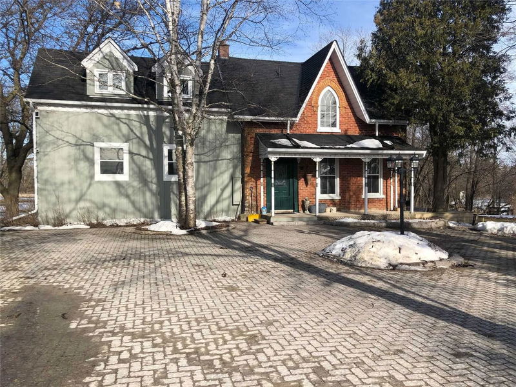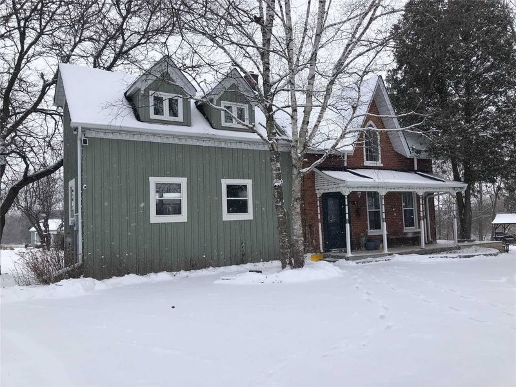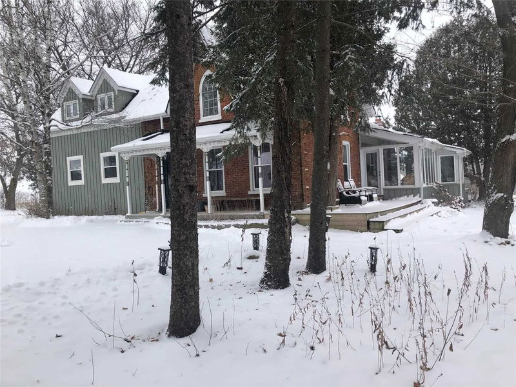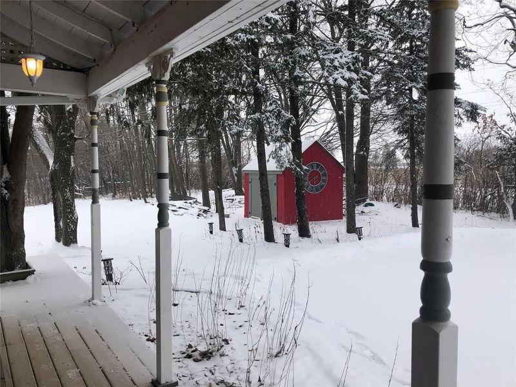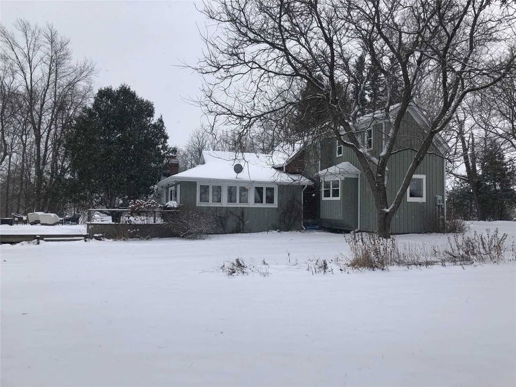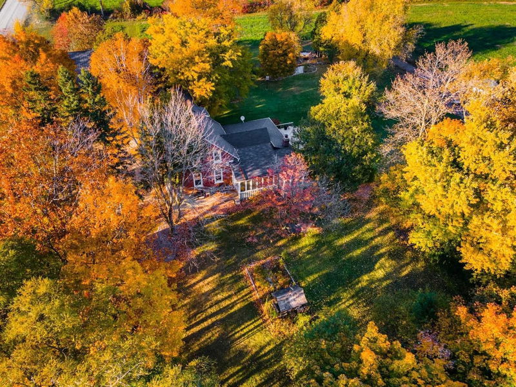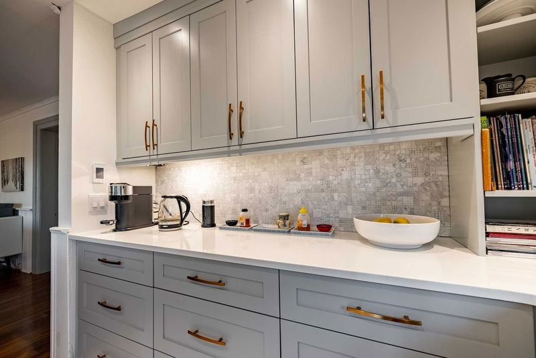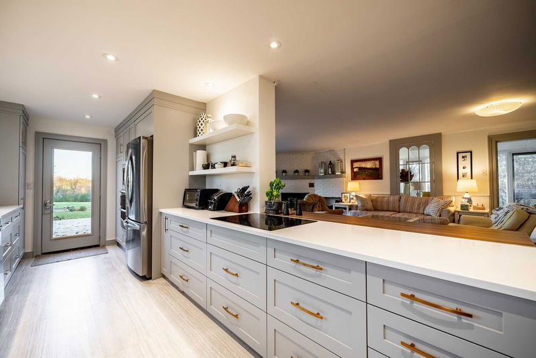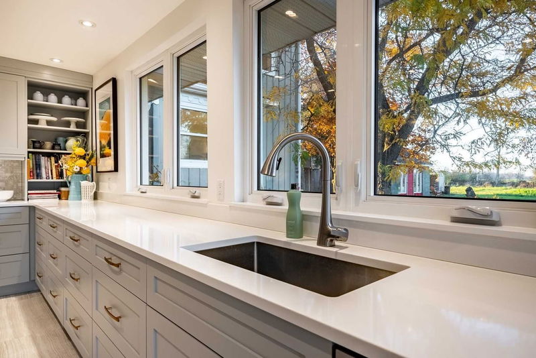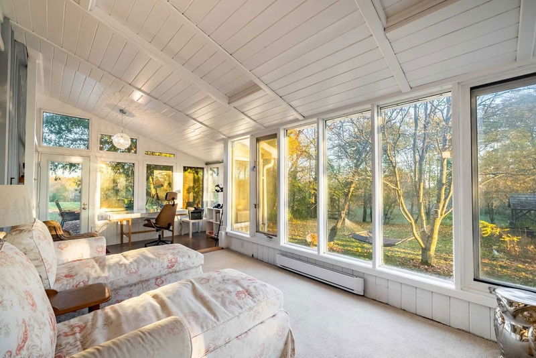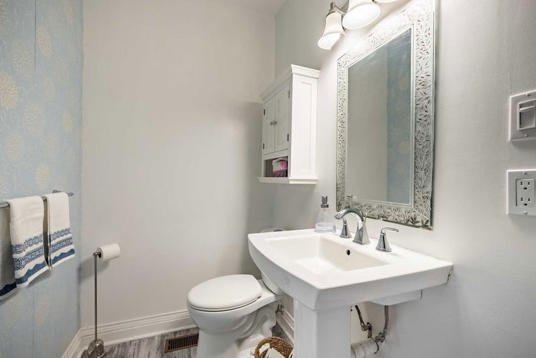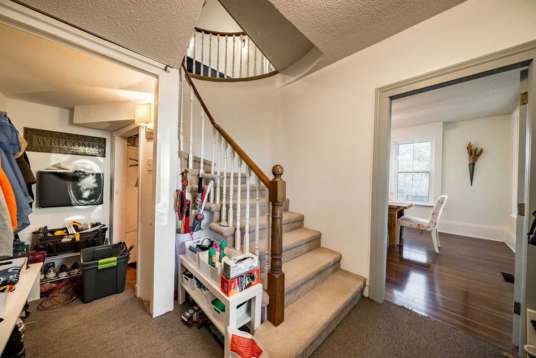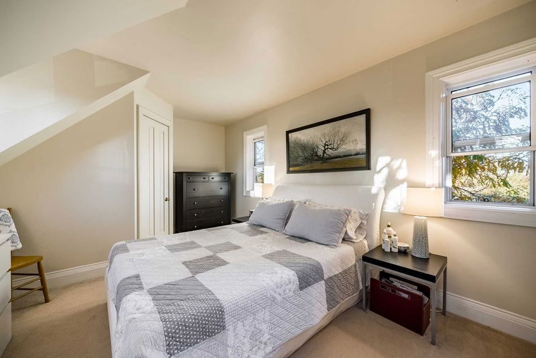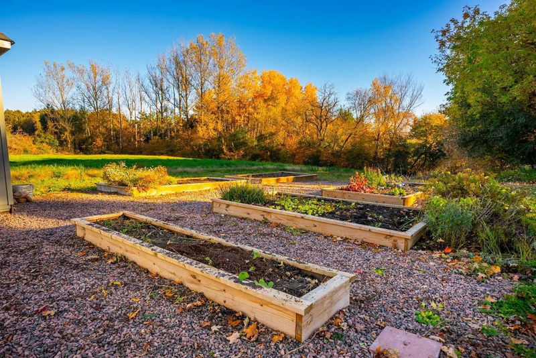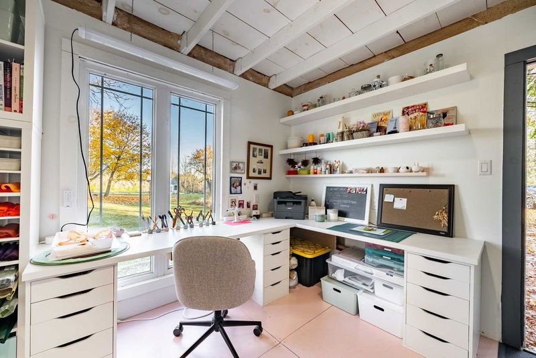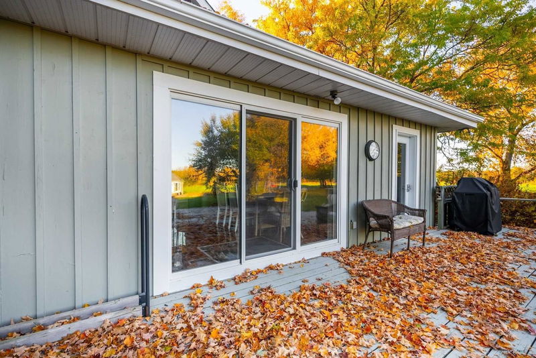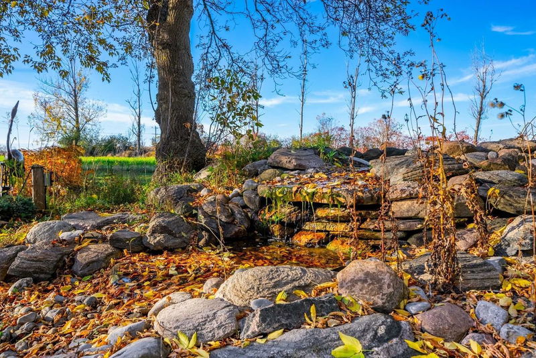Enchantingly Beautiful & Magical! Historical Charm Of Yesteryear. Exudes The Quiet Elegance Of Country Living Among Mature Trees,Perennial Gardens, Pond, Fields And Rolling Terrain. Nestled On 6 Acres (4 Workable) Fronting 2 Roads This Century Homewith 1980 Addition, Garage, Studio And Garden House Immediately Captures Your Interest. Circular Interlock Driveway, Covered Porch, Wrap-Around Deck And Tiered Decking. Uniquely Designed And Renovated. Country Kitchen, Formal Dining Room, Family Room, Sunroom And Separate Study. Incl: All Electrical Light Fixtures & Ceiling Fans, All Window Coverings & Hardware, All Appliances (Stainless Steel Fridge, Double Wall Oven, B/I Dishwasher, Microwave, Cook Top, Washer, Dryer), Hot Water Tank, Water Equipment, All Bathroom Mirrors, Laundry Cabinet, Shelving In Basement. Garage Work Bench, Barn Door Glass Inserts, All Lighting. Exclusions: Dining Room Light Fixture, Cabinet/Shelves In Dining Room, All Shelving & Work Light In Studio, Fridge In Garage
Property Features
- Date Listed: Wednesday, March 01, 2023
- Virtual Tour: View Virtual Tour for S11105 Sideroad 18 Road
- City: Brock
- Neighborhood: Rural Brock
- Full Address: S11105 Sideroad 18 Road, Brock, L0C 1H0, Ontario, Canada
- Family Room: Fireplace, W/O To Deck, W/O To Sunroom
- Kitchen: Galley Kitchen, W/O To Deck, Picture Window
- Listing Brokerage: Re/Max All-Stars Realty Inc., Brokerage - Disclaimer: The information contained in this listing has not been verified by Re/Max All-Stars Realty Inc., Brokerage and should be verified by the buyer.

