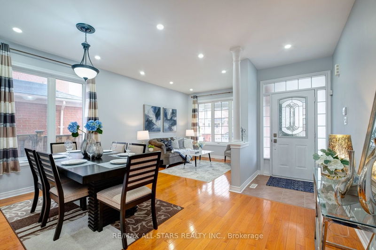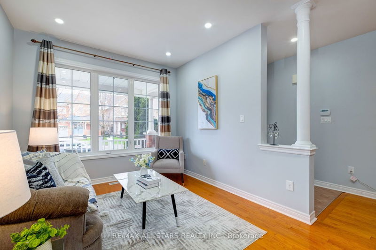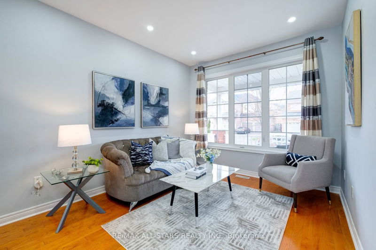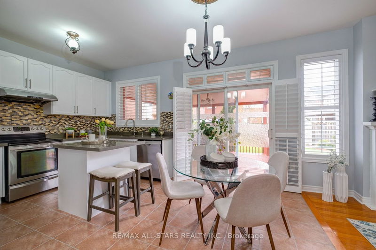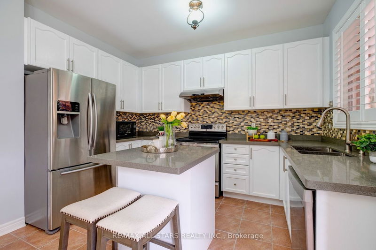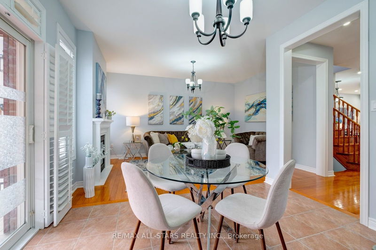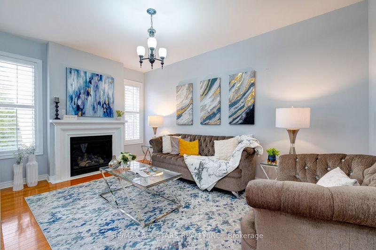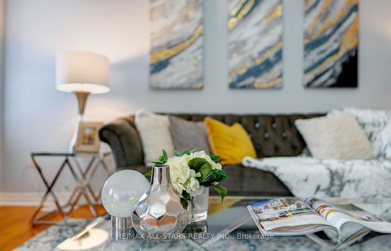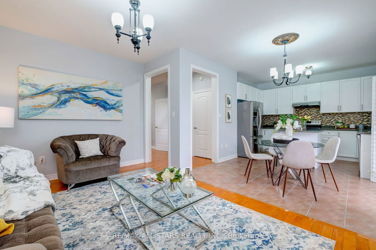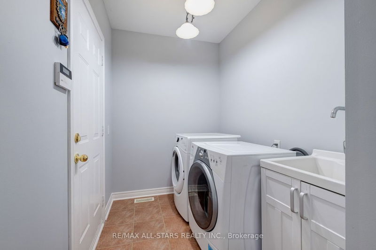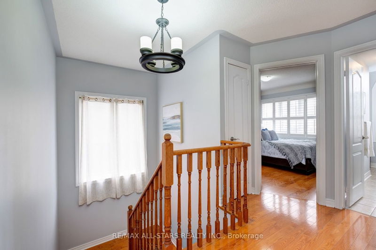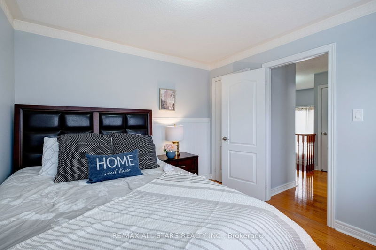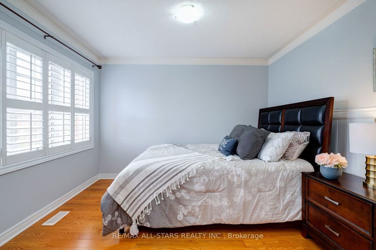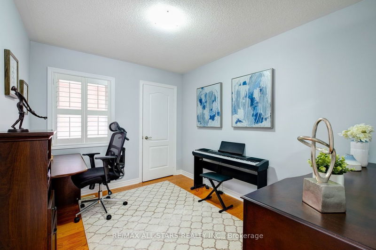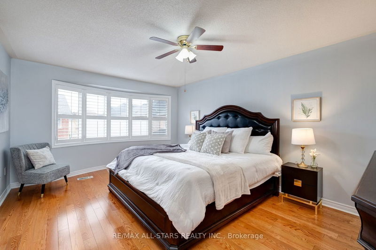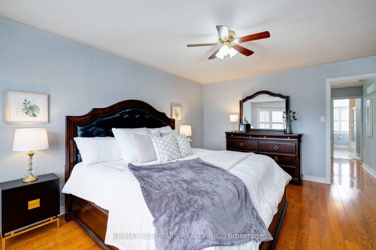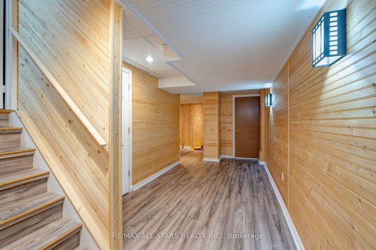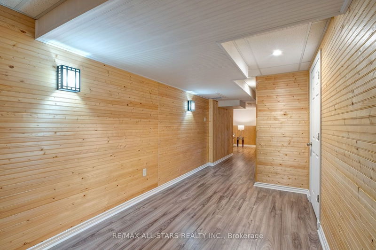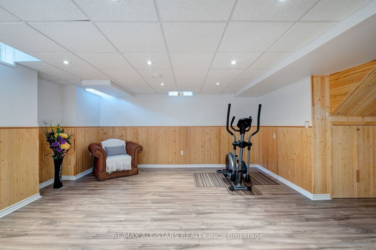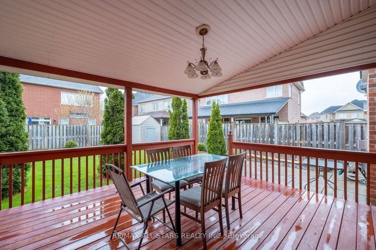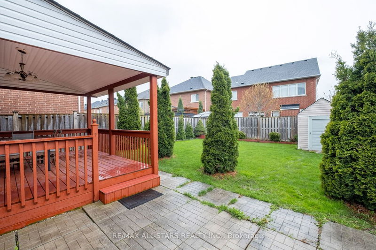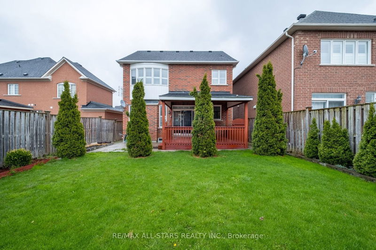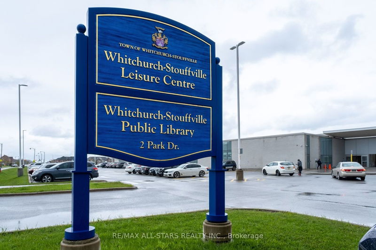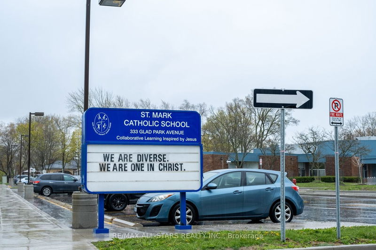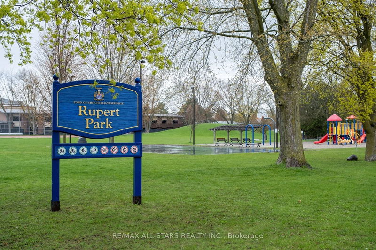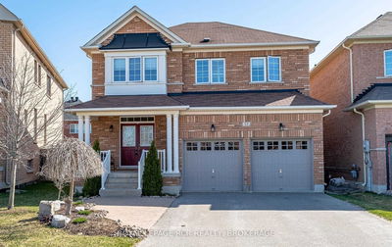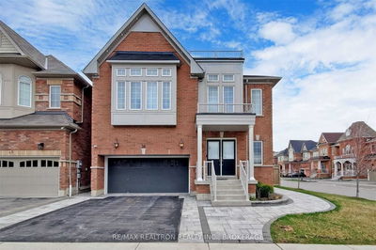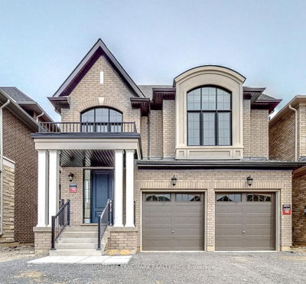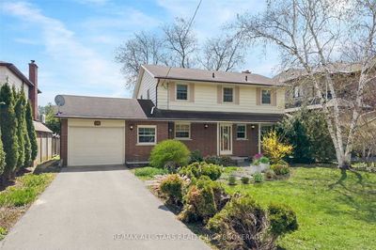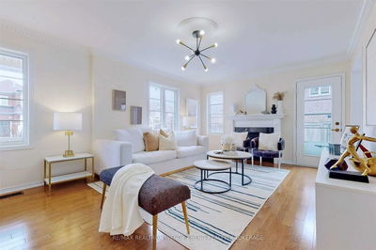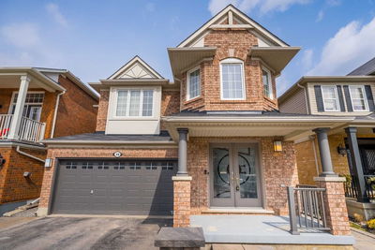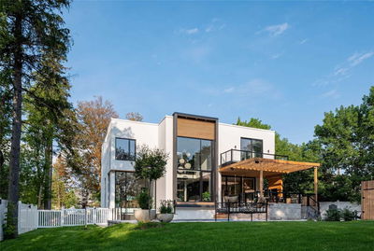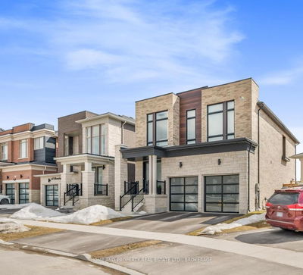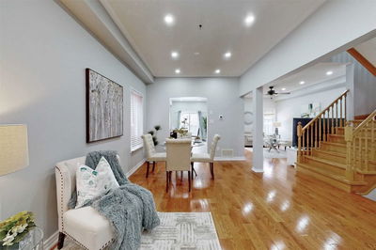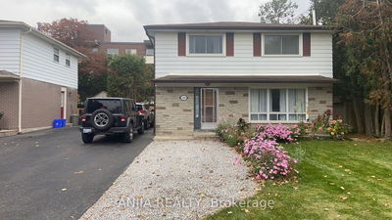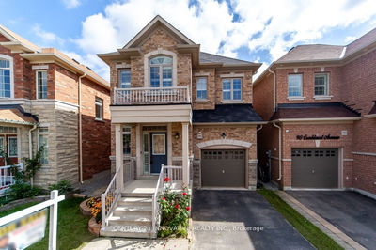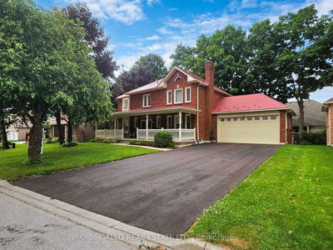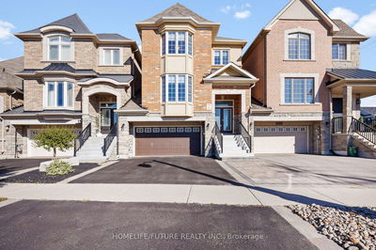Absolutely Stunning Bright & Spacious Full Brick, Rarely Find Premium Extra Deep Lot, Large Detached Family Home With 4 Bedrooms & 3 Bathrooms, Over 3000Sqft Of Living Space, $$$ On Upgrades In Upscale Stouffville. Primary Bedroom Features 4Pc Ensuite, All Bedrooms Have W/I Closets, Hardwood On Main & 2nd Floor. Large Upgraded Kitchen With S/S Appliances, Quartz Counter, Centre Island, Back Splash & More. Family Room With Gas Fireplace, Has Lots Of Windows. Breakfast W/O To Gorgeous Deck For Entertainment & Extra Large Fenced Yard. Direct Access To Extra Large Garage. Professionally Finished Wooden Paneled Basement. Basement Play Area Can Be Converted To Bedroom, Roof (2018), Freshly Painted Throughout, Pot Lights And 9Ft Smooth Ceiling Main Floor, Walk To Public Transit & Schools. Minutes To Community Centre, Go Station, Trails, Banks, Hospital, Library, Parks, Hwy 404, 407 & Much More!
Property Features
- Date Listed: Thursday, May 04, 2023
- Virtual Tour: View Virtual Tour for 206 West Lawn Crescent
- City: Whitchurch-Stouffville
- Neighborhood: Stouffville
- Major Intersection: Ninth Line/Millard
- Full Address: 206 West Lawn Crescent, Whitchurch-Stouffville, L4A 0B4, Ontario, Canada
- Living Room: Hardwood Floor, Pot Lights, Combined W/Dining
- Family Room: Hardwood Floor, Gas Fireplace, Window
- Kitchen: Ceramic Floor, Quartz Counter, Stainless Steel Appl
- Listing Brokerage: Re/Max All-Stars Realty Inc. - Disclaimer: The information contained in this listing has not been verified by Re/Max All-Stars Realty Inc. and should be verified by the buyer.



