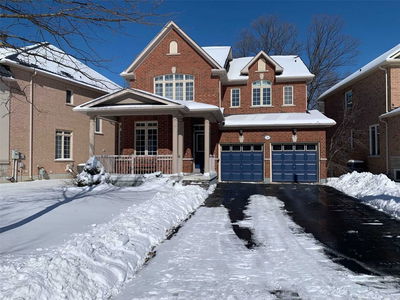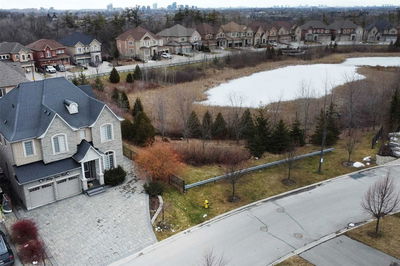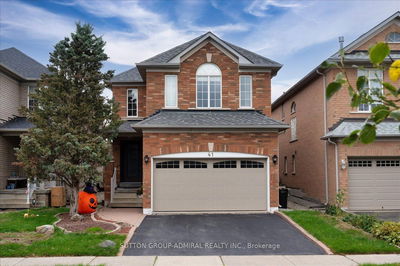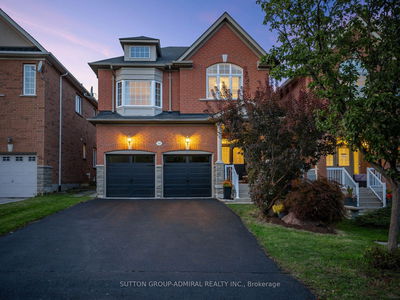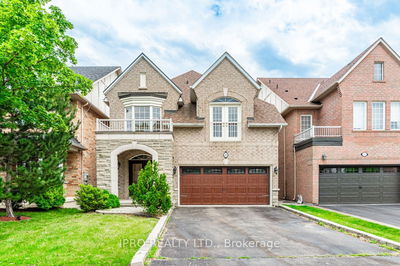Welcome To 11 Schuster Lane. This Beautifully Updated 4+1Bed - 5 Bath Home Is Located In The Prime Thornhill Woods Location, Offering The Perfect Blend Of Luxury And Comfort. With Its Well-Appointed Rooms And Exterior Grandeur, This Home Is Ideal For Both Entertaining And Everyday Living. The Main Level Boasts A Modern, Fully Equipped Kitchen With Top-Of-The-Line Stainless Steel Appliances, An Airy Living Room, Family Room With Cozy Fireplace And A Formal Dining Room. The Upstairs Features 4 Spacious Bedrooms, Including A Luxurious Primary Suite Showcasing A Spa-Like Ensuite. The Lower Level Includes An Additional Bedroom + Office, Perfect For Guests, Along With The Walk Out To A Stunning Backyard Oasis. Step Outside And Be Wowed By The Glorious Salt Water Pool/Hot Tub, Surrounded By Lush Landscaping And Large Patio Area. With Its Combination Of High-End Finishes, Modern Amenities, And Idyllic Outdoor Spaces, This House Is Truly A Must-See!
Property Features
- Date Listed: Thursday, March 02, 2023
- Virtual Tour: View Virtual Tour for 11 Schuster Lane
- City: Vaughan
- Neighborhood: Patterson
- Major Intersection: Bathurst And Autumn Hill Blvd
- Full Address: 11 Schuster Lane, Vaughan, L4J 8Y7, Ontario, Canada
- Living Room: Hardwood Floor, Open Concept, Pot Lights
- Kitchen: Stainless Steel Appl, Ceramic Back Splash, Pot Lights
- Family Room: Hardwood Floor, Gas Fireplace, Pot Lights
- Listing Brokerage: Sutton Group-Admiral Realty Inc., Brokerage - Disclaimer: The information contained in this listing has not been verified by Sutton Group-Admiral Realty Inc., Brokerage and should be verified by the buyer.









































