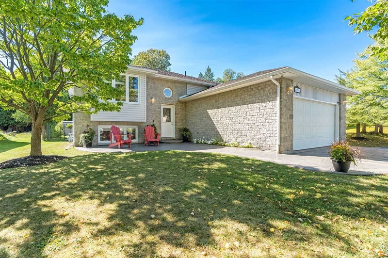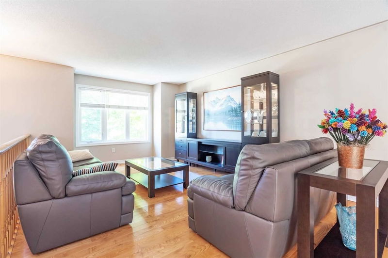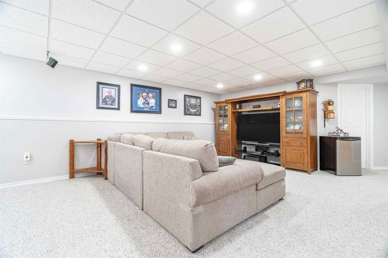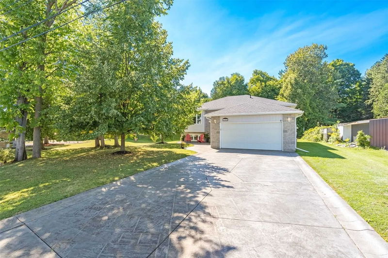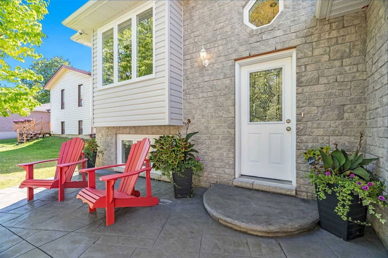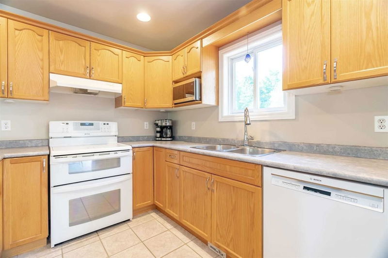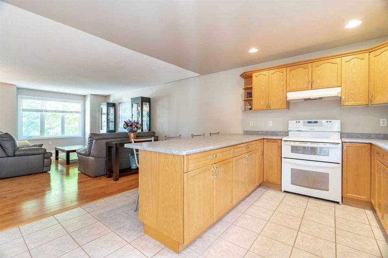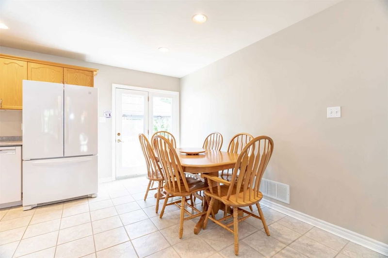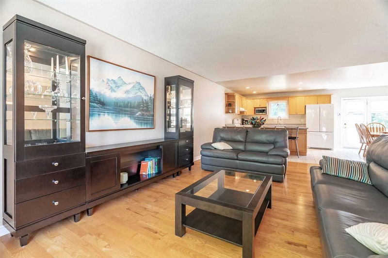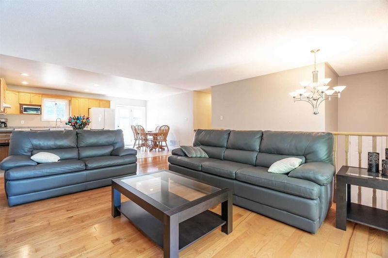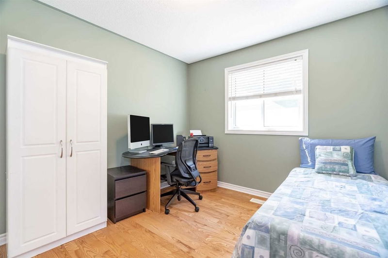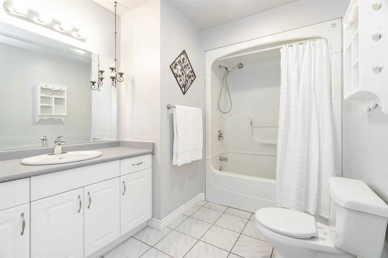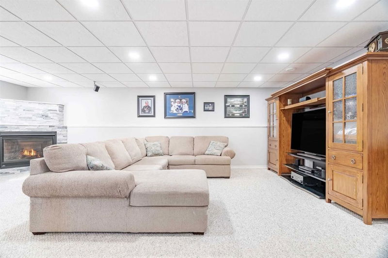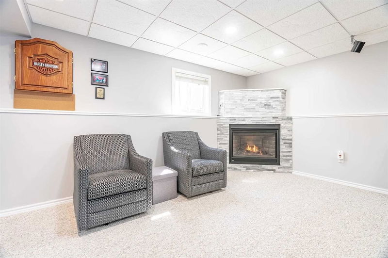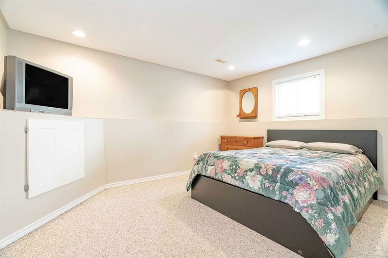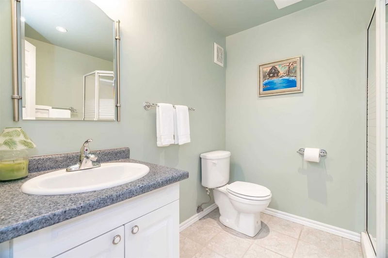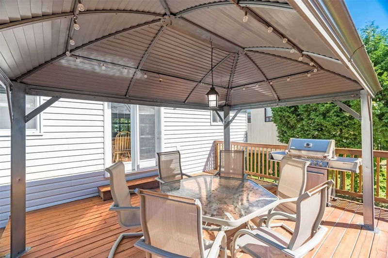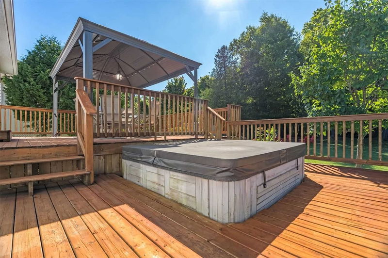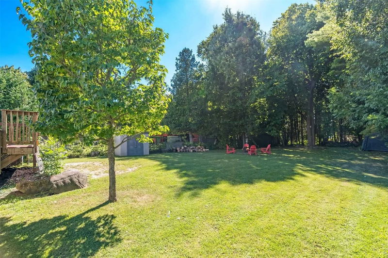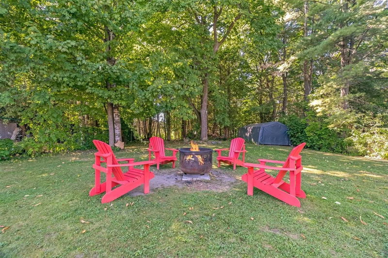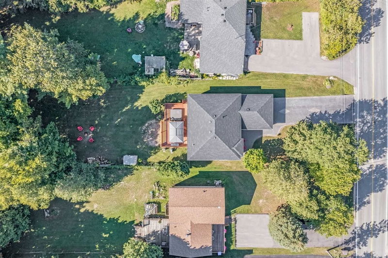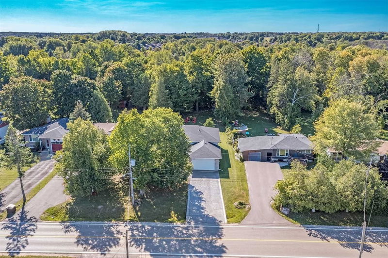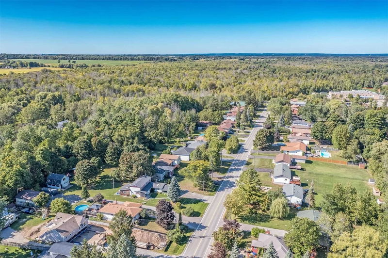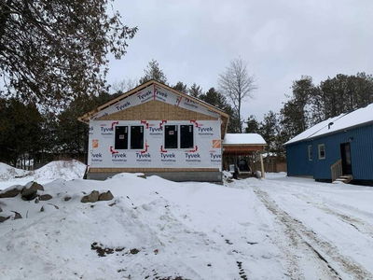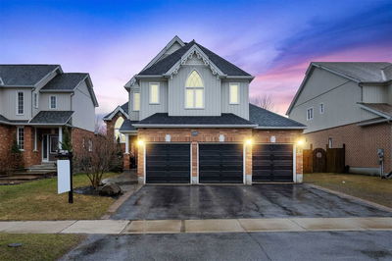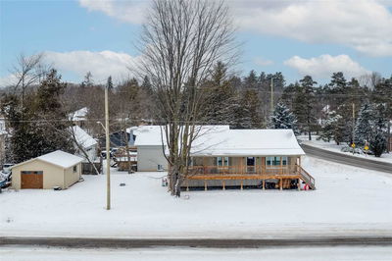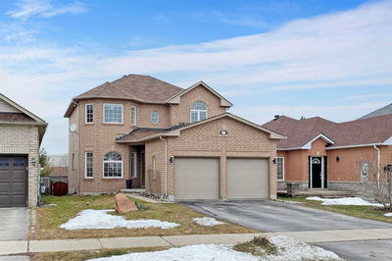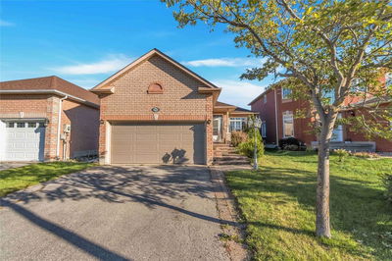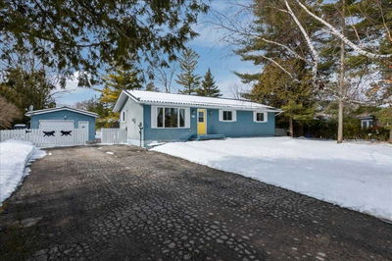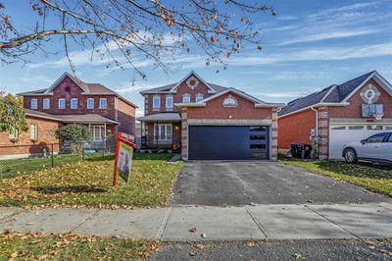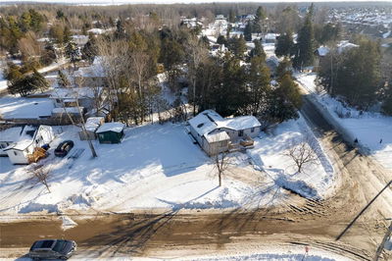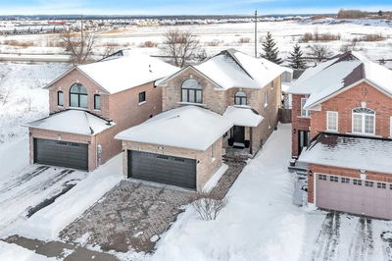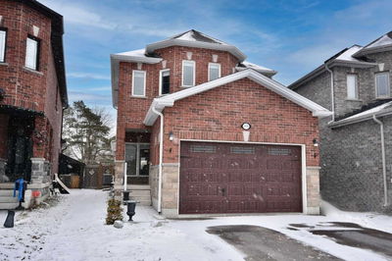Top 5 Reasons You Will Love This Home: 1) Beautiful Custom-Built Raised Bungalow With Fabulous Curb Appeal 2) Tastefully Decorated Open-Concept Main Level With An Eat-In Kitchen, Three Bedrooms, A Large 4-Piece Bathroom, And A Walkout To The Deck Leading To An Extra Large Backyard, Perfect For Cozy Gatherings Around A Firepit Or Family Get-Togethers 3) Fully Finished (2020) Lower Level With A Large Bedroom, A Laundry Room, An Enclosed Storage Area, A Full Bathroom, A Family Room With A Custom-Built Fireplace, And Excellent In-Law Suite Potential 4) Double Car Garage With A Beautiful Sealed Stamped Concrete Driveway And An Inviting Walkway In Addition To A Selection Of Updates Including A Reshingled Roof (2018) And A New Furnace And Heat Recovery Ventilator (2021) 5) Walking Distance To Schools, Shopping Centres, A Library, Innisfil Beach, And Just A Short Drive To Friday Harbour And Innisfil Recreation Centre. 2,293 Fin.Sq.Ft. Age 21. Visit Our Website For More Detailed Information.
Property Features
- Date Listed: Thursday, March 02, 2023
- Virtual Tour: View Virtual Tour for 2204 Willard Avenue
- City: Innisfil
- Neighborhood: Alcona
- Full Address: 2204 Willard Avenue, Innisfil, L9S 2C1, Ontario, Canada
- Living Room: Hardwood Floor, Open Concept
- Family Room: Open Concept, Fireplace
- Listing Brokerage: Faris Team Real Estate, Brokerage - Disclaimer: The information contained in this listing has not been verified by Faris Team Real Estate, Brokerage and should be verified by the buyer.

