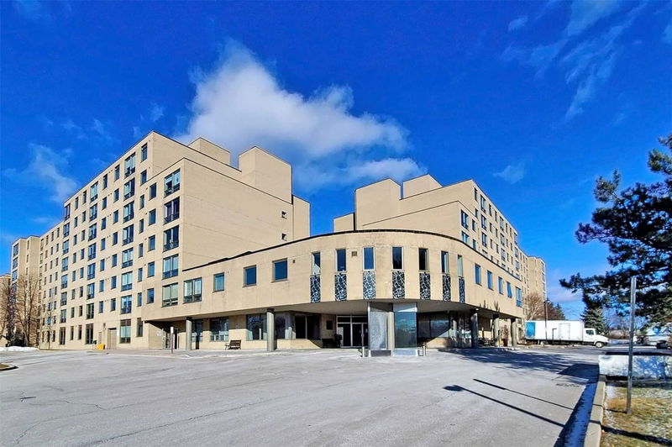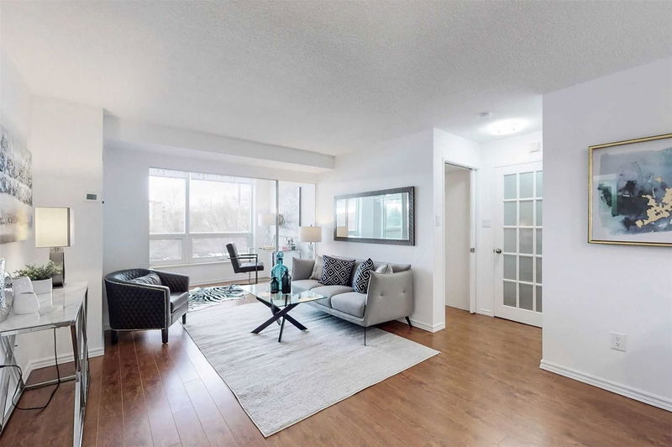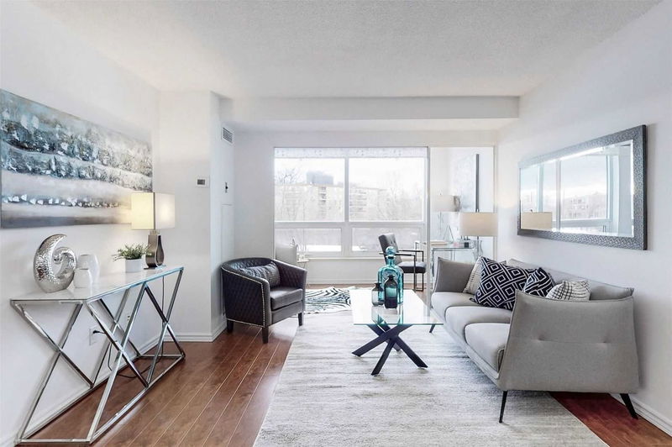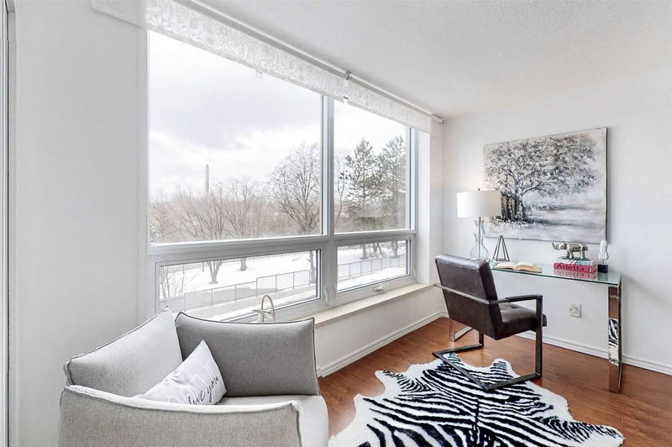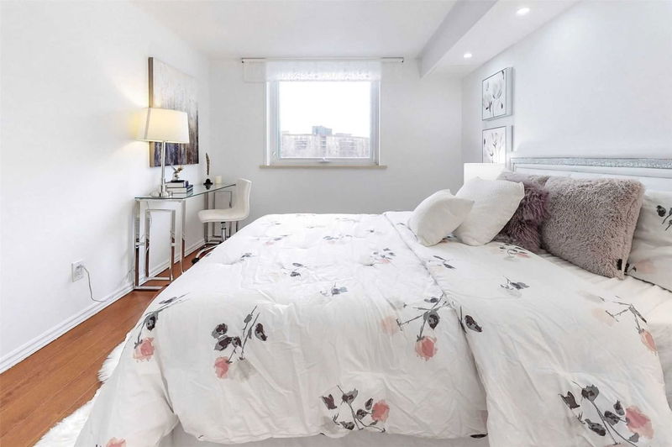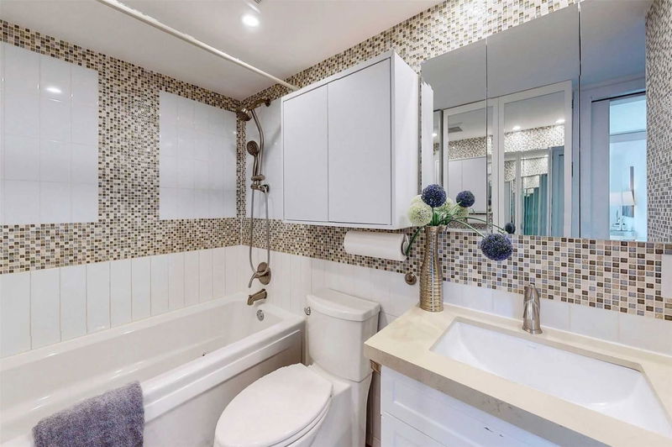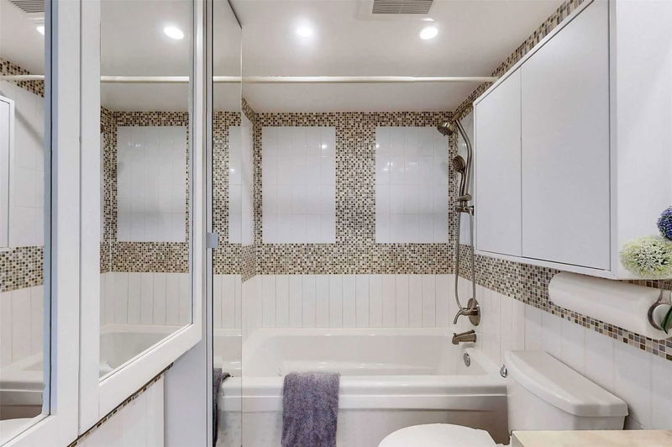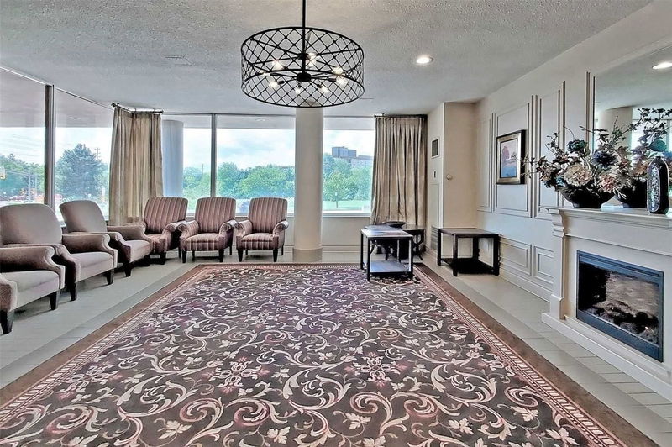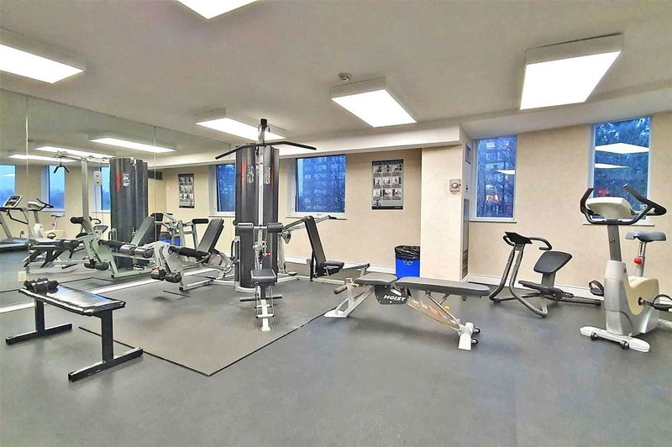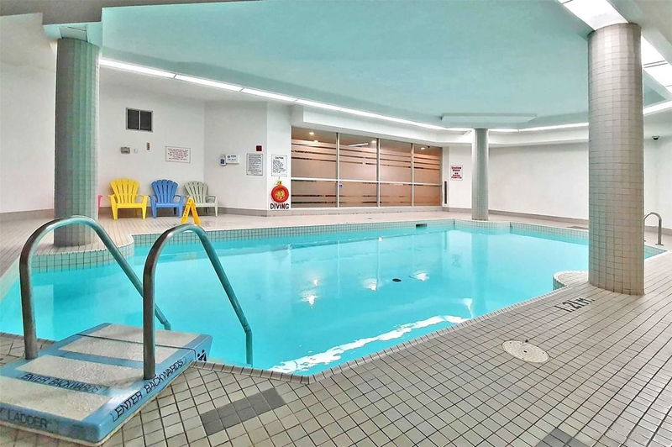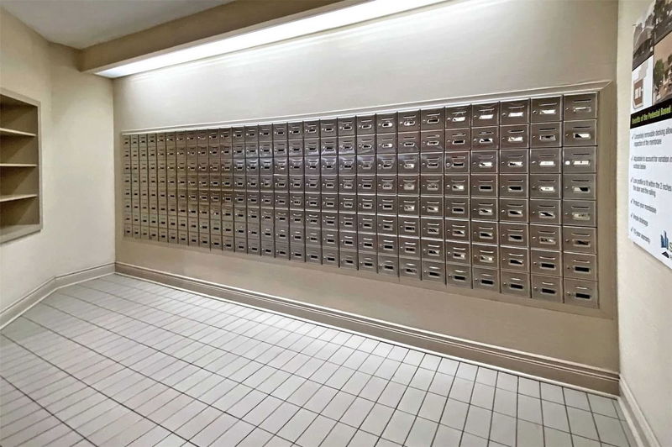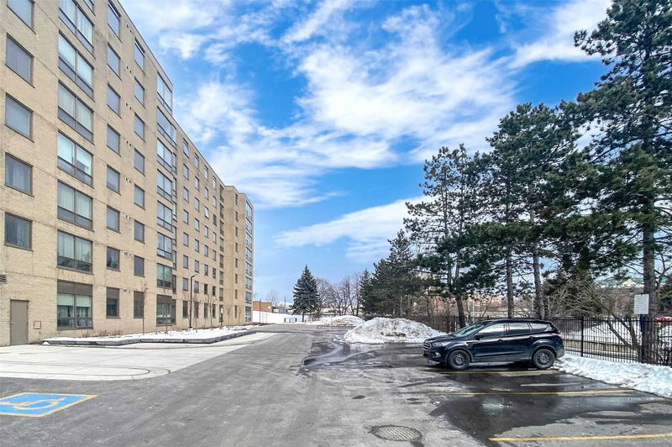Location! Location! Location! Awesome Functional 2 Split Bedroom W/Large Solarium! 2 Full 4-Piece Bathrooms, Ensuite Laundry & Locker. Spacious Open Concept Living Area W/Formal Dining Room! Solarium Overlooks Park W/Great West View, Plenty Of Natural Light. Huge Master Bedroom With 4 Pc Ensuite! Gorgeous Laminate Thru-Out! Modern Kitchen W/Stainless Appliances, Breakfast Bar & Quartz Countertop! 2 Side-By-Side Parking! Fantastic Amenities: Roof Top Terrace, Indoor Pool, Tennis, Guest Suites, Gym, Library, 24 Hour Concierge! Steps To Go Train And Transit, Hospital, Theatre, 404, Easy Access To Hwy 407, Shopping, Great Schools!!! Do Not Miss Out On This Great Opportunity!
Property Features
- Date Listed: Friday, March 03, 2023
- Virtual Tour: View Virtual Tour for 219-326 Major Mackenzie Drive E
- City: Richmond Hill
- Neighborhood: Crosby
- Full Address: 219-326 Major Mackenzie Drive E, Richmond Hill, L4C 8T4, Ontario, Canada
- Living Room: Open Concept, Laminate, Combined W/Solarium
- Kitchen: Modern Kitchen, Quartz Counter, B/I Appliances
- Listing Brokerage: Sutton Group-Admiral Realty Inc., Brokerage - Disclaimer: The information contained in this listing has not been verified by Sutton Group-Admiral Realty Inc., Brokerage and should be verified by the buyer.

