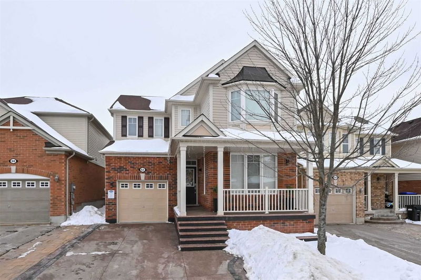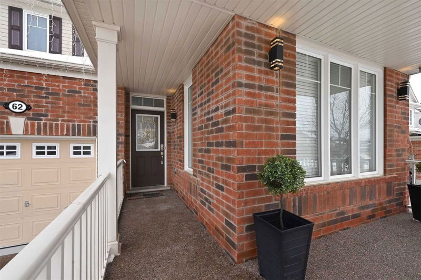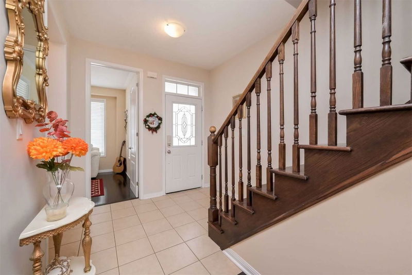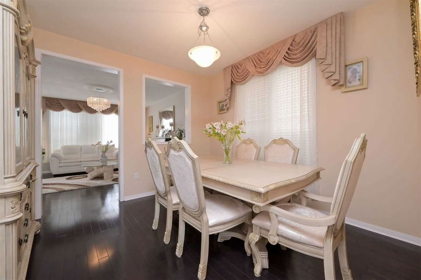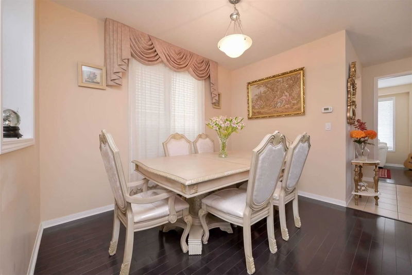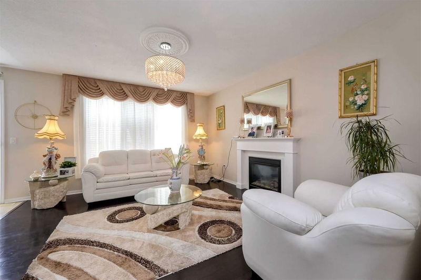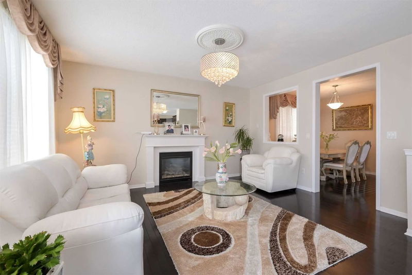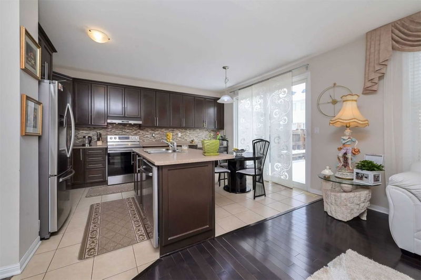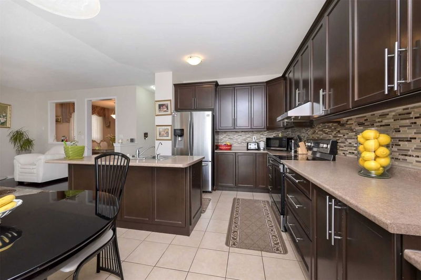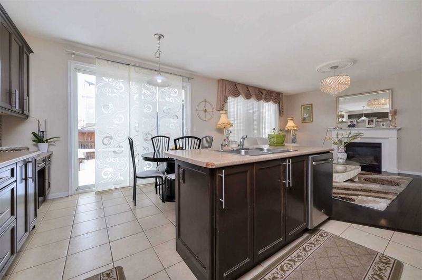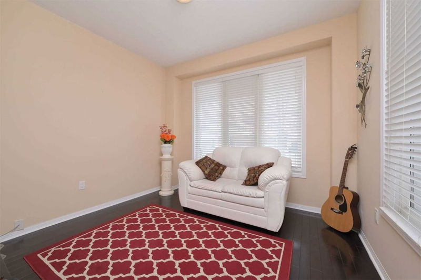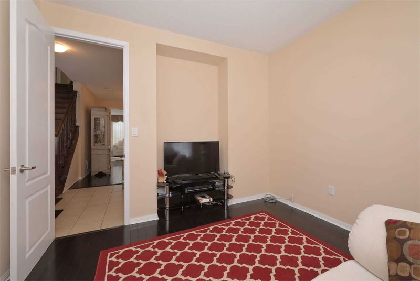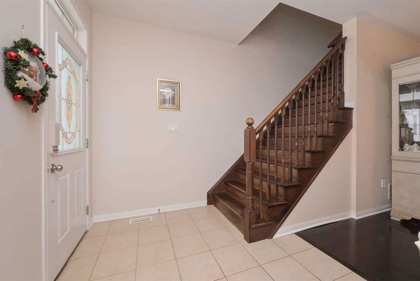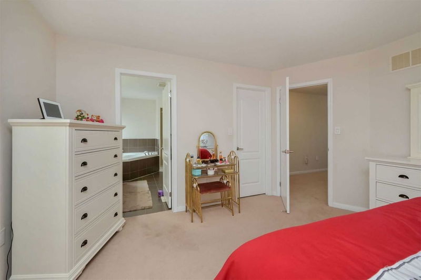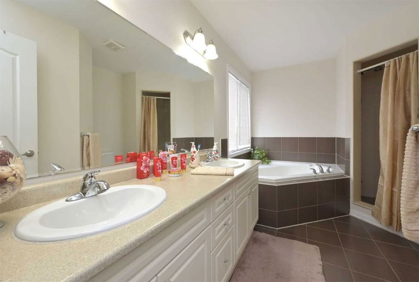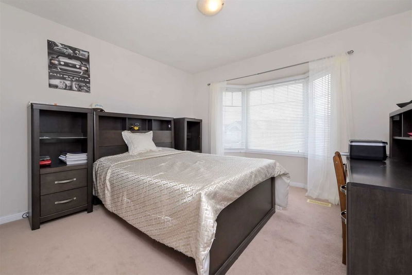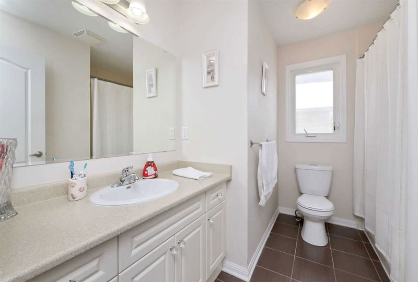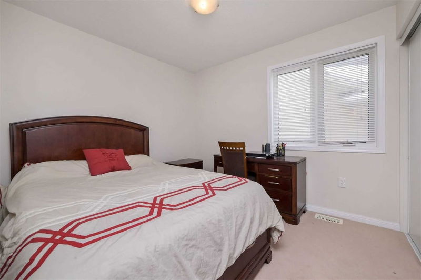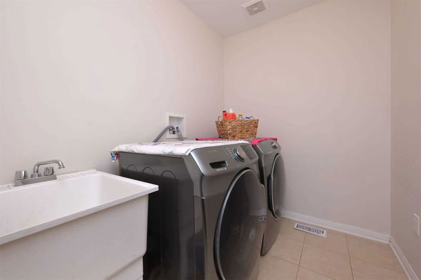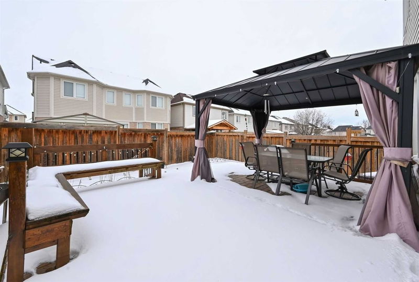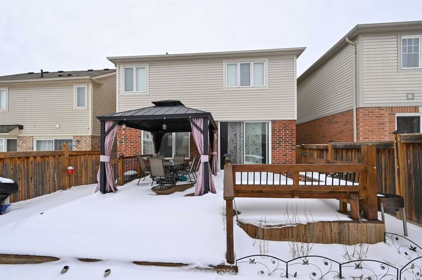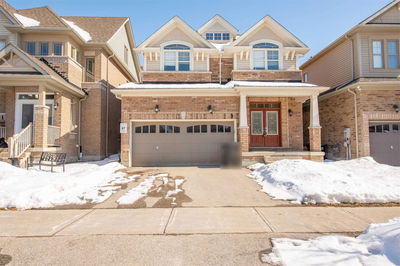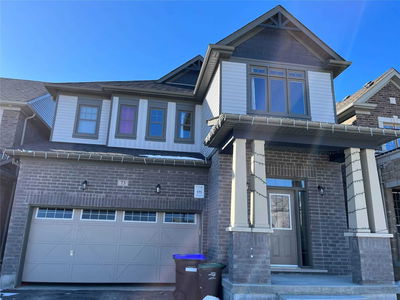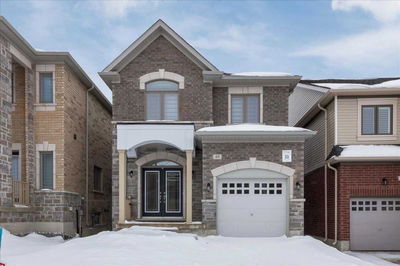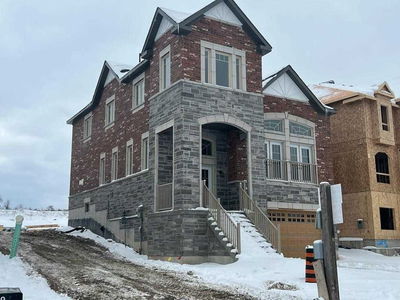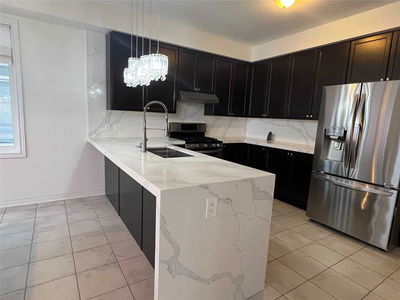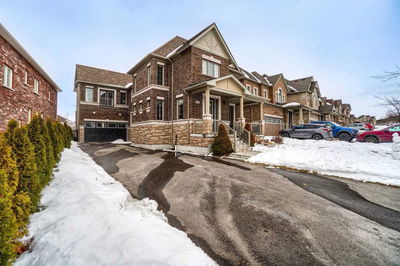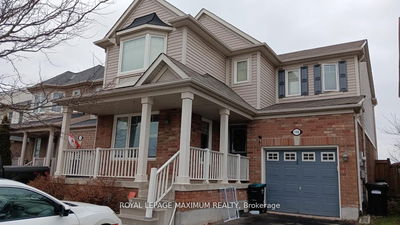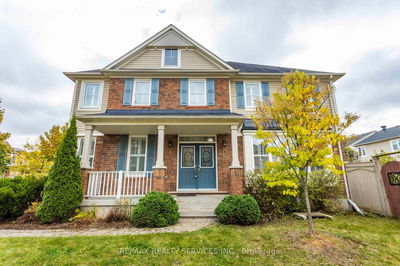Location, Location, Location! This Spacious And Bright Main And Upper Level Of This Detached Home Are Located Close To Schools, Parks, Shopping And Walking Trails. The Main Level Offers An Eat In, Large Kitchen With Newer Stainless Appliances And Walk Out To The Deck And Yard, A Living Room With Fireplace, A Separate Dining Room And A Den/Office Area. Upstairs You Will Find The Primary Suite With 5 Pc Ensuite And His/Her Closets Along With Another 3 Bedrooms, Another Four Piece Bath And The Laundry Room.
Property Features
- Date Listed: Friday, March 03, 2023
- Virtual Tour: View Virtual Tour for 62 Ferris Lane
- City: New Tecumseth
- Neighborhood: Alliston
- Full Address: 62 Ferris Lane, New Tecumseth, L9R 0J3, Ontario, Canada
- Living Room: Hardwood Floor, Fireplace, O/Looks Backyard
- Kitchen: Ceramic Floor, Stainless Steel Appl, W/O To Deck
- Listing Brokerage: Royal Lepage Rcr Realty, Brokerage - Disclaimer: The information contained in this listing has not been verified by Royal Lepage Rcr Realty, Brokerage and should be verified by the buyer.

