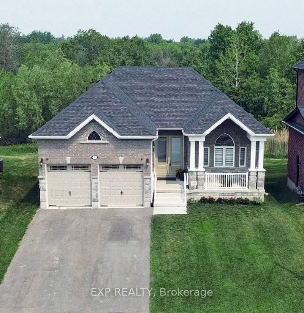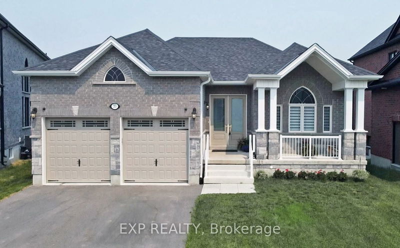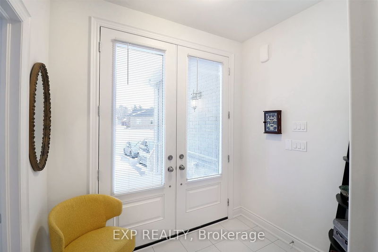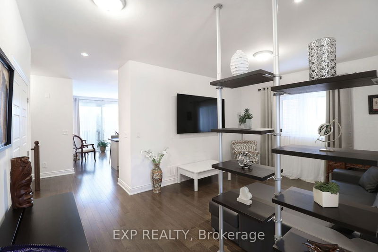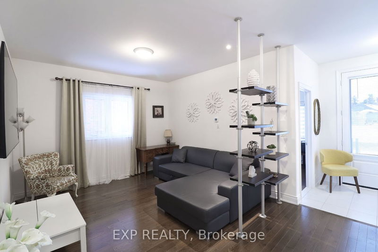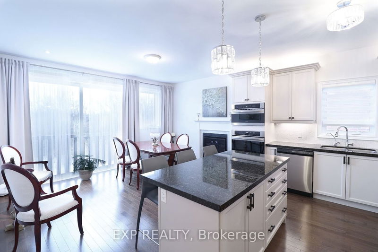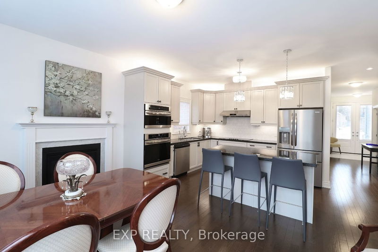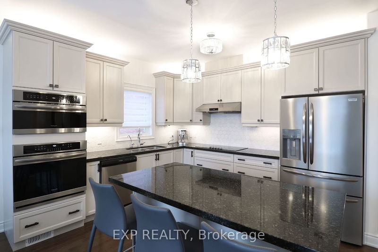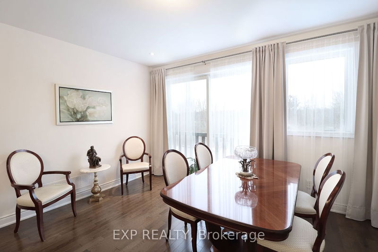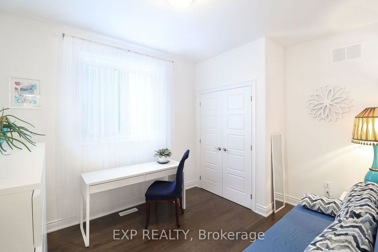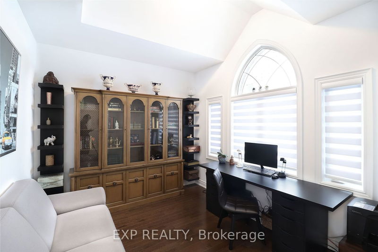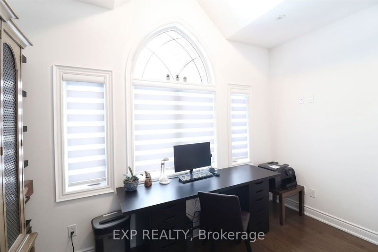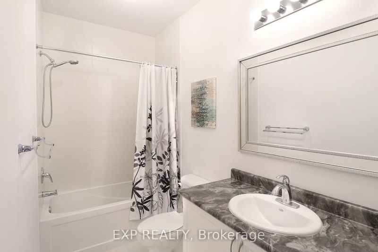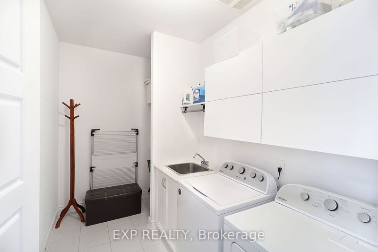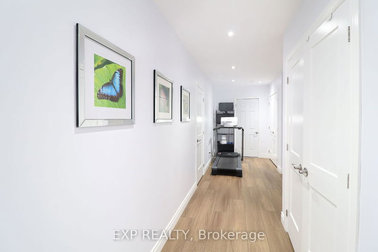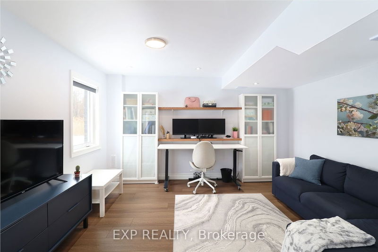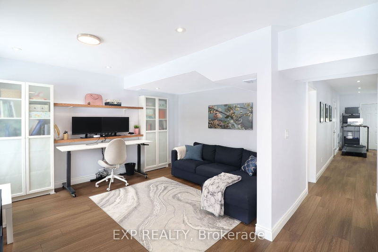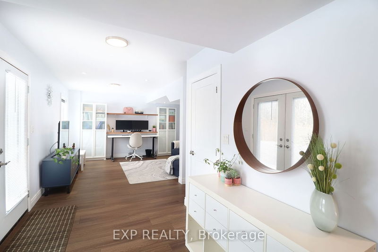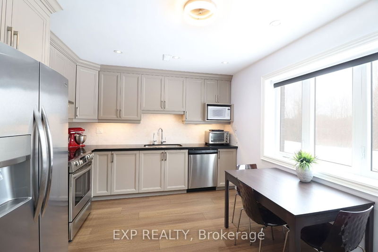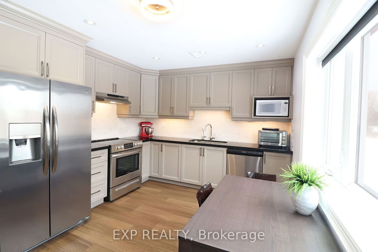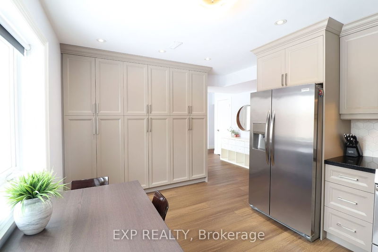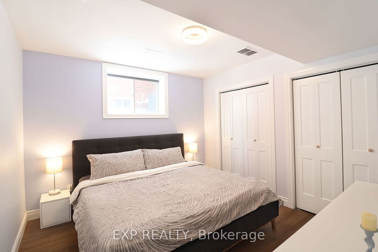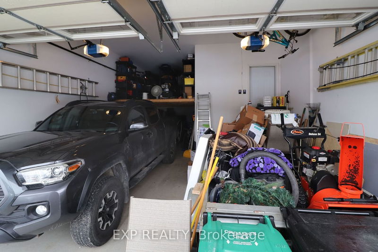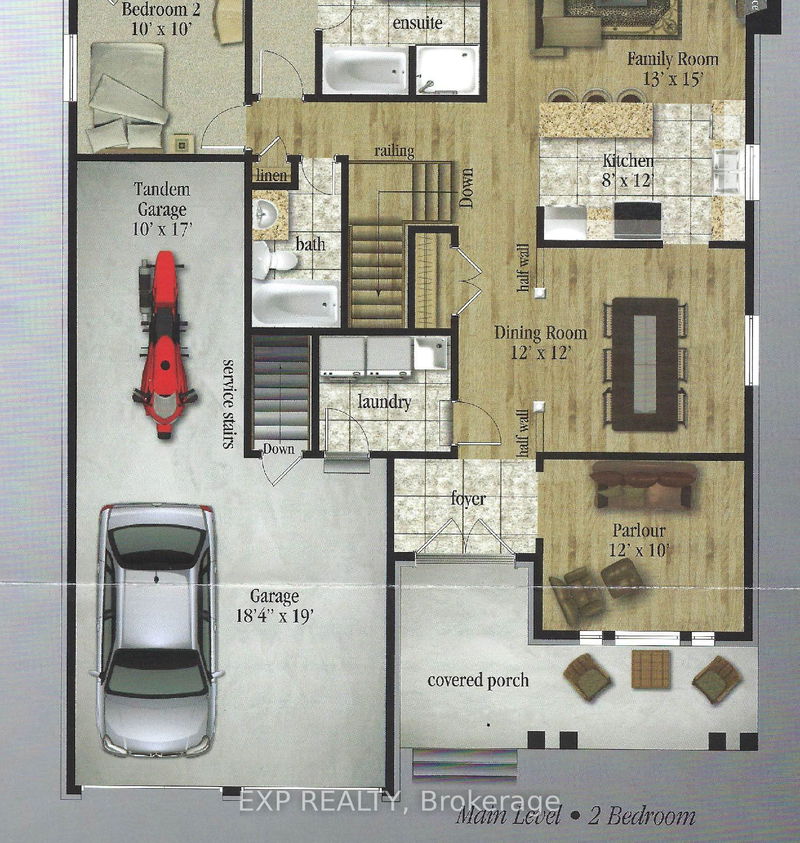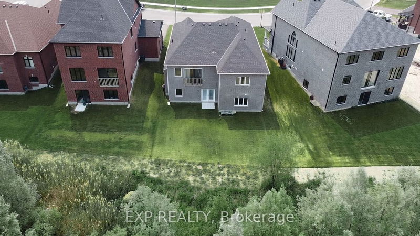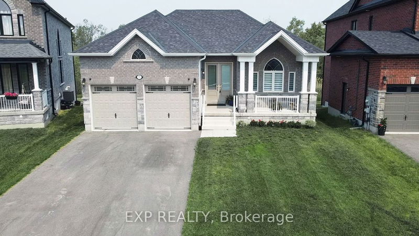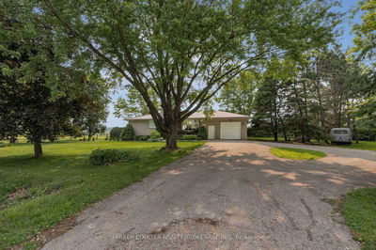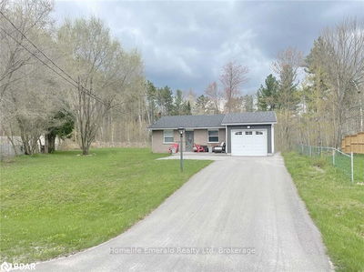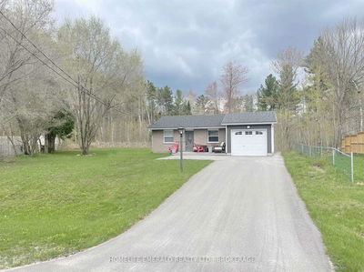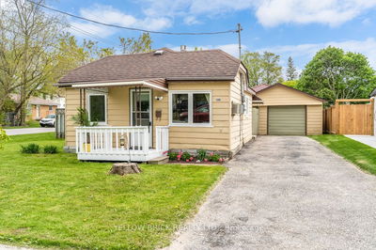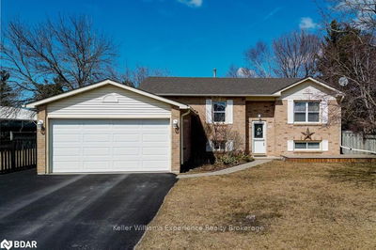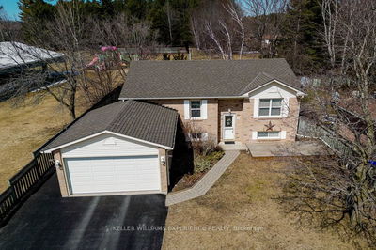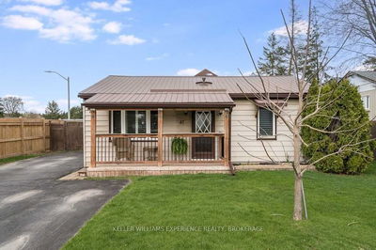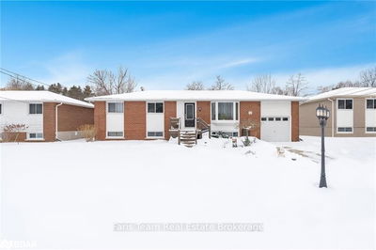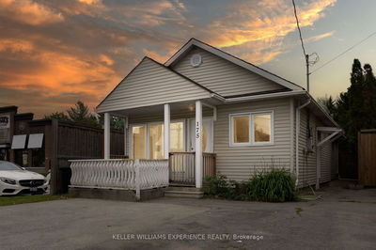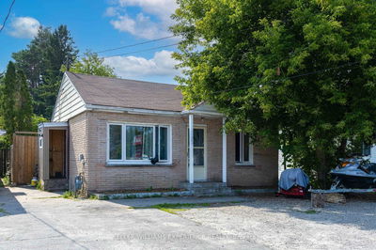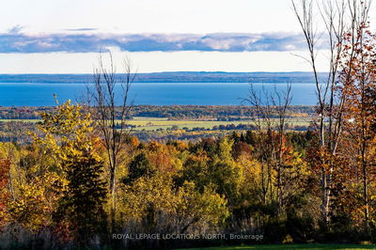Bright And Spacious Bungalow In Growing Angus, With Lots Of Natural Light On Both Levels. Upgrades Throughout, Including Granite Countertops, Carpet-Free Flooring, Custom Kitchen Cabinets And Cabinet Lighting, S/S Kitchen Appliances, Central Vac. Includes A 3-Car Garage With Storage Loft, 9 Ft Ceilings On Main Floor, High Speed Internet, And Is Energystar Certified. Backs Out Onto Pie-Shaped Backyard With Ravine, And Parks And Trails Nearby. Spacious Luxury Basement In-Law Suite (City-Approved W/ Building Permit) With Tons Of Natural Light Through Large Windows, Pot Lights, Granite Countertops, Ample Storage Space, Custom-Built Kitchen, Separate Laundry, And Walk-Out To The Backyard. Don't Miss Out On This Amazing Opportunity - Perfect For Having In-Laws Under One Roof! Note That The Garage Has Tandem Parking (1 Spot Behind Another On The Left Side That Can Park A Car Under 5'6" Height And 16'6" Length - Above That Is A Storage Platform). Please See The Video Walkthrough And 3D Tour.
Property Features
- Date Listed: Thursday, May 04, 2023
- Virtual Tour: View Virtual Tour for 20 Wood Crescent
- City: Essa
- Neighborhood: Angus
- Major Intersection: Ne Of Mill St And King St
- Kitchen: B/I Oven, Granite Counter
- Family Room: Fireplace, Hardwood Floor, W/O To Yard
- Family Room: Laminate, W/O To Yard
- Kitchen: Eat-In Kitchen, Large Window
- Listing Brokerage: Exp Realty - Disclaimer: The information contained in this listing has not been verified by Exp Realty and should be verified by the buyer.

