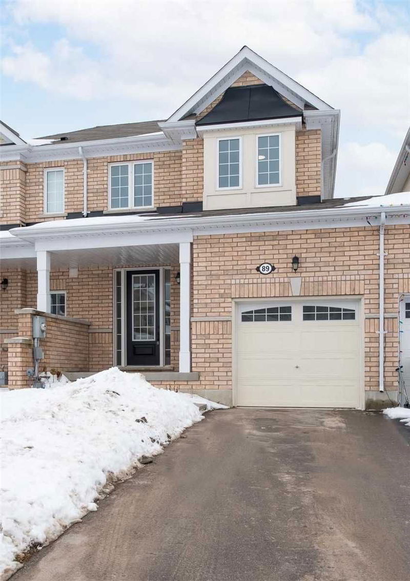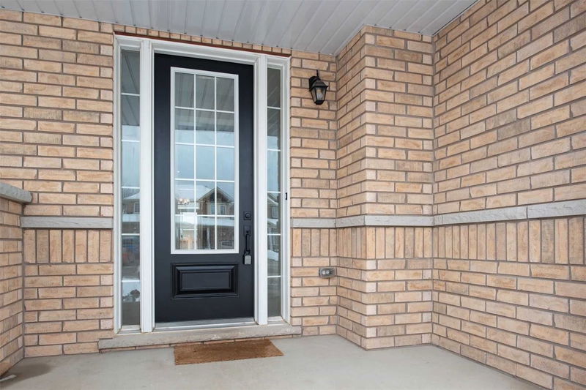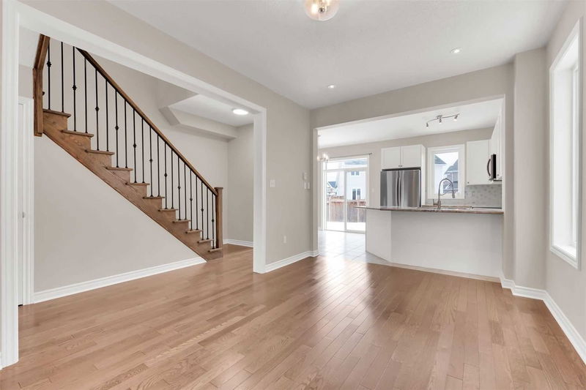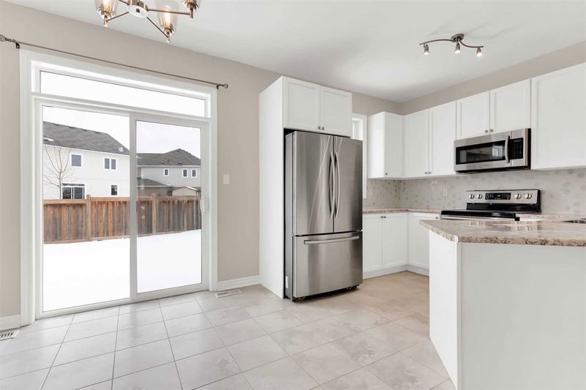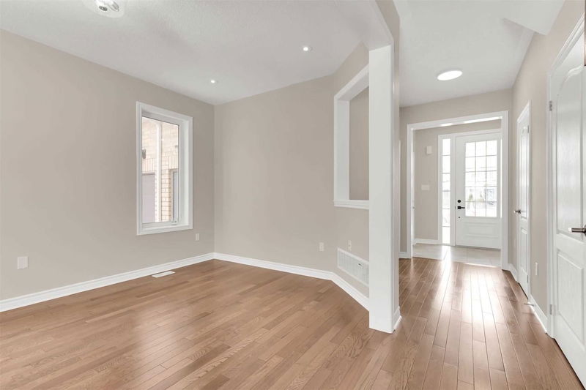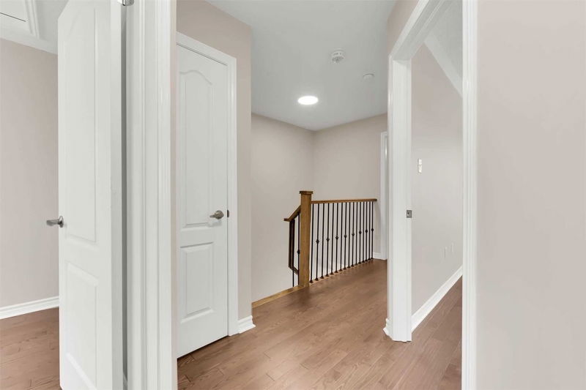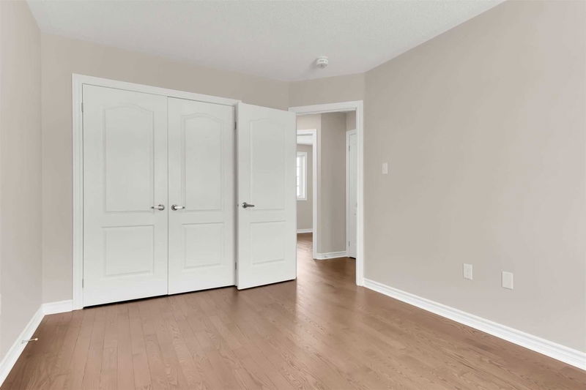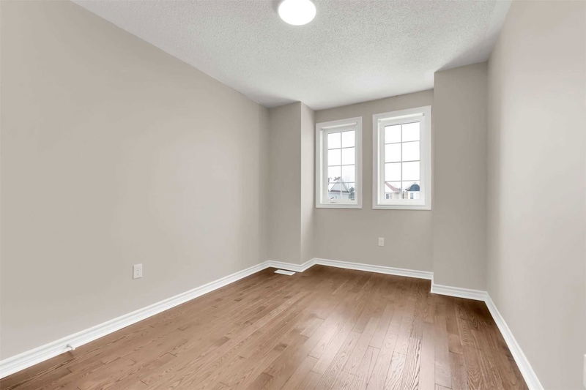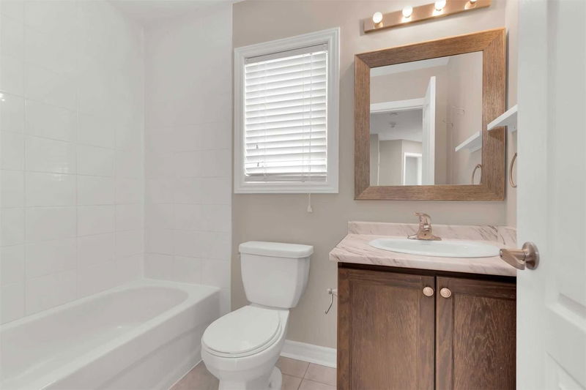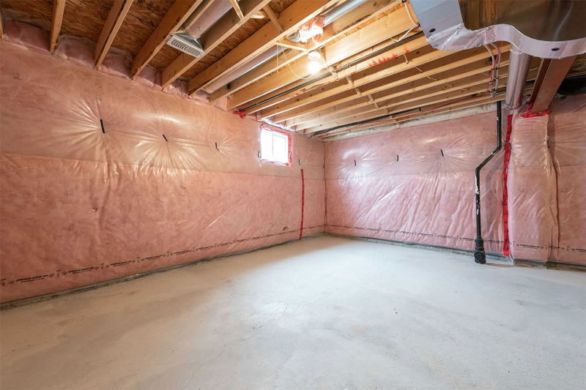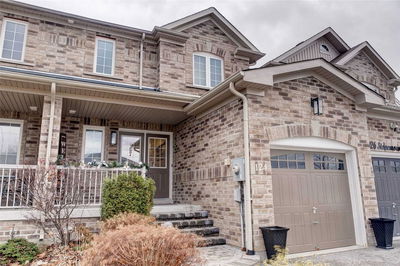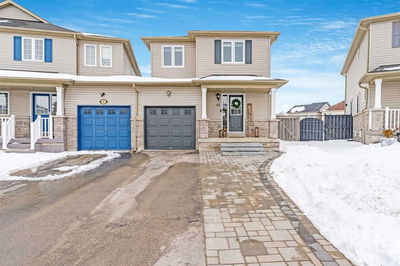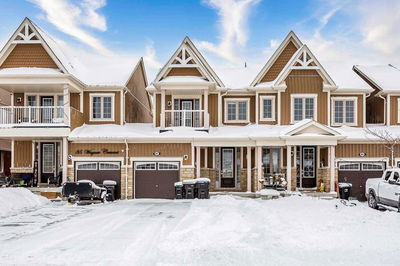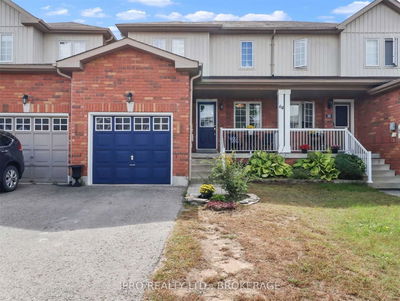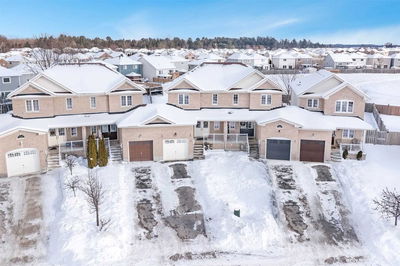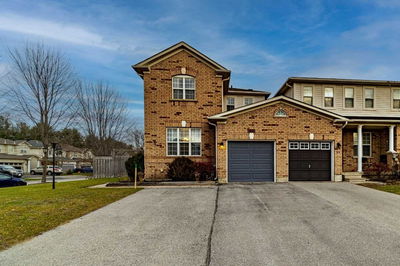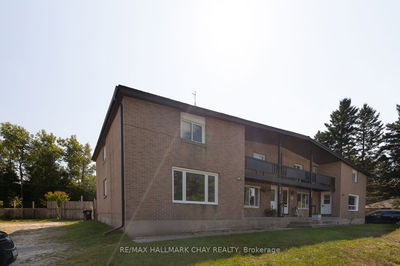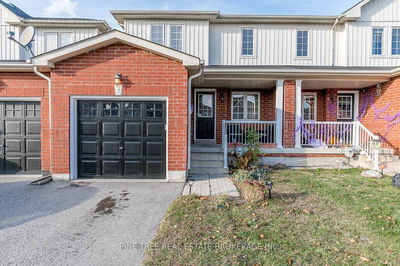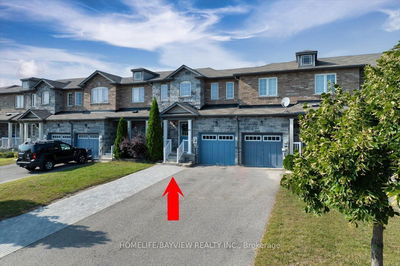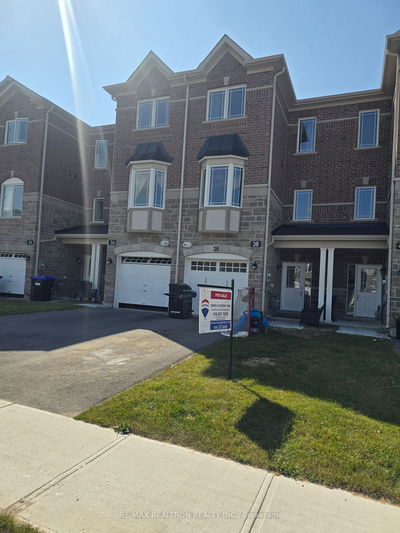Like New Executive Townhome With Functional Open Concept Layout & Tons Of Natural Light * Thousands In Upgrades * Main Floor Features Powder Room, 9Ft Ceilings, Hardwood, Potlights, Stained Oak Staircase With Square Posts & Metal Pickets, Satin Nickel Interior Door Hardware * Kitchen Features White Oak Cabinets With Upgraded Deep Uppers & Gable For Stainless French Door Fridge, Flush Breakfast Bar, Built-In Microwave * Upper Level Features Hardwood Throughout & Three Good Sized Bedrooms * Long Driveway With Room For Two Cars And No Sidewalk * Garage Features Access Door Into Home & Separate Entry Into Backyard * Move-In Ready
Property Features
- Date Listed: Friday, March 03, 2023
- City: Essa
- Neighborhood: Angus
- Full Address: 89 Blanchard Crescent, Essa, L0M 1B5, Ontario, Canada
- Kitchen: Main
- Listing Brokerage: Sutton Group Incentive Realty Inc., Brokerage - Disclaimer: The information contained in this listing has not been verified by Sutton Group Incentive Realty Inc., Brokerage and should be verified by the buyer.

