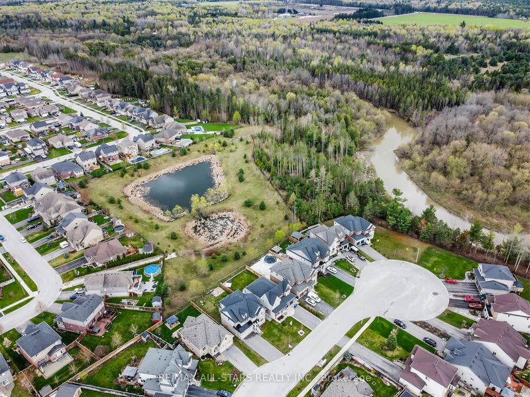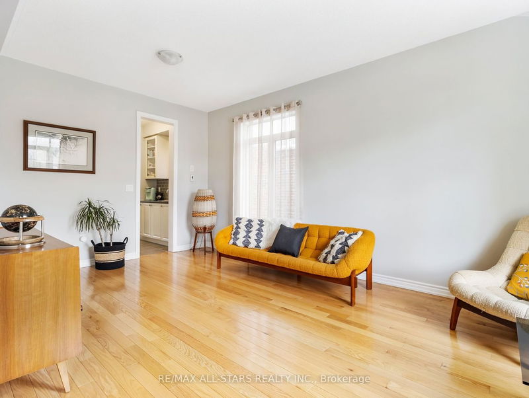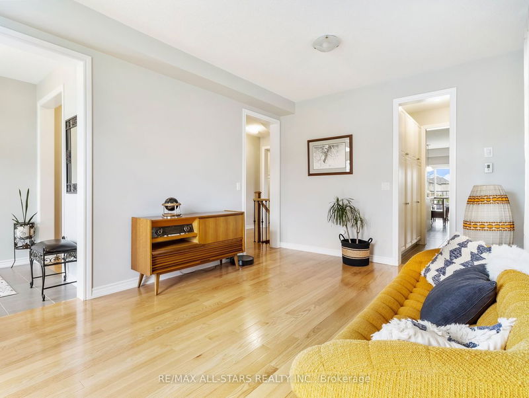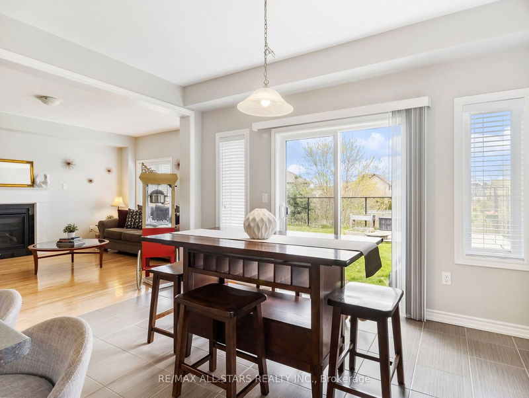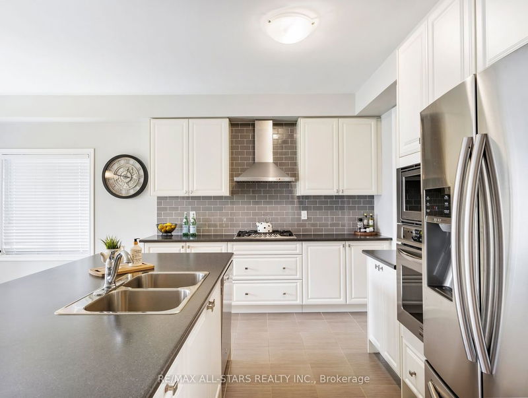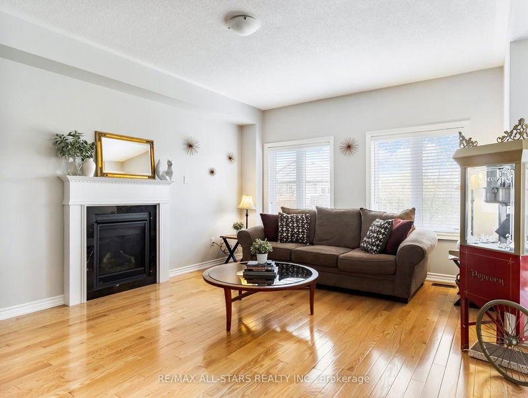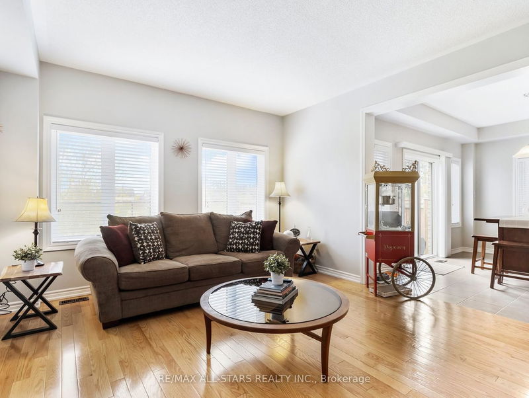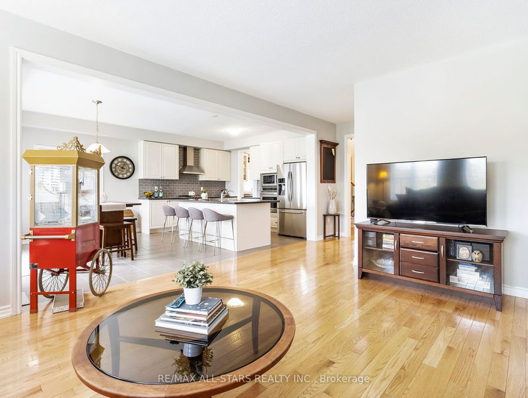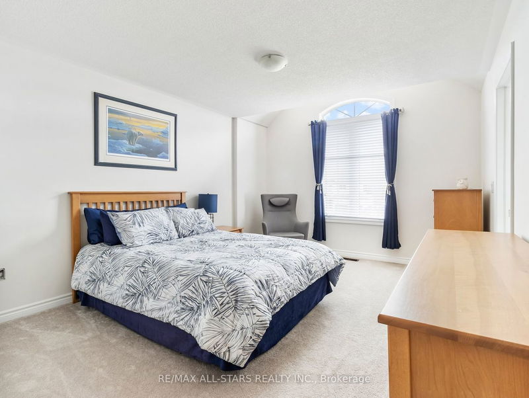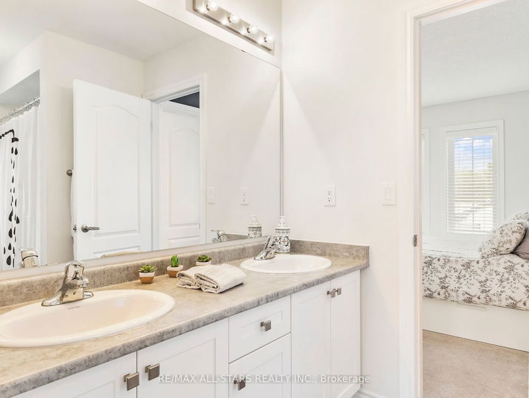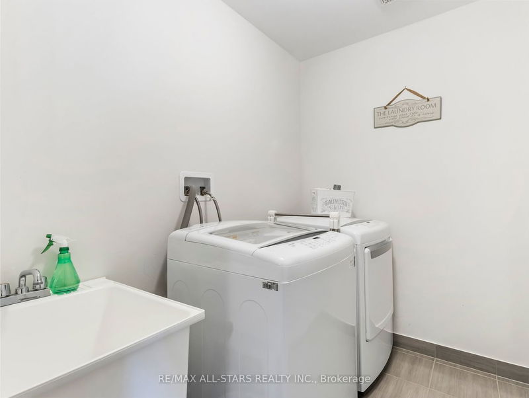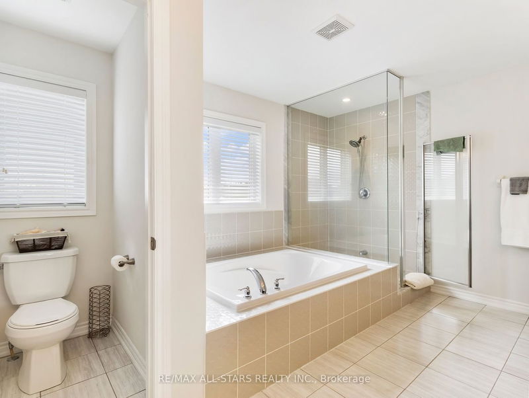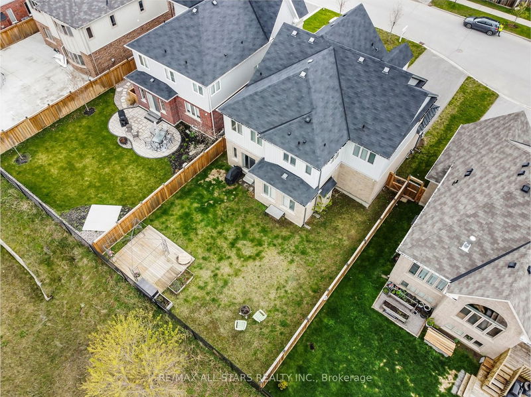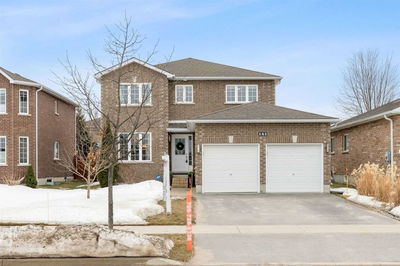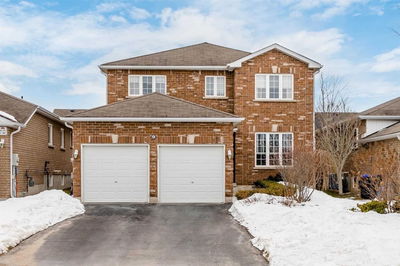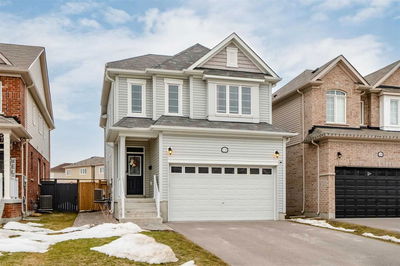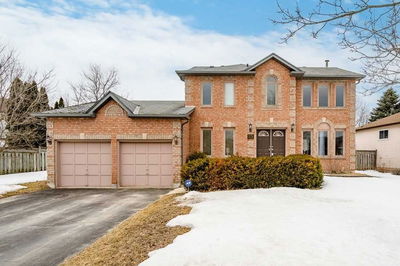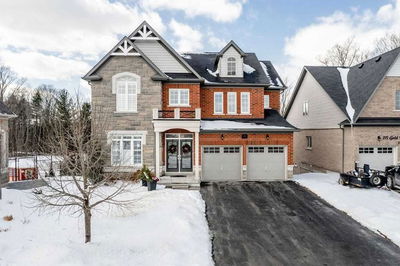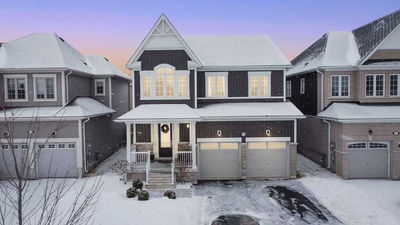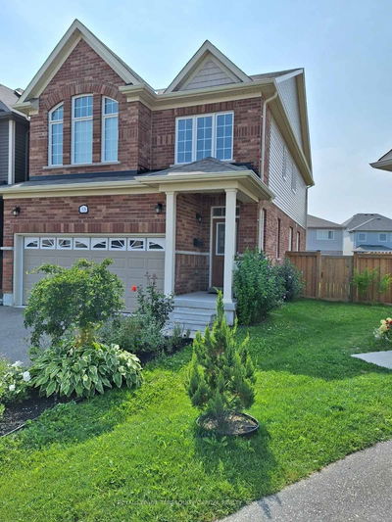Gorgeous 2017 Build, 2929 Sq Ft On Demand No Exit Low Traffic Court. Prime Lot Backs Onto Ravine/ Conservation Features Privacy With Views To Horizon. Tandem 3 Car Garage And 4 Car Drive Provides Parking Convenience. Dramatic Double Door Entry To Generous Foyer Leads Open Living Area With 9 Foot Smooth Ceilings And Sunlit Elegance. Chef's Kitchen Features Stainless Appliances, Built In Gas Countertop Stove And Island Breakfast Bar With Stools. Butler Servery Has Extra Sink And Essential Pantry. Four Bedrooms Are All Equipped With Ensuite Washrooms And Generous Closets. Luxurious Prime Bedroom Has Double Walk In Closets And Fabulous Ensuite With Soaker Tub, Double Sinks And Separate Glass Shower. Convenient 2nd Floor Laundry, Insulated, Unfinished Basement With Rough In For Bathroom And Fenced Lot Add To The Appeal Of This Wonderful Home.
Property Features
- Date Listed: Friday, May 05, 2023
- Virtual Tour: View Virtual Tour for 27 Nadmarc Court
- City: Essa
- Neighborhood: Angus
- Major Intersection: Gold Park/Line 5
- Full Address: 27 Nadmarc Court, Essa, L0M 1B4, Ontario, Canada
- Kitchen: Breakfast Bar, Stainless Steel Appl, B/I Ctr-Top Stove
- Family Room: Gas Fireplace, Hardwood Floor, O/Looks Ravine
- Living Room: Formal Rm, Hardwood Floor
- Listing Brokerage: Re/Max All-Stars Realty Inc. - Disclaimer: The information contained in this listing has not been verified by Re/Max All-Stars Realty Inc. and should be verified by the buyer.



