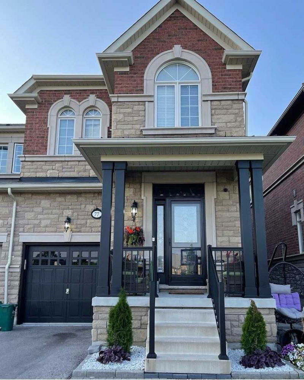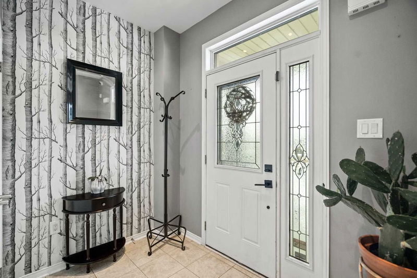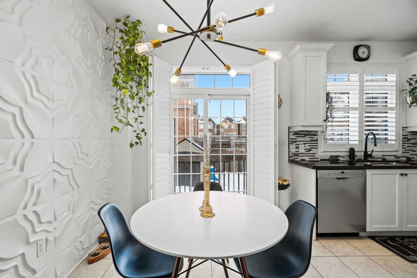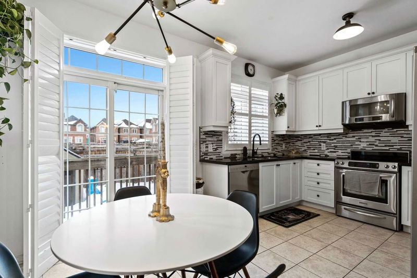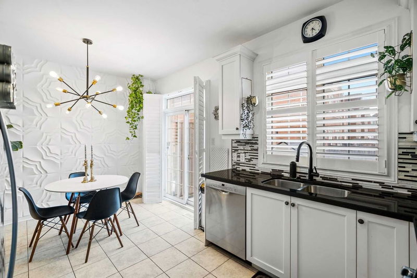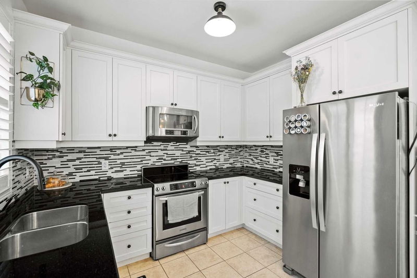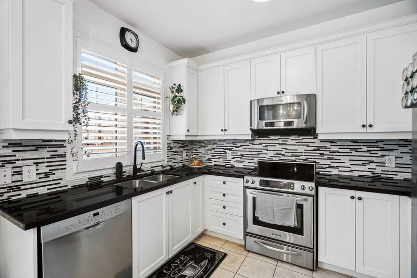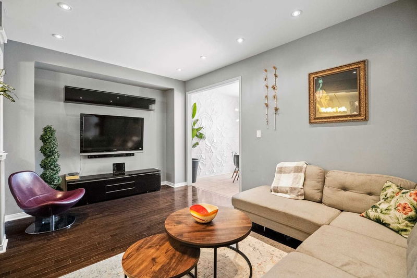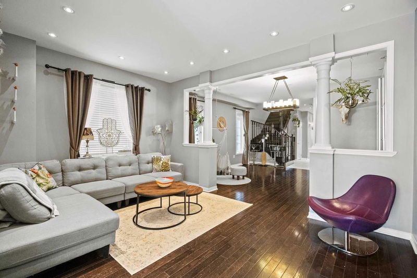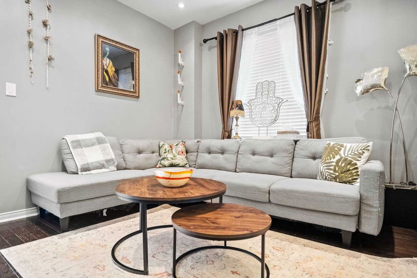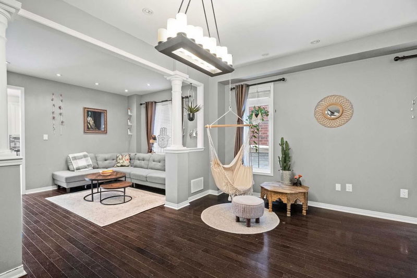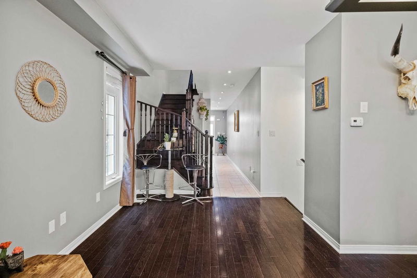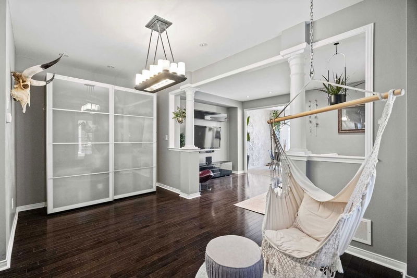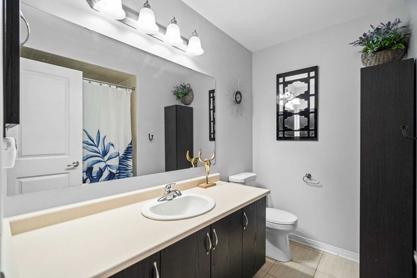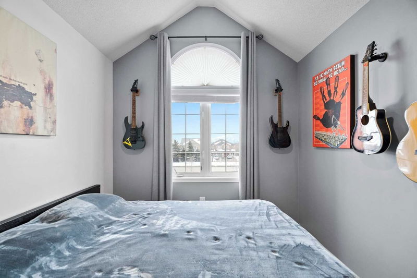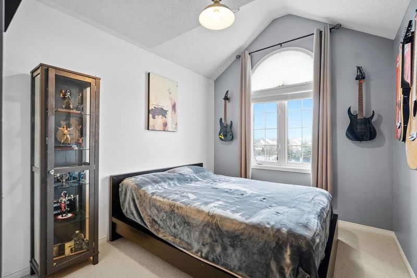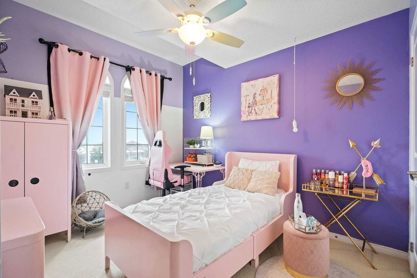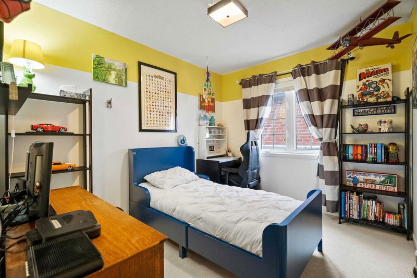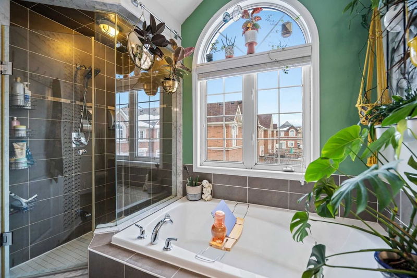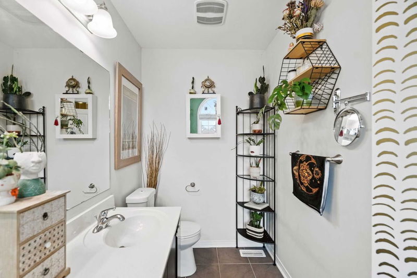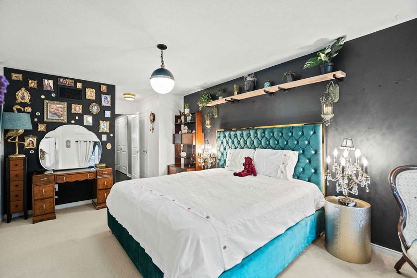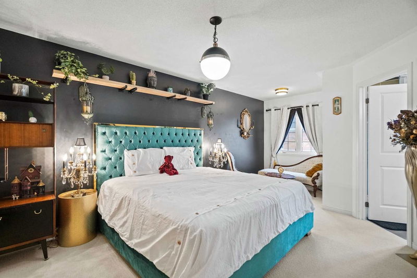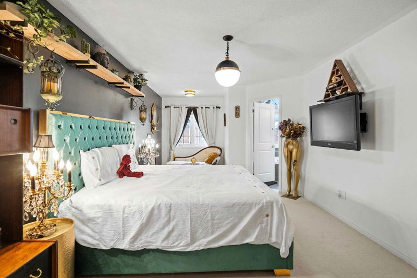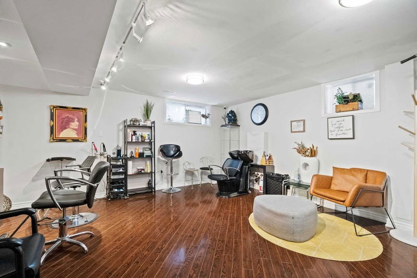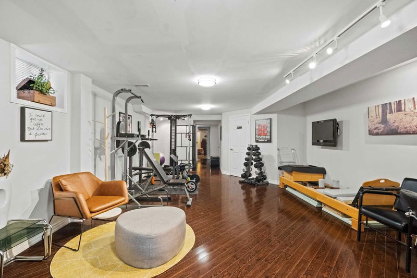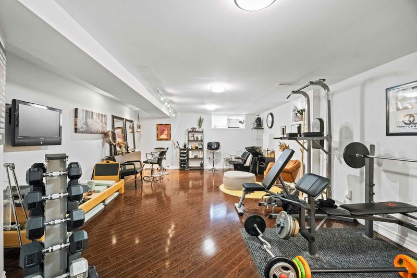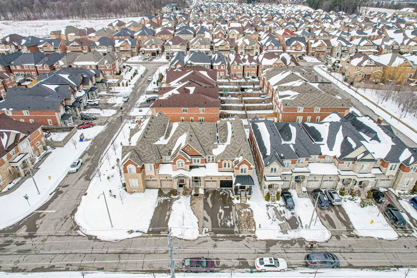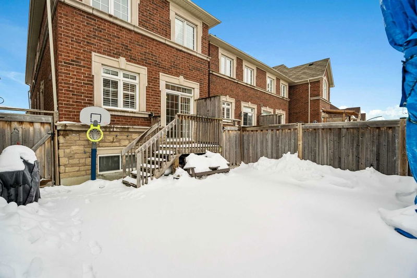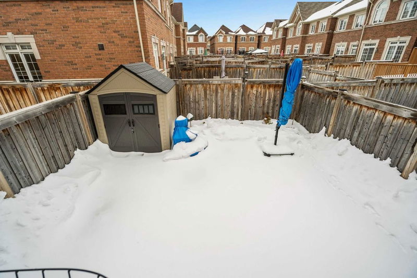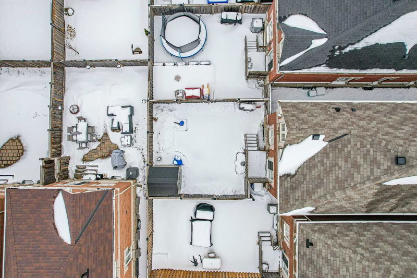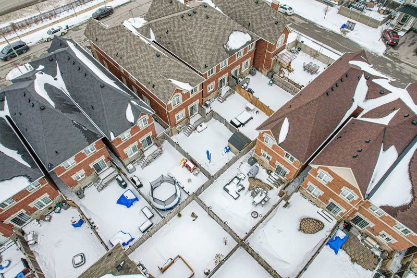Absolutely Amazing Freehold End Unit Town Home With 4+1 Bedrooms And 4 Bathrooms. Open Concept Layout With Beautiful Hardwood Floor On Main. Gourmet Kitchen With Panelled Feature Wall, Granite Countertops, Stainless Steel Appliances And A Walk Out To Deck. Direct Entry From Garage To Home. Primary Bedroom Features Large Walk In Closets, 5 Pc Ensuite With Frameless Shower, Parking For 3 Cars Plus Garage. Generous Sized Bedrooms. Finished Basement With In-Law Suite. Steps To Transit.
Property Features
- Date Listed: Monday, March 06, 2023
- Virtual Tour: View Virtual Tour for 77 Spruce Pine Crescent
- City: Vaughan
- Neighborhood: Patterson
- Full Address: 77 Spruce Pine Crescent, Vaughan, L6A 4T3, Ontario, Canada
- Family Room: Hardwood Floor, Open Concept, Large Window
- Kitchen: Ceramic Floor, Granite Counter, Backsplash
- Listing Brokerage: Forest Hill Real Estate Inc., Brokerage - Disclaimer: The information contained in this listing has not been verified by Forest Hill Real Estate Inc., Brokerage and should be verified by the buyer.

