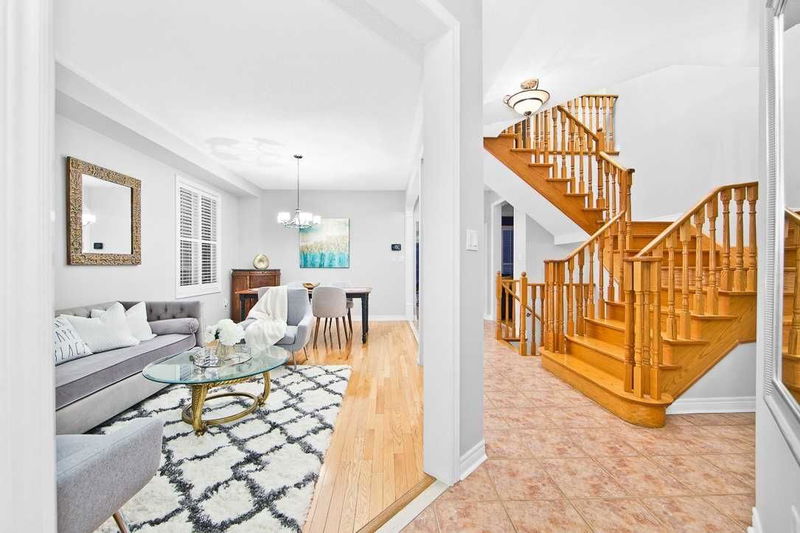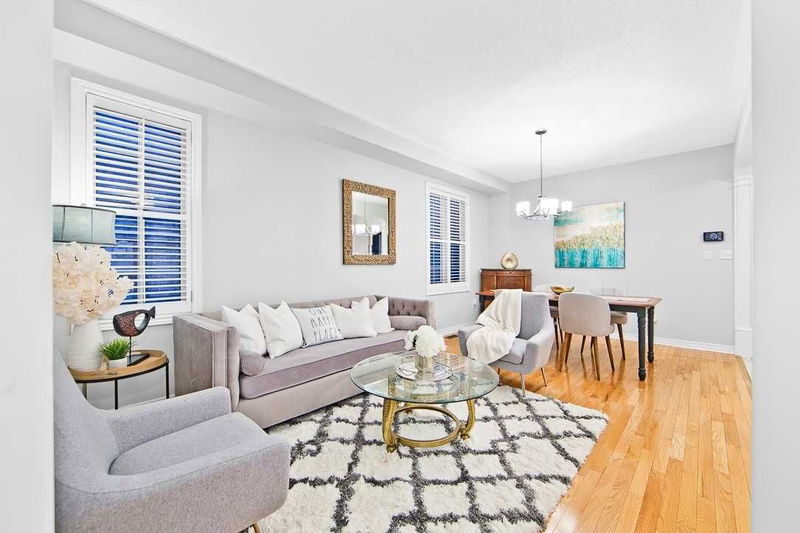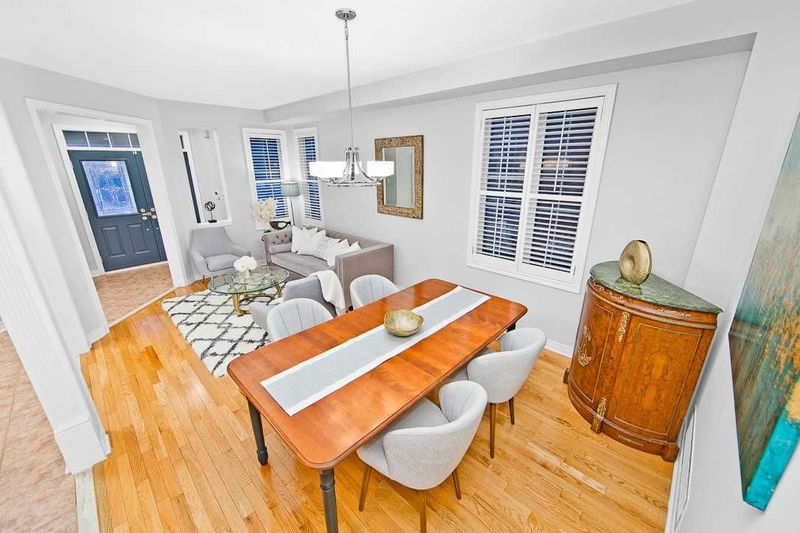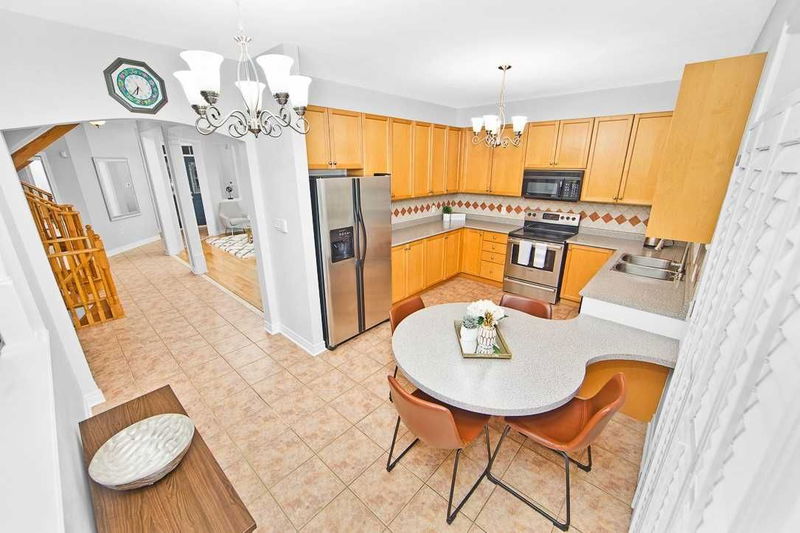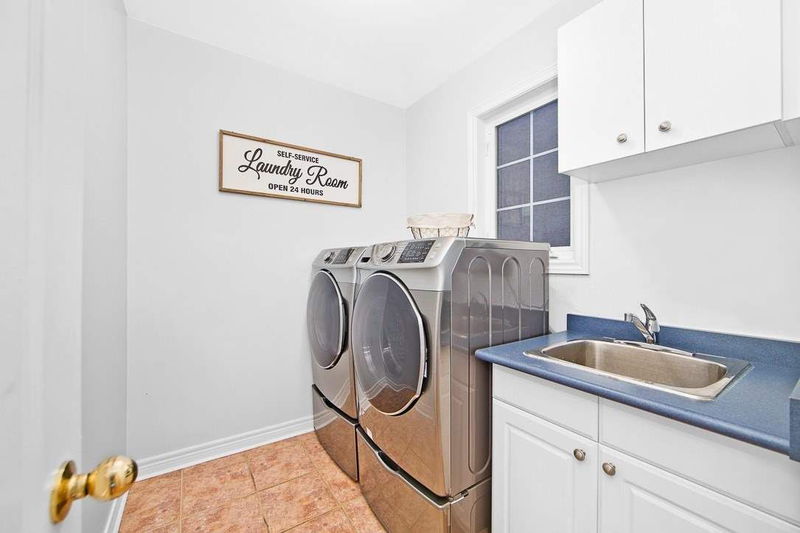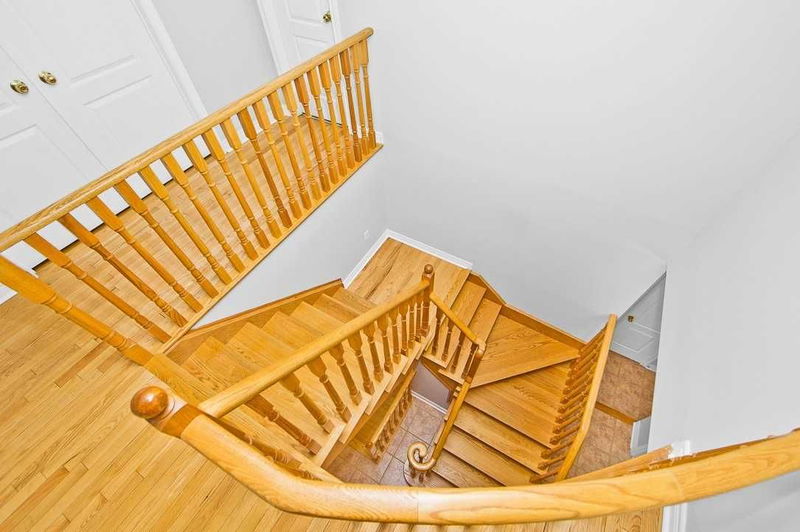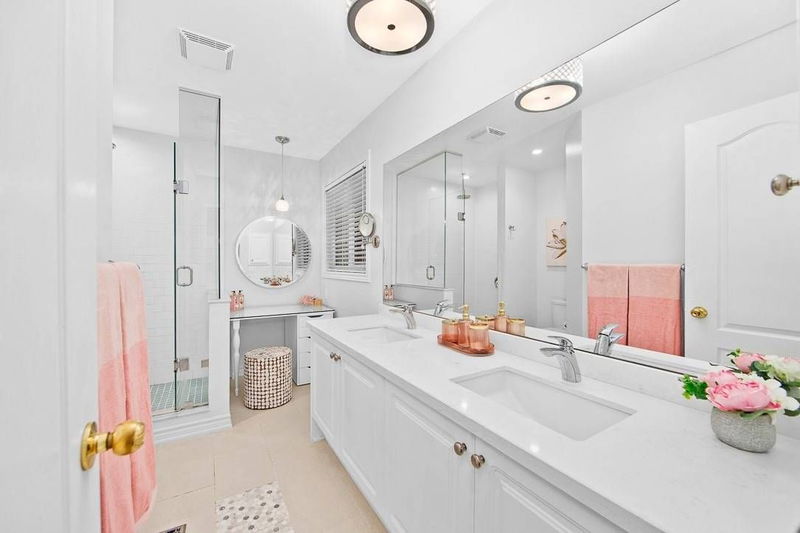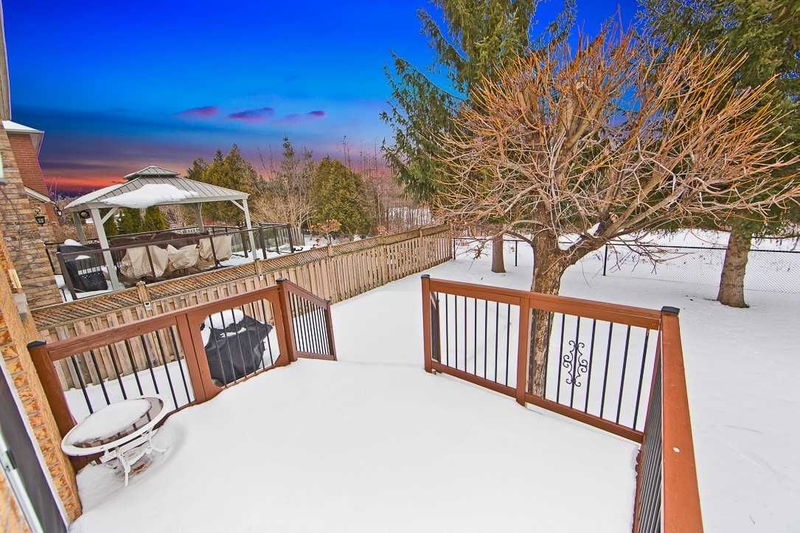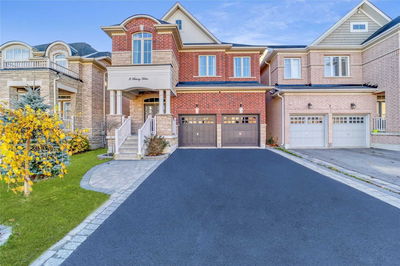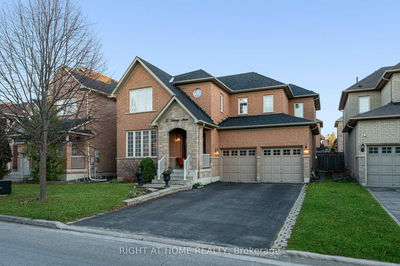Quality Built Fieldgate Home Backing Onto Greenspace, Open Concept, Strip Hrdwd,12'X12' Ceramics In Foyoer, Hall & Kitchen, Mbr Ensuite W/Sep.Shower Soaker Tub, Upgrd Kit Counter Top W/Custom Exten+Ceramic Backsplash, F/R W/Custom Wall&Pillars+Gas Fplc W/Oak Mantle&Hidden Media Centre.
Property Features
- Date Listed: Monday, March 06, 2023
- Virtual Tour: View Virtual Tour for 77 Deerwood Crescent
- City: Richmond Hill
- Neighborhood: Oak Ridges
- Major Intersection: Bathurst St & Bloomington Rd
- Full Address: 77 Deerwood Crescent, Richmond Hill, L4E 4B4, Ontario, Canada
- Living Room: Hardwood Floor, Open Concept, Combined W/Dining
- Kitchen: Ceramic Floor, Ceramic Back Splash, W/O To Deck
- Family Room: Hardwood Floor, Gas Fireplace, Open Concept
- Listing Brokerage: Homelife Galaxy Real Estate Ltd., Brokerage - Disclaimer: The information contained in this listing has not been verified by Homelife Galaxy Real Estate Ltd., Brokerage and should be verified by the buyer.



