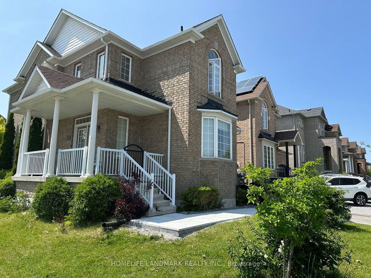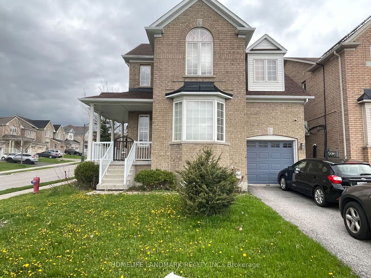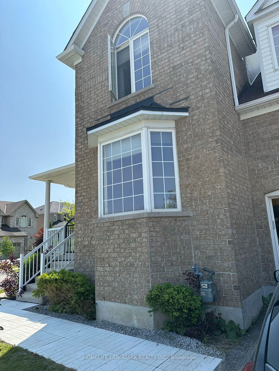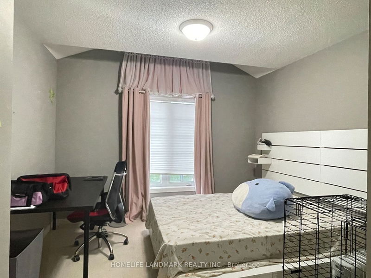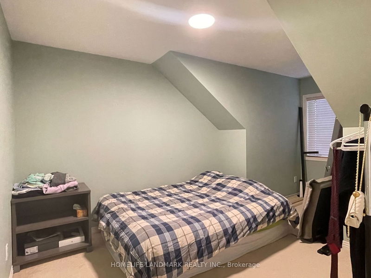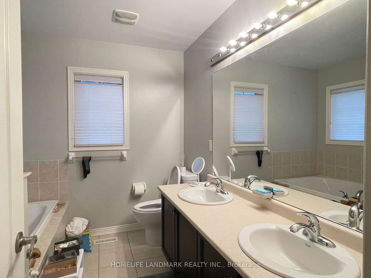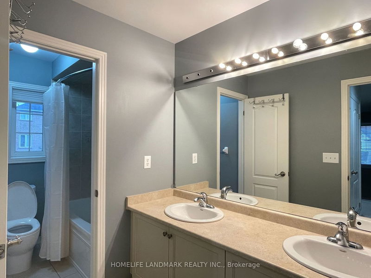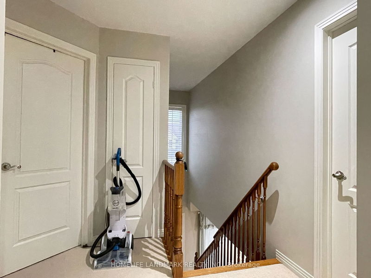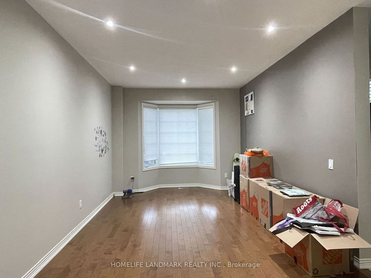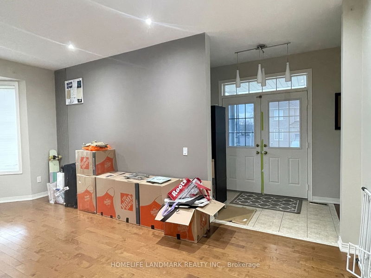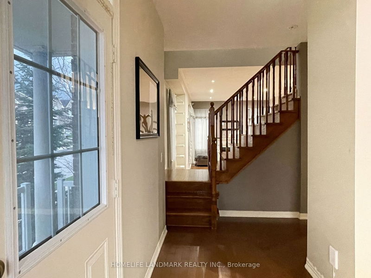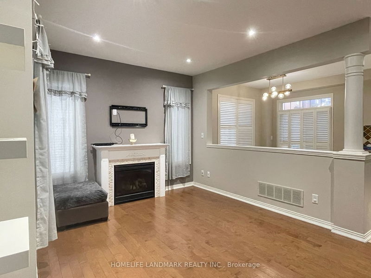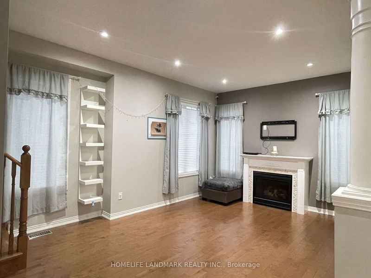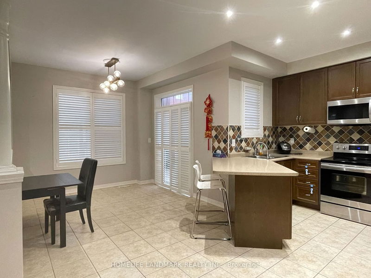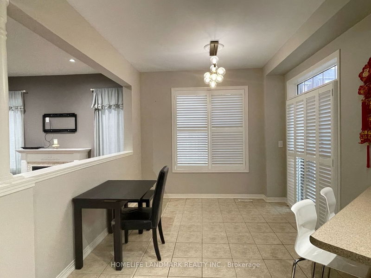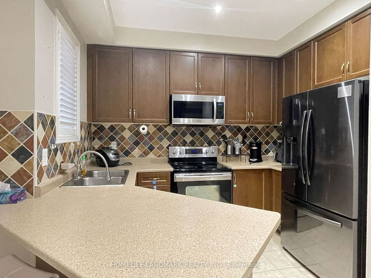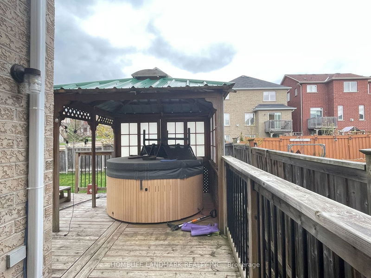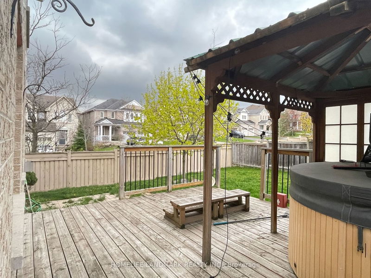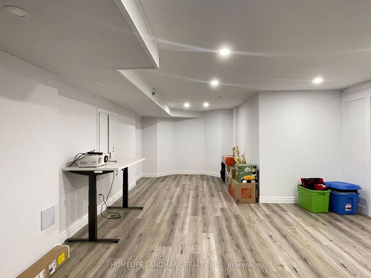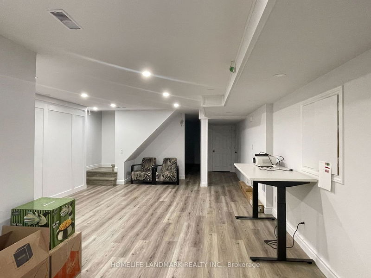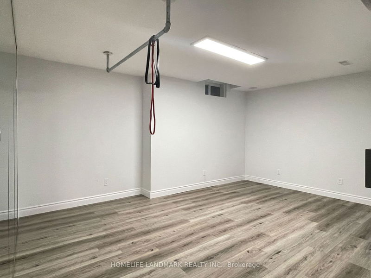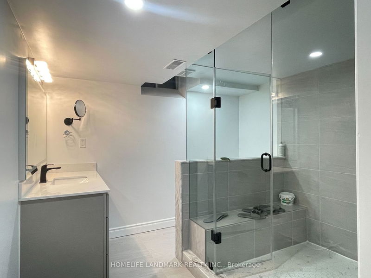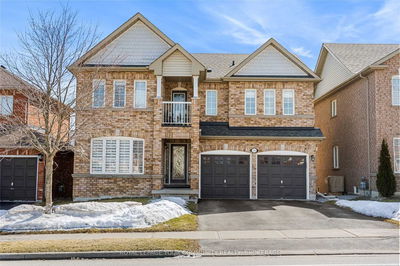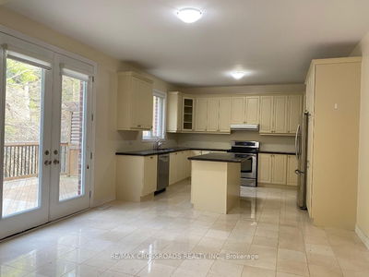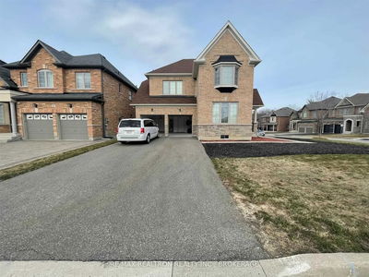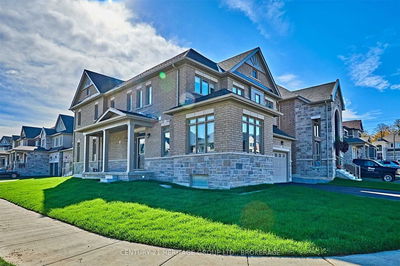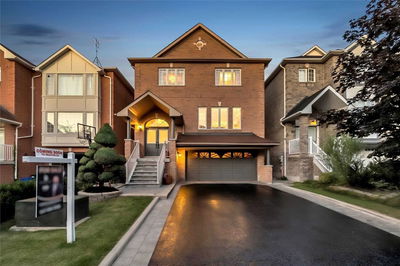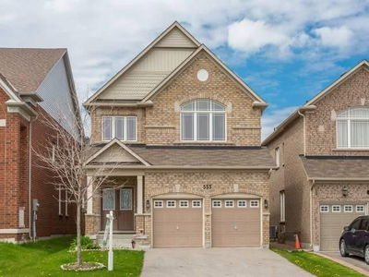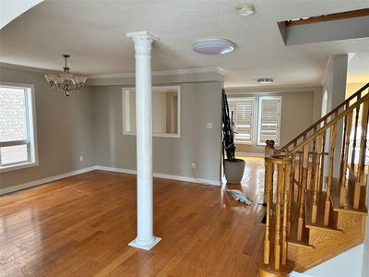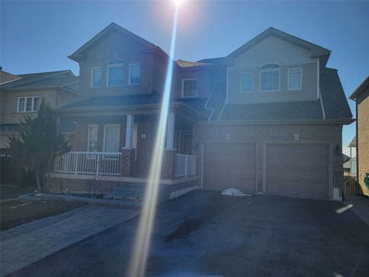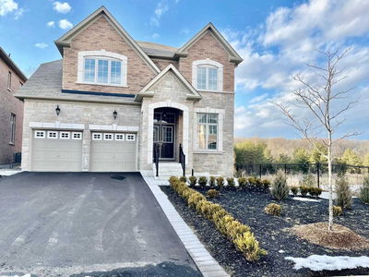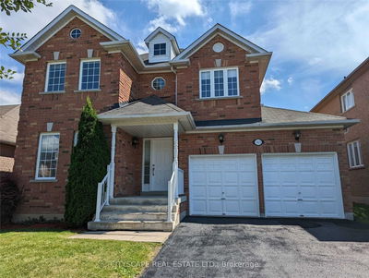Gorgeous 4 Br Home, Open Concept Floor Plan Features Large Principle Rooms With Pot Lights, California Shutters & Family Rm W/Fireplace.brand new kitchen appliances ( french door fridge with ice maker, microwave and dishwasher) Huge Master Br With Walk In Closet with built-in ikea closet system And 5 Pc En-Suite. Newly finished Basement With home gym/office, with a full wall of mirror. With A brand new large three full Washroom. Large Fenced Landscaped Yard With Huge Deck, And Gas Line For Bbq. Brand new energy-saving furnace, and water softener. Located And Nestled In High Demand Community. Walk To Schools, Close To Shopping, Highway 400 & 404.
Property Features
- Date Listed: Friday, May 05, 2023
- City: Newmarket
- Neighborhood: Woodland Hill
- Major Intersection: Yonge & Davis
- Living Room: Main
- Kitchen: Main
- Family Room: Main
- Listing Brokerage: Homelife Landmark Realty Inc. - Disclaimer: The information contained in this listing has not been verified by Homelife Landmark Realty Inc. and should be verified by the buyer.

