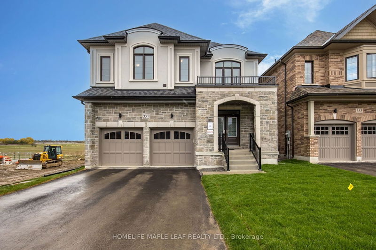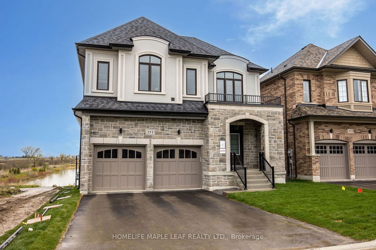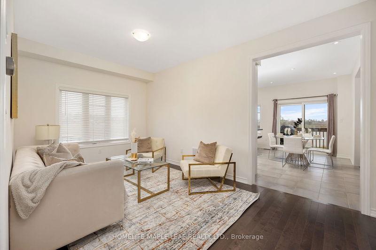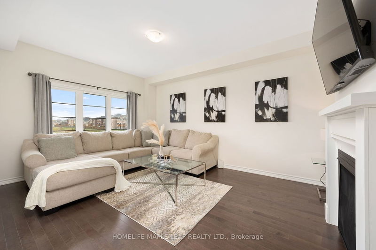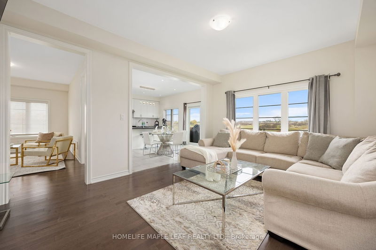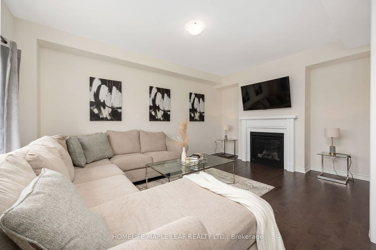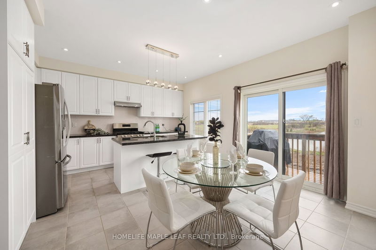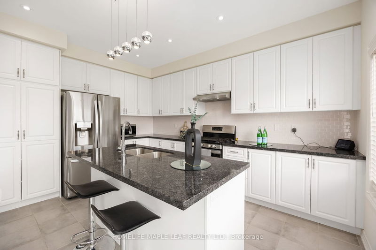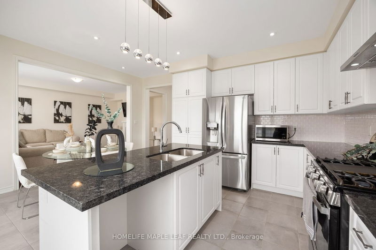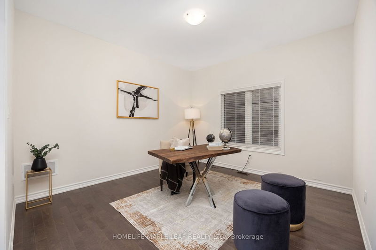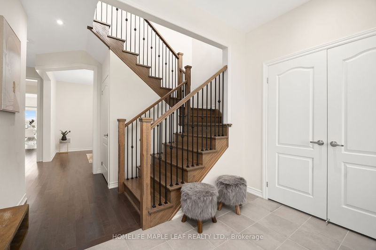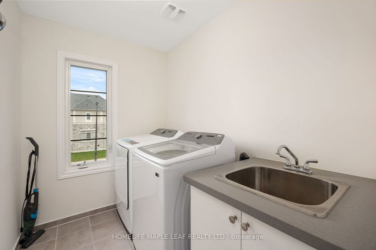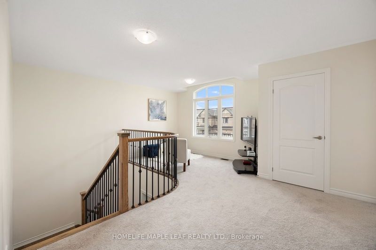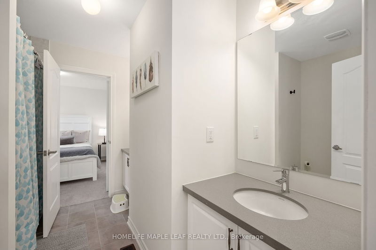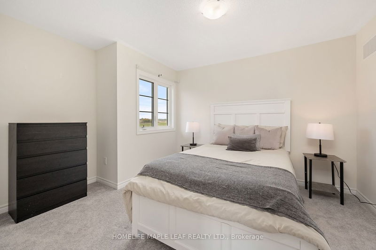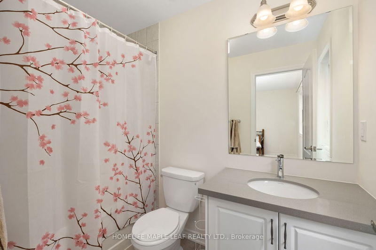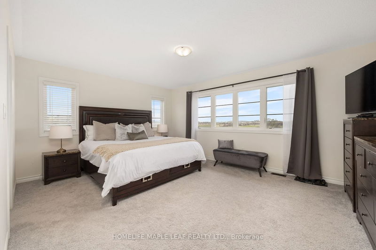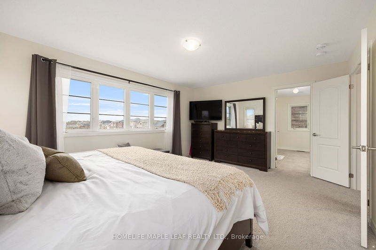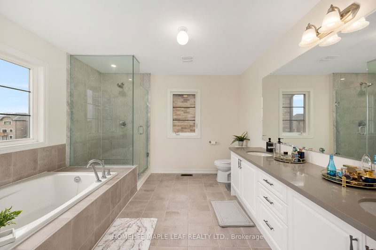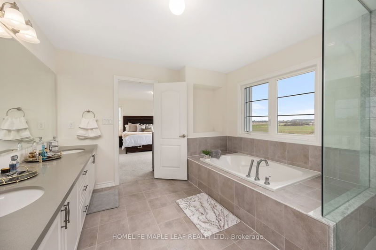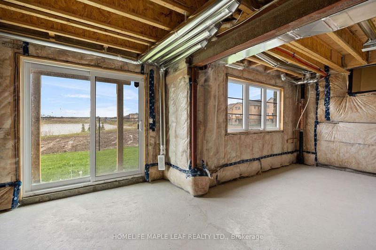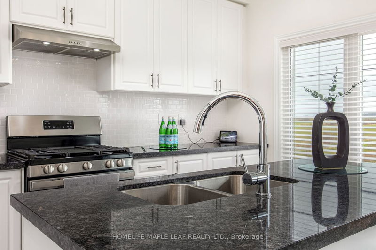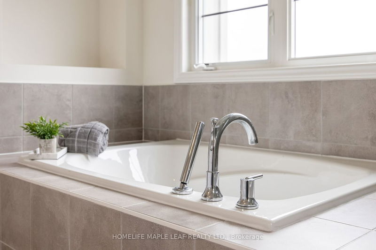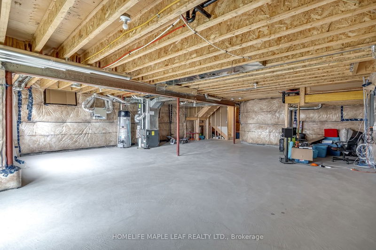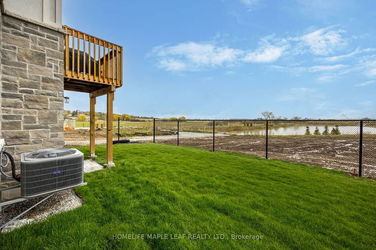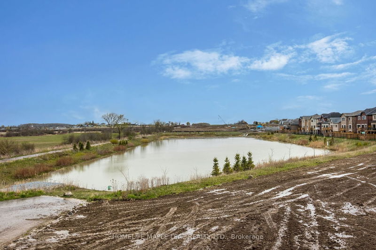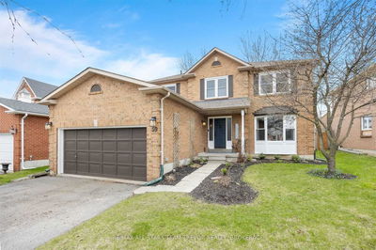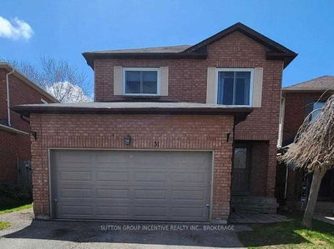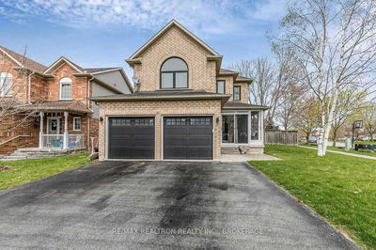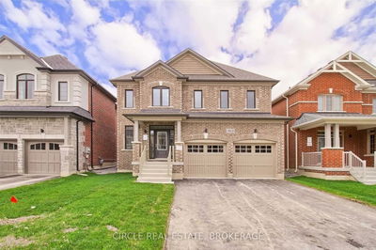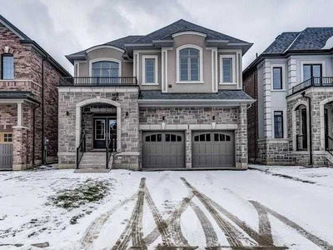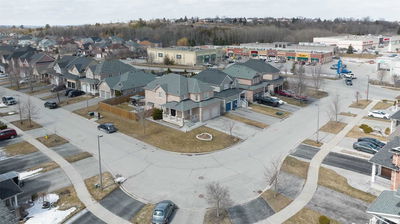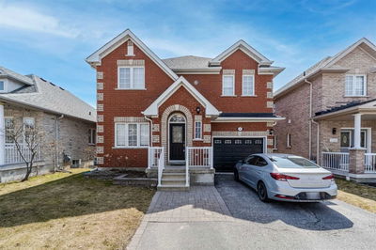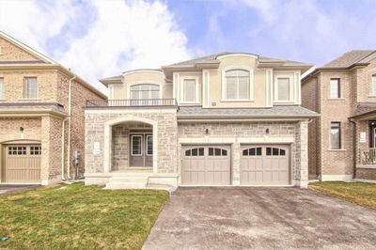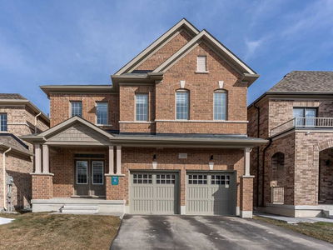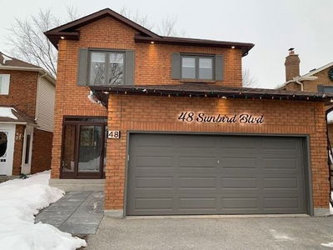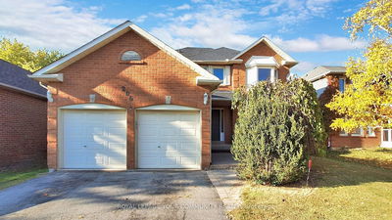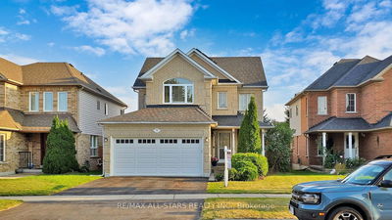Welcome To Georgina Heights Located In Keswick, Where You Can Immerse Yourself In A Tranquil Community And Enjoy A Life Of Luxury. This Stunning Detached Home Boasts Four Bedrooms, Four Bathrooms, And Over 2,896 Square Feet Of Living Space. The Main Level Features A Family Room, Formal Living And Dining Rooms, And A Chef's Kitchen With A Center Island And Breakfast Area That Opens To The Yard. Upstairs, You Will Find Four Generously Sized Bedrooms, Including A Primary Bedroom With Stunning Pond Views. The Home Is Flooded With Natural Light And Is Perfectly Situated On A Lot With No Neighbors On The Front, Back, Or To The Right Side. Experience The Ultimate In Peaceful Living Less Than An Hour Away From Toronto.
Property Features
- Date Listed: Friday, May 05, 2023
- Virtual Tour: View Virtual Tour for 351 Danny Wheeler Boulevard
- City: Georgina
- Neighborhood: Keswick North
- Major Intersection: Woodbine Ave/Church St
- Living Room: Main
- Family Room: Main
- Family Room: Main
- Kitchen: Main
- Listing Brokerage: Homelife Maple Leaf Realty Ltd. - Disclaimer: The information contained in this listing has not been verified by Homelife Maple Leaf Realty Ltd. and should be verified by the buyer.

