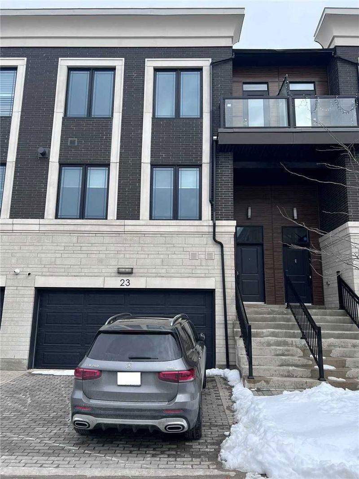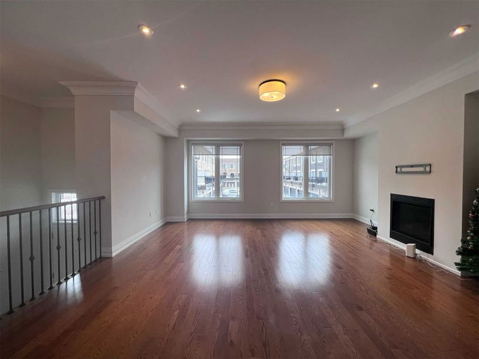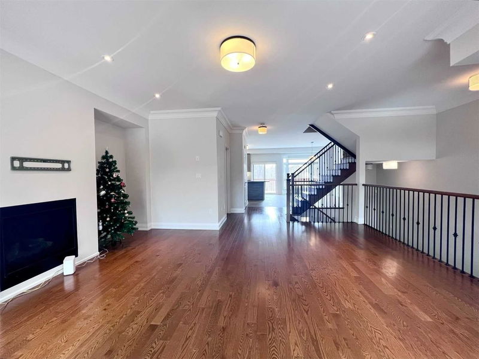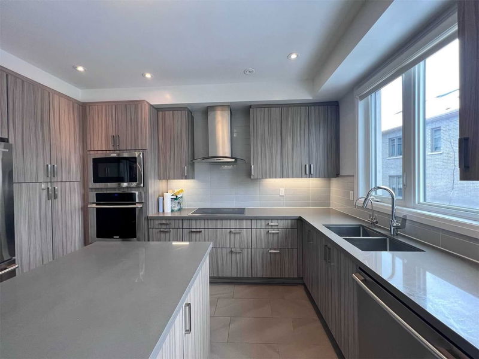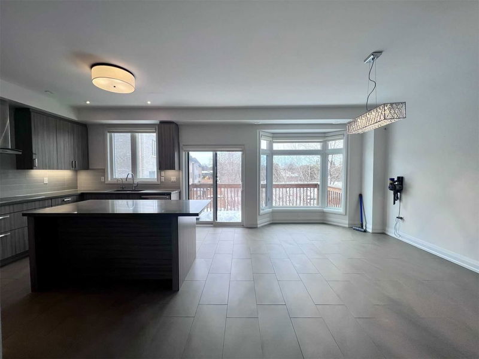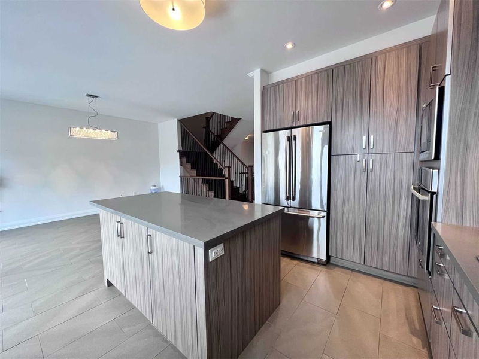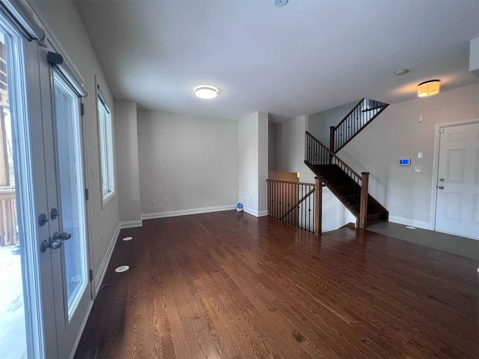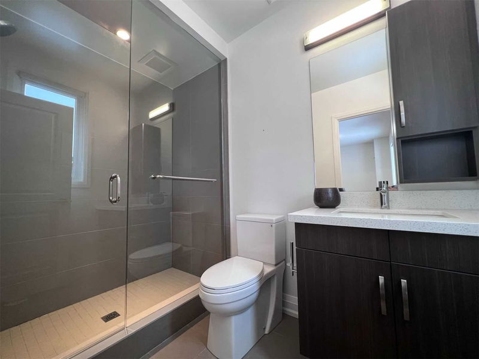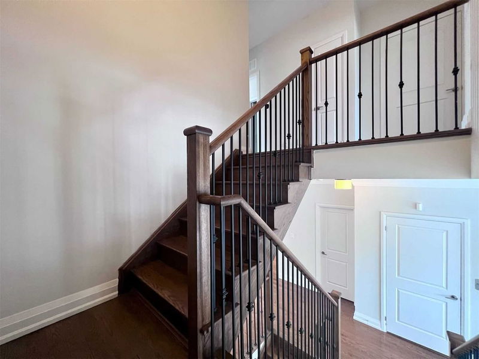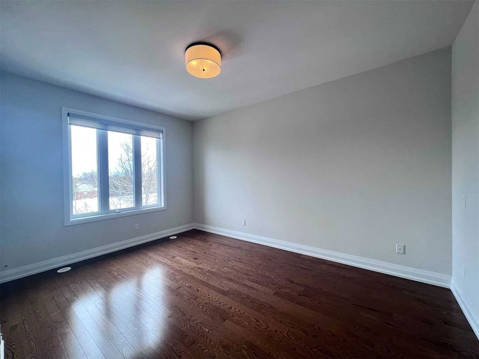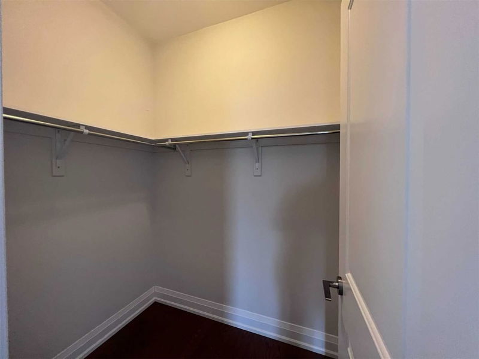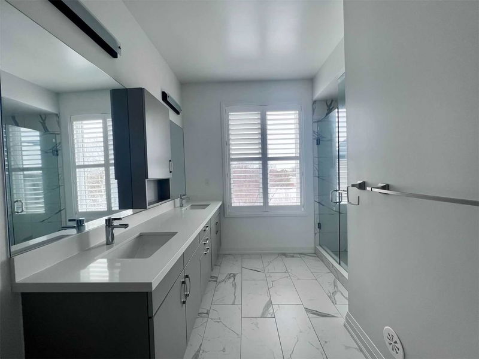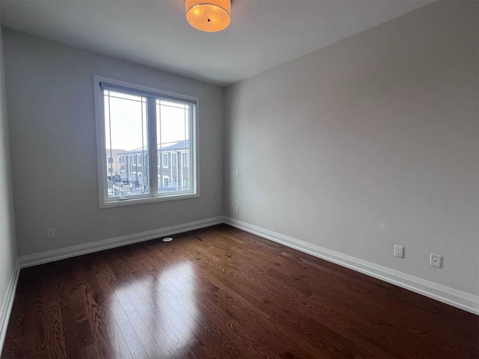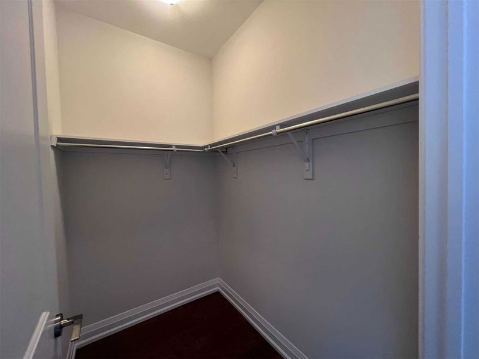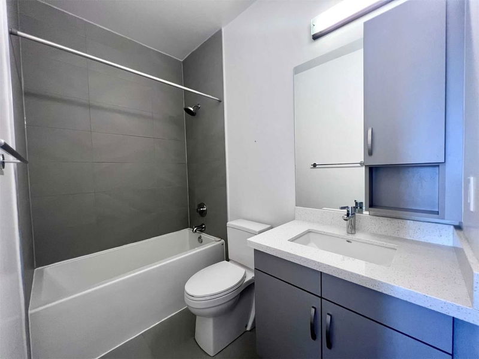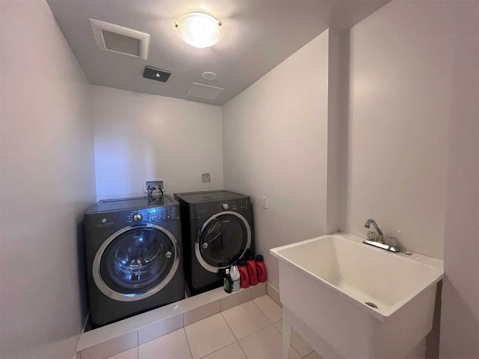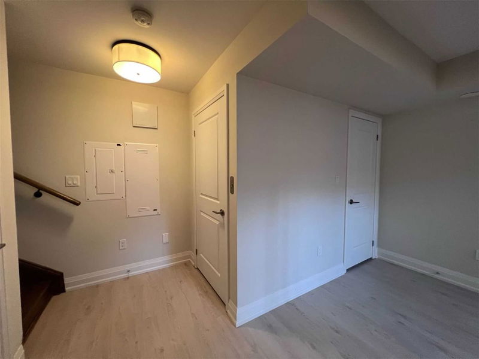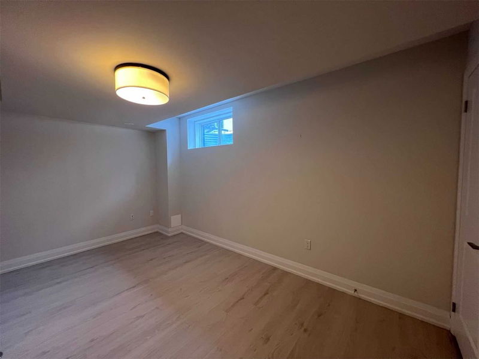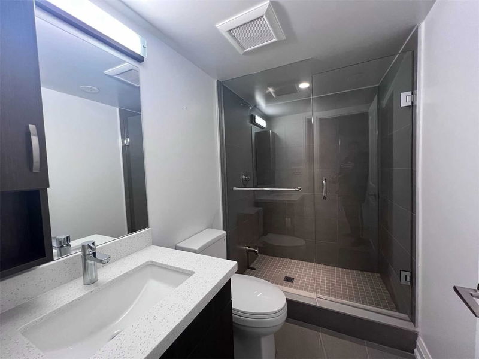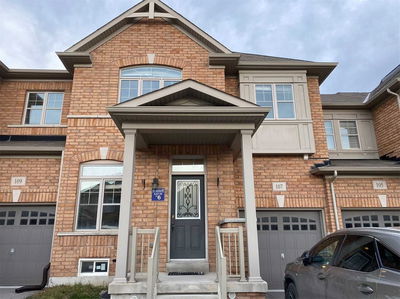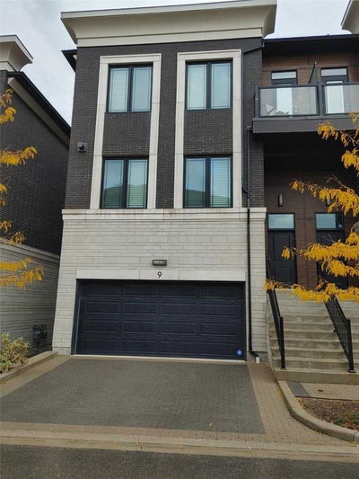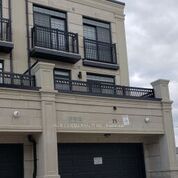Village Park Executive Luxury Townhome, Unionville Premium Location. Double Car Garage With Front Door Entrance. Professionally Designed Gourmet Kitchen, Large Island, Engineering Quartz Counter, Top 9"Ceiling On Ground, 2nd & 3rd Floor. Gas Fireplace Private Elevator, Two Large Size Balconies Overlook Tree/Backyard.Close To All Amenities,Park, 404/407. Liveable Area Over 3000 Sq Ft.
Property Features
- Date Listed: Monday, March 06, 2023
- City: Markham
- Neighborhood: Unionville
- Major Intersection: Birchmount And Hwy 7
- Family Room: Hardwood Floor, W/O To Balcony, W/O To Garage
- Living Room: Hardwood Floor, Fireplace
- Kitchen: B/I Appliances, Centre Island, Tile Floor
- Listing Brokerage: Mehome Realty (Ontario) Inc., Brokerage - Disclaimer: The information contained in this listing has not been verified by Mehome Realty (Ontario) Inc., Brokerage and should be verified by the buyer.

